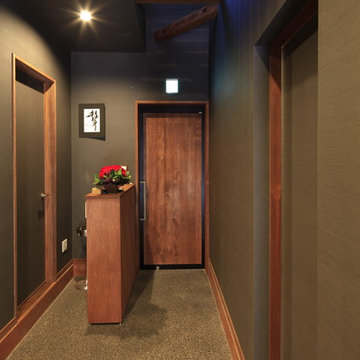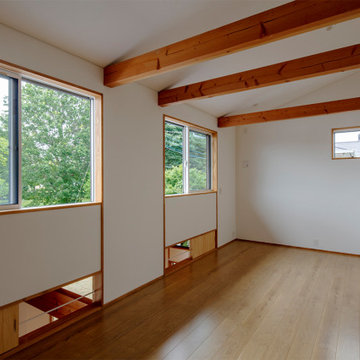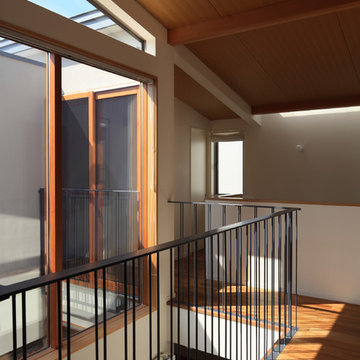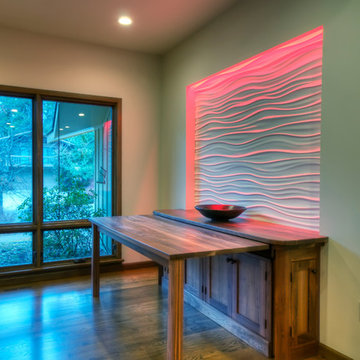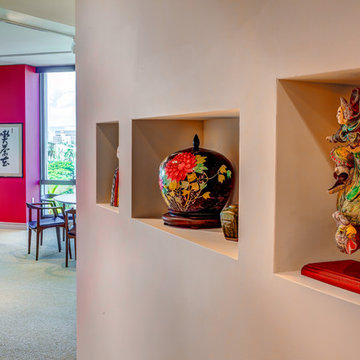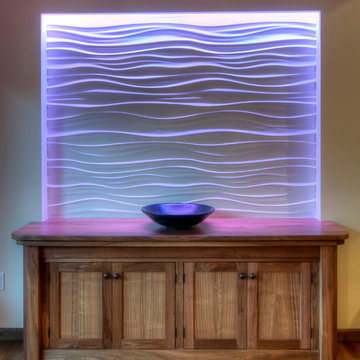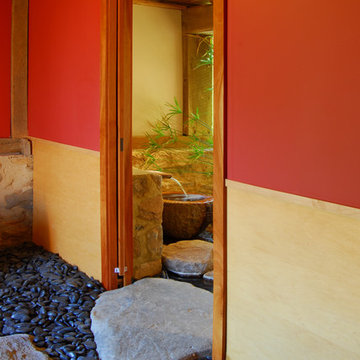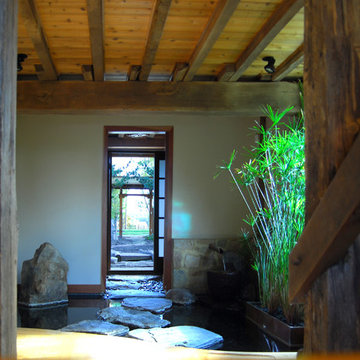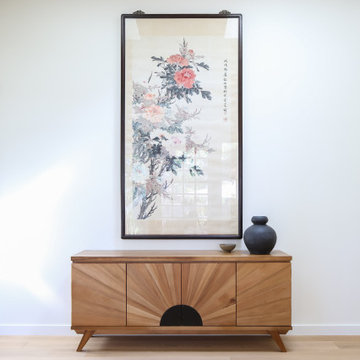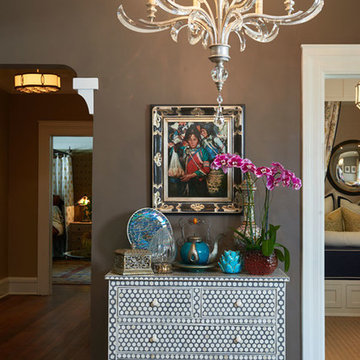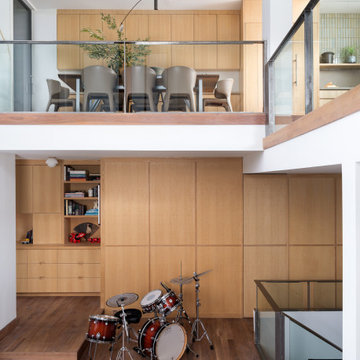Asian Hallway Ideas
Refine by:
Budget
Sort by:Popular Today
781 - 800 of 3,391 photos
Find the right local pro for your project
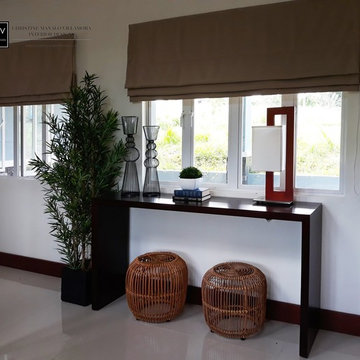
Here are the compilation of the actual photos of CMV Interior Design's model unit project for Racha Mansions located in South Forbes, Sta. Rosa Laguna. The Racha Mansions is located in the highest elevation providing a fantastic view of the surrounding greens and open spaces. It is also the 4th among the roster of premiere develompent under South Forbes Mansions category. The lots that they are offering is starting from 220sq.m. The model unit is now open for public viewing under Cathayland Inc. For more photos, kindly visit our website. www.christinemanalovillamora.com #cmvinteriordesigns #interiordesignermanila #interiordesignerph #interiordesign #interiordesigners #designph #designfirm #residential #modelunit #cathayland #project #interior #laguna
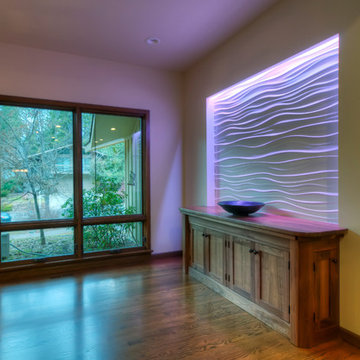
Rocket Horse Photography
Hallway - mid-sized zen light wood floor and brown floor hallway idea in Seattle with beige walls
Hallway - mid-sized zen light wood floor and brown floor hallway idea in Seattle with beige walls
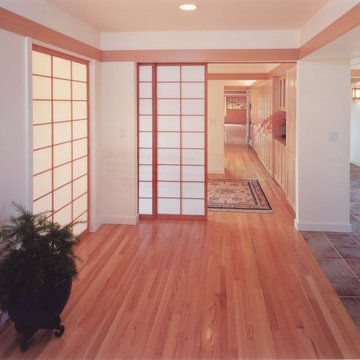
Photography:
Copyright © Marco Zecchin/Image-center
Hallway photo in San Francisco
Hallway photo in San Francisco
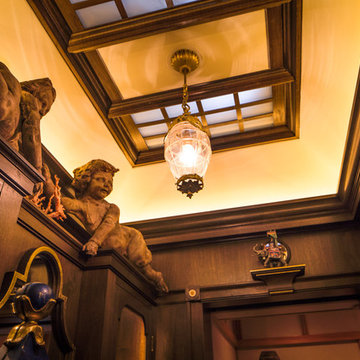
This hall doubles as a Cabinet of Curiosity and residential elevator entrance. It has custom walnut cabinets with glass doors to display the client's unique collection of art. The walnut has selected gilded profiles. LED lighting in the cornice uplights the cove ceiling. Solatubes installed in the roof let natural light in through the laylights in the ceiling. The Obelisk is mounted on a mirror and painted a faux Lapis Lazuli. Beyond this room is the Japanese Reading Room.
Bill Meyer Photography
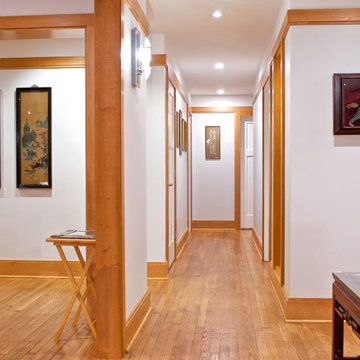
Example of a large light wood floor and beige floor hallway design in Other with white walls
Asian Hallway Ideas
40







