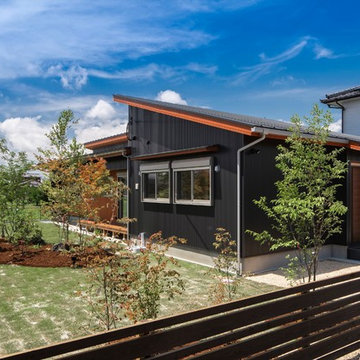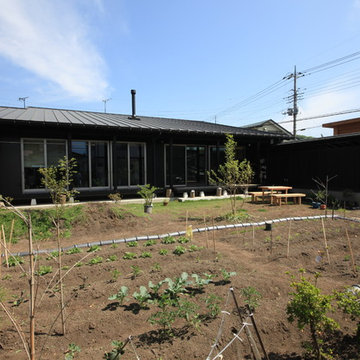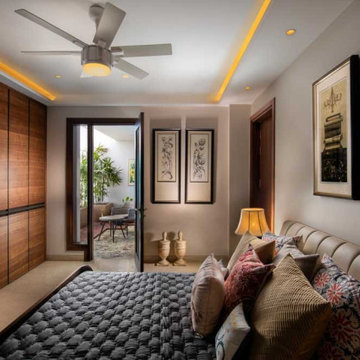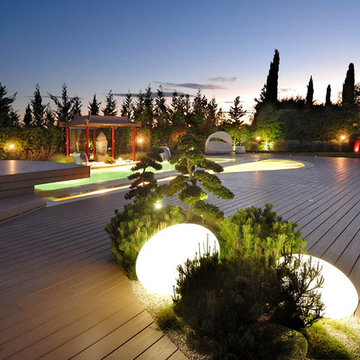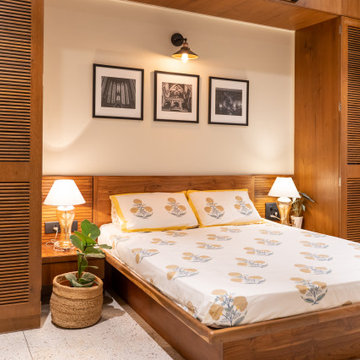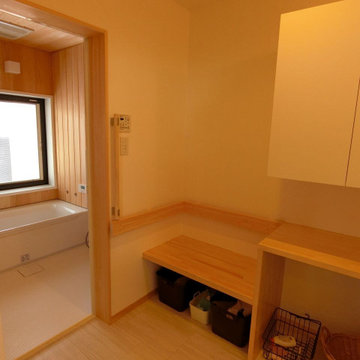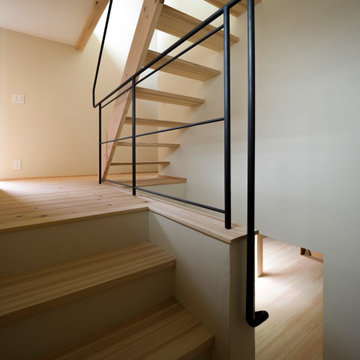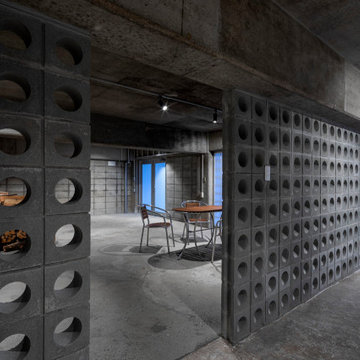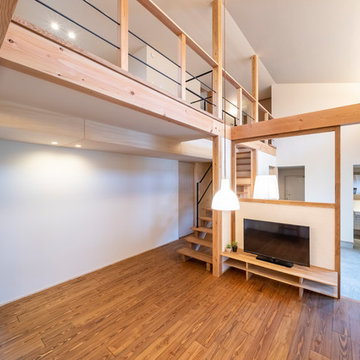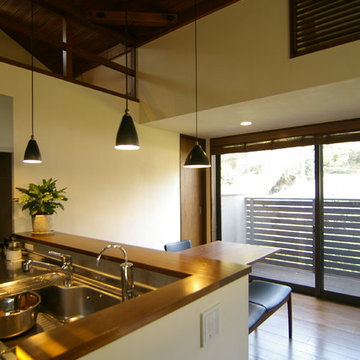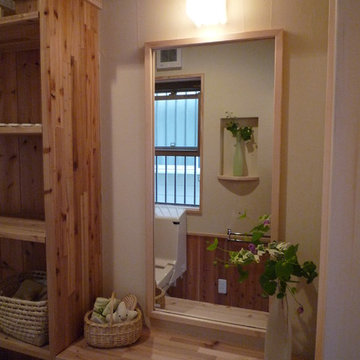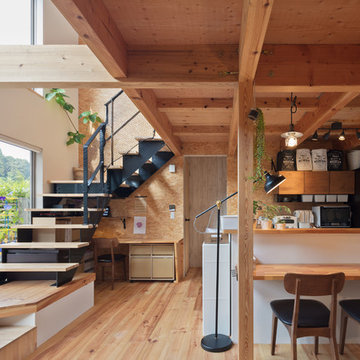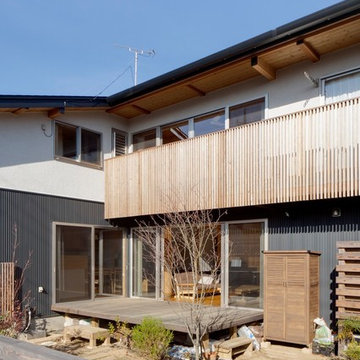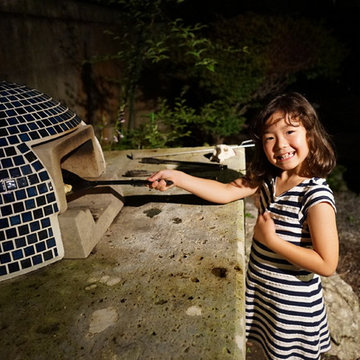Asian Home Design Ideas
Find the right local pro for your project
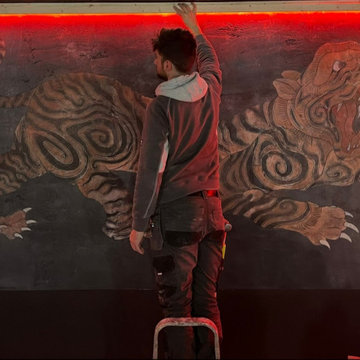
Full design and refurbishment. Transforming an Italian pizzeria into a modern Korean fusion restaurant and bar.
Project scope included conceptualisation, 3d renders, floor plans, demolition, kitchen design, custom made extract, basement ventilation, custom made furniture, art selection, custom designed feature wall.
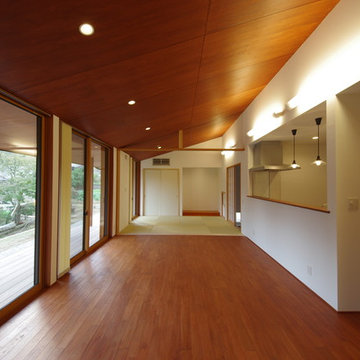
Example of a zen open concept medium tone wood floor living room design in Other with white walls
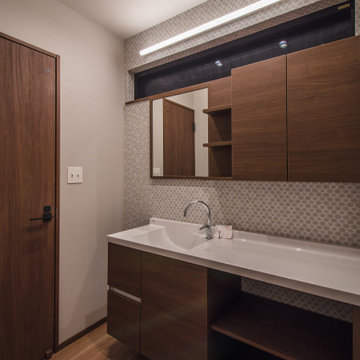
洗面化粧台は各階に用意。朝の混雑を解消するためにスペースは広くとっています。
Example of a mid-sized asian powder room design in Sapporo
Example of a mid-sized asian powder room design in Sapporo
Asian Home Design Ideas
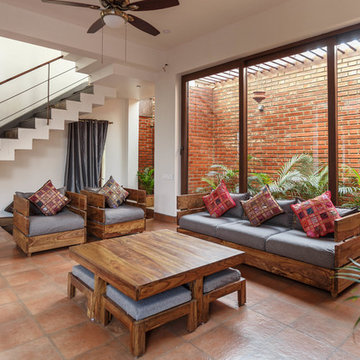
Living room - asian formal brown floor and brick floor living room idea in Bengaluru with white walls

Dark stone, custom cherry cabinetry, misty forest wallpaper, and a luxurious soaker tub mix together to create this spectacular primary bathroom. These returning clients came to us with a vision to transform their builder-grade bathroom into a showpiece, inspired in part by the Japanese garden and forest surrounding their home. Our designer, Anna, incorporated several accessibility-friendly features into the bathroom design; a zero-clearance shower entrance, a tiled shower bench, stylish grab bars, and a wide ledge for transitioning into the soaking tub. Our master cabinet maker and finish carpenters collaborated to create the handmade tapered legs of the cherry cabinets, a custom mirror frame, and new wood trim.
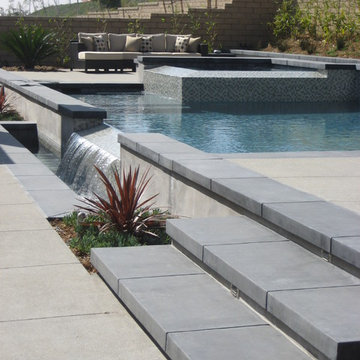
An aboveground pool and spa along with a water feature creates an amazing view from the interior of the home. The cascading water from the pool and spa provides auditory and visual interest.
48

























