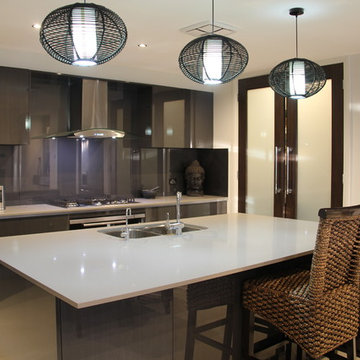Asian Kitchen with Glass Sheet Backsplash Ideas
Refine by:
Budget
Sort by:Popular Today
1 - 20 of 122 photos
Item 1 of 3

The design of this remodel of a small two-level residence in Noe Valley reflects the owner's passion for Japanese architecture. Having decided to completely gut the interior partitions, we devised a better-arranged floor plan with traditional Japanese features, including a sunken floor pit for dining and a vocabulary of natural wood trim and casework. Vertical grain Douglas Fir takes the place of Hinoki wood traditionally used in Japan. Natural wood flooring, soft green granite and green glass backsplashes in the kitchen further develop the desired Zen aesthetic. A wall to wall window above the sunken bath/shower creates a connection to the outdoors. Privacy is provided through the use of switchable glass, which goes from opaque to clear with a flick of a switch. We used in-floor heating to eliminate the noise associated with forced-air systems.
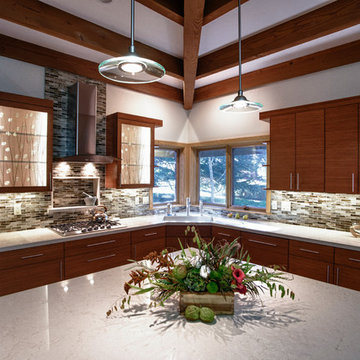
Inspiration for a large zen l-shaped light wood floor eat-in kitchen remodel in San Francisco with an undermount sink, shaker cabinets, medium tone wood cabinets, marble countertops, multicolored backsplash, glass sheet backsplash, stainless steel appliances and an island

When it became time for a sorely needed update for this home in central Austin, the owners decided it would be best accomplished in two phases. The most notable change occurred in the kitchen which held the place as the the larger part of phase one.
As you can see, the space is very small, with no way for expansion. The use of a very efficient space design by Cindy Black of Hello Kitchen, paired with my European cabinetry served to provide the best use of space.
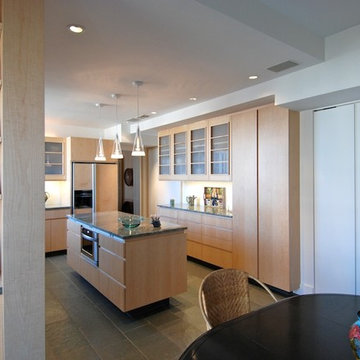
Kitchen and Breakfast Area Makeover
Zen u-shaped eat-in kitchen photo in Kansas City with flat-panel cabinets, light wood cabinets, granite countertops, green backsplash, glass sheet backsplash, stainless steel appliances and an island
Zen u-shaped eat-in kitchen photo in Kansas City with flat-panel cabinets, light wood cabinets, granite countertops, green backsplash, glass sheet backsplash, stainless steel appliances and an island
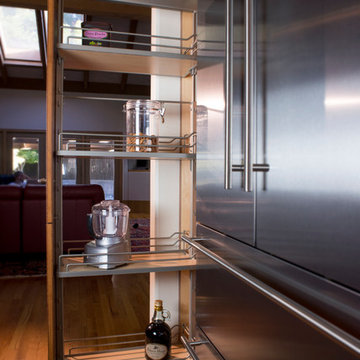
Inspiration for a large zen l-shaped light wood floor eat-in kitchen remodel in San Francisco with medium tone wood cabinets, multicolored backsplash, stainless steel appliances, an island, an undermount sink, shaker cabinets, marble countertops and glass sheet backsplash
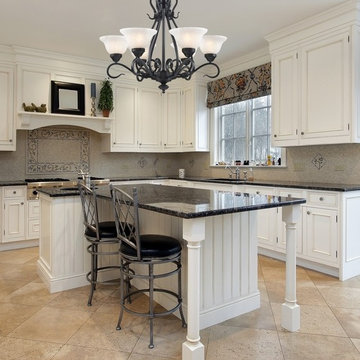
Mid-sized asian galley enclosed kitchen photo in New York with a double-bowl sink, glass-front cabinets, beige cabinets, soapstone countertops, black backsplash, glass sheet backsplash, paneled appliances and an island
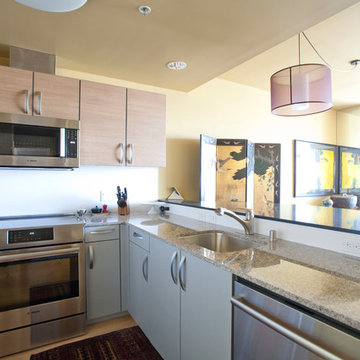
Fly By Nite Studios, Lucia Annunziata
Eat-in kitchen - small asian u-shaped medium tone wood floor eat-in kitchen idea in San Francisco with an undermount sink, flat-panel cabinets, yellow cabinets, quartz countertops, white backsplash, glass sheet backsplash, stainless steel appliances and no island
Eat-in kitchen - small asian u-shaped medium tone wood floor eat-in kitchen idea in San Francisco with an undermount sink, flat-panel cabinets, yellow cabinets, quartz countertops, white backsplash, glass sheet backsplash, stainless steel appliances and no island
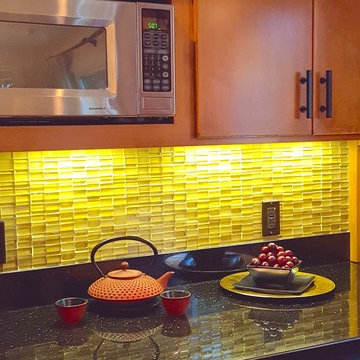
Dimensional glass tile was the piece de resistance in adding a basketweave pattern to our Asian Chic design theme.
Mid-sized zen u-shaped eat-in kitchen photo in Other with flat-panel cabinets, medium tone wood cabinets, granite countertops and glass sheet backsplash
Mid-sized zen u-shaped eat-in kitchen photo in Other with flat-panel cabinets, medium tone wood cabinets, granite countertops and glass sheet backsplash
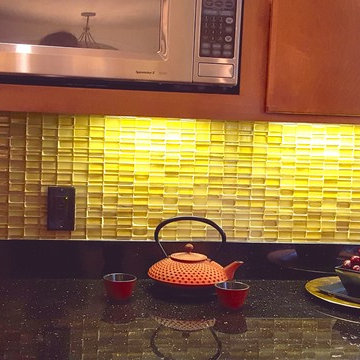
Beautiful dimensional glass tile became the finishing touch. We waited to do the backsplash until the perfect element came on the market.
Mid-sized asian u-shaped eat-in kitchen photo in Other with flat-panel cabinets, medium tone wood cabinets, granite countertops, glass sheet backsplash and a peninsula
Mid-sized asian u-shaped eat-in kitchen photo in Other with flat-panel cabinets, medium tone wood cabinets, granite countertops, glass sheet backsplash and a peninsula
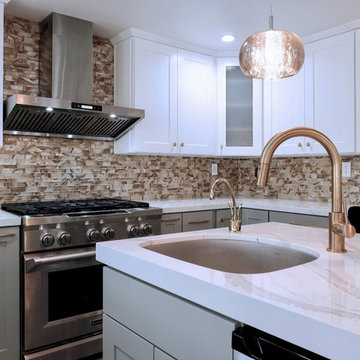
ABH
Inspiration for a large asian u-shaped medium tone wood floor and gray floor kitchen remodel in Los Angeles with a drop-in sink, shaker cabinets, white cabinets, laminate countertops, multicolored backsplash, glass sheet backsplash, stainless steel appliances and an island
Inspiration for a large asian u-shaped medium tone wood floor and gray floor kitchen remodel in Los Angeles with a drop-in sink, shaker cabinets, white cabinets, laminate countertops, multicolored backsplash, glass sheet backsplash, stainless steel appliances and an island
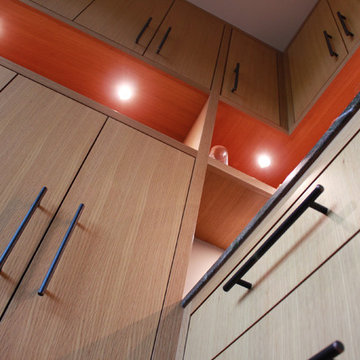
We used nice LED low voltage lighting to highlight the open shelving spaces and also to illuminate the counters. The wiring is hidden within the thick shelves.
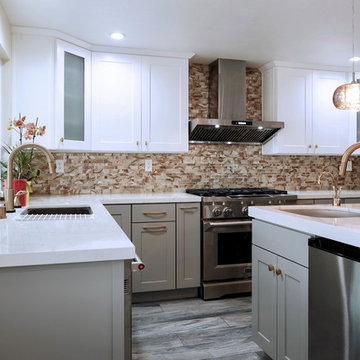
ABH
Example of a large asian u-shaped medium tone wood floor and gray floor kitchen design in Los Angeles with a drop-in sink, shaker cabinets, white cabinets, laminate countertops, multicolored backsplash, glass sheet backsplash, stainless steel appliances and an island
Example of a large asian u-shaped medium tone wood floor and gray floor kitchen design in Los Angeles with a drop-in sink, shaker cabinets, white cabinets, laminate countertops, multicolored backsplash, glass sheet backsplash, stainless steel appliances and an island
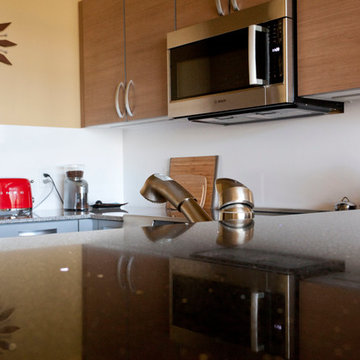
Fly By Nite Studios, Lucia Annunziata
Eat-in kitchen - small zen u-shaped medium tone wood floor eat-in kitchen idea in San Francisco with an undermount sink, flat-panel cabinets, yellow cabinets, quartz countertops, white backsplash, no island, glass sheet backsplash and stainless steel appliances
Eat-in kitchen - small zen u-shaped medium tone wood floor eat-in kitchen idea in San Francisco with an undermount sink, flat-panel cabinets, yellow cabinets, quartz countertops, white backsplash, no island, glass sheet backsplash and stainless steel appliances
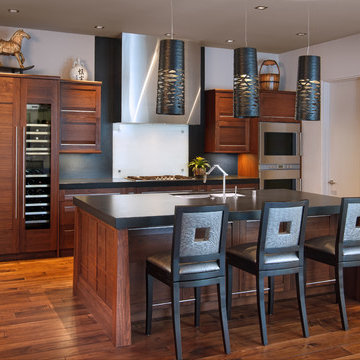
Kitchen designed by Peter Grisdela and Kelly Manas. Cabinetry by Bentwood Luxury Kitchens. Photo by Larny Mack.
Kitchen - asian kitchen idea in San Diego with an undermount sink, dark wood cabinets, white backsplash, glass sheet backsplash and stainless steel appliances
Kitchen - asian kitchen idea in San Diego with an undermount sink, dark wood cabinets, white backsplash, glass sheet backsplash and stainless steel appliances
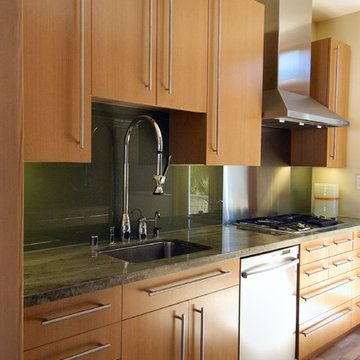
The design of this remodel of a small two-level residence in Noe Valley reflects the owner’s passion for Japanese architecture. Having decided to completely gut the interior partitions, we devised a better arranged floor plan with traditional Japanese features, including a sunken floor pit for dining and a vocabulary of natural wood trim and casework. Vertical grain Douglas Fir takes the place of Hinoki wood traditionally used in Japan. Natural wood flooring, soft green granite and green glass backsplashes in the kitchen further develop the desired Zen aesthetic. A wall to wall window above the sunken bath/shower creates a connection to the outdoors. Privacy is provided through the use of switchable glass, which goes from opaque to clear with a flick of a switch. We used in-floor heating to eliminate the noise associated with forced-air systems.
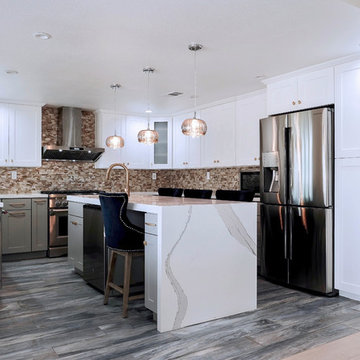
ABH
Example of a large zen u-shaped medium tone wood floor and gray floor kitchen design in Los Angeles with a drop-in sink, shaker cabinets, white cabinets, laminate countertops, multicolored backsplash, glass sheet backsplash, stainless steel appliances and an island
Example of a large zen u-shaped medium tone wood floor and gray floor kitchen design in Los Angeles with a drop-in sink, shaker cabinets, white cabinets, laminate countertops, multicolored backsplash, glass sheet backsplash, stainless steel appliances and an island

The design of this remodel of a small two-level residence in Noe Valley reflects the owner's passion for Japanese architecture. Having decided to completely gut the interior partitions, we devised a better-arranged floor plan with traditional Japanese features, including a sunken floor pit for dining and a vocabulary of natural wood trim and casework. Vertical grain Douglas Fir takes the place of Hinoki wood traditionally used in Japan. Natural wood flooring, soft green granite and green glass backsplashes in the kitchen further develop the desired Zen aesthetic. A wall to wall window above the sunken bath/shower creates a connection to the outdoors. Privacy is provided through the use of switchable glass, which goes from opaque to clear with a flick of a switch. We used in-floor heating to eliminate the noise associated with forced-air systems.
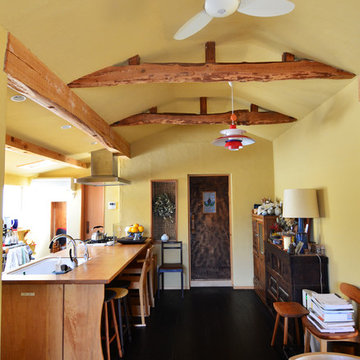
樹輪舎 京都
Inspiration for an asian single-wall dark wood floor eat-in kitchen remodel in Kyoto with an undermount sink, wood countertops, glass sheet backsplash, stainless steel appliances and a peninsula
Inspiration for an asian single-wall dark wood floor eat-in kitchen remodel in Kyoto with an undermount sink, wood countertops, glass sheet backsplash, stainless steel appliances and a peninsula
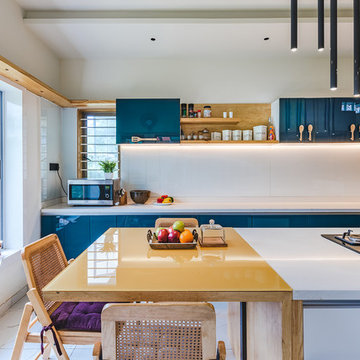
Inspiration for an asian galley white floor eat-in kitchen remodel in Ahmedabad with flat-panel cabinets, blue cabinets, white backsplash, glass sheet backsplash and yellow countertops
Asian Kitchen with Glass Sheet Backsplash Ideas
1






