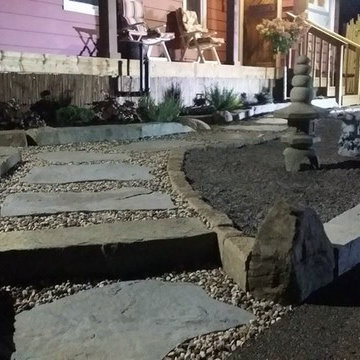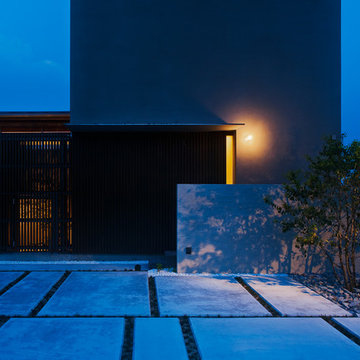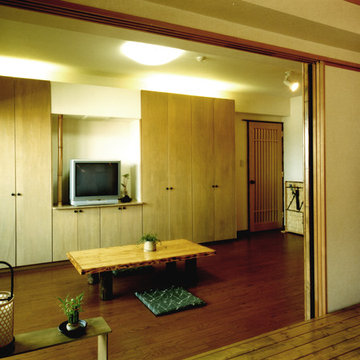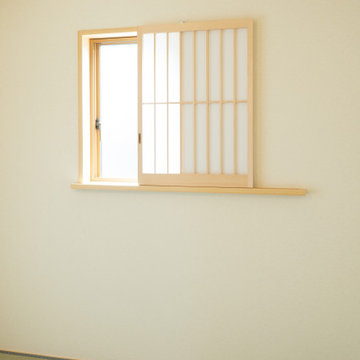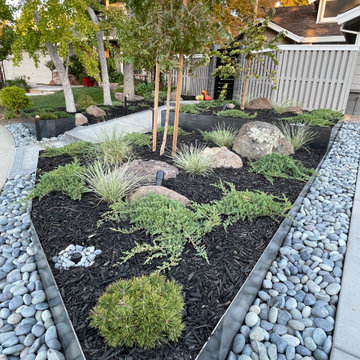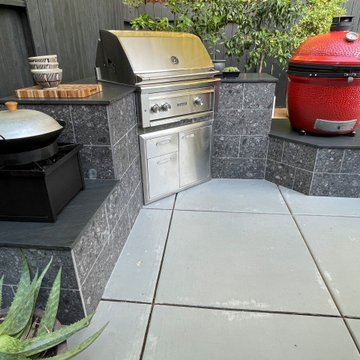Asian Home Design Ideas
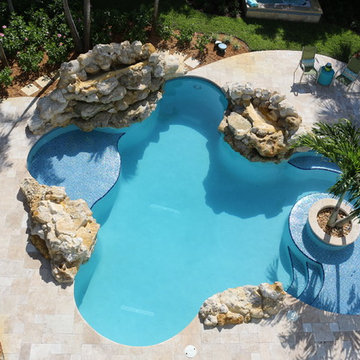
Shanghai Green AntiquesOriginally from Design Project - Rancho Santa Fe - Shanghai China - Green Antiques
Zen exterior home photo in Other
Zen exterior home photo in Other
Find the right local pro for your project

琉球畳の和室は、二方向に設けた中庭が実際よりも広く体感させてくれます。開口の大きさを変えることで陰影がつき空間にリズムが生まれます。
Photographer:Yasunoi Shimomura
Small asian enclosed tatami floor and green floor family room photo in Osaka with white walls, no fireplace and no tv
Small asian enclosed tatami floor and green floor family room photo in Osaka with white walls, no fireplace and no tv
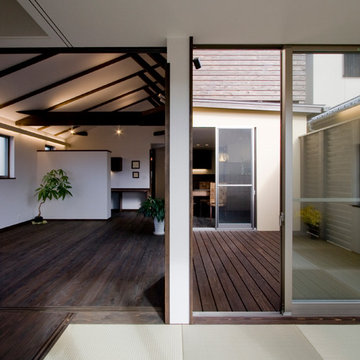
和室部分から中庭デッキ・リビング・ダイニング・ワークスペースとのつながりを見る。メインの照明は壁に横一列のバランス照明。それに各部分を補うためにスポットライトを必要なところに設置している。
Family room - family room idea in Other
Family room - family room idea in Other
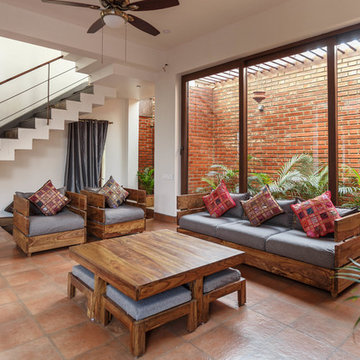
Living room - asian formal brown floor and brick floor living room idea in Bengaluru with white walls

Dark stone, custom cherry cabinetry, misty forest wallpaper, and a luxurious soaker tub mix together to create this spectacular primary bathroom. These returning clients came to us with a vision to transform their builder-grade bathroom into a showpiece, inspired in part by the Japanese garden and forest surrounding their home. Our designer, Anna, incorporated several accessibility-friendly features into the bathroom design; a zero-clearance shower entrance, a tiled shower bench, stylish grab bars, and a wide ledge for transitioning into the soaking tub. Our master cabinet maker and finish carpenters collaborated to create the handmade tapered legs of the cherry cabinets, a custom mirror frame, and new wood trim.
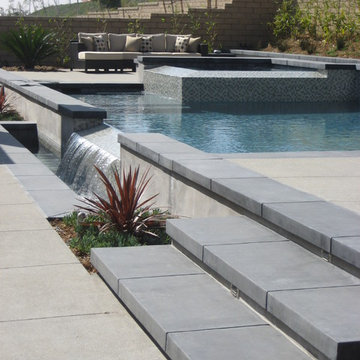
An aboveground pool and spa along with a water feature creates an amazing view from the interior of the home. The cascading water from the pool and spa provides auditory and visual interest.
Asian Home Design Ideas

This young couple spends part of the year in Japan and part of the year in the US. Their request was to fit a traditional Japanese bathroom into their tight space on a budget and create additional storage. The footprint remained the same on the vanity/toilet side of the room. In the place of the existing shower, we created a linen closet and in the place of the original built in tub we created a wet room with a shower area and a deep soaking tub.
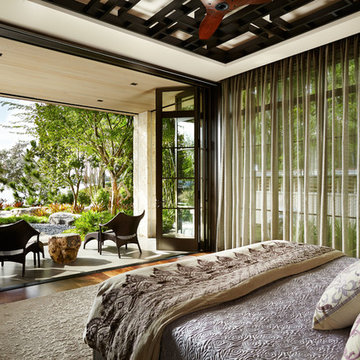
Kim Sargent
Example of a large master medium tone wood floor and brown floor bedroom design in Wichita with beige walls and no fireplace
Example of a large master medium tone wood floor and brown floor bedroom design in Wichita with beige walls and no fireplace
48

























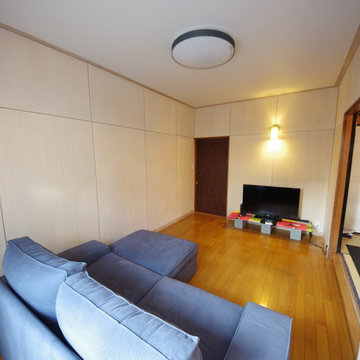
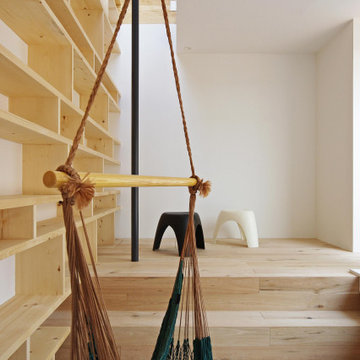
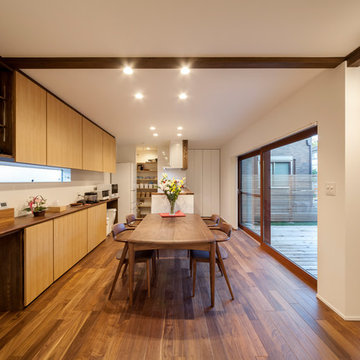
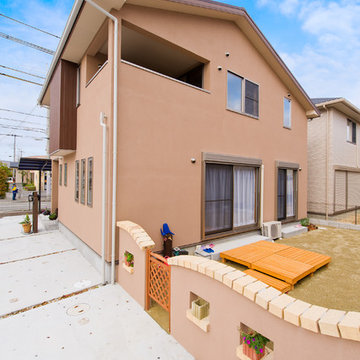
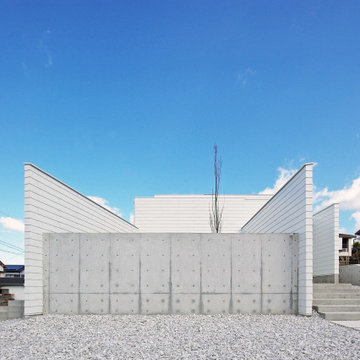
![可児の土壁[工事中]](https://st.hzcdn.com/fimgs/2ab180ef0d47b8ee_1860-w360-h360-b0-p0--.jpg)
