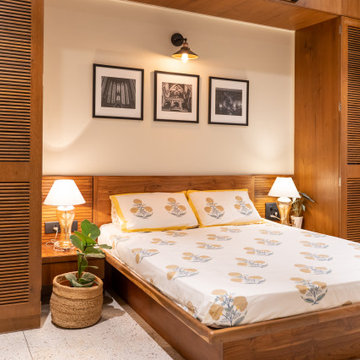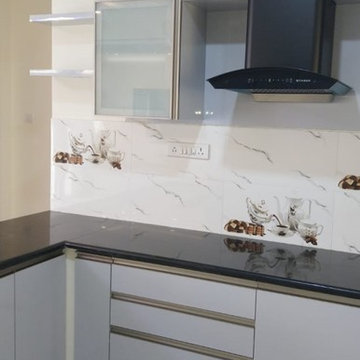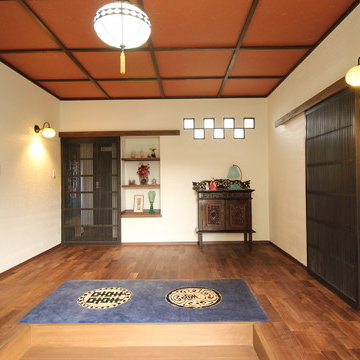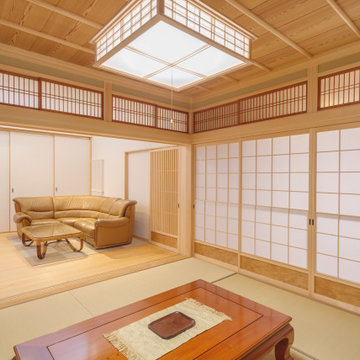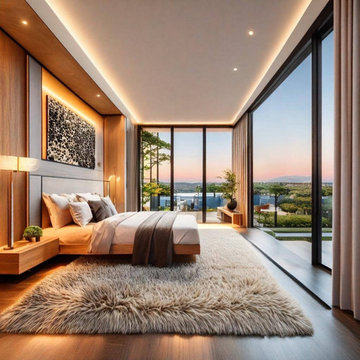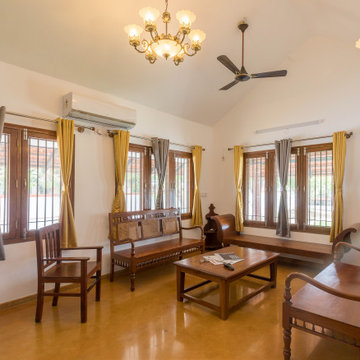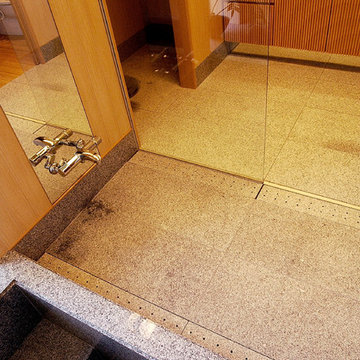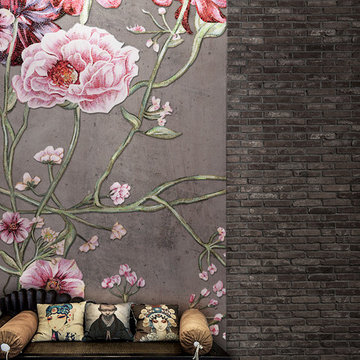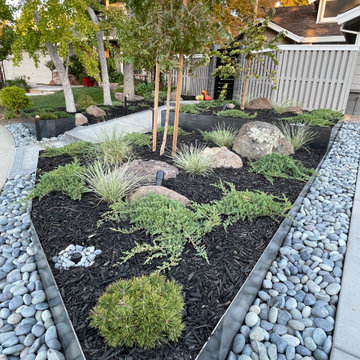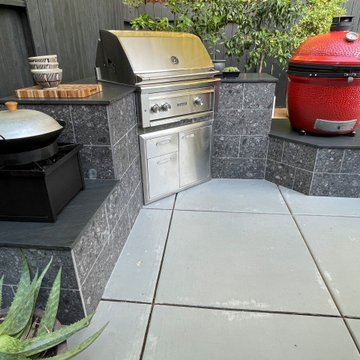Asian Home Design Ideas
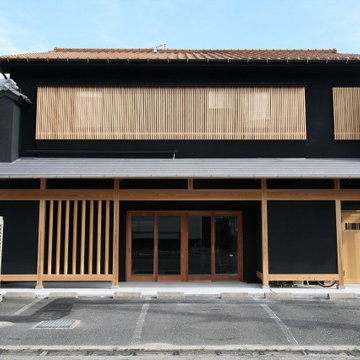
古民家をモチーフにモダンなテーストを加えた和風の仕上がり。店舗と住宅の視線・動線が交差しないようになっている。
Inspiration for a zen home design remodel in Other
Inspiration for a zen home design remodel in Other
Find the right local pro for your project
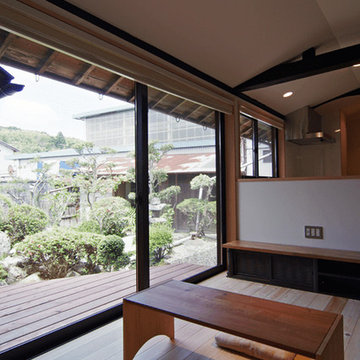
Living room - asian open concept light wood floor living room idea in Other with white walls, no fireplace and a tv stand
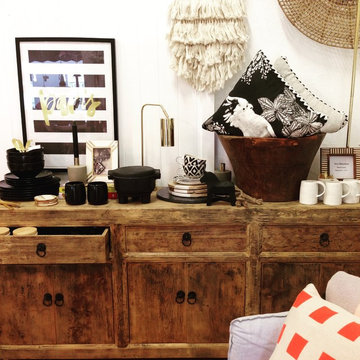
Retail styling and merchandising using some old Chinese pieces, Love the black wash elm and black ceramics. Its all about texture and layering!
Asian home design photo in Wollongong
Asian home design photo in Wollongong
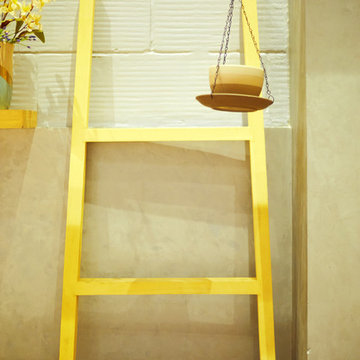
Frips Restaurant
Designer - Avni undevia
Photographer: Pradnya Ranaware
Example of an asian home design design in Other
Example of an asian home design design in Other
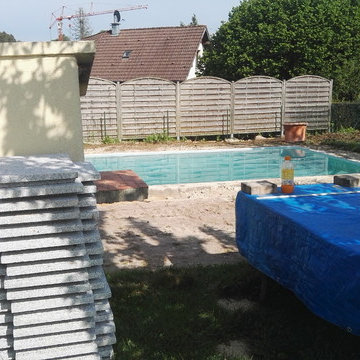
gaillot une piscine à amenager quant à son entourage fait de dalles granit 40/60/3 PROBLEMATIQUE ESSENTIELLE un faux equerrage de ladite piscine QUE NICOLAS le paysagiste de TIANA JARDINS a su redoudre de BEMLLE FAçONS!!!
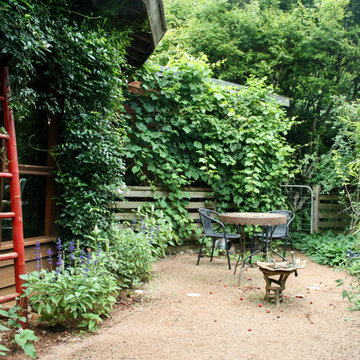
This beautiful yurt in Robertson, NSW's Southern Highlands is an amazing creation. Read more about it on oskiandfig.com
Inspiration for a huge asian full sun front yard gravel landscaping in Wollongong.
Inspiration for a huge asian full sun front yard gravel landscaping in Wollongong.
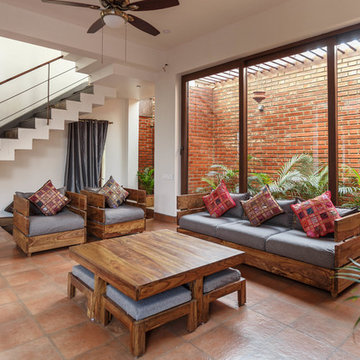
Living room - asian formal brown floor and brick floor living room idea in Bengaluru with white walls

Dark stone, custom cherry cabinetry, misty forest wallpaper, and a luxurious soaker tub mix together to create this spectacular primary bathroom. These returning clients came to us with a vision to transform their builder-grade bathroom into a showpiece, inspired in part by the Japanese garden and forest surrounding their home. Our designer, Anna, incorporated several accessibility-friendly features into the bathroom design; a zero-clearance shower entrance, a tiled shower bench, stylish grab bars, and a wide ledge for transitioning into the soaking tub. Our master cabinet maker and finish carpenters collaborated to create the handmade tapered legs of the cherry cabinets, a custom mirror frame, and new wood trim.
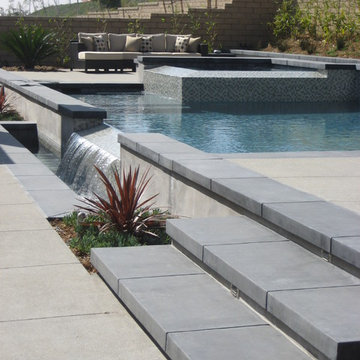
An aboveground pool and spa along with a water feature creates an amazing view from the interior of the home. The cascading water from the pool and spa provides auditory and visual interest.
Asian Home Design Ideas

This young couple spends part of the year in Japan and part of the year in the US. Their request was to fit a traditional Japanese bathroom into their tight space on a budget and create additional storage. The footprint remained the same on the vanity/toilet side of the room. In the place of the existing shower, we created a linen closet and in the place of the original built in tub we created a wet room with a shower area and a deep soaking tub.
48

























