Small Asian Home Design Ideas
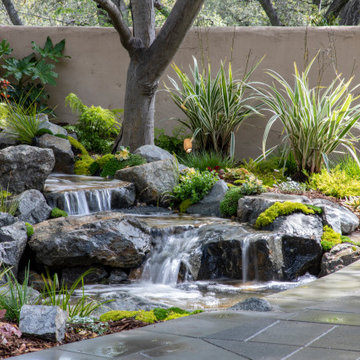
Welcome to our design space at the Pasadena Showcase House of Design. This “oasis” features a beautiful collection of koi fish, gracefully swimming in a 5’x8’ pond.
Our modern, clean-cut paver patio is customized to intertwine with large seating boulders. By bringing the pathway right to the edge of the pond, we showcase our favorite cantilever effect. Softening the design, California-friendly plants and a stunning live plant wall surrounds the area, while lights can be seen hanging from the trees, extending the ambiance into the evening hours.
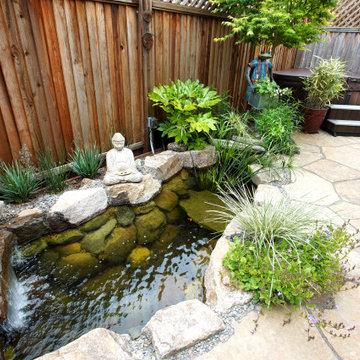
Small and tranquil, this urban space makes use of the limited area to create a spa-like flow.
Photo of a small asian drought-tolerant and partial sun side yard stone pond in San Francisco.
Photo of a small asian drought-tolerant and partial sun side yard stone pond in San Francisco.
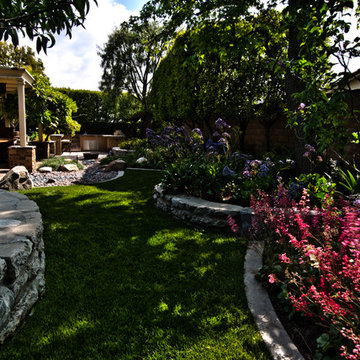
This unique garden features wall built from concrete recycled from an old patio.
Design ideas for a small asian partial sun backyard river rock retaining wall landscape in Los Angeles for spring.
Design ideas for a small asian partial sun backyard river rock retaining wall landscape in Los Angeles for spring.
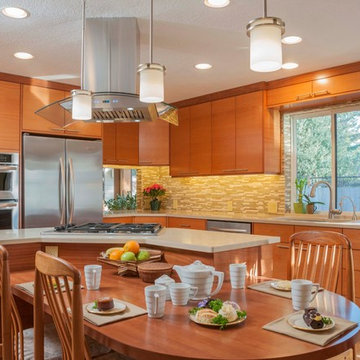
Homeowners wanted a Japanese feeling and look in their new kitchen; emphasis on horizontal lines helped achieve this (i.e., wood grain, cabinet pulls, and glass tile backsplash).
hugh@penlandphotography.com

Brad Peebles
Eat-in kitchen - small asian galley bamboo floor eat-in kitchen idea in Hawaii with a double-bowl sink, flat-panel cabinets, light wood cabinets, granite countertops, multicolored backsplash, stainless steel appliances and an island
Eat-in kitchen - small asian galley bamboo floor eat-in kitchen idea in Hawaii with a double-bowl sink, flat-panel cabinets, light wood cabinets, granite countertops, multicolored backsplash, stainless steel appliances and an island
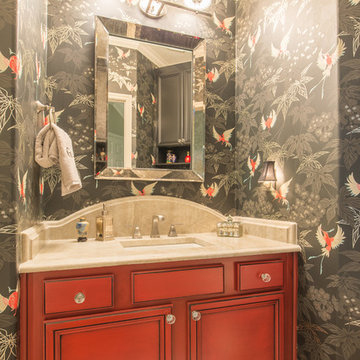
Christopher Davison, AIA
Example of a small 3/4 medium tone wood floor bathroom design in Austin with recessed-panel cabinets, red cabinets, multicolored walls, an undermount sink and quartzite countertops
Example of a small 3/4 medium tone wood floor bathroom design in Austin with recessed-panel cabinets, red cabinets, multicolored walls, an undermount sink and quartzite countertops
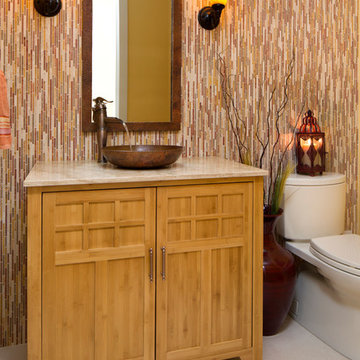
India inspired powder room with stone mosaic tile on vanity wall, copper faucet & sink, and cinnabar red & saffron yellow accents.
Photography by Bernard Andre
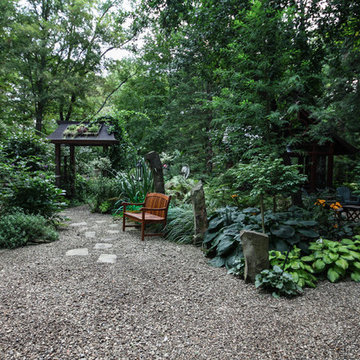
This photo shows the entrance area into several gardens. The Green Roof Arbor marks the formal entrance into the major garden in the entire setting. The Japanese style construction can also be seen in the 'waiting bench' located near the Green roof Arbor.
Photo credits: Dan Drobnick
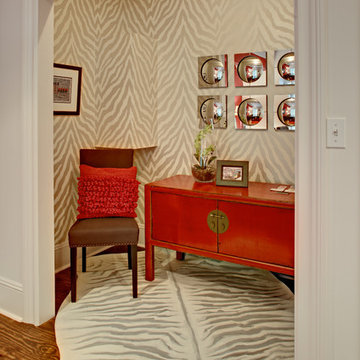
wing wong photo
This closet was part of a home office for the Mansion in May 2012 Designer Show House. Showing another way to use a space.
Inspiration for a small asian freestanding desk medium tone wood floor home office remodel in New York with beige walls
Inspiration for a small asian freestanding desk medium tone wood floor home office remodel in New York with beige walls
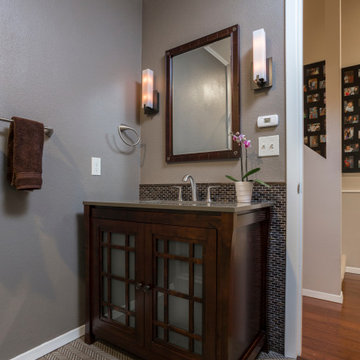
When my clients bought the house, the original guest bathroom was orange with fruit stencils and commercial rubber baseboards. The final bathroom celebrated my client's Asian ancestry and provided a modern space for their guests. A variety of textures allude to organic elements and anchor the small space.

When it became time for a sorely needed update for this home in central Austin, the owners decided it would be best accomplished in two phases. The most notable change occurred in the kitchen which held the place as the the larger part of phase one.
As you can see, the space is very small, with no way for expansion. The use of a very efficient space design by Cindy Black of Hello Kitchen, paired with my European cabinetry served to provide the best use of space.

Laminate Counter tops were resurfaced by Miracle Method. Trim was added above and below standard laminate counter tops as well as lighting above and below. Hardware was changed out for simple brushed nickle. Butcher Block Counter top by Ikea. Tile from Wayfair. Bar Stools from Ikea. Lighting and Cabinet HArdware from Lowe's.
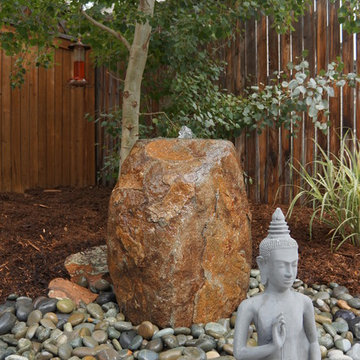
Inspiration for a small courtyard concrete patio fountain remodel in Denver with no cover
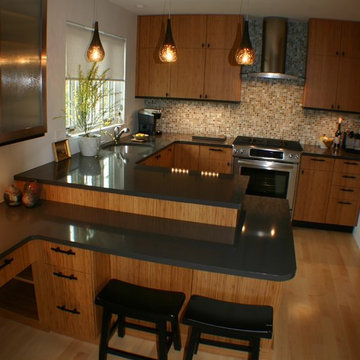
Hidden cabinetry behind the 2 stools helps with storage; in a small kitchen every square inch counts.
Small kitchen photo in Boston
Small kitchen photo in Boston
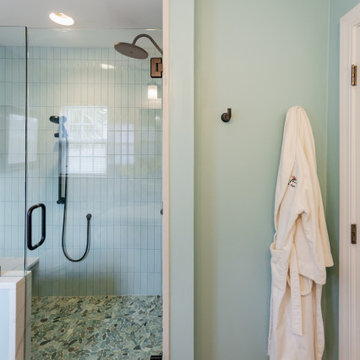
A recess in the wall was planned behind the door to allow room for robes; easily accessible when exiting the shower. This generous shower was added to a small bathroom incorporating spa like natural materials creating a zen oasis for a busy couple.
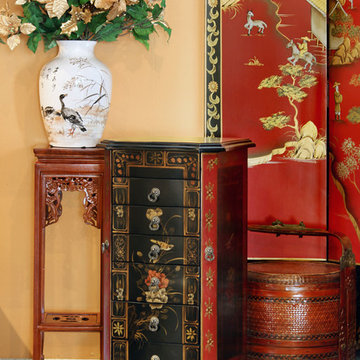
A floral motif jewelry chest with antique asian food basket, rosewood pedestal, porcelain hand painted vase, and red chinoiserie floor screen.
Tri Ngo
Compete update to a San Francisco apartment. Designs by Olivia Chapman Goss. Photography by Terry Goss. All products purchased using DirectBuy of Silicon Valley
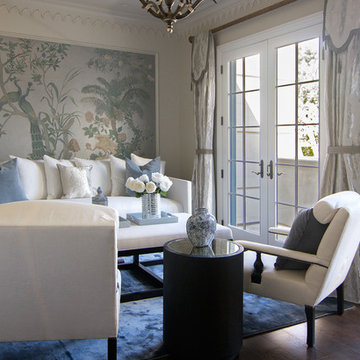
Chinoiserie mural for Master Bedroom Sitting Area. Faded colors with metallic background. Painted on canvas, and installed like wallpaper. Entirely custom, hand-painted.
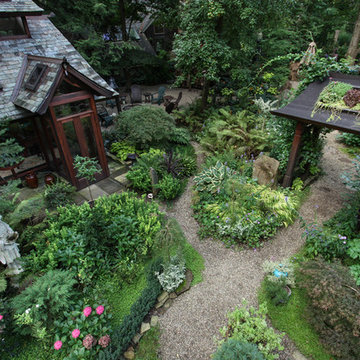
This photo shows the Arbor blending, through good design, to a near by structure. The Arbor roof, without slate, was deliberately left in its natural state so as to give more credence to the main structure.
Photo credits: Dan Drobnick
Small Asian Home Design Ideas
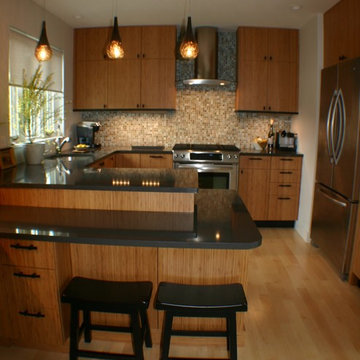
Multiple levels carry the eye into the space, adding visual interest. The lower eating bar is a better (and safer) height for grandkids.
Inspiration for a small kitchen remodel in Boston
Inspiration for a small kitchen remodel in Boston
1
























