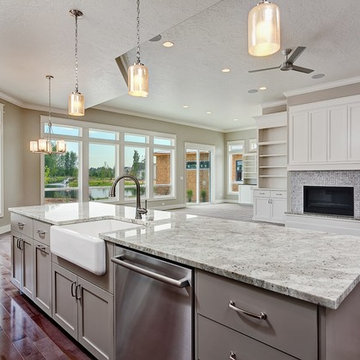Bamboo Floor and Carpeted Kitchen Ideas
Refine by:
Budget
Sort by:Popular Today
41 - 60 of 5,896 photos
Item 1 of 3
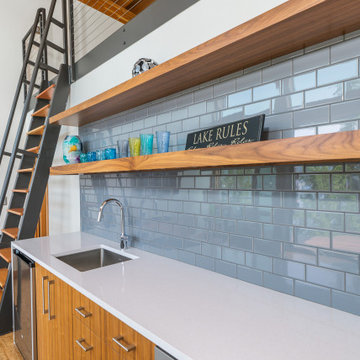
Open concept kitchen - small contemporary single-wall bamboo floor and brown floor open concept kitchen idea in Other with an undermount sink, flat-panel cabinets, medium tone wood cabinets, quartz countertops, blue backsplash, ceramic backsplash, stainless steel appliances, no island and white countertops
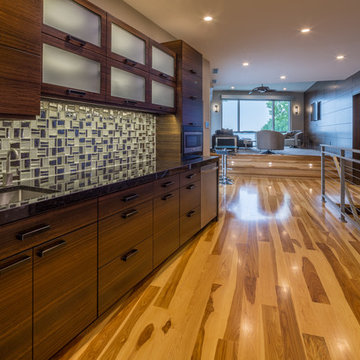
Aaron Thomas
Kitchen - large contemporary bamboo floor kitchen idea in Other
Kitchen - large contemporary bamboo floor kitchen idea in Other
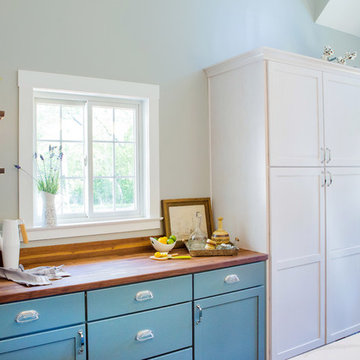
Built and designed by Shelton Design Build
Photo by: MissLPhotography
Inspiration for a large country single-wall bamboo floor and brown floor open concept kitchen remodel in Other with a farmhouse sink, shaker cabinets, blue cabinets, stainless steel appliances and wood countertops
Inspiration for a large country single-wall bamboo floor and brown floor open concept kitchen remodel in Other with a farmhouse sink, shaker cabinets, blue cabinets, stainless steel appliances and wood countertops
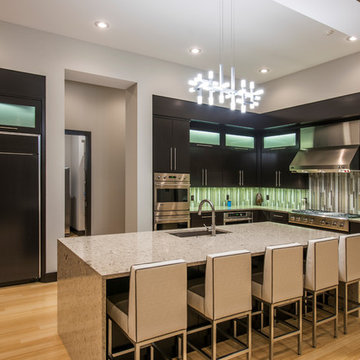
Inspiration for a large modern l-shaped bamboo floor kitchen remodel in Other with an undermount sink, flat-panel cabinets, dark wood cabinets, quartz countertops, an island, green backsplash, glass tile backsplash and paneled appliances
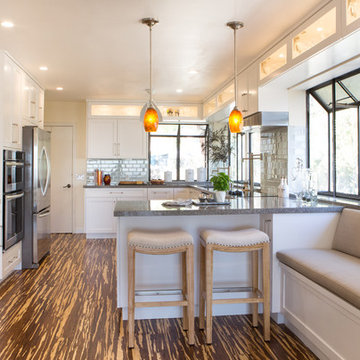
A complete kitchen remodeling project in Simi Valley. The project included a complete gut of the old kitchen with a new floorplan. The new kitchen includes: white shaker cabinets, quartz countertop, glass tile backsplash, bamboo flooring, stainless steel appliances, pendant lights above peninsula, recess LED lights, pantry, top display cabinets, soft closing doors and drawers, concealed drawer slides and banquette seating with hidden storage

Mindy Mellingcamp
Small transitional u-shaped carpeted and brown floor eat-in kitchen photo in Orange County with gray cabinets, laminate countertops, a peninsula, an undermount sink, white backsplash, stone slab backsplash, stainless steel appliances and raised-panel cabinets
Small transitional u-shaped carpeted and brown floor eat-in kitchen photo in Orange County with gray cabinets, laminate countertops, a peninsula, an undermount sink, white backsplash, stone slab backsplash, stainless steel appliances and raised-panel cabinets
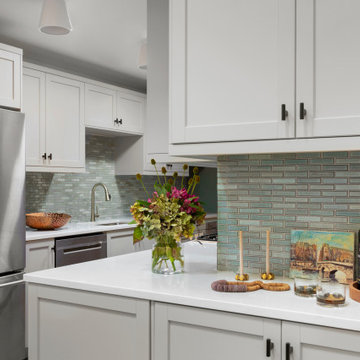
This small townhouse kitchen has no windows (it has a sliding glass door across from the dining nook) and had a limited budget. The owners planned to live in the home for 3-5 more years. The challenge was to update and brighten the space using Ikea cabinets while creating a custom feel with good resale value.
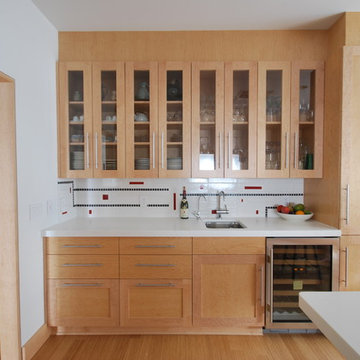
Jennifer Mortensen
Enclosed kitchen - large contemporary l-shaped bamboo floor enclosed kitchen idea in Minneapolis with shaker cabinets, light wood cabinets, ceramic backsplash, stainless steel appliances, an island, an undermount sink, quartz countertops and multicolored backsplash
Enclosed kitchen - large contemporary l-shaped bamboo floor enclosed kitchen idea in Minneapolis with shaker cabinets, light wood cabinets, ceramic backsplash, stainless steel appliances, an island, an undermount sink, quartz countertops and multicolored backsplash

Galley style modern kitchen with skylights and full height windows
Example of a large minimalist galley bamboo floor, beige floor and tray ceiling eat-in kitchen design in Wilmington with an undermount sink, flat-panel cabinets, beige cabinets, marble countertops, white backsplash, marble backsplash, stainless steel appliances, an island and white countertops
Example of a large minimalist galley bamboo floor, beige floor and tray ceiling eat-in kitchen design in Wilmington with an undermount sink, flat-panel cabinets, beige cabinets, marble countertops, white backsplash, marble backsplash, stainless steel appliances, an island and white countertops
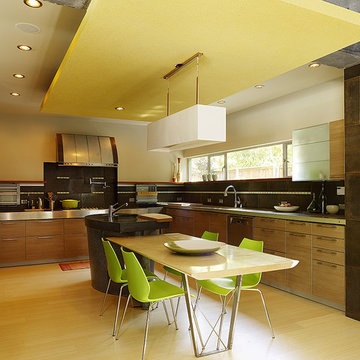
Fu-Tung Cheng, CHENG Design
• Kitchen with Concrete Island, Cheng Padova Hood, Bamboo Flooring, House 6 Concrete and Wood Home
House 6, is Cheng Design’s sixth custom home project, was redesigned and constructed from top-to-bottom. The project represents a major career milestone thanks to the unique and innovative use of concrete, as this residence is one of Cheng Design’s first-ever ‘hybrid’ structures, constructed as a combination of wood and concrete.
Photography: Matthew Millman
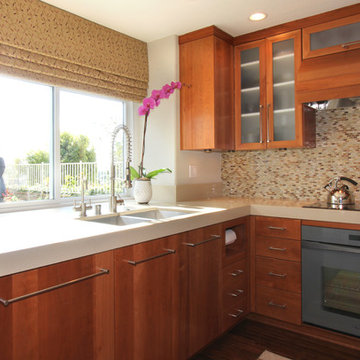
Organic Modern
Photo Credit: Molly Mahar http://caprinacreative.com/

Ramona d'Viola - ilumus photography
Example of a large minimalist l-shaped bamboo floor open concept kitchen design in San Francisco with a drop-in sink, flat-panel cabinets, medium tone wood cabinets, quartz countertops, blue backsplash, ceramic backsplash, stainless steel appliances and an island
Example of a large minimalist l-shaped bamboo floor open concept kitchen design in San Francisco with a drop-in sink, flat-panel cabinets, medium tone wood cabinets, quartz countertops, blue backsplash, ceramic backsplash, stainless steel appliances and an island
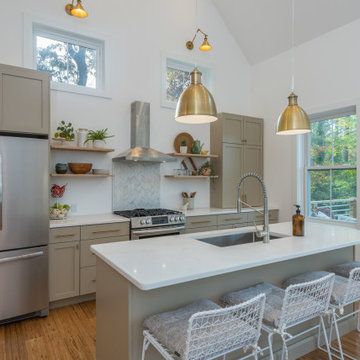
Open kitchen with large island, floating shelves, and herringbone backsplash.
Example of a mid-sized transitional single-wall bamboo floor and brown floor eat-in kitchen design in Other with an undermount sink, shaker cabinets, beige cabinets, quartz countertops, white backsplash, ceramic backsplash, stainless steel appliances, an island and white countertops
Example of a mid-sized transitional single-wall bamboo floor and brown floor eat-in kitchen design in Other with an undermount sink, shaker cabinets, beige cabinets, quartz countertops, white backsplash, ceramic backsplash, stainless steel appliances, an island and white countertops
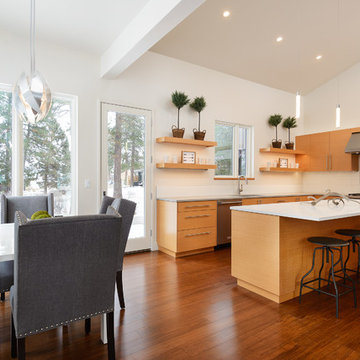
tosnflies photography
Trendy l-shaped bamboo floor eat-in kitchen photo in Other with a single-bowl sink, flat-panel cabinets, medium tone wood cabinets, quartz countertops, white backsplash, ceramic backsplash, stainless steel appliances and an island
Trendy l-shaped bamboo floor eat-in kitchen photo in Other with a single-bowl sink, flat-panel cabinets, medium tone wood cabinets, quartz countertops, white backsplash, ceramic backsplash, stainless steel appliances and an island
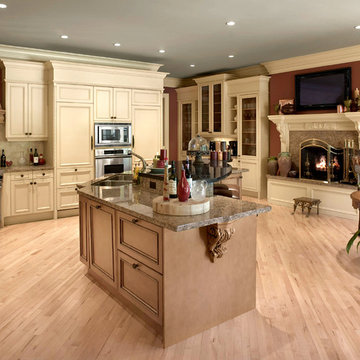
This extra large kitchen uses quarter sawn oak flooring set on a diagonal to create the illusion of greater space. A fireplace and flat screen TV add to the functionality of this gathering space.

Example of a mid-sized trendy u-shaped bamboo floor open concept kitchen design in Austin with a farmhouse sink, flat-panel cabinets, light wood cabinets, quartz countertops, green backsplash, glass tile backsplash, stainless steel appliances and an island
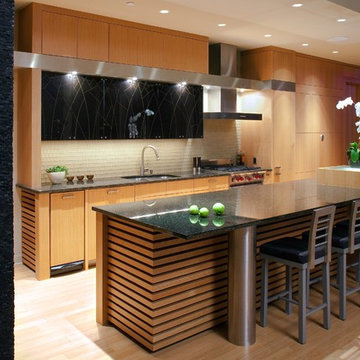
Designed by Tim Bjella, http://www.houzz.com/pro/timbjella/bjella-architecture-and-interior-design
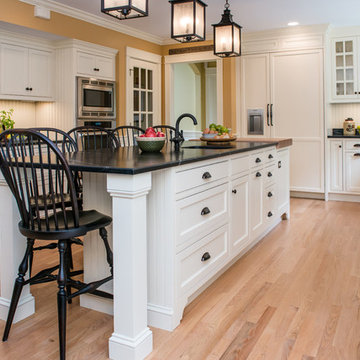
Kristina O'Brien Photography
Inspiration for a mid-sized transitional u-shaped bamboo floor eat-in kitchen remodel in Portland Maine with an undermount sink, shaker cabinets, white cabinets, stainless steel appliances and an island
Inspiration for a mid-sized transitional u-shaped bamboo floor eat-in kitchen remodel in Portland Maine with an undermount sink, shaker cabinets, white cabinets, stainless steel appliances and an island
Bamboo Floor and Carpeted Kitchen Ideas
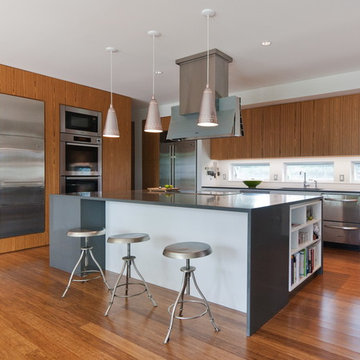
Photographer: © Resolution: 4 Architecture
Inspiration for a contemporary u-shaped bamboo floor eat-in kitchen remodel in New York with an undermount sink, flat-panel cabinets, medium tone wood cabinets, quartz countertops, white backsplash, stone slab backsplash, stainless steel appliances and an island
Inspiration for a contemporary u-shaped bamboo floor eat-in kitchen remodel in New York with an undermount sink, flat-panel cabinets, medium tone wood cabinets, quartz countertops, white backsplash, stone slab backsplash, stainless steel appliances and an island
3






