Bamboo Floor and Ceramic Tile Dining Room Ideas
Refine by:
Budget
Sort by:Popular Today
41 - 60 of 12,099 photos
Item 1 of 3
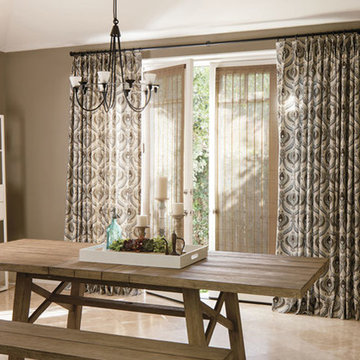
SOLUTION - A combination of fabric drapery and textured shades imbues this eat-in kitchen with the perfect dose of warmth. The drapes feature a contemporary mosaic print in neutral hues, which instantly builds character in this gathering space while also controlling light - when open, they beautifully frame the French doors and when closed, they completely block light. Natural Woven Shades mounted inside the French doors, fill the room with diffused light and are simple to adjust when the mood strikes or the light changes.
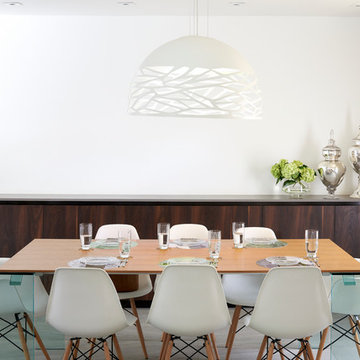
Family dining room with modern furniture.
Example of a trendy ceramic tile dining room design in Miami with white walls
Example of a trendy ceramic tile dining room design in Miami with white walls
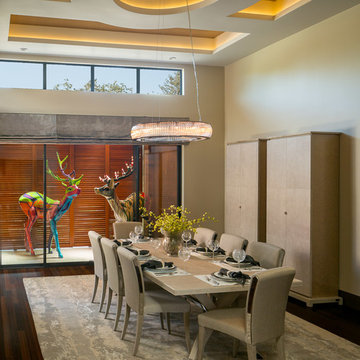
Scott Hargis Photography
Formal dining room with sliding doors that lead out to a covered porch. Plantation shutters create additional privacy.
Great room - large contemporary bamboo floor great room idea in San Francisco with beige walls
Great room - large contemporary bamboo floor great room idea in San Francisco with beige walls
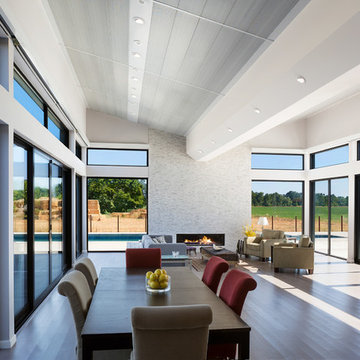
This photo was taken for All Weather Architectural Aluminum. They are the window and door fabricators for this one of kind home. -Chip Allen Photography © 2015
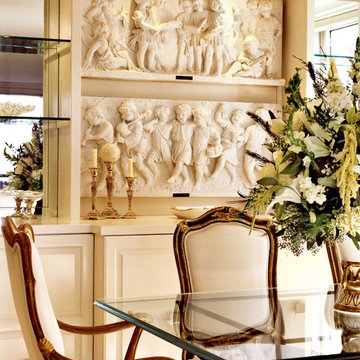
Dining Room with Bas Relief salvaged from a historic building that used to be a school. The Relief became an incredible focus wall that incorporated the elegant glass shelf space that doubles as storage
Robert Benson Photography. H&B Woodworking.
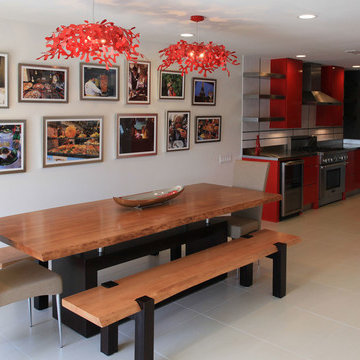
Kitchen/dining room combo - large modern ceramic tile kitchen/dining room combo idea in Dallas with beige walls and no fireplace
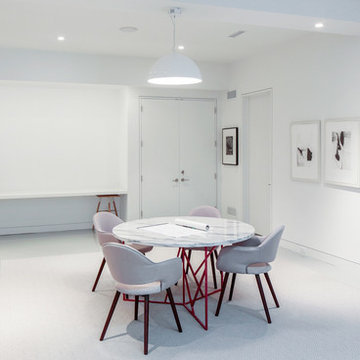
Modern luxury meets warm farmhouse in this Southampton home! Scandinavian inspired furnishings and light fixtures create a clean and tailored look, while the natural materials found in accent walls, casegoods, the staircase, and home decor hone in on a homey feel. An open-concept interior that proves less can be more is how we’d explain this interior. By accentuating the “negative space,” we’ve allowed the carefully chosen furnishings and artwork to steal the show, while the crisp whites and abundance of natural light create a rejuvenated and refreshed interior.
This sprawling 5,000 square foot home includes a salon, ballet room, two media rooms, a conference room, multifunctional study, and, lastly, a guest house (which is a mini version of the main house).
Project Location: Southamptons. Project designed by interior design firm, Betty Wasserman Art & Interiors. From their Chelsea base, they serve clients in Manhattan and throughout New York City, as well as across the tri-state area and in The Hamptons.
For more about Betty Wasserman, click here: https://www.bettywasserman.com/
To learn more about this project, click here: https://www.bettywasserman.com/spaces/southampton-modern-farmhouse/
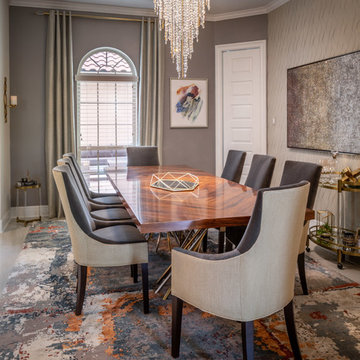
Chuck Williams & John Paul Key
Example of a mid-sized transitional ceramic tile and beige floor great room design in Houston with gray walls and no fireplace
Example of a mid-sized transitional ceramic tile and beige floor great room design in Houston with gray walls and no fireplace
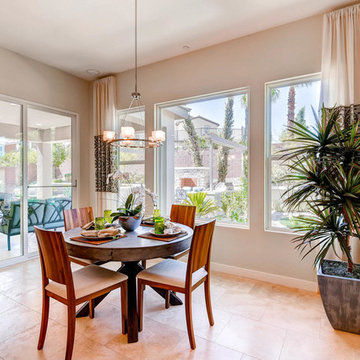
Small transitional ceramic tile dining room photo in Las Vegas with beige walls and no fireplace
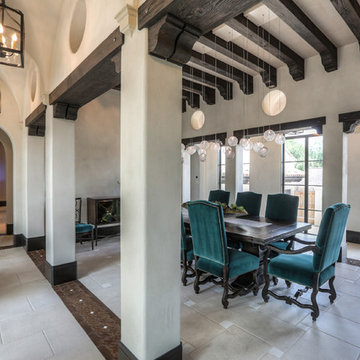
Large tuscan ceramic tile and multicolored floor enclosed dining room photo in Houston with beige walls
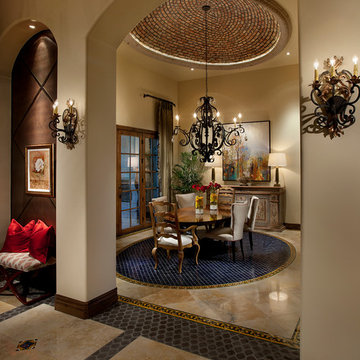
Formal Dining area with brick dome ceiling shadowed by tile below. Photo by Dino Tonn
Large tuscan ceramic tile kitchen/dining room combo photo in Phoenix with beige walls
Large tuscan ceramic tile kitchen/dining room combo photo in Phoenix with beige walls
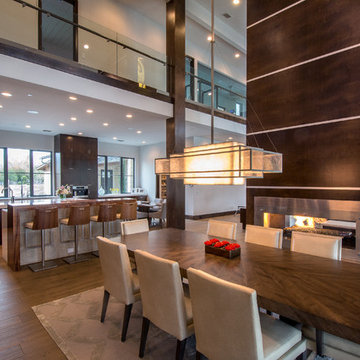
Newly completed contemporary residence by Carrie Maniaci with the M2 Design Group. Custom fireplace anchors the expansive living and dining space that overlooks pool and golf course. All custom furnishings, lighting, and cabinets.
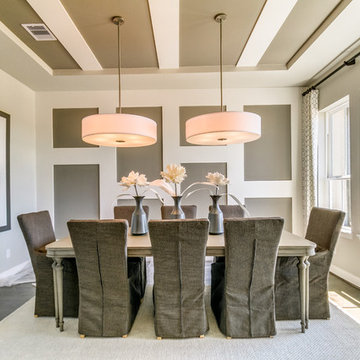
Newmark Homes is attuned to market trends and changing consumer demands. Newmark offers customers award-winning design and construction in homes that incorporate a nationally recognized energy efficiency program and state-of-the-art technology. View all our homes and floorplans www.newmarkhomes.com and experience the NEW mark of Excellence. Photos Credit: Premier Photography
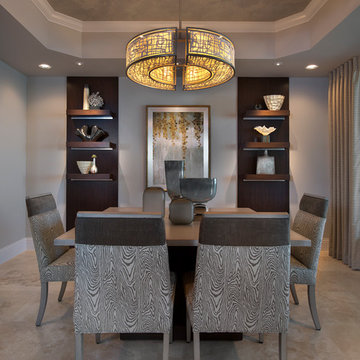
Inspiration for a large transitional ceramic tile enclosed dining room remodel in Miami with gray walls
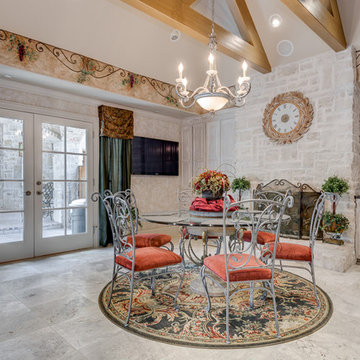
Hunter Coon - True Homes Photography
Example of a classic ceramic tile kitchen/dining room combo design in Dallas with beige walls, a standard fireplace and a stone fireplace
Example of a classic ceramic tile kitchen/dining room combo design in Dallas with beige walls, a standard fireplace and a stone fireplace
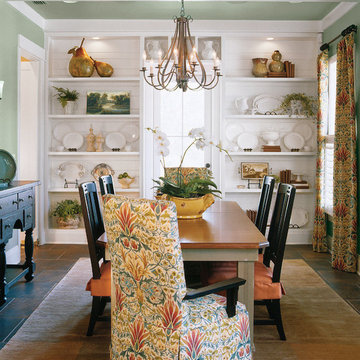
Inspiration for a mid-sized cottage ceramic tile enclosed dining room remodel in Orlando with green walls
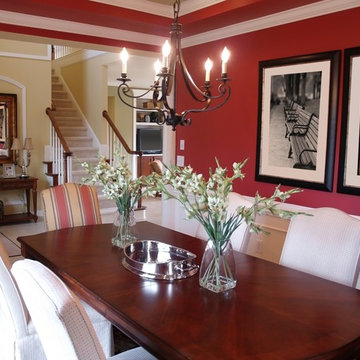
Traditional formal dining room with striking red walls, seating for six at a rectangular wood dining table. White upholstered dining chairs are paired with striped chairs which pick up the wall color perfectly.
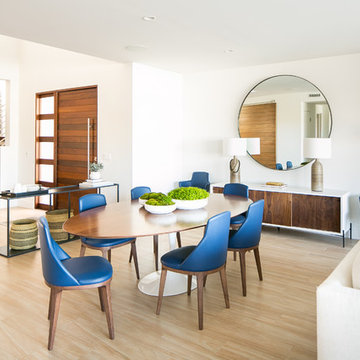
An open concept Living/Dining Room in this modern beachfront house uses Midcentury design and kid-friendly materials like eco leather and wood tile flooring. Hand thrown pottery lamps and an oversized mirror accentuate the space. Photography by Ryan Garvin.
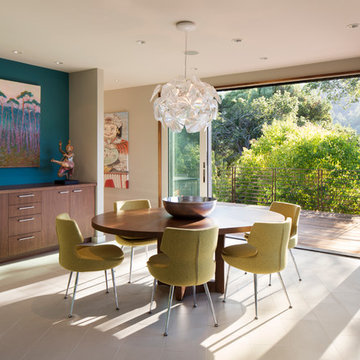
Lighting: Scott Dumas
Interior Designer: Mansfield+O’Neil Interior Design
Photographer: Paul Dyer
Inspiration for a contemporary ceramic tile dining room remodel in San Francisco with blue walls
Inspiration for a contemporary ceramic tile dining room remodel in San Francisco with blue walls
Bamboo Floor and Ceramic Tile Dining Room Ideas
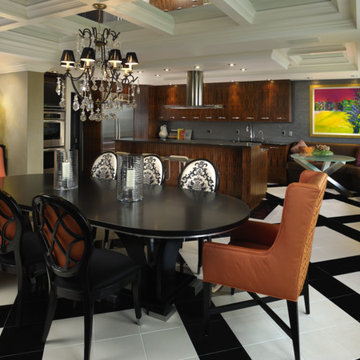
Removing the wall between the small kitchen and dining room added to the kitchen size visually. Allowing the client to still entertain while putting the finishing touches on the meal.
3





