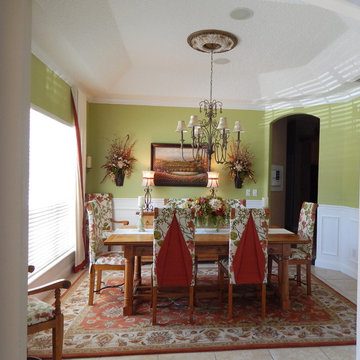Bamboo Floor and Ceramic Tile Dining Room Ideas
Refine by:
Budget
Sort by:Popular Today
161 - 180 of 12,099 photos
Item 1 of 3
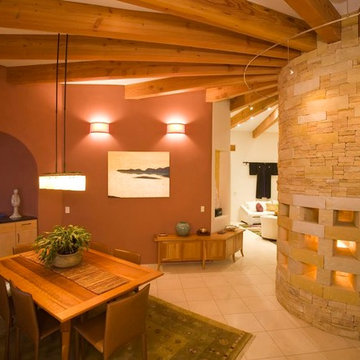
Mid-sized southwest ceramic tile and beige floor great room photo in Denver with brown walls and a stone fireplace
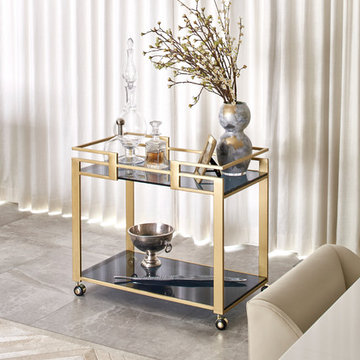
Sophisticated brass bar cart resides in this modern dining room; ready to serve the perfect after dinner cocktail.
Stephen Allen Photography
Inspiration for a large modern ceramic tile dining room remodel in Orlando
Inspiration for a large modern ceramic tile dining room remodel in Orlando
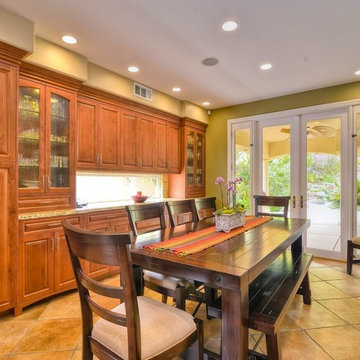
Example of a mid-sized classic ceramic tile great room design in San Diego with yellow walls and no fireplace
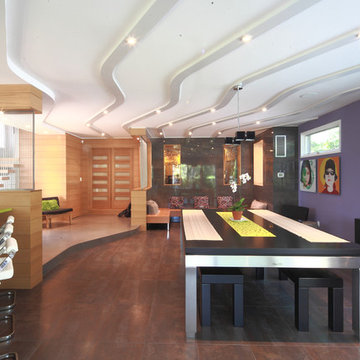
“Compelling.” That’s how one of our judges characterized this stair, which manages to embody both reassuring solidity and airy weightlessness. Architect Mahdad Saniee specified beefy maple treads—each laminated from two boards, to resist twisting and cupping—and supported them at the wall with hidden steel hangers. “We wanted to make them look like they are floating,” he says, “so they sit away from the wall by about half an inch.” The stainless steel rods that seem to pierce the treads’ opposite ends are, in fact, joined by threaded couplings hidden within the thickness of the wood. The result is an assembly whose stiffness underfoot defies expectation, Saniee says. “It feels very solid, much more solid than average stairs.” With the rods working in tension from above and compression below, “it’s very hard for those pieces of wood to move.”
The interplay of wood and steel makes abstract reference to a Steinway concert grand, Saniee notes. “It’s taking elements of a piano and playing with them.” A gently curved soffit in the ceiling reinforces the visual rhyme. The jury admired the effect but was equally impressed with the technical acumen required to achieve it. “The rhythm established by the vertical rods sets up a rigorous discipline that works with the intricacies of stair dimensions,” observed one judge. “That’s really hard to do.”
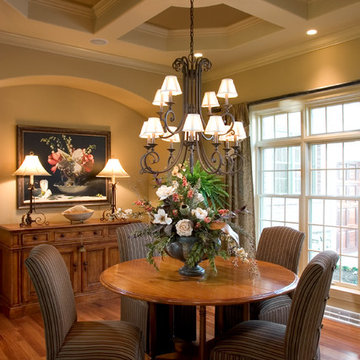
This one-story custom home in Mechanicsburg, PA features a unique open floor plan with arched openings that complement large arched windows, a lanai, and a gorgeous kitchen and breakfast nook.
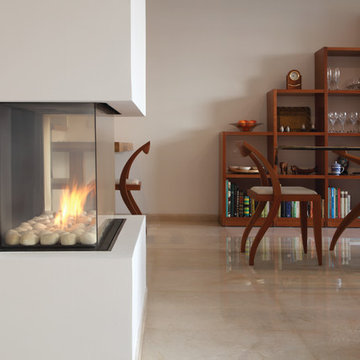
The Ortal Clear 40 RS/LS Fireplace offers the same features as the Ortal Clear 40 Fireplace but withe the option to have right side, left side or both sides glass.
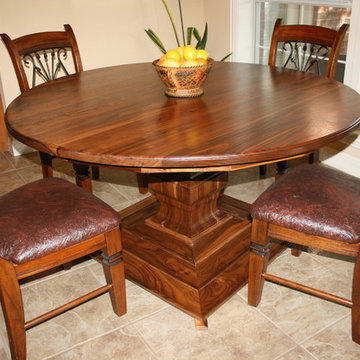
60" round walnut dinning room pedestal table
Large elegant ceramic tile enclosed dining room photo in Austin with beige walls and no fireplace
Large elegant ceramic tile enclosed dining room photo in Austin with beige walls and no fireplace
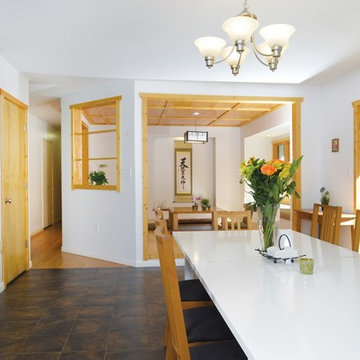
June Stanich
Mid-sized ceramic tile kitchen/dining room combo photo in DC Metro with white walls and no fireplace
Mid-sized ceramic tile kitchen/dining room combo photo in DC Metro with white walls and no fireplace
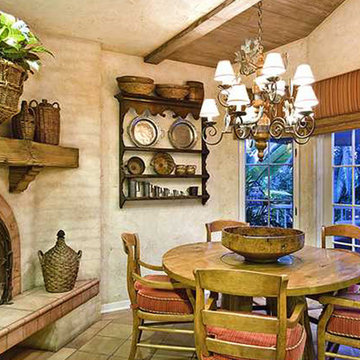
Small southwest ceramic tile and brown floor kitchen/dining room combo photo in San Diego with beige walls, a corner fireplace and a tile fireplace
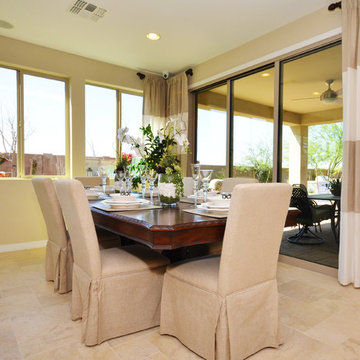
Inspiration for a huge mediterranean ceramic tile kitchen/dining room combo remodel in Phoenix with beige walls
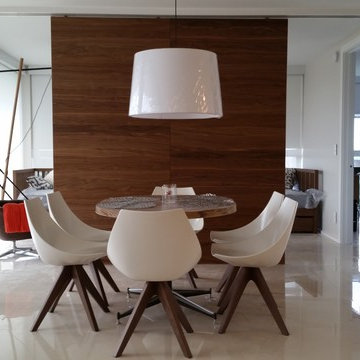
Small vacation apartment remodeled to increase the flexibility of it's spaces and to modernize the home.
A Movable wood partition can be hidden inside the wall to double the space in the living/dining and or separate the room making a smaller great room and converting the other half in a bedroom.
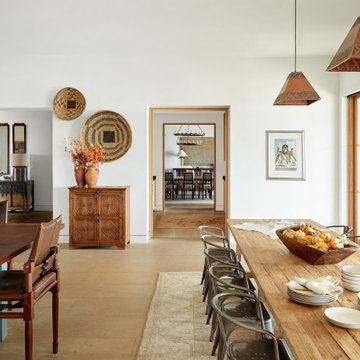
Inspiration for a large rustic ceramic tile and beige floor kitchen/dining room combo remodel in Austin

Large tuscan ceramic tile and beige floor kitchen/dining room combo photo in Los Angeles with beige walls, a standard fireplace and a stone fireplace
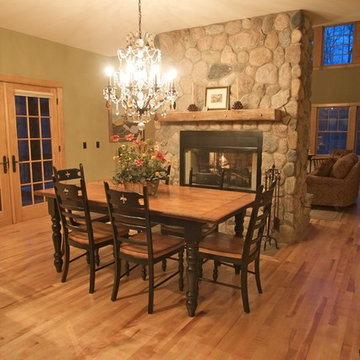
Inspiration for a mid-sized rustic bamboo floor kitchen/dining room combo remodel in Other with green walls, a two-sided fireplace and a stone fireplace
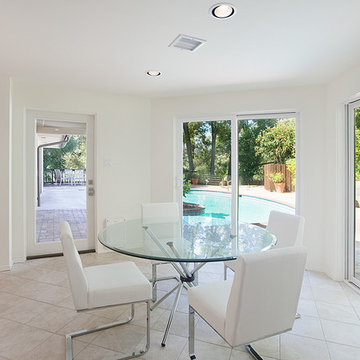
This area was once a covered porch off of the home's kitchen. The addition converted the space into a bright breakfast room overlooking the pool and patio of this mid-century home. Custom Kitchen Pantry cabinets were incorporated into the addition.
photo by Chuck Espinoza
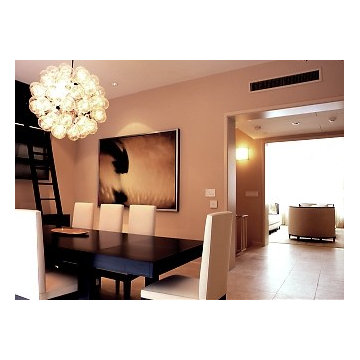
A uniquely modern but down-to-earth Tribeca loft. With an emphasis in organic elements, artisanal lighting, and high-end artwork, we designed a sophisticated interior that oozes a lifestyle of serenity.
The kitchen boasts a stunning open floor plan with unique custom features. A wooden banquette provides the ideal area to spend time with friends and family, enjoying a casual or formal meal. With a breakfast bar was designed with double layered countertops, creating space between the cook and diners.
The rest of the home is dressed in tranquil creams with high contrasting espresso and black hues. Contemporary furnishings can be found throughout, which set the perfect backdrop to the extraordinarily unique pendant lighting.
Project Location: New York. Project designed by interior design firm, Betty Wasserman Art & Interiors. From their Chelsea base, they serve clients in Manhattan and throughout New York City, as well as across the tri-state area and in The Hamptons.
For more about Betty Wasserman, click here: https://www.bettywasserman.com/
To learn more about this project, click here: https://www.bettywasserman.com/spaces/tribeca-townhouse
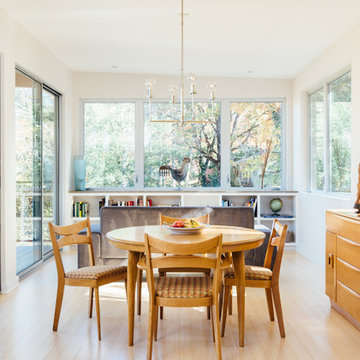
Brett Zamore Design
Dining room - modern bamboo floor dining room idea in Houston with white walls
Dining room - modern bamboo floor dining room idea in Houston with white walls
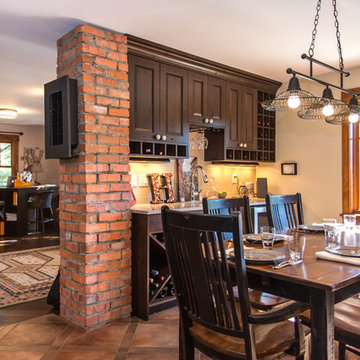
Charlie Dresen
Example of a trendy ceramic tile kitchen/dining room combo design in Denver
Example of a trendy ceramic tile kitchen/dining room combo design in Denver
Bamboo Floor and Ceramic Tile Dining Room Ideas
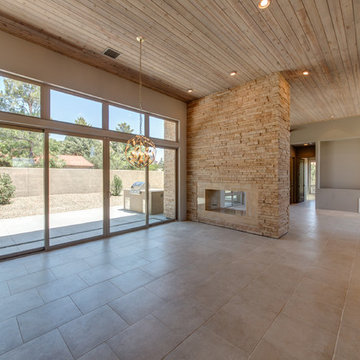
Great room - large contemporary ceramic tile and beige floor great room idea in Phoenix with beige walls, a two-sided fireplace and a stone fireplace
9






