Bamboo Floor Dining Room Ideas
Refine by:
Budget
Sort by:Popular Today
61 - 80 of 933 photos
Item 1 of 3
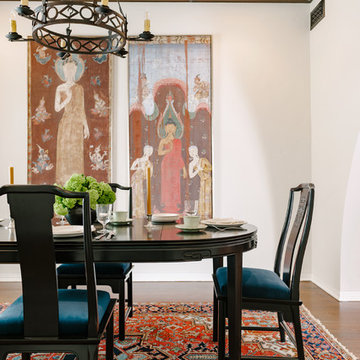
Transitional bamboo floor and brown floor great room photo in Los Angeles with white walls
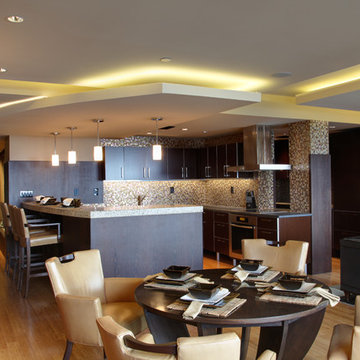
Kitchen and Dining Room with bar for entertaining.
Example of a mid-sized trendy bamboo floor kitchen/dining room combo design in Atlanta with beige walls and no fireplace
Example of a mid-sized trendy bamboo floor kitchen/dining room combo design in Atlanta with beige walls and no fireplace
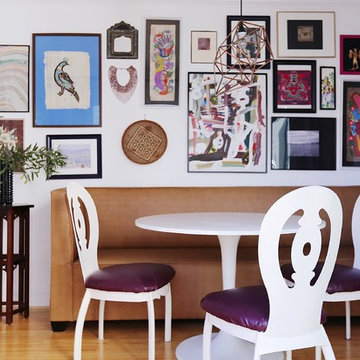
Inspiration for a small eclectic bamboo floor and beige floor kitchen/dining room combo remodel in San Francisco with white walls
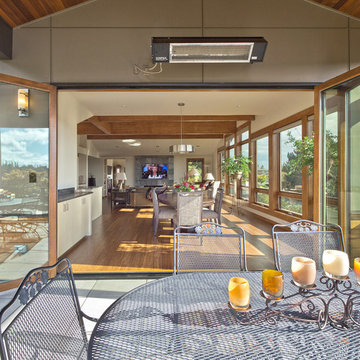
Architect: Grouparchitect
Contractor: Lochwood Lozier Custom Construction
Photography: Michael Walmsley
Large trendy bamboo floor great room photo in Seattle with beige walls, a standard fireplace and a tile fireplace
Large trendy bamboo floor great room photo in Seattle with beige walls, a standard fireplace and a tile fireplace
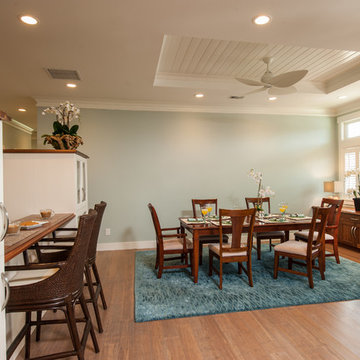
Photography: Augie Salbosa
Example of a mid-sized transitional bamboo floor great room design in Hawaii with green walls and no fireplace
Example of a mid-sized transitional bamboo floor great room design in Hawaii with green walls and no fireplace
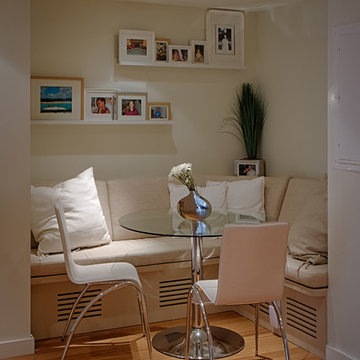
Hans Boiten and Derek Kearney - Photography.
In order to have a more open space in the apartment, the designer created a nook that has banquette seating, providing an intimate but comfortable eating area.
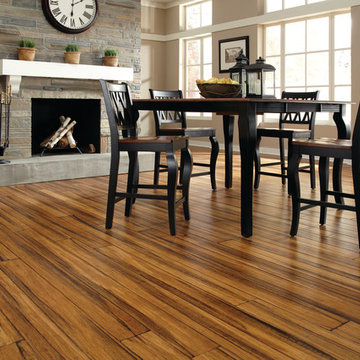
Mid-sized transitional bamboo floor and brown floor great room photo in Other with beige walls
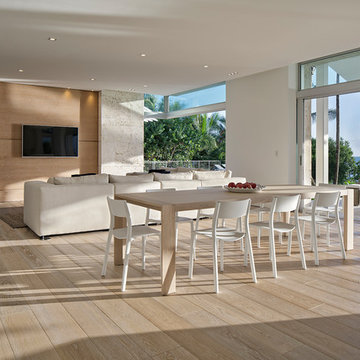
Photography © Claudio Manzoni
Example of a large beach style bamboo floor and beige floor kitchen/dining room combo design in Miami with white walls and no fireplace
Example of a large beach style bamboo floor and beige floor kitchen/dining room combo design in Miami with white walls and no fireplace
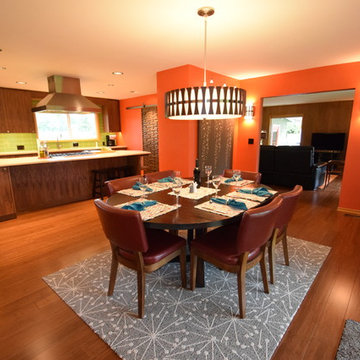
Round shapes and walnut woodwork pull the whole space together. The sputnik shapes in the rug are mimicked in the Living Room light sconces and the artwork on the wall near the Entry Door.
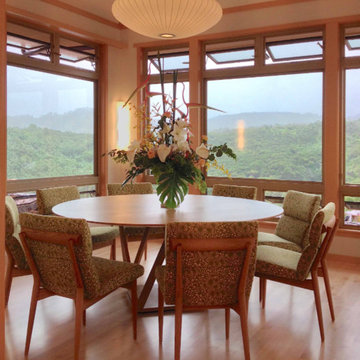
Maharishi Vastu, Japanese-inspired, passive cooling, ample light and view
Inspiration for a large zen bamboo floor and beige floor dining room remodel in Hawaii with beige walls
Inspiration for a large zen bamboo floor and beige floor dining room remodel in Hawaii with beige walls
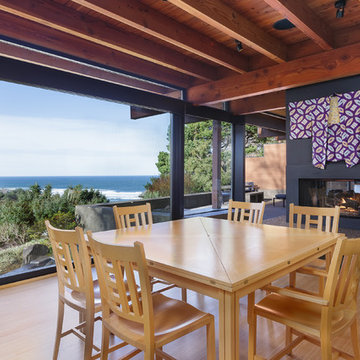
Large zen bamboo floor and beige floor great room photo in Other with a two-sided fireplace and a concrete fireplace
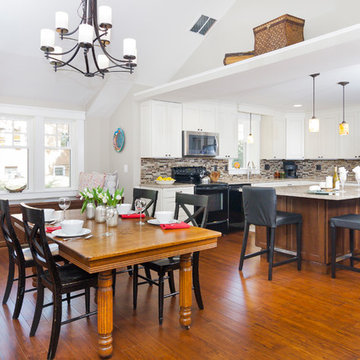
Open Kitchen Plan allows for visibility from the kitchen island to the addition.
Photos by Chris Zimmer Photography
Mid-sized arts and crafts bamboo floor kitchen/dining room combo photo in Baltimore with gray walls and no fireplace
Mid-sized arts and crafts bamboo floor kitchen/dining room combo photo in Baltimore with gray walls and no fireplace
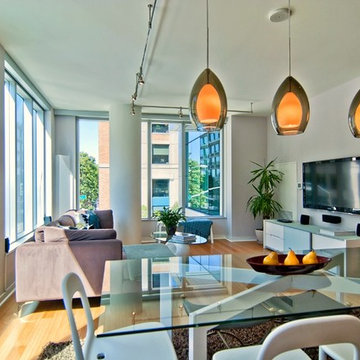
Dining area within the great room featuring light bamboo floors, modern track lighting, refurbished and new furniture, white and black kitchen.
Photo by LuxeHomeTours
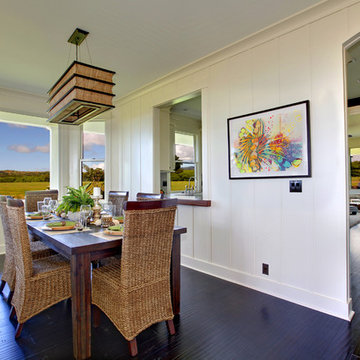
The dining room has white board and batten paneling and dark bamboo floors, a beautiful tropical painting by Jamie Allen hangs on the wall beside the kitchen pass through. The teak dining table sits beneath the modern topical light fixture made of woven materials and dark stained natural woods. The dining chairs are a mix of woven grass and teak. All the light switches and outlets throughout the home are black to compliment the black and white theme we carried through the house.
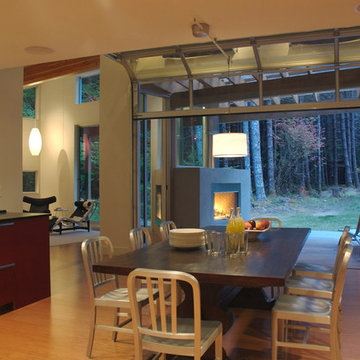
Dining room looking towards backyard
Photo by CAST architecture
Inspiration for a large modern bamboo floor kitchen/dining room combo remodel in Seattle with white walls
Inspiration for a large modern bamboo floor kitchen/dining room combo remodel in Seattle with white walls
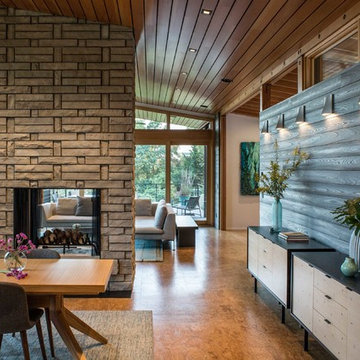
Example of a mid-sized trendy bamboo floor and beige floor kitchen/dining room combo design in Other with gray walls, a two-sided fireplace and a stone fireplace
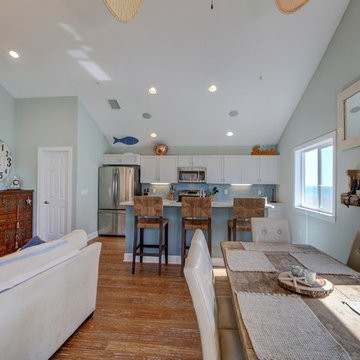
This is a small beach cottage constructed in Indian shores. Because of site limitations, we build the home tall and maximized the ocean views.
It's a great example of a well built moderately priced beach home where value and durability was a priority to the client.
Cary John
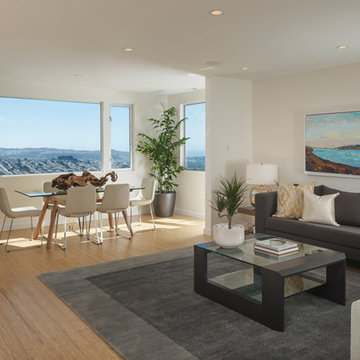
Dining room - contemporary bamboo floor dining room idea in San Francisco with white walls
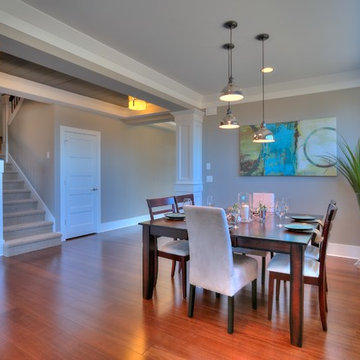
Our design team wanted to achieve a Pacific Northwest transitional contemporary home with a bit of nautical feel to the exterior. We mixed organic elements throughout the house to tie the look all together, along with white cabinets in the kitchen. We hope you enjoy the interior trim details we added on columns and in our tub surrounds. We took extra care on our stair system with a wrought iron accent along the top.
Photography: Layne Freedle
Bamboo Floor Dining Room Ideas
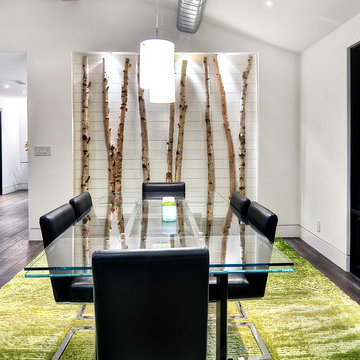
When Irvine designer, Richard Bustos’ client decided to remodel his Orange County 4,900 square foot home into a contemporary space, he immediately thought of Cantoni. His main concern though was based on the assumption that our luxurious modern furnishings came with an equally luxurious price tag. It was only after a visit to our Irvine store, where the client and Richard connected that the client realized our extensive collection of furniture and accessories was well within his reach.
“Richard was very thorough and straight forward as far as pricing,” says the client. "I became very intrigued that he was able to offer high quality products that I was looking for within my budget.”
The next phases of the project involved looking over floor plans and discussing the client’s vision as far as design. The goal was to create a comfortable, yet stylish and modern layout for the client, his wife, and their three kids. In addition to creating a cozy and contemporary space, the client wanted his home to exude a tranquil atmosphere. Drawing most of his inspiration from Houzz, (the leading online platform for home remodeling and design) the client incorporated a Zen-like ambiance through the distressed greyish brown flooring, organic bamboo wall art, and with Richard’s help, earthy wall coverings, found in both the master bedroom and bathroom.
Over the span of approximately two years, Richard helped his client accomplish his vision by selecting pieces of modern furniture that possessed the right colors, earthy tones, and textures so as to complement the home’s pre-existing features.
The first room the duo tackled was the great room, and later continued furnishing the kitchen and master bedroom. Living up to its billing, the great room not only opened up to a breathtaking view of the Newport coast, it also was one great space. Richard decided that the best option to maximize the space would be to break the room into two separate yet distinct areas for living and dining.
While exploring our online collections, the client discovered the Jasper Shag rug in a bold and vibrant green. The grassy green rug paired with the sleek Italian made Montecarlo glass dining table added just the right amount of color and texture to compliment the natural beauty of the bamboo sculpture. The client happily adds, “I’m always receiving complements on the green rug!”
Once the duo had completed the dining area, they worked on furnishing the living area, and later added pieces like the classic Renoir bed to the master bedroom and Crescent Console to the kitchen, which adds both balance and sophistication. The living room, also known as the family room was the central area where Richard’s client and his family would spend quality time. As a fellow family man, Richard understood that that meant creating an inviting space with comfortable and durable pieces of furniture that still possessed a modern flare. The client loved the look and design of the Mercer sectional. With Cantoni’s ability to customize furniture, Richard was able to special order the sectional in a fabric that was both durable and aesthetically pleasing.
Selecting the color scheme for the living room was also greatly influenced by the client’s pre-existing artwork as well as unique distressed floors. Richard recommended adding dark pieces of furniture as seen in the Mercer sectional along with the Viera area rug. He explains, “The darker colors and contrast of the rug’s material worked really well with the distressed wood floor.” Furthermore, the comfortable American Leather Recliner, which was customized in red leather not only maximized the space, but also tied in the client’s picturesque artwork beautifully. The client adds gratefully, “Richard was extremely helpful with color; He was great at seeing if I was taking it too far or not enough.”
It is apparent that Richard and his client made a great team. With the client’s passion for great design and Richard’s design expertise, together they transformed the home into a modern sanctuary. Working with this particular client was a very rewarding experience for Richard. He adds, “My client and his family were so easy and fun to work with. Their enthusiasm, focus, and involvement are what helped me bring their ideas to life. I think we created a unique environment that their entire family can enjoy for many years to come.”
https://www.cantoni.com/project/a-contemporary-sanctuary
4





