Bamboo Floor Eat-In Kitchen Ideas
Refine by:
Budget
Sort by:Popular Today
121 - 140 of 2,561 photos
Item 1 of 3
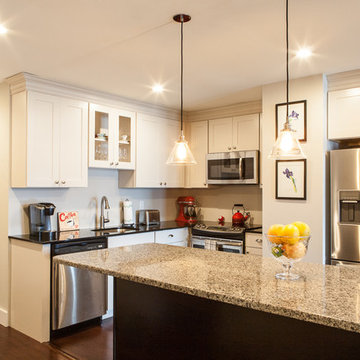
When this family wanted to renovate their 1-bedroom apartment, they called on Houseplay to help. Together, we created a cozy, modern layout that both facilitates relationships and increases the value of their home.
Specifically, the new layout features a larger bathroom, a new standing shower, an open plan kitchen with an island, and a laundry closet too. Our team installed new bamboo flooring, new doors and mouldings, and new recessed and feature lighting throughout the space; we also painted the entire apartment.
It’s amazing what a difference the layout of a space can make. If you’re struggling with a sub-par layout in your home or apartment, don’t wait; contact Houseplay for a consultation today!
Photo Credit: Anne Ruthmann Photography
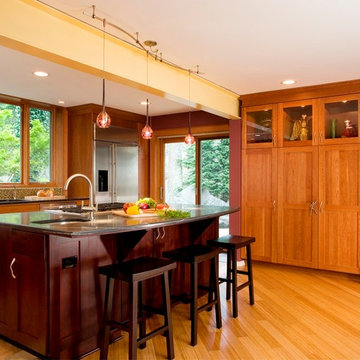
Pantry and refrigerator flank new patio door. Pantry rests in existing refrigerator location.
Inspiration for a mid-sized transitional l-shaped bamboo floor and brown floor eat-in kitchen remodel in Seattle with an undermount sink, shaker cabinets, medium tone wood cabinets, granite countertops, multicolored backsplash, glass tile backsplash, stainless steel appliances and an island
Inspiration for a mid-sized transitional l-shaped bamboo floor and brown floor eat-in kitchen remodel in Seattle with an undermount sink, shaker cabinets, medium tone wood cabinets, granite countertops, multicolored backsplash, glass tile backsplash, stainless steel appliances and an island
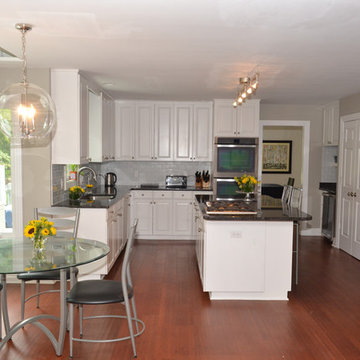
Kitchen Remodel with Coffee Brown Granite, stainless appliances, built-in bookshelves
Inspiration for a contemporary u-shaped bamboo floor eat-in kitchen remodel in Other with a single-bowl sink, raised-panel cabinets, white cabinets, granite countertops, white backsplash, glass tile backsplash, stainless steel appliances and an island
Inspiration for a contemporary u-shaped bamboo floor eat-in kitchen remodel in Other with a single-bowl sink, raised-panel cabinets, white cabinets, granite countertops, white backsplash, glass tile backsplash, stainless steel appliances and an island
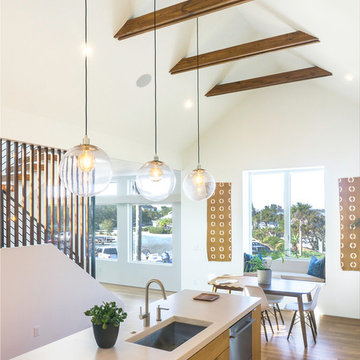
Mid-sized trendy l-shaped bamboo floor and brown floor eat-in kitchen photo in Los Angeles with an undermount sink, flat-panel cabinets, medium tone wood cabinets, concrete countertops, stainless steel appliances and an island
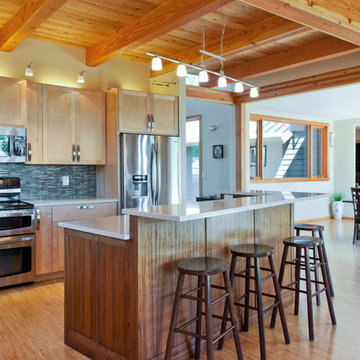
Black walnut island with Silver Maple cabinets.
Large arts and crafts l-shaped bamboo floor eat-in kitchen photo in Other with shaker cabinets, quartz countertops, stainless steel appliances, an island, an undermount sink, light wood cabinets, blue backsplash and matchstick tile backsplash
Large arts and crafts l-shaped bamboo floor eat-in kitchen photo in Other with shaker cabinets, quartz countertops, stainless steel appliances, an island, an undermount sink, light wood cabinets, blue backsplash and matchstick tile backsplash

Erik Lubbock
Eat-in kitchen - mid-sized craftsman l-shaped bamboo floor and beige floor eat-in kitchen idea in Portland with flat-panel cabinets, medium tone wood cabinets, granite countertops, blue backsplash, stainless steel appliances, an island and a drop-in sink
Eat-in kitchen - mid-sized craftsman l-shaped bamboo floor and beige floor eat-in kitchen idea in Portland with flat-panel cabinets, medium tone wood cabinets, granite countertops, blue backsplash, stainless steel appliances, an island and a drop-in sink

Large windows open onto a garden and bring much-needed natural light to a ground-floor apartment.
Example of a small trendy u-shaped bamboo floor eat-in kitchen design in San Francisco with a drop-in sink, flat-panel cabinets, medium tone wood cabinets, quartz countertops, multicolored backsplash, glass tile backsplash and stainless steel appliances
Example of a small trendy u-shaped bamboo floor eat-in kitchen design in San Francisco with a drop-in sink, flat-panel cabinets, medium tone wood cabinets, quartz countertops, multicolored backsplash, glass tile backsplash and stainless steel appliances
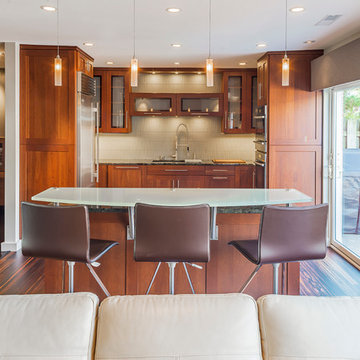
Inspiration for a mid-sized transitional galley bamboo floor eat-in kitchen remodel in Chicago with an undermount sink, recessed-panel cabinets, dark wood cabinets, quartz countertops, beige backsplash, glass tile backsplash, stainless steel appliances and an island
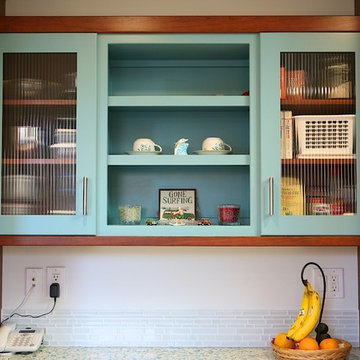
Cherry cabinetry mixed with painted Farrow & Ball Cabinetry in the Blue Ground Color
Inspiration for a mid-sized modern u-shaped bamboo floor eat-in kitchen remodel in Other with an undermount sink, flat-panel cabinets, dark wood cabinets, recycled glass countertops, white backsplash, glass tile backsplash, stainless steel appliances and no island
Inspiration for a mid-sized modern u-shaped bamboo floor eat-in kitchen remodel in Other with an undermount sink, flat-panel cabinets, dark wood cabinets, recycled glass countertops, white backsplash, glass tile backsplash, stainless steel appliances and no island
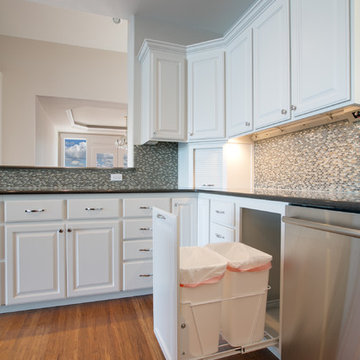
Trash & Recycle pulllout, bamboo floors, white painted cabinets, Cambria quartz counters and mosaic glass backsplash.
Large beach style bamboo floor eat-in kitchen photo in Seattle with an undermount sink, raised-panel cabinets, white cabinets, quartz countertops, metallic backsplash, metal backsplash, stainless steel appliances and two islands
Large beach style bamboo floor eat-in kitchen photo in Seattle with an undermount sink, raised-panel cabinets, white cabinets, quartz countertops, metallic backsplash, metal backsplash, stainless steel appliances and two islands
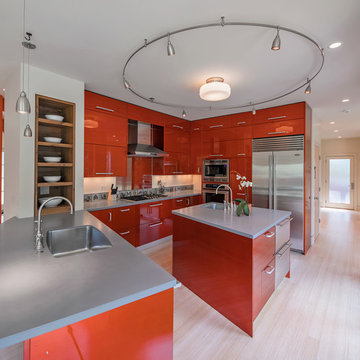
Inspiration for a large contemporary u-shaped bamboo floor and beige floor eat-in kitchen remodel in Boston with flat-panel cabinets, red cabinets, an island, a single-bowl sink, ceramic backsplash, stainless steel appliances and quartz countertops
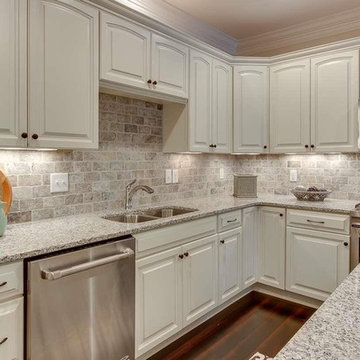
The kitchen features a large island, stainless appliances, and a beautifully textured silver travertine backsplash.
Example of a mid-sized transitional l-shaped bamboo floor eat-in kitchen design in Other with an undermount sink, raised-panel cabinets, white cabinets, granite countertops, gray backsplash, stone tile backsplash, stainless steel appliances and an island
Example of a mid-sized transitional l-shaped bamboo floor eat-in kitchen design in Other with an undermount sink, raised-panel cabinets, white cabinets, granite countertops, gray backsplash, stone tile backsplash, stainless steel appliances and an island
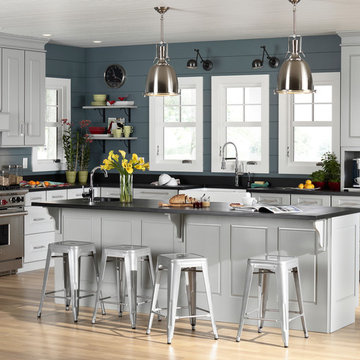
Eat-in kitchen - mid-sized country l-shaped bamboo floor eat-in kitchen idea in Orange County with a farmhouse sink, shaker cabinets, white cabinets, blue backsplash, wood backsplash, stainless steel appliances and an island
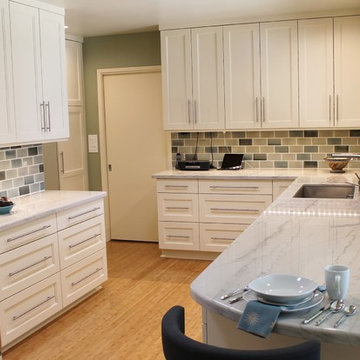
The peninsula was enlarged to accommodate seating on the end and extends over a wine cooler next to the sliding door. The selection of the countertop color will impact the total design. Slabs of quartzite granite, with a beautiful veining of dark gray and blue-green, was selected for the countertops. The back splash was designed using tile in a hand-made subway shape. The 3 colors of gray and blue-green are laid in a loose pattern. These colors envelope the space and pull the room together. The tile feature below the hood is a classic Moroccan pattern with a dark pewter frame. Three shades of gray/green paint are used; the lightest shade is on the ceiling. The kitchen walls are a deeper shade with a slightly lighter shade used on the laundry walls. Mary Broerman, CCIDC

This residence, sited above a river canyon, is comprised of two intersecting building forms. The primary building form contains main living spaces on the upper floor and a guest bedroom, workroom, and garage at ground level. The roof rises from the intimacy of the master bedroom to provide a greater volume for the living room, while opening up to capture mountain views to the west and sun to the south. The secondary building form, with an opposing roof slope contains the kitchen, the entry, and the stair leading up to the main living space.
A.I.A. Wyoming Chapter Design Award of Merit 2008
Project Year: 2008
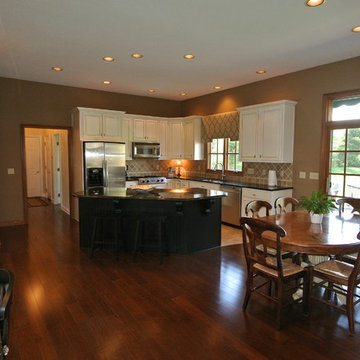
This client wanted to sell her home but needed it to be updated! We painted the center island in a contrasting color. We had the cabinets painted in an antique wash & painted the walls a warm neutral color. We Then picked a large geometric fabric for the window treatment above the sink to add visual interest. We then changed out all the cabinet hardware to pewter birdcage knobs and the look was completed!
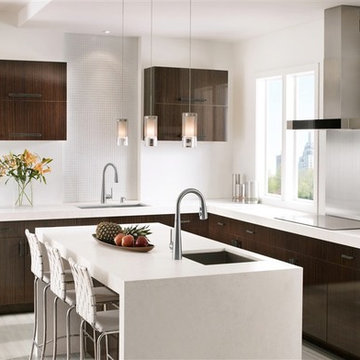
Eat-in kitchen - large contemporary l-shaped bamboo floor and beige floor eat-in kitchen idea in Salt Lake City with an undermount sink, flat-panel cabinets, dark wood cabinets, marble countertops, white backsplash, stainless steel appliances, an island and white countertops
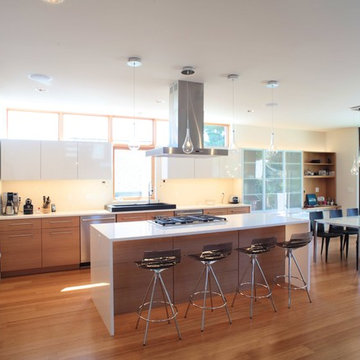
Kitchen - Dining area, Photo: Pietro Potestà
Eat-in kitchen - large modern l-shaped bamboo floor and brown floor eat-in kitchen idea in Seattle with a drop-in sink, flat-panel cabinets, medium tone wood cabinets, quartz countertops, beige backsplash, stainless steel appliances and an island
Eat-in kitchen - large modern l-shaped bamboo floor and brown floor eat-in kitchen idea in Seattle with a drop-in sink, flat-panel cabinets, medium tone wood cabinets, quartz countertops, beige backsplash, stainless steel appliances and an island
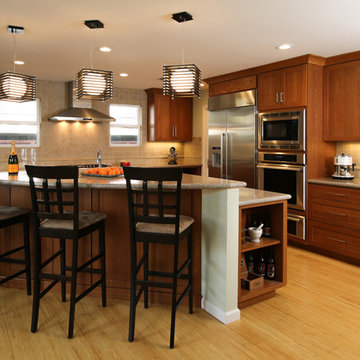
Kitchen remodel featuring custom cabinetry in Cherry, granite countertops, Milgard Windows, | Photo: CAGE Design Build
Large trendy l-shaped bamboo floor and brown floor eat-in kitchen photo in San Francisco with shaker cabinets, medium tone wood cabinets, beige backsplash, stainless steel appliances, an island, an undermount sink, ceramic backsplash, beige countertops and granite countertops
Large trendy l-shaped bamboo floor and brown floor eat-in kitchen photo in San Francisco with shaker cabinets, medium tone wood cabinets, beige backsplash, stainless steel appliances, an island, an undermount sink, ceramic backsplash, beige countertops and granite countertops
Bamboo Floor Eat-In Kitchen Ideas
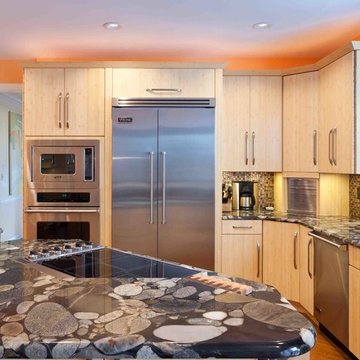
Dimitri Ganas
Inspiration for a mid-sized transitional l-shaped bamboo floor eat-in kitchen remodel in Baltimore with flat-panel cabinets, light wood cabinets, granite countertops, multicolored backsplash, stainless steel appliances, an island, an undermount sink and glass tile backsplash
Inspiration for a mid-sized transitional l-shaped bamboo floor eat-in kitchen remodel in Baltimore with flat-panel cabinets, light wood cabinets, granite countertops, multicolored backsplash, stainless steel appliances, an island, an undermount sink and glass tile backsplash
7





