Bamboo Floor Kitchen with Flat-Panel Cabinets Ideas
Refine by:
Budget
Sort by:Popular Today
41 - 60 of 1,846 photos
Item 1 of 3
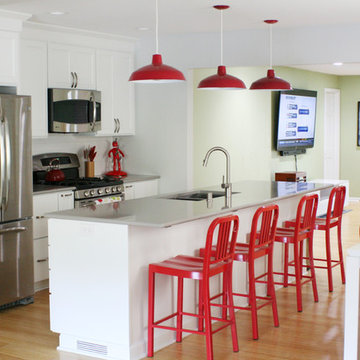
Aspect Cabinetry, Maple Painted Tundra. Landes Flat Panel Miter Door, Slab Drawer Fronts. Plywood Full Extension Soft Close Guides. Silestone Quartz Countertops Color Kensho.
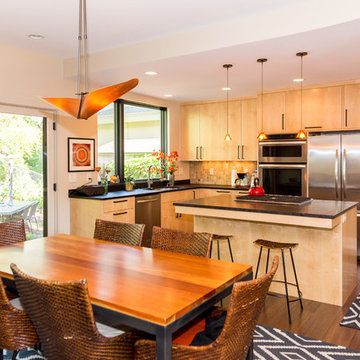
Photography by CWC (Peter Atkins)
Example of a mid-sized trendy l-shaped bamboo floor eat-in kitchen design in Minneapolis with an undermount sink, flat-panel cabinets, light wood cabinets, solid surface countertops, beige backsplash, stone tile backsplash, stainless steel appliances and an island
Example of a mid-sized trendy l-shaped bamboo floor eat-in kitchen design in Minneapolis with an undermount sink, flat-panel cabinets, light wood cabinets, solid surface countertops, beige backsplash, stone tile backsplash, stainless steel appliances and an island

Galley style modern kitchen with skylights and full height windows
Example of a large minimalist galley bamboo floor, beige floor and tray ceiling eat-in kitchen design in Wilmington with an undermount sink, flat-panel cabinets, beige cabinets, marble countertops, white backsplash, marble backsplash, stainless steel appliances, an island and white countertops
Example of a large minimalist galley bamboo floor, beige floor and tray ceiling eat-in kitchen design in Wilmington with an undermount sink, flat-panel cabinets, beige cabinets, marble countertops, white backsplash, marble backsplash, stainless steel appliances, an island and white countertops
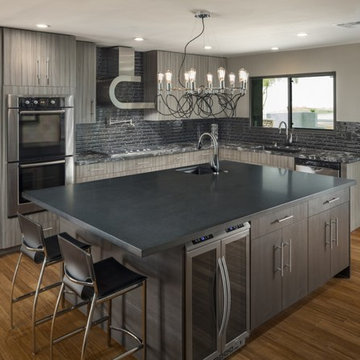
Contemporary black and gray kitchen with center island, open to dining room and great room. European bar pull hardware. French door wine fridge. Contemporary range hood by BEST. Faucets by Delta. Chandelier by Lamps Plus. Cabinets by Canyon Creek Katana Collection - Jason Roehner Photography
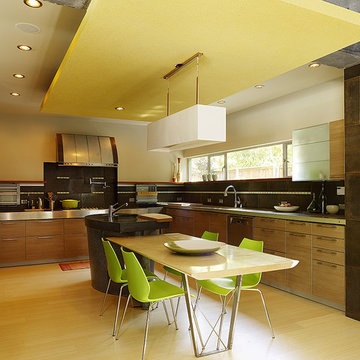
Fu-Tung Cheng, CHENG Design
• Kitchen with Concrete Island, Cheng Padova Hood, Bamboo Flooring, House 6 Concrete and Wood Home
House 6, is Cheng Design’s sixth custom home project, was redesigned and constructed from top-to-bottom. The project represents a major career milestone thanks to the unique and innovative use of concrete, as this residence is one of Cheng Design’s first-ever ‘hybrid’ structures, constructed as a combination of wood and concrete.
Photography: Matthew Millman
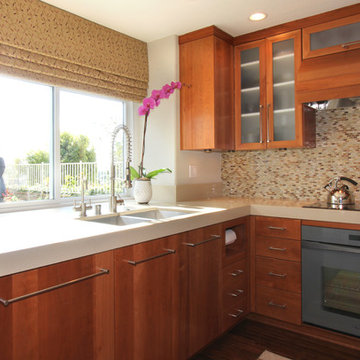
Organic Modern
Photo Credit: Molly Mahar http://caprinacreative.com/
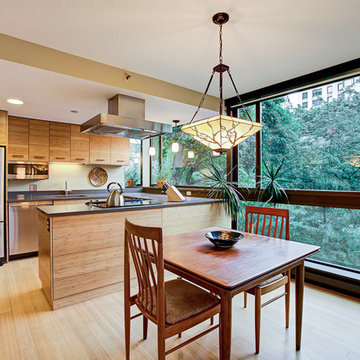
update
Inspiration for a mid-sized contemporary u-shaped bamboo floor open concept kitchen remodel in Seattle with an undermount sink, flat-panel cabinets, medium tone wood cabinets, quartz countertops, stainless steel appliances and a peninsula
Inspiration for a mid-sized contemporary u-shaped bamboo floor open concept kitchen remodel in Seattle with an undermount sink, flat-panel cabinets, medium tone wood cabinets, quartz countertops, stainless steel appliances and a peninsula

Ramona d'Viola - ilumus photography
Example of a large minimalist l-shaped bamboo floor open concept kitchen design in San Francisco with a drop-in sink, flat-panel cabinets, medium tone wood cabinets, quartz countertops, blue backsplash, ceramic backsplash, stainless steel appliances and an island
Example of a large minimalist l-shaped bamboo floor open concept kitchen design in San Francisco with a drop-in sink, flat-panel cabinets, medium tone wood cabinets, quartz countertops, blue backsplash, ceramic backsplash, stainless steel appliances and an island

After completing The Victoria Crest Residence we used this plan model for more homes after, because of it's success in the floorpan and overall design. The home offers expansive decks along the back of the house as well as a rooftop deck. Our flat panel walnut cabinets plays in with our clean line scheme. The creative process for our window layout is given much care along with interior lighting selection. We cannot stress how important lighting is to our company. Our wrought iron and wood floating staircase system is designed in house with much care. This open floorpan provides space for entertaining on both the main and upstair levels. This home has a large master suite with a walk in closet and free standing tub.
Photography: Layne Freedle
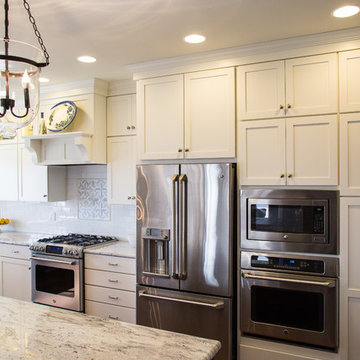
Feel right at home in this classic white painted kitchen with an accenting dark stained island. This stunning kitchen was designed and installed by Allen's Fine Woodworking. Featuring cabinetry from Medallion Cabinetry kitchen: Lancaster door style, maple painted Divinity, island: Lancaster door style, maple stained Gingersnap. Photos by Zach Luellen Photography
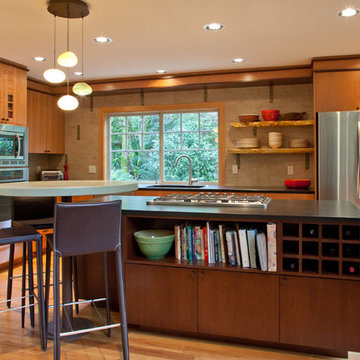
Flat panel cherry cabinets with contrasting grain inset and cut-out accents help play up the vertical/horizontal contrast within the L-Shaped kitchen design. Green glass mosaics mixed in with some large format porcelain tile backsplash tile help accent Fraley & Company's own live edge shelves, helping display our clients' most used dishes.
For both fun and functionality, the cafe table is free-standing, and can be moved from the island as needed.
Photo credit: Joshua Seaman
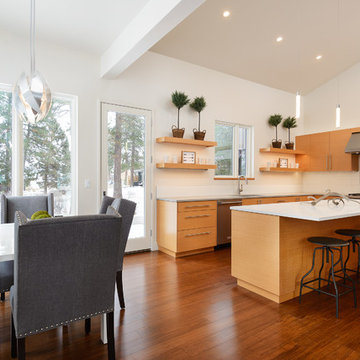
tosnflies photography
Trendy l-shaped bamboo floor eat-in kitchen photo in Other with a single-bowl sink, flat-panel cabinets, medium tone wood cabinets, quartz countertops, white backsplash, ceramic backsplash, stainless steel appliances and an island
Trendy l-shaped bamboo floor eat-in kitchen photo in Other with a single-bowl sink, flat-panel cabinets, medium tone wood cabinets, quartz countertops, white backsplash, ceramic backsplash, stainless steel appliances and an island
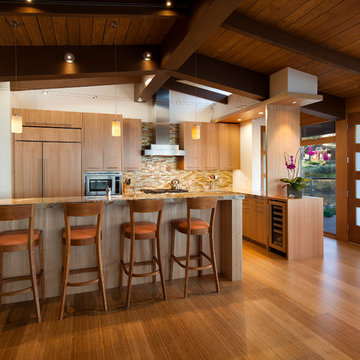
This kitchen features custom cabinets with a eucalyptus veneer, granite countertops, LED lighting, and an open beam ceiling.
Architect: Pacific Architects
General Contractor: Allen Construction
Photographer: Jim Bartsch

Example of a mid-sized trendy u-shaped bamboo floor open concept kitchen design in Austin with a farmhouse sink, flat-panel cabinets, light wood cabinets, quartz countertops, green backsplash, glass tile backsplash, stainless steel appliances and an island
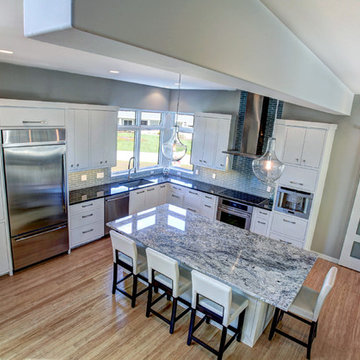
Photos by Kaity
Interiors by Ashley Cole Design
Architecture by David Maxam
Inspiration for a contemporary l-shaped bamboo floor eat-in kitchen remodel in Grand Rapids with flat-panel cabinets, white cabinets, quartz countertops, blue backsplash, stainless steel appliances, glass tile backsplash, an undermount sink and an island
Inspiration for a contemporary l-shaped bamboo floor eat-in kitchen remodel in Grand Rapids with flat-panel cabinets, white cabinets, quartz countertops, blue backsplash, stainless steel appliances, glass tile backsplash, an undermount sink and an island
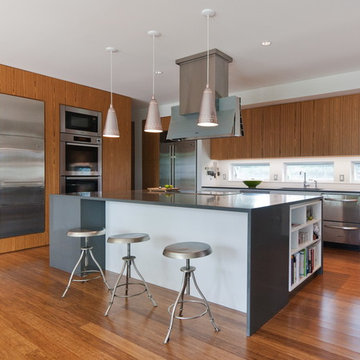
Photographer: © Resolution: 4 Architecture
Inspiration for a contemporary u-shaped bamboo floor eat-in kitchen remodel in New York with an undermount sink, flat-panel cabinets, medium tone wood cabinets, quartz countertops, white backsplash, stone slab backsplash, stainless steel appliances and an island
Inspiration for a contemporary u-shaped bamboo floor eat-in kitchen remodel in New York with an undermount sink, flat-panel cabinets, medium tone wood cabinets, quartz countertops, white backsplash, stone slab backsplash, stainless steel appliances and an island
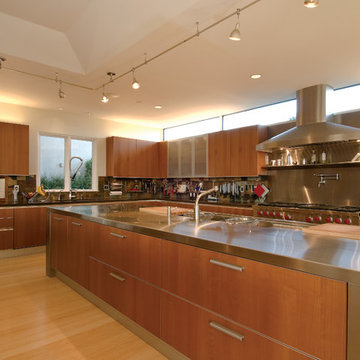
Well-lite kitchen with room for entertaining
Example of a large trendy l-shaped bamboo floor eat-in kitchen design in San Francisco with a double-bowl sink, flat-panel cabinets, medium tone wood cabinets, stainless steel countertops, stainless steel appliances and two islands
Example of a large trendy l-shaped bamboo floor eat-in kitchen design in San Francisco with a double-bowl sink, flat-panel cabinets, medium tone wood cabinets, stainless steel countertops, stainless steel appliances and two islands
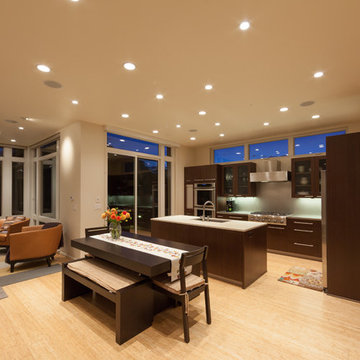
Dan Bihn Photography
Example of a mid-sized minimalist l-shaped bamboo floor eat-in kitchen design in Denver with an undermount sink, flat-panel cabinets, dark wood cabinets, quartz countertops, metallic backsplash, stainless steel appliances and an island
Example of a mid-sized minimalist l-shaped bamboo floor eat-in kitchen design in Denver with an undermount sink, flat-panel cabinets, dark wood cabinets, quartz countertops, metallic backsplash, stainless steel appliances and an island
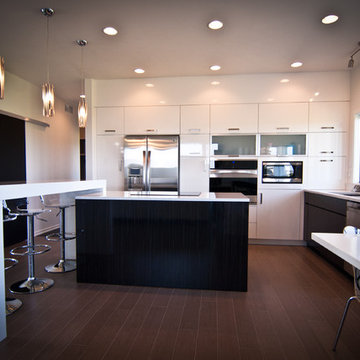
Modern & contemporary home in black & white with splashes of color in all the right places. Young family enjoying the bold spaces a golf course community offers.
Bamboo Floor Kitchen with Flat-Panel Cabinets Ideas
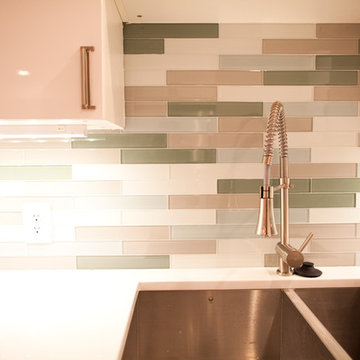
To create this custom look, we used 4 different colors of mosaic glass tiles in 12x12 sheets. We then cut the mesh backing and placed the various tiles individually to create the correct balance of color tones for this modern kitchen backsplash. It is complimented by a high gloss european cabinets.
3





