Bamboo Floor Kitchen with Granite Countertops Ideas
Refine by:
Budget
Sort by:Popular Today
21 - 40 of 1,470 photos
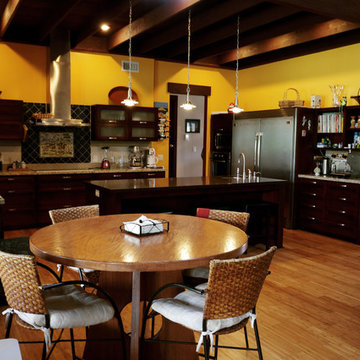
Open concept kitchen - large contemporary u-shaped bamboo floor and brown floor open concept kitchen idea in Austin with a double-bowl sink, dark wood cabinets, beige backsplash, stainless steel appliances, shaker cabinets, granite countertops, stone tile backsplash and an island
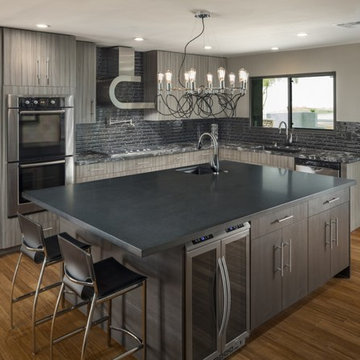
Contemporary black and gray kitchen with center island, open to dining room and great room. European bar pull hardware. French door wine fridge. Contemporary range hood by BEST. Faucets by Delta. Chandelier by Lamps Plus. Cabinets by Canyon Creek Katana Collection - Jason Roehner Photography
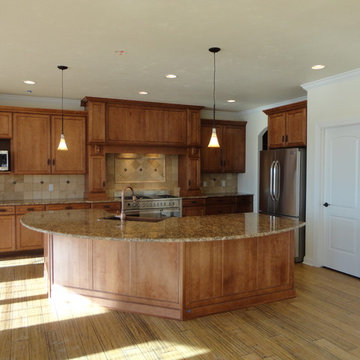
Hillcrest Builders welcomes you to the 4010 sq. ft. Custom Home. Extraordinary only begins the describes this new home! As you enter the home, you will find an amazing staircase design with open stairs to the second level. The 5 bedroom, 5 bath floor plan offers an open concept Kitchen, and Dining Area provides a large continuous space for entertaining. Kitchen features large island with granite counters and deluxe walk-in Pantry. Master Suite with tiled shower, dual vanities, and tiled floor will be your space to relax. Large first floor Laundry/Mudroom.
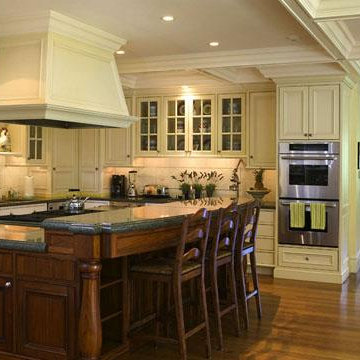
View of Kitchen with fully detailed cabinets, molding and trims. Coffered ceilings, hood liner in full matching cabinet surround, stepped island
Large elegant l-shaped bamboo floor enclosed kitchen photo in San Francisco with beaded inset cabinets, beige cabinets, granite countertops, beige backsplash, stainless steel appliances and an island
Large elegant l-shaped bamboo floor enclosed kitchen photo in San Francisco with beaded inset cabinets, beige cabinets, granite countertops, beige backsplash, stainless steel appliances and an island
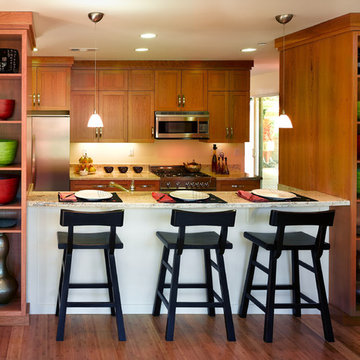
Photo: Ken Gutmaker
Eat-in kitchen - mid-sized modern galley bamboo floor eat-in kitchen idea in San Francisco with medium tone wood cabinets, granite countertops, stainless steel appliances, an undermount sink, shaker cabinets, stone slab backsplash and an island
Eat-in kitchen - mid-sized modern galley bamboo floor eat-in kitchen idea in San Francisco with medium tone wood cabinets, granite countertops, stainless steel appliances, an undermount sink, shaker cabinets, stone slab backsplash and an island
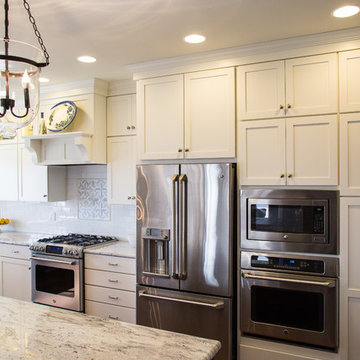
Feel right at home in this classic white painted kitchen with an accenting dark stained island. This stunning kitchen was designed and installed by Allen's Fine Woodworking. Featuring cabinetry from Medallion Cabinetry kitchen: Lancaster door style, maple painted Divinity, island: Lancaster door style, maple stained Gingersnap. Photos by Zach Luellen Photography
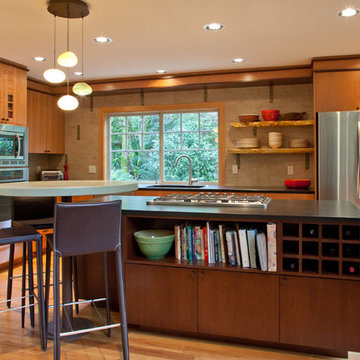
Flat panel cherry cabinets with contrasting grain inset and cut-out accents help play up the vertical/horizontal contrast within the L-Shaped kitchen design. Green glass mosaics mixed in with some large format porcelain tile backsplash tile help accent Fraley & Company's own live edge shelves, helping display our clients' most used dishes.
For both fun and functionality, the cafe table is free-standing, and can be moved from the island as needed.
Photo credit: Joshua Seaman
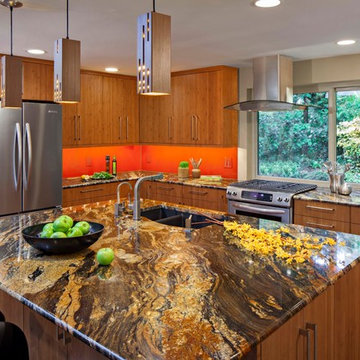
Example of a large minimalist l-shaped bamboo floor open concept kitchen design in Seattle with an undermount sink, flat-panel cabinets, medium tone wood cabinets, granite countertops, orange backsplash and an island
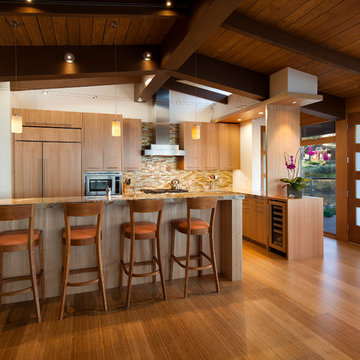
This kitchen features custom cabinets with a eucalyptus veneer, granite countertops, LED lighting, and an open beam ceiling.
Architect: Pacific Architects
General Contractor: Allen Construction
Photographer: Jim Bartsch
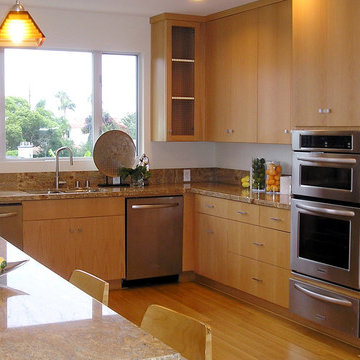
Inspiration for a mid-sized contemporary u-shaped bamboo floor open concept kitchen remodel in San Diego with a double-bowl sink, flat-panel cabinets, light wood cabinets, granite countertops, beige backsplash, stone slab backsplash, stainless steel appliances and a peninsula
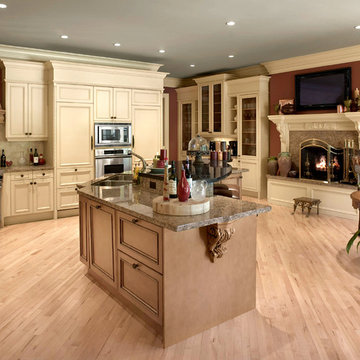
This extra large kitchen uses quarter sawn oak flooring set on a diagonal to create the illusion of greater space. A fireplace and flat screen TV add to the functionality of this gathering space.
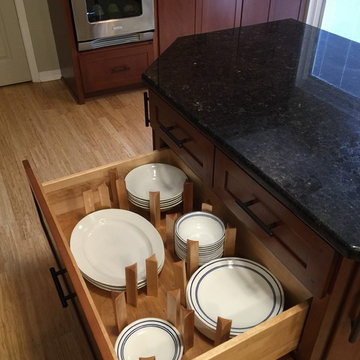
Eat-in kitchen - mid-sized transitional u-shaped bamboo floor eat-in kitchen idea in New Orleans with a single-bowl sink, shaker cabinets, medium tone wood cabinets, granite countertops, multicolored backsplash, mosaic tile backsplash, stainless steel appliances and an island
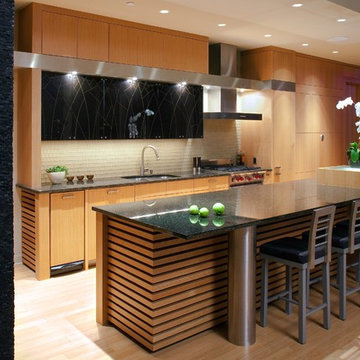
Designed by Tim Bjella, http://www.houzz.com/pro/timbjella/bjella-architecture-and-interior-design
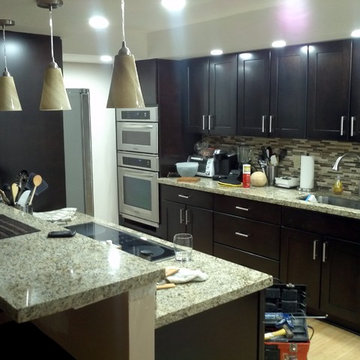
Inspiration for a mid-sized modern galley bamboo floor enclosed kitchen remodel in Miami with an undermount sink, shaker cabinets, dark wood cabinets, granite countertops, multicolored backsplash and stainless steel appliances
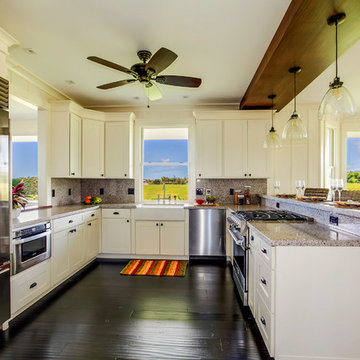
The white modern farmhouse kitchen's white shaker cabinets, gray granite counter tops, and white porcelain farmhouse sink speak to the home's mix of contemporary classics. A stained wood sofit creates a distinction between the kitchen and the family room. A wolf range sits next to the kitchen bar where glass pendants hang above the raised counter.
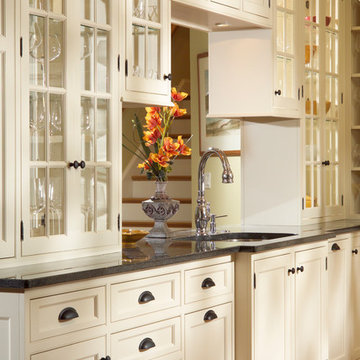
Graceful mullion glass doors, black granite counters and eco friendly bamboo floors are the perfect modern take on a classic white kitchen.
Mid-sized beach style u-shaped bamboo floor open concept kitchen photo in Boston with a single-bowl sink, flat-panel cabinets, white cabinets, granite countertops, yellow backsplash, subway tile backsplash, black appliances and an island
Mid-sized beach style u-shaped bamboo floor open concept kitchen photo in Boston with a single-bowl sink, flat-panel cabinets, white cabinets, granite countertops, yellow backsplash, subway tile backsplash, black appliances and an island
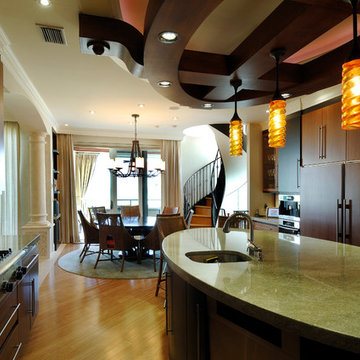
This is a view of the kitchen looking toward the breakfast area. the oval island is in the foreground. The spiral stair has a custom bronze railing. The custom cabinets are flat front with dark wood finish on the island and a lighter wood finish on the upper cabinets.
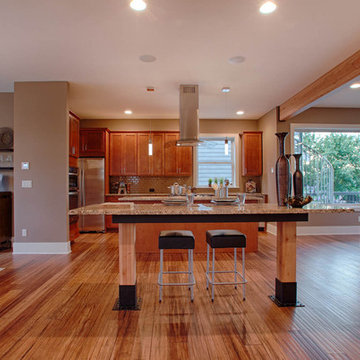
This unique contemporary home was designed with a focus around entertaining and flexible space. The open concept with an industrial eclecticness creates intrigue on multiple levels. The interior has many elements and mixed materials likening it to the exterior. The master bedroom suite offers a large bathroom with a floating vanity. Our Signature Stair System is a focal point you won't want to miss.
Photo Credit: Layne Freedle
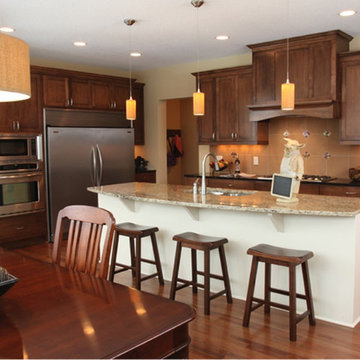
Mid-sized elegant l-shaped bamboo floor eat-in kitchen photo in Baltimore with a double-bowl sink, shaker cabinets, medium tone wood cabinets, granite countertops, orange backsplash, terra-cotta backsplash, stainless steel appliances and an island
Bamboo Floor Kitchen with Granite Countertops Ideas
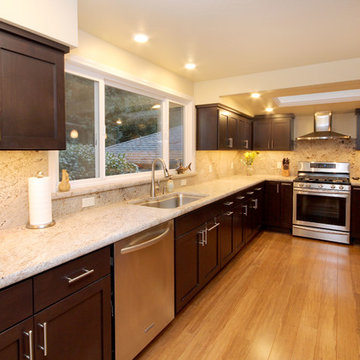
Inspiration for a mid-sized timeless galley bamboo floor enclosed kitchen remodel in San Francisco with an undermount sink, shaker cabinets, dark wood cabinets, granite countertops, multicolored backsplash, stone slab backsplash, stainless steel appliances and a peninsula
2





