Basement with a Plaster Fireplace Ideas
Refine by:
Budget
Sort by:Popular Today
121 - 140 of 209 photos
Item 1 of 3
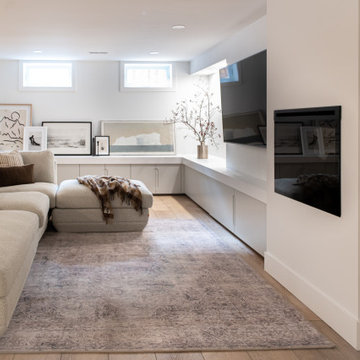
Basement - mid-sized scandinavian underground medium tone wood floor basement idea in Toronto with a bar, white walls, a hanging fireplace and a plaster fireplace
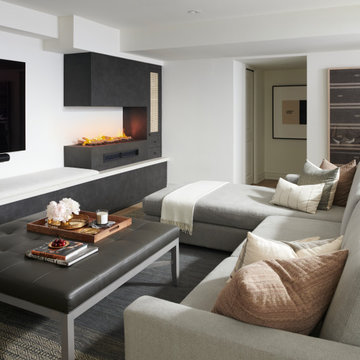
Inspiration for a large transitional underground laminate floor and beige floor basement remodel in Toronto with white walls, a ribbon fireplace and a plaster fireplace
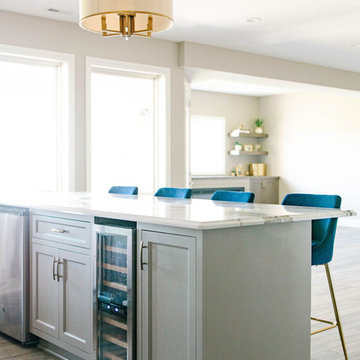
Example of a mid-sized transitional walk-out light wood floor and beige floor basement design in Omaha with beige walls, a ribbon fireplace and a plaster fireplace
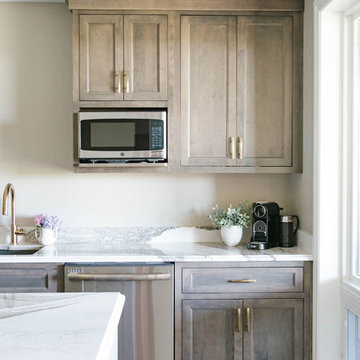
Basement - mid-sized transitional walk-out light wood floor and beige floor basement idea in Omaha with beige walls, a ribbon fireplace and a plaster fireplace
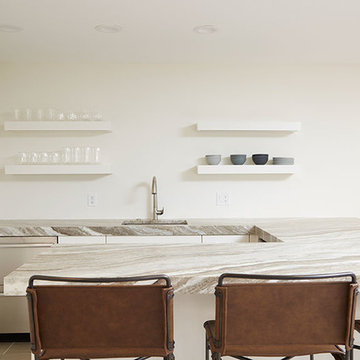
This lower-level kitchenette or basement bar area remodeling project provides ample space for the homeowner to entertain while it also extends the main-level storage and meal prep space.
Creasey Construction's worked to create a custom kitchen for their valued client using a "less is more" design concept including clutter-free counters with an eased profile --that is flush with the frameless drawers directly below, an undermount sink for a sleek look and easy cleanup, open and airy wall space with simple floating shelves painted to match the walls (as opposed to filling the corner with heavier upper cabinets), recessed lighting, and cabinet depth appliances for a more streamlined appearance.
The floating shelves hold nearly invisible drinkware and fuss-free stoneware while the base cabinets and drawers offer plenty of room to organize and protect barware and tools.
The simple yet ample features of this bar allow the homeowner to maximize every square inch of space in their newly remodeled basement.
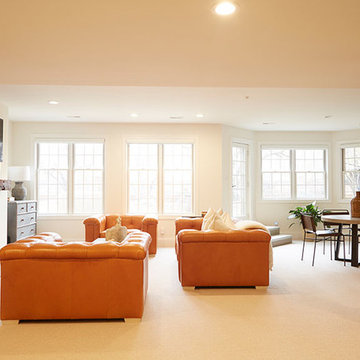
Basements come in all shapes and sizes. This client discovered the benefits of extending her living and entertainment space into the lower level of her home and contacted Creasey Construction to renovate the space.
Little touches add a lot of character to an otherwise stark space. Orange leather tufted sofa and matching armchairs, a reclaimed barn beam mantle shelf, and custom sliding barn doors attract the eye and impress the mind.
A clean and simple way to add more permanent architectural feature to your basement is to add trim detail to the top and bottom of your basement beam columns. The custom millwork added to these beaming beauties add an enticing appeal to the open and airy space.
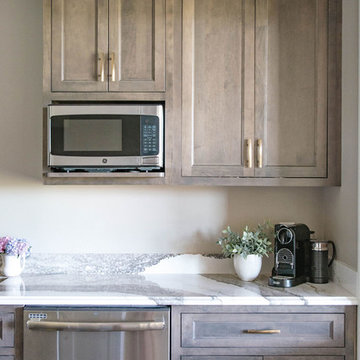
Inspiration for a mid-sized transitional walk-out light wood floor and beige floor basement remodel in Omaha with beige walls, a ribbon fireplace and a plaster fireplace
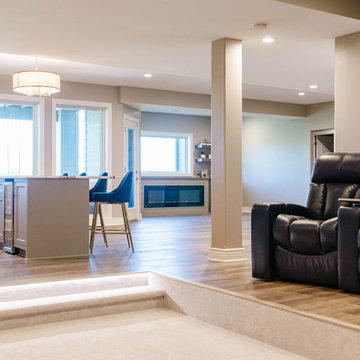
Basement - mid-sized transitional walk-out light wood floor and beige floor basement idea in Omaha with beige walls, a ribbon fireplace and a plaster fireplace
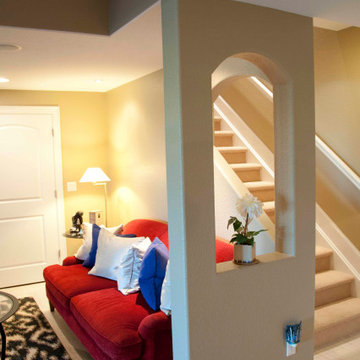
This basement is a multiple use space with two wings... there is a full guest suite with a large walk-in closet and its own full five piece bath with a free standing soaking tub. There is common space with an extraordinary custom wet bar and seating adjoining the walk-out patio door leading to the pool. Down the short wide corridor It also includes a full large size yoga studio with a fireplace and custom built-in storage. Across the corridor, there is changing room with bath room for showering for their guests. The owners call it their retreat!
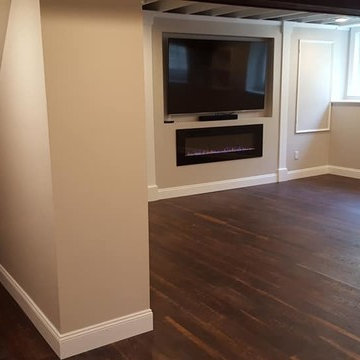
Inspiration for a mid-sized transitional look-out dark wood floor and brown floor basement remodel in Boston with beige walls, a ribbon fireplace and a plaster fireplace
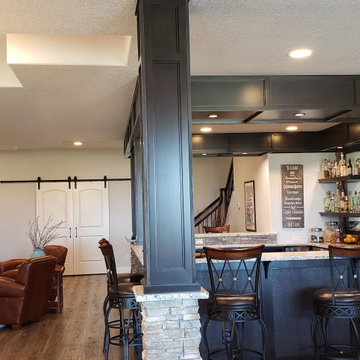
This Project was loads of fun and challenging... the clients allow me to use creative concepts to cosmetically hide obstacles such as heat trunks, jogged foundation walls and steel columns. The large solid maple serving wet bar was hand crafted and lounge fireplace wall where off set with one another. We wanted them to look and feel to be adjoining space yet still define the game table and media space to be its own. Although it was all one large open space, we tied the entire space together by the ceiling work and boxed a steel post to mimic the finishes of the wet bar. Simple concept but meticulously planned and executed!
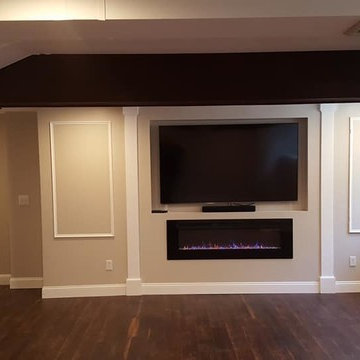
Example of a mid-sized transitional look-out dark wood floor and brown floor basement design in Boston with beige walls, a ribbon fireplace and a plaster fireplace
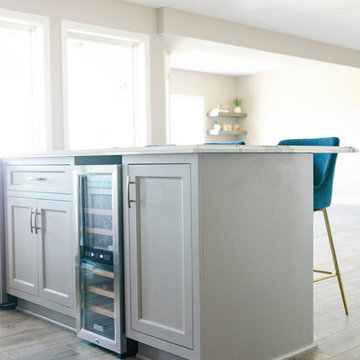
Basement - mid-sized transitional walk-out light wood floor and beige floor basement idea in Omaha with beige walls, a ribbon fireplace and a plaster fireplace
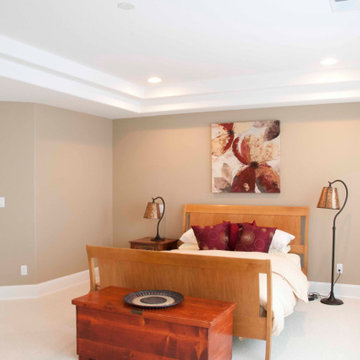
Example of a huge trendy walk-out basement design in Other with a bar, a ribbon fireplace and a plaster fireplace
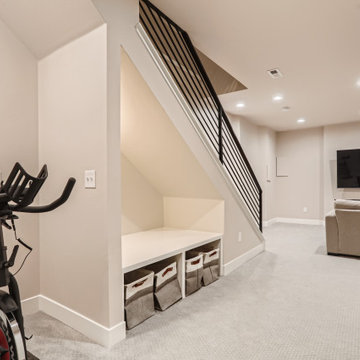
Open staircase with custom railing system. Reading nook with storage
Mid-sized minimalist look-out carpeted and gray floor basement photo in Denver with gray walls, a ribbon fireplace and a plaster fireplace
Mid-sized minimalist look-out carpeted and gray floor basement photo in Denver with gray walls, a ribbon fireplace and a plaster fireplace
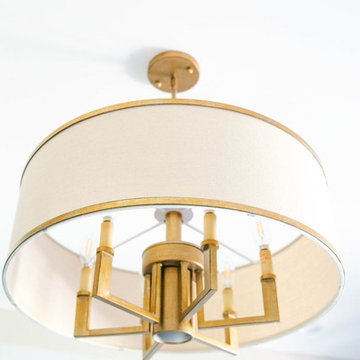
Mid-sized transitional walk-out light wood floor and beige floor basement photo in Omaha with beige walls, a ribbon fireplace and a plaster fireplace
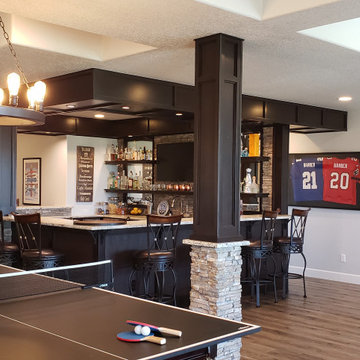
This Project was loads of fun and challenging... the clients allow me to use creative concepts to cosmetically hide obstacles such as heat trunks, jogged foundation walls and steel columns. The large solid maple serving wet bar was hand crafted and lounge fireplace wall where off set with one another. We wanted them to look and feel to be adjoining space yet still define the game table and media space to be its own. Although it was all one large open space, we tied the entire space together by the ceiling work and boxed a steel post to mimic the finishes of the wet bar. Simple concept but meticulously planned and executed!
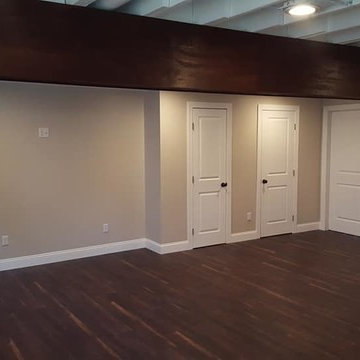
Basement - mid-sized transitional look-out dark wood floor and brown floor basement idea in Boston with beige walls, a ribbon fireplace and a plaster fireplace
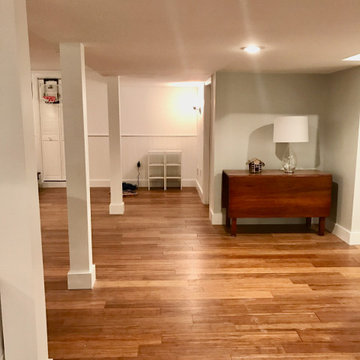
Cluttered, dark, and chilly basements can be daunting spaces for remodeling. They tend to get filled with every old and unwanted item in the house from worn out furniture to childhood memorabilia .This basement was a really challenging task and we succeed to create really cozy, warm, and inviting atmosphere—not like a basement at all. The work involved was extensive, from the foundation to new molding. Our aim was to create a unique space that would be as enjoyable as the rest of this home. We utilized the odd space under the stairs by incorporating a wet bar. We installed TV screen with surround sound system, that makes you feel like you are part of the action and cozy fireplace to cuddle up while enjoying a movie.
Basement with a Plaster Fireplace Ideas
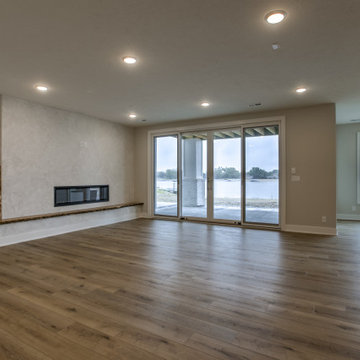
Basement - traditional walk-out basement idea in Omaha with a home theater, a ribbon fireplace and a plaster fireplace
7





