Basement with a Ribbon Fireplace and a Stone Fireplace Ideas
Refine by:
Budget
Sort by:Popular Today
161 - 180 of 337 photos
Item 1 of 3
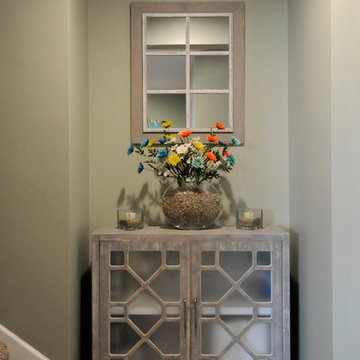
Bob Geifer Photography
Example of a large island style look-out carpeted and multicolored floor basement design in Minneapolis with green walls, a ribbon fireplace and a stone fireplace
Example of a large island style look-out carpeted and multicolored floor basement design in Minneapolis with green walls, a ribbon fireplace and a stone fireplace
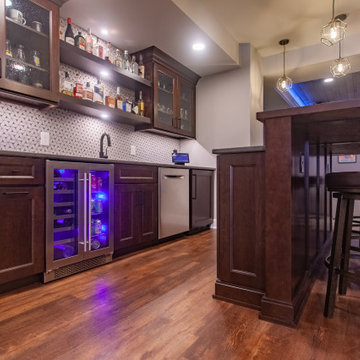
What a great place to enjoy a family movie or perform on a stage! The ceiling lights move to the beat of the music and the curtain open and closes. Then move to the other side of the basement to the wet bar and snack area and game room with a beautiful salt water fish tank.
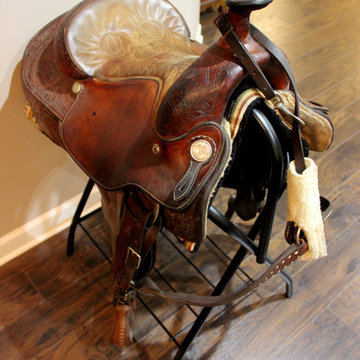
Brittany Kobylak
Basement - large rustic underground laminate floor and brown floor basement idea in Other with beige walls, a stone fireplace and a ribbon fireplace
Basement - large rustic underground laminate floor and brown floor basement idea in Other with beige walls, a stone fireplace and a ribbon fireplace
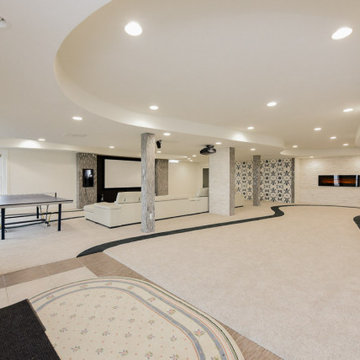
Example of a large walk-out carpeted and beige floor basement design in Chicago with white walls, a ribbon fireplace and a stone fireplace
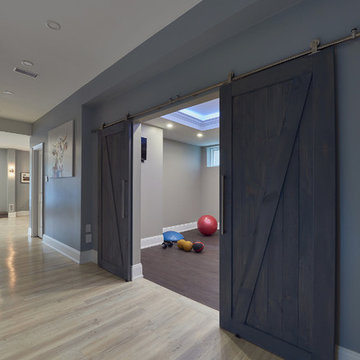
Pavel Voronenko Architectural Photography
Elegant walk-out light wood floor basement photo in Toronto with gray walls, a ribbon fireplace and a stone fireplace
Elegant walk-out light wood floor basement photo in Toronto with gray walls, a ribbon fireplace and a stone fireplace
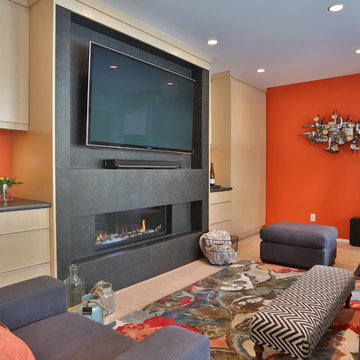
Basement recreation room with plenty of storage and a home office.
Example of a mid-sized trendy walk-out basement design in Vancouver with orange walls, a ribbon fireplace and a stone fireplace
Example of a mid-sized trendy walk-out basement design in Vancouver with orange walls, a ribbon fireplace and a stone fireplace
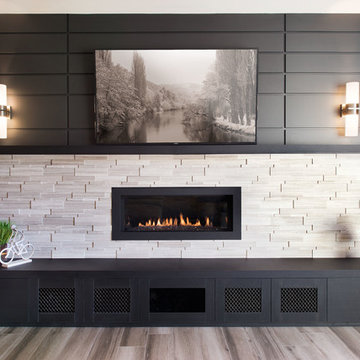
Szetograph Images
Basement - transitional porcelain tile basement idea in Toronto with a ribbon fireplace and a stone fireplace
Basement - transitional porcelain tile basement idea in Toronto with a ribbon fireplace and a stone fireplace
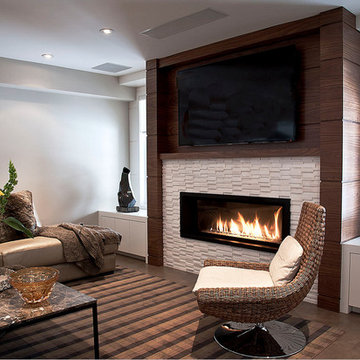
Photography by Sandrasview
Basement - contemporary walk-out porcelain tile basement idea in Toronto with beige walls, a ribbon fireplace and a stone fireplace
Basement - contemporary walk-out porcelain tile basement idea in Toronto with beige walls, a ribbon fireplace and a stone fireplace
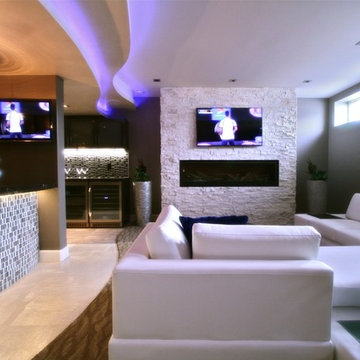
Example of a large minimalist look-out basement design in Other with gray walls, a stone fireplace and a ribbon fireplace
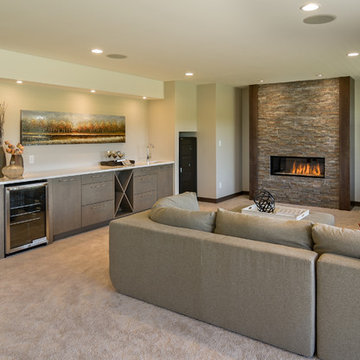
Large trendy walk-out carpeted and beige floor basement photo in Other with a ribbon fireplace, a stone fireplace and beige walls

Mid-sized transitional underground concrete floor basement photo in Edmonton with green walls, a stone fireplace and a ribbon fireplace
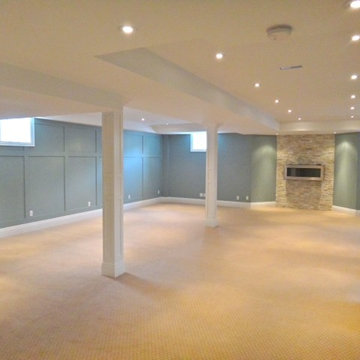
Completely finished basement with Kitchen, bathroom with walk-in shower, heated floors, laundry area with custom made cabinetry and heated floors.
Large trendy look-out carpeted basement photo in Toronto with blue walls, a stone fireplace and a ribbon fireplace
Large trendy look-out carpeted basement photo in Toronto with blue walls, a stone fireplace and a ribbon fireplace
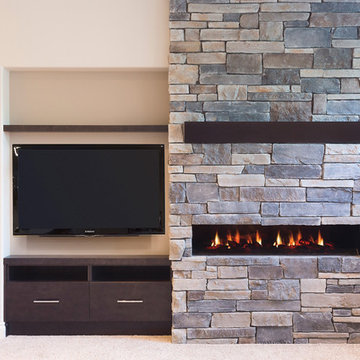
The home owners wanted a place to entertain, play and workout in their 3000 square foot basement. They added a completely soundproofed media room, a large restaurant-like wet bar, glass enclosed workout area, kids play/game space, great room, two bedrooms, two bathrooms, storage room and an office.
The overall modern esthetic and colour scheme is bright and fresh with rich charcoal accent woodwork and cabinets. 9’ ceilings and custom made 7’ doors throughout add to the overall luxurious yet comfortable feel of the basement.
The area below the stairs is a child’s dream hideaway with a small crawl-thru entry access, toy drawers and lighted reading cove.
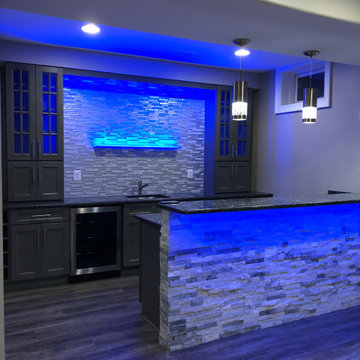
Inspiration for a large modern look-out carpeted and beige floor basement remodel with gray walls, a ribbon fireplace and a stone fireplace

Basement - mid-sized contemporary look-out light wood floor and beige floor basement idea in Toronto with white walls, a stone fireplace and a ribbon fireplace
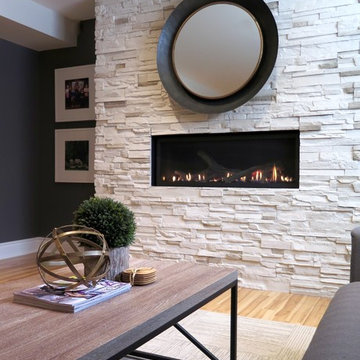
The floor to ceiling stone fireplace warms up this basement both figuratively and visually! The large scale dish mirror and charcoal walls anchor the masonry and ribbon fireplace. Family photos in white frames brighten up the space, while adding a personal touch.
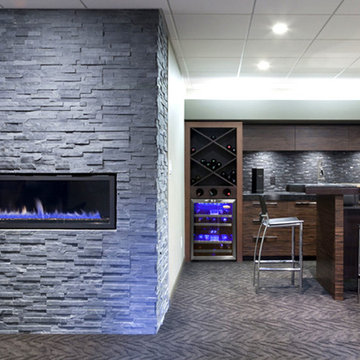
Awarding winning basement development: This project won GOLD in the 2011 MHBA Manitoba Home Builders’ Association, Renovation of the Year Awards (Renomark Awards). Interior design by Glenat Duxbury Interior Design. General Contracting by Harwood Builders.
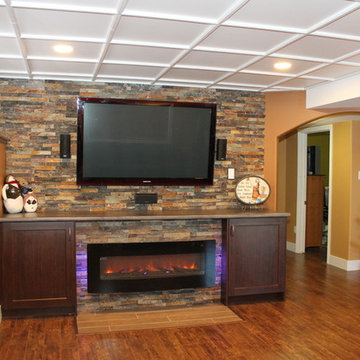
Example of a mid-sized mountain style walk-out medium tone wood floor basement design in Edmonton with brown walls, a ribbon fireplace and a stone fireplace
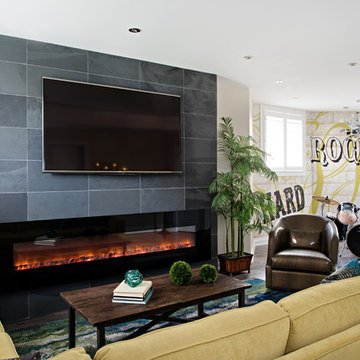
Mike Chajecki www.mikechajecki.com
Mid-sized eclectic look-out dark wood floor basement photo in Toronto with gray walls, a ribbon fireplace and a stone fireplace
Mid-sized eclectic look-out dark wood floor basement photo in Toronto with gray walls, a ribbon fireplace and a stone fireplace
Basement with a Ribbon Fireplace and a Stone Fireplace Ideas
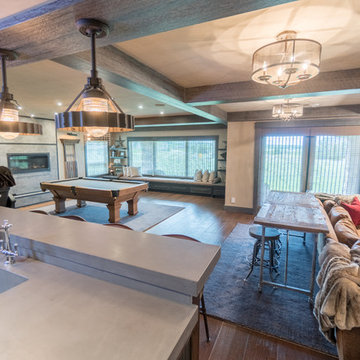
The cabinets, beams, panels, barn doors and window and door frames all appear to be fashioned out of reclaimed wood. The amazing truth is, MC Design developed a unique way to reproduce the weathered and aged effect on solid wood. That's right, what you see is solid wood that appears to be 100 years old, but its not and will be beautiful for many years to come.
9





