Basement with a Standard Fireplace Ideas
Refine by:
Budget
Sort by:Popular Today
221 - 240 of 542 photos
Item 1 of 3
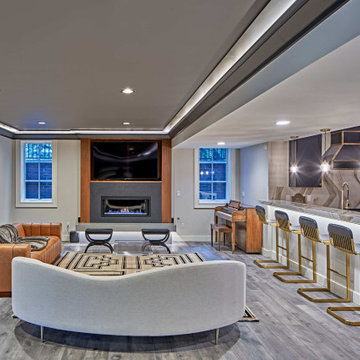
Luxury finished basement with full kitchen and bar, clack GE cafe appliances with rose gold hardware, home theater, home gym, bathroom with sauna, lounge with fireplace and theater, dining area, and wine cellar.
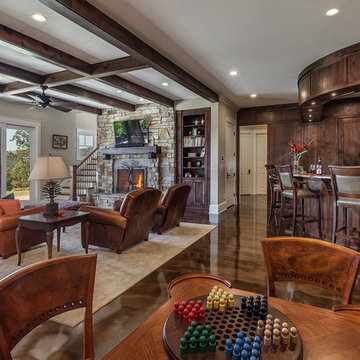
Inspiro 8
Inspiration for a large transitional walk-out concrete floor basement remodel in Other with beige walls, a standard fireplace and a stone fireplace
Inspiration for a large transitional walk-out concrete floor basement remodel in Other with beige walls, a standard fireplace and a stone fireplace
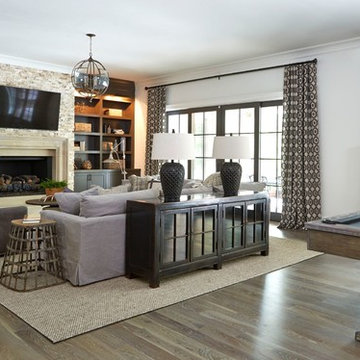
Lauren Rubinstein
Basement - huge cottage walk-out dark wood floor basement idea in Atlanta with white walls and a standard fireplace
Basement - huge cottage walk-out dark wood floor basement idea in Atlanta with white walls and a standard fireplace
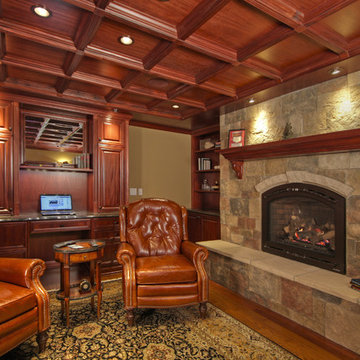
The library is Old World luxury with mahogany coffered ceiling, wainscoting and flooring. Built-ins include two bookcases, a desk and a saltwater fish tank. Speakers are artfully hidden in the ceiling. The gas fireplace is clad in European Castlestone veneer in Chardonnay and Marsh.
Toby Weiss for MBA
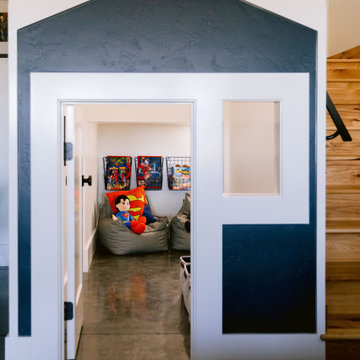
Basement - large rustic walk-out concrete floor and gray floor basement idea in Boise with white walls, a standard fireplace and a tile fireplace
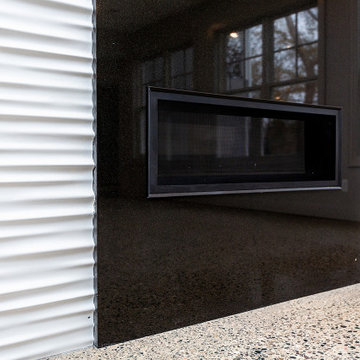
Huge, white, walk out basement with terrazzo flooring
Inspiration for a huge transitional walk-out marble floor and beige floor basement remodel in Detroit with white walls and a standard fireplace
Inspiration for a huge transitional walk-out marble floor and beige floor basement remodel in Detroit with white walls and a standard fireplace
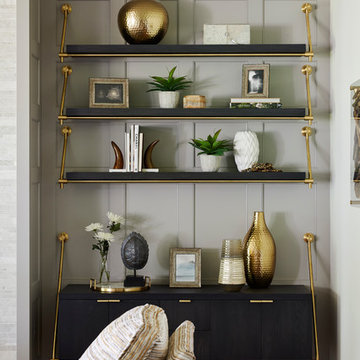
Nor-Son Custom Builders
Alyssa Lee Photography
Basement - huge transitional walk-out medium tone wood floor and brown floor basement idea in Minneapolis with gray walls, a standard fireplace and a stone fireplace
Basement - huge transitional walk-out medium tone wood floor and brown floor basement idea in Minneapolis with gray walls, a standard fireplace and a stone fireplace
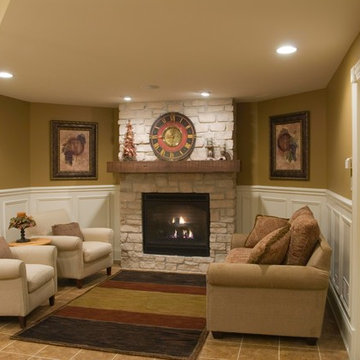
Huge elegant underground carpeted basement photo in Chicago with beige walls, a standard fireplace and a stone fireplace
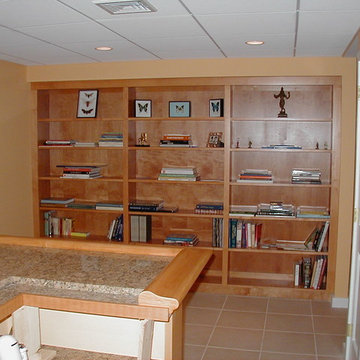
Complete basement renovation including custom fabricated bar area with granite top, children's playroom, and storage area. Project located in Churchville, Bucks County, PA.
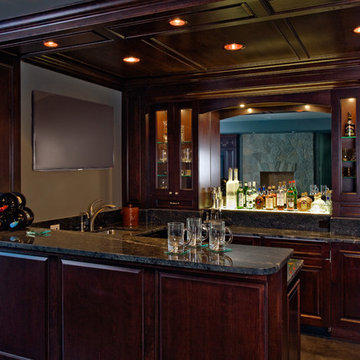
Linda Oyama Bryan, photographer
This dark Cherry stained, pub style, wet bar features glass front and raised panel cabinetry, a coffer ceiling, Azul California granite countertop and wall mounted television.
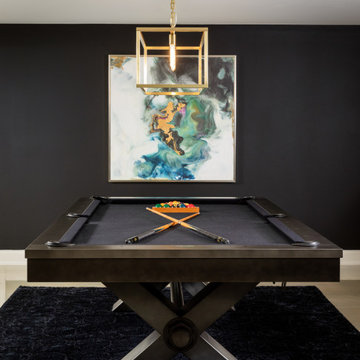
Chic. Moody. Sexy. These are just a few of the words that come to mind when I think about the W Hotel in downtown Bellevue, WA. When my client came to me with this as inspiration for her Basement makeover, I couldn’t wait to get started on the transformation. Everything from the poured concrete floors to mimic Carrera marble, to the remodeled bar area, and the custom designed billiard table to match the custom furnishings is just so luxe! Tourmaline velvet, embossed leather, and lacquered walls adds texture and depth to this multi-functional living space.

Inspiration for a large rustic walk-out medium tone wood floor and brown floor basement remodel in Minneapolis with white walls, a standard fireplace and a metal fireplace
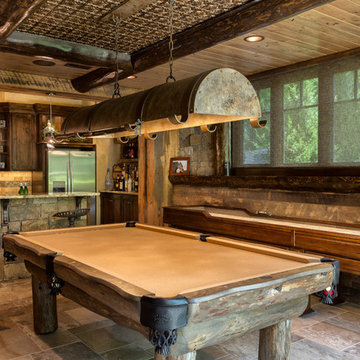
The mountains have never felt closer to eastern Kansas in this gorgeous, mountain-style custom home. Luxurious finishes, like faux painted walls and top-of-the-line fixtures and appliances, come together with countless custom-made details to create a home that is perfect for entertaining, relaxing, and raising a family. The exterior landscaping and beautiful secluded lot on wooded acreage really make this home feel like you're living in comfortable luxury in the middle of the Colorado Mountains.
Photos by Thompson Photography
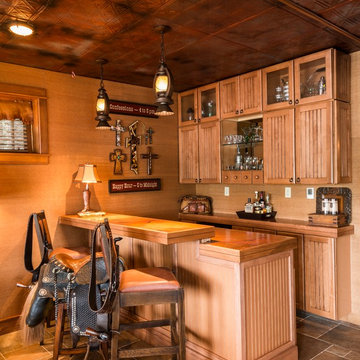
Interior designer Scott Dean's home on Sun Valley Lake
Mid-sized elegant walk-out ceramic tile basement photo in Other with orange walls and a standard fireplace
Mid-sized elegant walk-out ceramic tile basement photo in Other with orange walls and a standard fireplace

The large central living space acts as the hub for this stunning basement and includes a beautifully crafted custom kitchen and bar island, sophisticated sitting room with fireplace and comfortable lounge/TV area with a gorgeous custom built-in entertainment center that provides the perfect setting for entertaining large parties.
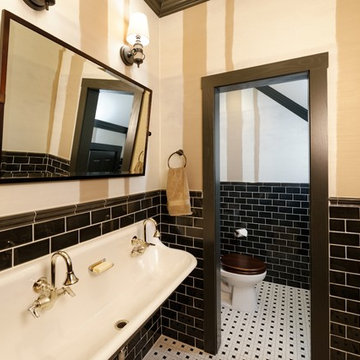
Jason Miller, Pixelate, LTD
Example of a large cottage look-out carpeted and beige floor basement design in Cleveland with brown walls, a standard fireplace and a stone fireplace
Example of a large cottage look-out carpeted and beige floor basement design in Cleveland with brown walls, a standard fireplace and a stone fireplace
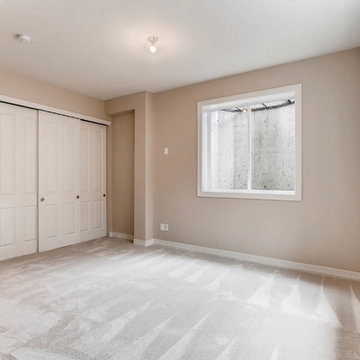
This basement offers a number of custom features including a mini-fridge built into a curving rock wall, screen projector, hand-made, built-in book cases, hand worked beams and more.
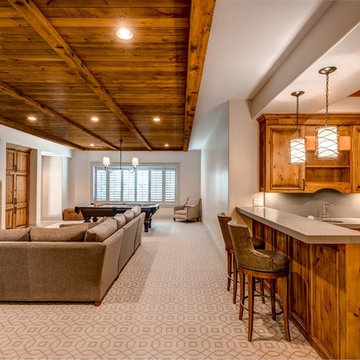
Inspiration for a large transitional walk-out carpeted basement remodel in Denver with white walls, a standard fireplace and a tile fireplace
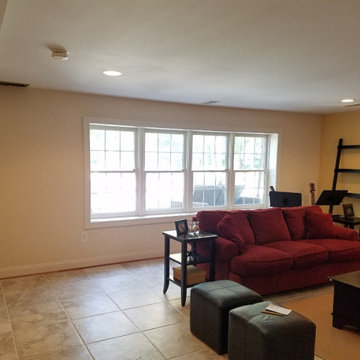
Chic. Moody. Sexy. These are just a few of the words that come to mind when I think about the W Hotel in downtown Bellevue, WA. When my client came to me with this as inspiration for her Basement makeover, I couldn’t wait to get started on the transformation. Everything from the poured concrete floors to mimic Carrera marble, to the remodeled bar area, and the custom designed billiard table to match the custom furnishings is just so luxe! Tourmaline velvet, embossed leather, and lacquered walls adds texture and depth to this multi-functional living space.
Basement with a Standard Fireplace Ideas
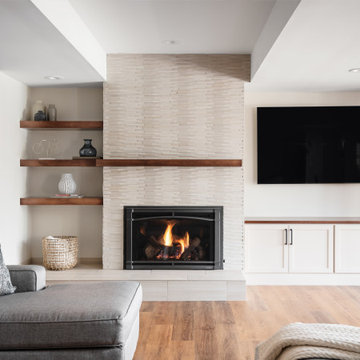
Our Clients were ready for a complete overhaul of their existing finished basement. The existing layout did not work for their family and the finishes were old and dated. We started with the fireplace as we wanted it to be a focal point. The interlaced natural stone almost has a geometric texture to it. It brings in both the natural elements the clients love and also a much more modern feel. We changed out the old wood burning fireplace to gas and our cabinet maker created a custom maple mantel and open shelving. We balanced the asymmetry with a tv cabinet using the same maple wood for the top.
The bar was also a feature we wanted to highlight- it was previously in an inconvenient spot so we moved it. We created a recessed area for it to sit so that it didn't intrude into the space around the pool table. The countertop is a beautiful natural quartzite that ties all of the finishes together. The porcelain strip backsplash adds a simple, but modern feel and we tied in the maple by adding open shelving. We created a custom bar table using a matching wood top with plenty of seating for friends and family to gather.
We kept the bathroom layout the same, but updated all of the finishes. We wanted it to be an extension of the main basement space. The shower tile is a 12 x 24 porcelain that matches the tile at the bar and the fireplace hearth. We used the same quartzite from the bar for the vanity top.
Overall, we achieved a warm and cozy, yet modern space for the family to enjoy together and when entertaining family and friends.
12





