Basement with a Standard Fireplace Ideas
Refine by:
Budget
Sort by:Popular Today
241 - 260 of 542 photos
Item 1 of 3
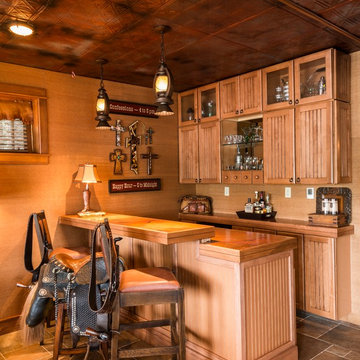
Interior designer Scott Dean's home on Sun Valley Lake
Mid-sized elegant walk-out ceramic tile basement photo in Other with orange walls and a standard fireplace
Mid-sized elegant walk-out ceramic tile basement photo in Other with orange walls and a standard fireplace

The large central living space acts as the hub for this stunning basement and includes a beautifully crafted custom kitchen and bar island, sophisticated sitting room with fireplace and comfortable lounge/TV area with a gorgeous custom built-in entertainment center that provides the perfect setting for entertaining large parties.
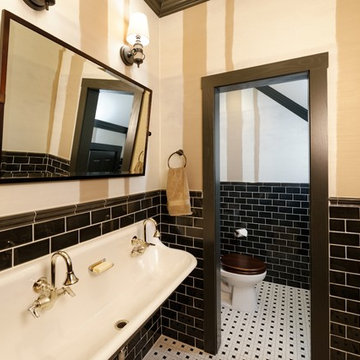
Jason Miller, Pixelate, LTD
Example of a large cottage look-out carpeted and beige floor basement design in Cleveland with brown walls, a standard fireplace and a stone fireplace
Example of a large cottage look-out carpeted and beige floor basement design in Cleveland with brown walls, a standard fireplace and a stone fireplace
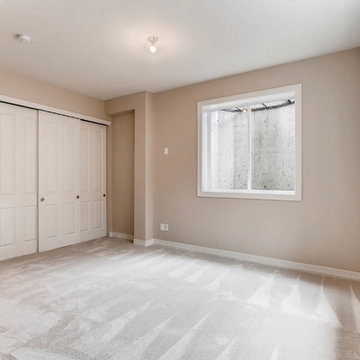
This basement offers a number of custom features including a mini-fridge built into a curving rock wall, screen projector, hand-made, built-in book cases, hand worked beams and more.
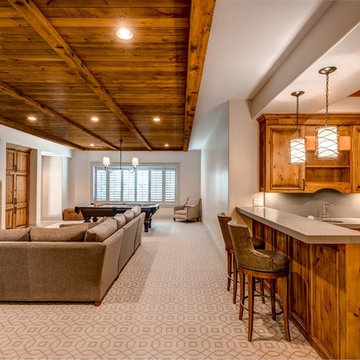
Inspiration for a large transitional walk-out carpeted basement remodel in Denver with white walls, a standard fireplace and a tile fireplace
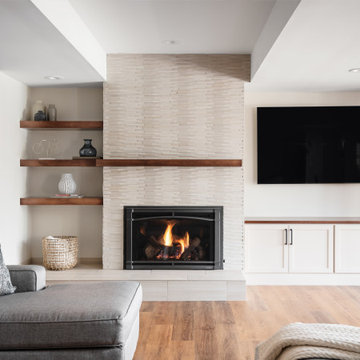
Our Clients were ready for a complete overhaul of their existing finished basement. The existing layout did not work for their family and the finishes were old and dated. We started with the fireplace as we wanted it to be a focal point. The interlaced natural stone almost has a geometric texture to it. It brings in both the natural elements the clients love and also a much more modern feel. We changed out the old wood burning fireplace to gas and our cabinet maker created a custom maple mantel and open shelving. We balanced the asymmetry with a tv cabinet using the same maple wood for the top.
The bar was also a feature we wanted to highlight- it was previously in an inconvenient spot so we moved it. We created a recessed area for it to sit so that it didn't intrude into the space around the pool table. The countertop is a beautiful natural quartzite that ties all of the finishes together. The porcelain strip backsplash adds a simple, but modern feel and we tied in the maple by adding open shelving. We created a custom bar table using a matching wood top with plenty of seating for friends and family to gather.
We kept the bathroom layout the same, but updated all of the finishes. We wanted it to be an extension of the main basement space. The shower tile is a 12 x 24 porcelain that matches the tile at the bar and the fireplace hearth. We used the same quartzite from the bar for the vanity top.
Overall, we achieved a warm and cozy, yet modern space for the family to enjoy together and when entertaining family and friends.
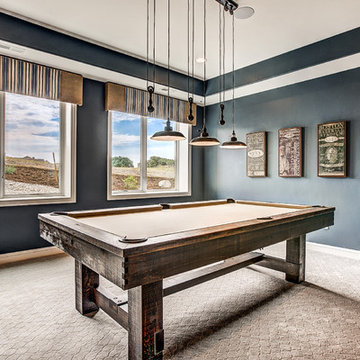
Large minimalist walk-out carpeted and beige floor basement photo in Denver with blue walls, a standard fireplace and a brick fireplace
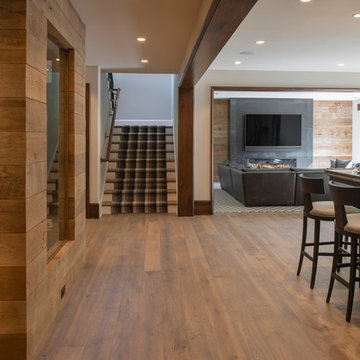
Inspiration for a large rustic walk-out medium tone wood floor and brown floor basement remodel in Minneapolis with white walls, a standard fireplace and a metal fireplace
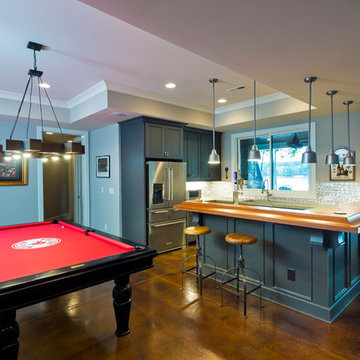
Builder: Artisan Custom Homes
Photography by: Jim Schmid Photography
Interior Design by: Homestyles Interior Design
Example of a large beach style walk-out concrete floor and brown floor basement design in Charlotte with blue walls, a standard fireplace and a stone fireplace
Example of a large beach style walk-out concrete floor and brown floor basement design in Charlotte with blue walls, a standard fireplace and a stone fireplace
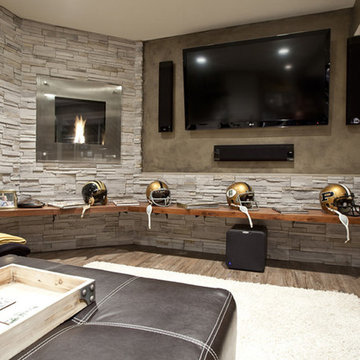
This West Lafayette "Purdue fan" decided to turn his dark and dreary unused basement into a sports fan's dream. Highlights of the space include a custom floating walnut butcher block bench, a bar area with back lighting and frosted cabinet doors, a cool gas industrial fireplace with stacked stone, two wine and beverage refrigerators and a beautiful custom-built wood and metal stair case. Riverside Construction transformed this dark empty basement into the perfect place to not only watch Purdue games but to host parties and lots of family gatherings!
Dave Mason, isphotographic
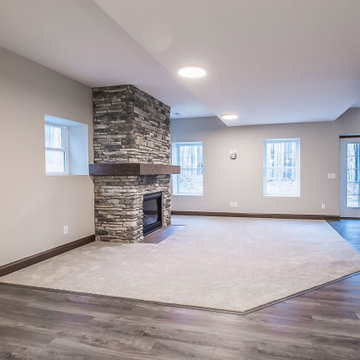
Basement walkout
Huge elegant walk-out light wood floor and multicolored floor basement photo in Cleveland with gray walls, a standard fireplace and a stacked stone fireplace
Huge elegant walk-out light wood floor and multicolored floor basement photo in Cleveland with gray walls, a standard fireplace and a stacked stone fireplace
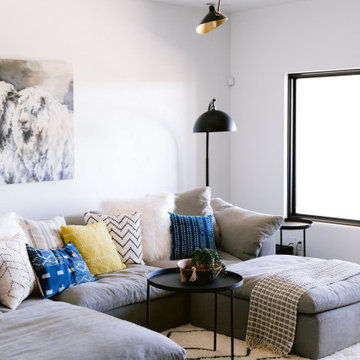
Inspiration for a large rustic walk-out concrete floor and gray floor basement remodel in Boise with white walls, a standard fireplace and a tile fireplace
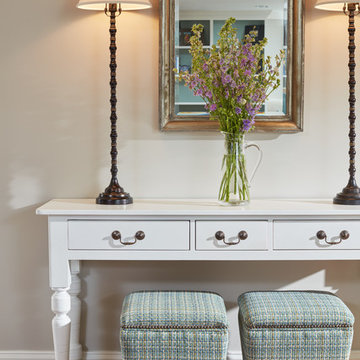
David Burroughs
Basement - mid-sized transitional walk-out medium tone wood floor basement idea in Baltimore with gray walls, a standard fireplace and a stone fireplace
Basement - mid-sized transitional walk-out medium tone wood floor basement idea in Baltimore with gray walls, a standard fireplace and a stone fireplace
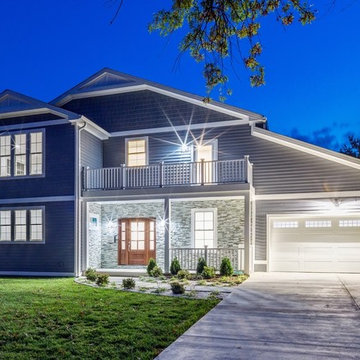
Full home rebuild in Potomac, MD
Inspiration for a huge transitional walk-out light wood floor and gray floor basement remodel in DC Metro with a bar, gray walls, a standard fireplace and a stacked stone fireplace
Inspiration for a huge transitional walk-out light wood floor and gray floor basement remodel in DC Metro with a bar, gray walls, a standard fireplace and a stacked stone fireplace
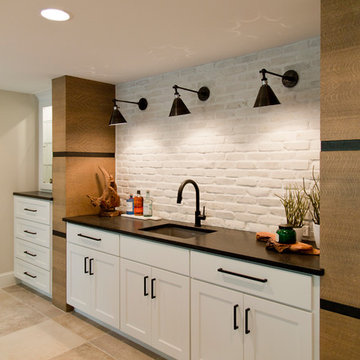
Large trendy walk-out ceramic tile and beige floor basement photo in Kansas City with white walls and a standard fireplace
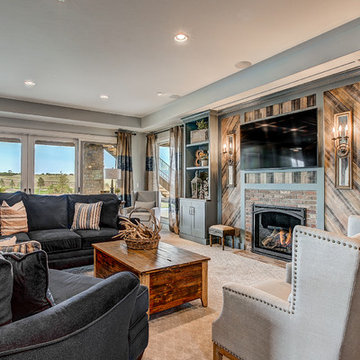
Example of a large minimalist walk-out carpeted and beige floor basement design in Denver with blue walls, a standard fireplace and a brick fireplace
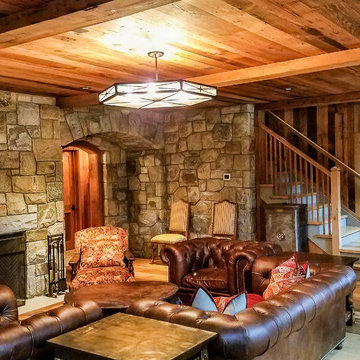
Basement lounge
Basement - large rustic walk-out light wood floor and brown floor basement idea in New York with multicolored walls, a standard fireplace and a stone fireplace
Basement - large rustic walk-out light wood floor and brown floor basement idea in New York with multicolored walls, a standard fireplace and a stone fireplace
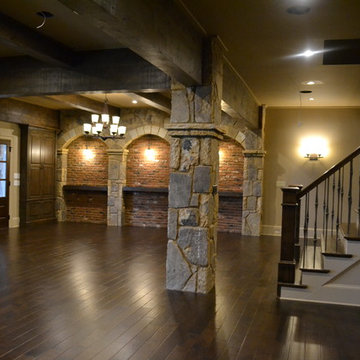
Inspiration for a large timeless walk-out dark wood floor basement remodel in Atlanta with beige walls, a standard fireplace and a stone fireplace
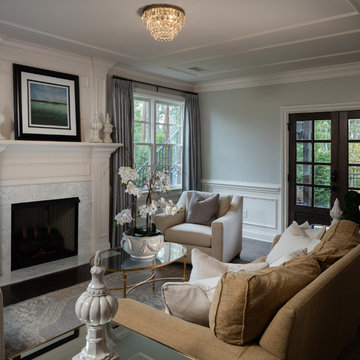
Basement renovation features an elegant sitting room with a white marble fireplace and custom mill-work trim, neutral color furnishings and an oval glass top coffee table with gold accents.
Basement with a Standard Fireplace Ideas
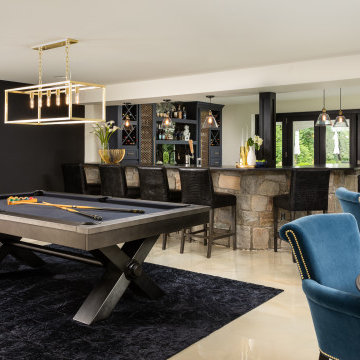
Chic. Moody. Sexy. These are just a few of the words that come to mind when I think about the W Hotel in downtown Bellevue, WA. When my client came to me with this as inspiration for her Basement makeover, I couldn’t wait to get started on the transformation. Everything from the poured concrete floors to mimic Carrera marble, to the remodeled bar area, and the custom designed billiard table to match the custom furnishings is just so luxe! Tourmaline velvet, embossed leather, and lacquered walls adds texture and depth to this multi-functional living space.
13





