Basement with Gray Walls Ideas
Refine by:
Budget
Sort by:Popular Today
61 - 80 of 636 photos
Item 1 of 3
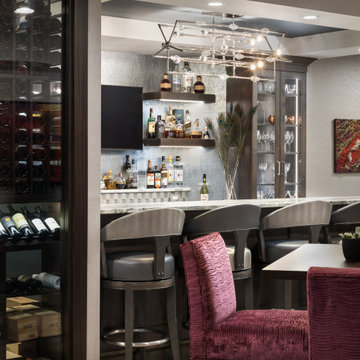
The client wanted to change their partially finished basement from an indoor play area for their children and pets to a club like atmosphere where they could entertain in the winter months, enjoy watching sports and share their favorite hobby, tasting wine. The design was realized by integrating a natural jog in the exterior wall which provided the perfect spot to recess the back-bar area, a television and lighted shelves to display liquor. The lighted shelving creates a cool illumination which adds to the club vibe. Tall illuminated glass door cabinets display glasses and bar ware. Under the counter you will find a dishwasher, sink, ice maker and liquor storage. The front bar contains an undercounter refrigerator, built in garbage/ recycle center and more custom storage for cases of beer, soda and mixers. A raised waterfall countertop has seating for six. High top tables add to the club feel and can be combined for communal style tastings. For the client’s extensive wine collection, a walk-in wine cellar anchors the bar. Glass panels showcase the bottles and illuminate the space with soft dramatic lighting. Extra high ceiling heights allowed for a dropped soffit around the bar for recessed lighting and created a tray ceiling to highlight the custom chrome and crystal light fixture
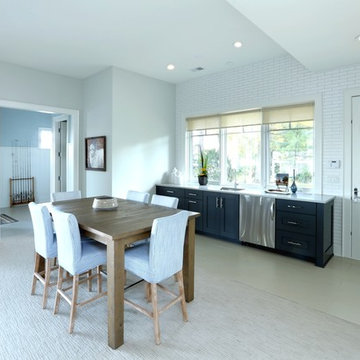
Basement Bar
Example of a huge beach style walk-out carpeted basement design in Grand Rapids with gray walls and no fireplace
Example of a huge beach style walk-out carpeted basement design in Grand Rapids with gray walls and no fireplace
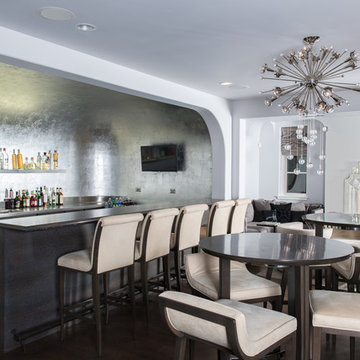
Large transitional look-out dark wood floor basement photo in Chicago with gray walls, a standard fireplace and a stone fireplace
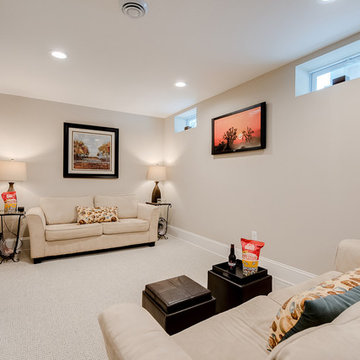
Inspiration for a mid-sized southwestern underground carpeted and white floor basement remodel in Minneapolis with gray walls
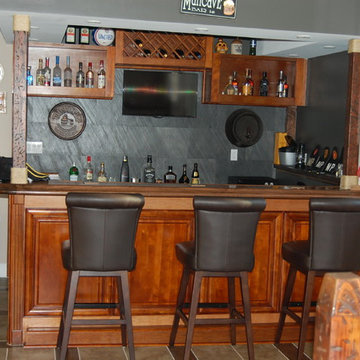
Inspiration for a large rustic walk-out porcelain tile basement remodel in Other with gray walls
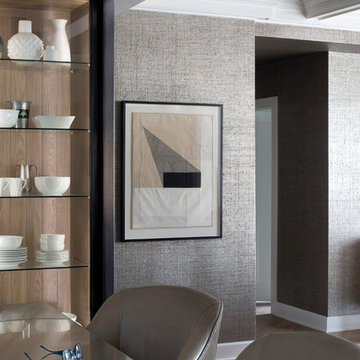
Metallic grasscloth wallpaper and a coffered ceiling in high contrast white and dark gray distinguish the lower level family room from the rest of the open concept space.
Heidi Zeiger
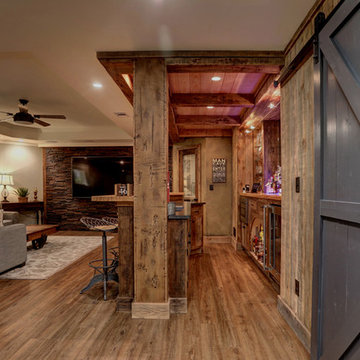
Cleve Harry Phtography
Inspiration for a large eclectic walk-out laminate floor and brown floor basement remodel in Atlanta with gray walls
Inspiration for a large eclectic walk-out laminate floor and brown floor basement remodel in Atlanta with gray walls
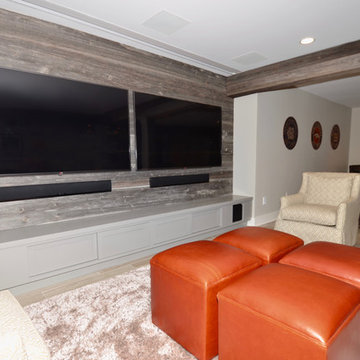
In this basement redesign, the primary goal was to create a livable space for each member of the family... transitioning what was unorganized storage into a beautiful and functional living area. My goal was create easy access storage, as well as closet space for everyone in the family’s athletic gear. We also wanted a space that could accommodate a great theatre, home gym, pool table area, and wine cellar.
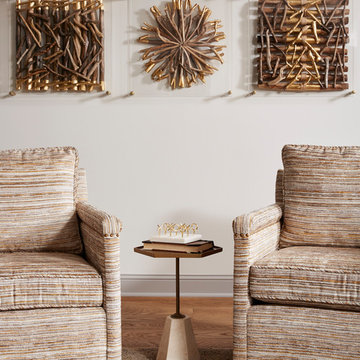
Nor-Son Custom Builders
Alyssa Lee Photography
Huge transitional walk-out medium tone wood floor and brown floor basement photo in Minneapolis with gray walls, a standard fireplace and a stone fireplace
Huge transitional walk-out medium tone wood floor and brown floor basement photo in Minneapolis with gray walls, a standard fireplace and a stone fireplace
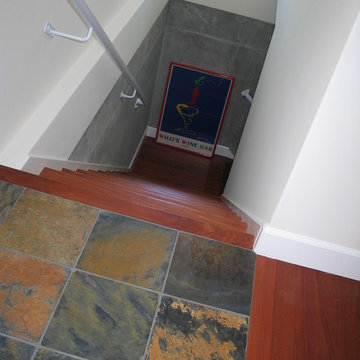
Custom steel railing leads to basement. Notice the lightly finished concrete walls.
Inspiration for a mid-sized contemporary underground concrete floor and gray floor basement remodel in San Francisco with gray walls
Inspiration for a mid-sized contemporary underground concrete floor and gray floor basement remodel in San Francisco with gray walls
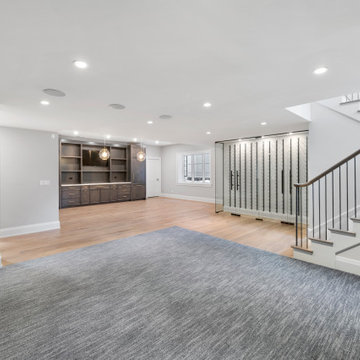
Rec Room
Example of a large transitional look-out light wood floor basement design in Chicago with gray walls
Example of a large transitional look-out light wood floor basement design in Chicago with gray walls
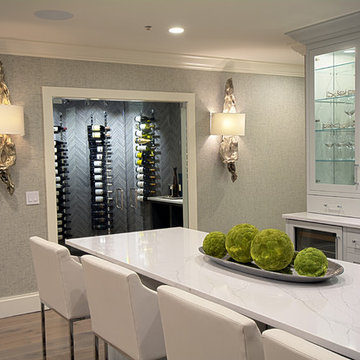
Eddie Day
Large trendy walk-out medium tone wood floor and gray floor basement photo in New York with gray walls
Large trendy walk-out medium tone wood floor and gray floor basement photo in New York with gray walls
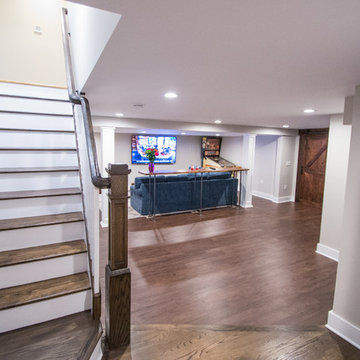
Basement View
Large trendy underground medium tone wood floor basement photo in New York with gray walls and no fireplace
Large trendy underground medium tone wood floor basement photo in New York with gray walls and no fireplace
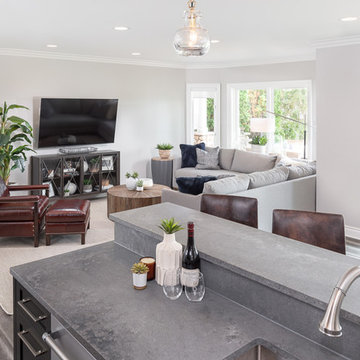
Ceasarstone countertops provide the ultimate durability for entertaining!
Example of a large transitional walk-out vinyl floor and gray floor basement design in Detroit with gray walls
Example of a large transitional walk-out vinyl floor and gray floor basement design in Detroit with gray walls
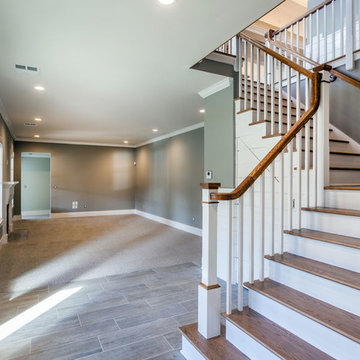
Michael Bowman
Inspiration for a huge contemporary walk-out ceramic tile and gray floor basement remodel in Bridgeport with gray walls, a standard fireplace and a stone fireplace
Inspiration for a huge contemporary walk-out ceramic tile and gray floor basement remodel in Bridgeport with gray walls, a standard fireplace and a stone fireplace
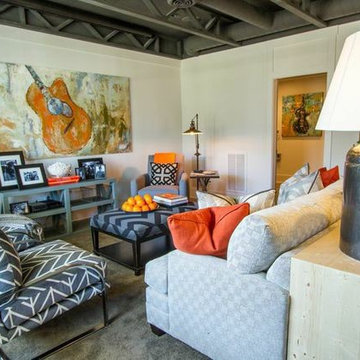
Basement - large eclectic walk-out concrete floor basement idea in Nashville with gray walls and no fireplace
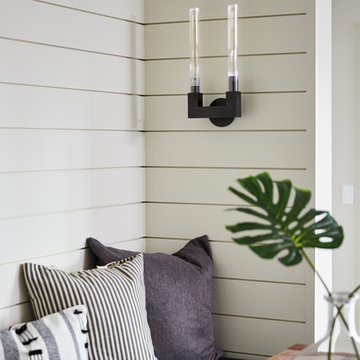
Basement - mid-sized transitional walk-out vinyl floor and gray floor basement idea in Minneapolis with gray walls
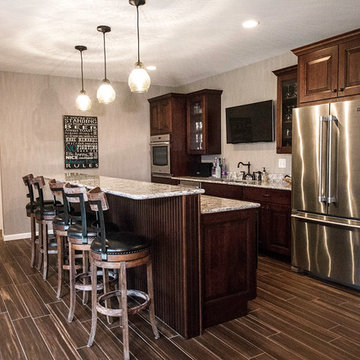
Wordsmyth
Example of a large eclectic walk-out basement design in St Louis with gray walls
Example of a large eclectic walk-out basement design in St Louis with gray walls
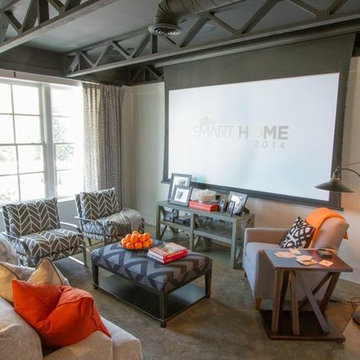
Example of a large eclectic walk-out concrete floor basement design in Nashville with gray walls and no fireplace
Basement with Gray Walls Ideas
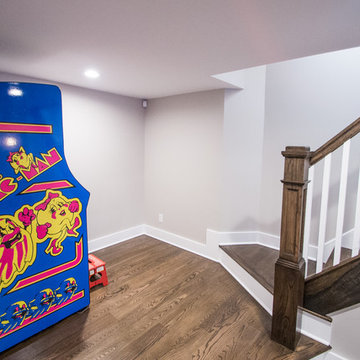
Basement Stairs and Gaming
Example of a large trendy underground medium tone wood floor basement design in New York with gray walls and no fireplace
Example of a large trendy underground medium tone wood floor basement design in New York with gray walls and no fireplace
4





