Basement with Gray Walls Ideas
Refine by:
Budget
Sort by:Popular Today
81 - 100 of 636 photos
Item 1 of 3
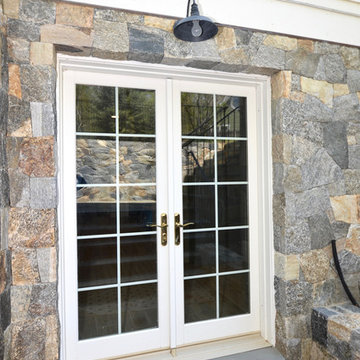
In this basement redesign, the primary goal was to create a livable space for each member of the family... transitioning what was unorganized storage into a beautiful and functional living area. My goal was create easy access storage, as well as closet space for everyone in the family’s athletic gear. We also wanted a space that could accommodate a great theatre, home gym, pool table area, and wine cellar.
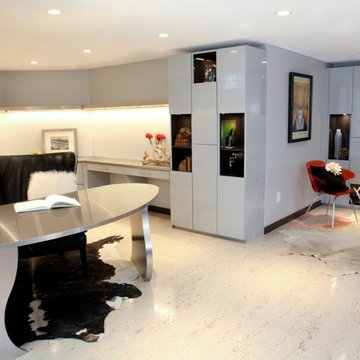
Refaced stone fireplace with Venatino Bianco Granite. Cork flooring.
Example of a huge transitional walk-out cork floor basement design in Boston with gray walls, a standard fireplace and a stone fireplace
Example of a huge transitional walk-out cork floor basement design in Boston with gray walls, a standard fireplace and a stone fireplace
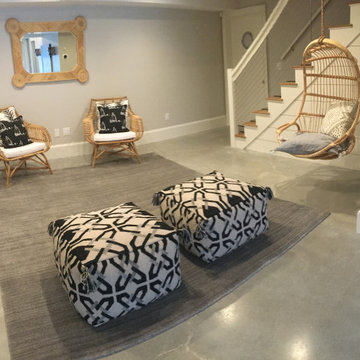
The backside of the custom stair railing from the bunk room.
Basement - huge coastal walk-out concrete floor and gray floor basement idea in Boston with gray walls
Basement - huge coastal walk-out concrete floor and gray floor basement idea in Boston with gray walls
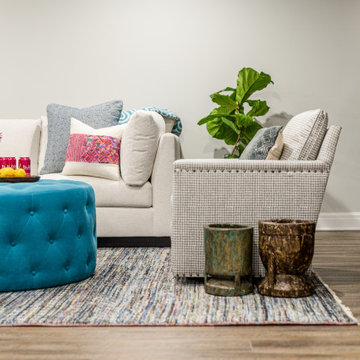
This Huntington Woods lower level renovation was recently finished in September of 2019. Created for a busy family of four, we designed the perfect getaway complete with custom millwork throughout, a complete gym, spa bathroom, craft room, laundry room, and most importantly, entertaining and living space.
From the main floor, a single pane glass door and decorative wall sconce invites us down. The patterned carpet runner and custom metal railing leads to handmade shiplap and millwork to create texture and depth. The reclaimed wood entertainment center allows for the perfect amount of storage and display. Constructed of wire brushed white oak, it becomes the focal point of the living space.
It’s easy to come downstairs and relax at the eye catching reclaimed wood countertop and island, with undercounter refrigerator and wine cooler to serve guests. Our gym contains a full length wall of glass, complete with rubber flooring, reclaimed wall paneling, and custom metalwork for shelving.
The office/craft room is concealed behind custom sliding barn doors, a perfect spot for our homeowner to write while the kids can use the Dekton countertops for crafts. The spa bathroom has heated floors, a steam shower, full surround lighting and a custom shower frame system to relax in total luxury. Our laundry room is whimsical and fresh, with rustic plank herringbone tile.
With this space layout and renovation, the finished basement is designed to be a perfect spot to entertain guests, watch a movie with the kids or even date night!
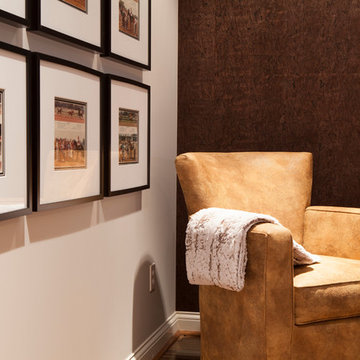
Designed by Patti Johnson Interiors
Large trendy walk-out medium tone wood floor basement photo in Cincinnati with gray walls and no fireplace
Large trendy walk-out medium tone wood floor basement photo in Cincinnati with gray walls and no fireplace
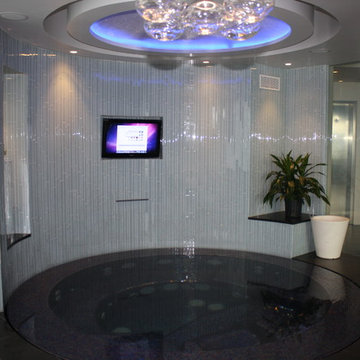
Inspiration for a large modern underground ceramic tile basement remodel in Chicago with gray walls and no fireplace
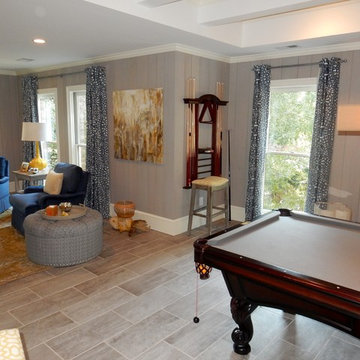
New pool table room with floor to ceiling vertical stained cypress.
Example of a large classic look-out ceramic tile basement design in Atlanta with gray walls and no fireplace
Example of a large classic look-out ceramic tile basement design in Atlanta with gray walls and no fireplace
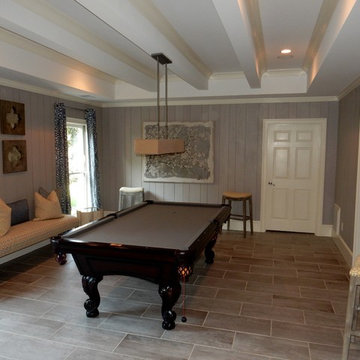
New pool table room with floor to ceiling vertical stained cypress.
Example of a large classic look-out ceramic tile basement design in Atlanta with gray walls and no fireplace
Example of a large classic look-out ceramic tile basement design in Atlanta with gray walls and no fireplace
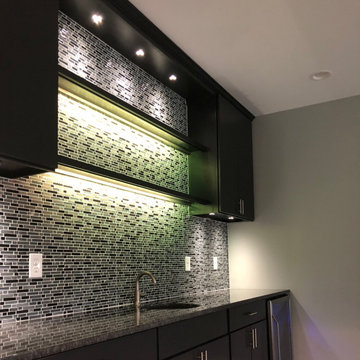
Wet bar (with maple cabinetry and tile backsplash)
Inspiration for a large modern walk-out ceramic tile and gray floor basement remodel in Louisville with gray walls
Inspiration for a large modern walk-out ceramic tile and gray floor basement remodel in Louisville with gray walls
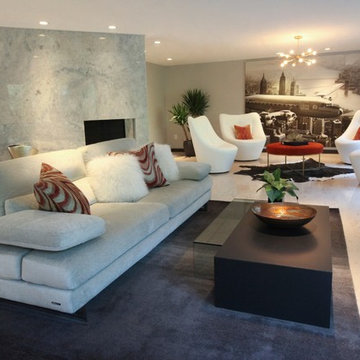
Refaced stone fireplace with Venatino Bianco Granite. Cork flooring.
Inspiration for a huge transitional walk-out cork floor basement remodel in Boston with gray walls, a standard fireplace and a stone fireplace
Inspiration for a huge transitional walk-out cork floor basement remodel in Boston with gray walls, a standard fireplace and a stone fireplace
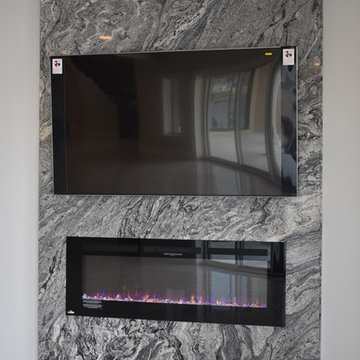
Inspiration for a huge contemporary walk-out basement remodel in Indianapolis with gray walls, a hanging fireplace and a stone fireplace
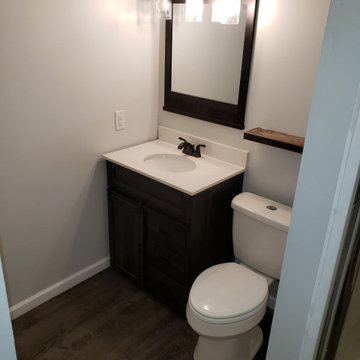
Basement finish work. Drywall, bathroom, electric, shower, light fixtures, bar, speakers, doors, and laminate flooring
Example of a huge mountain style underground laminate floor, brown floor and brick wall basement design in Other with a bar, gray walls and no fireplace
Example of a huge mountain style underground laminate floor, brown floor and brick wall basement design in Other with a bar, gray walls and no fireplace
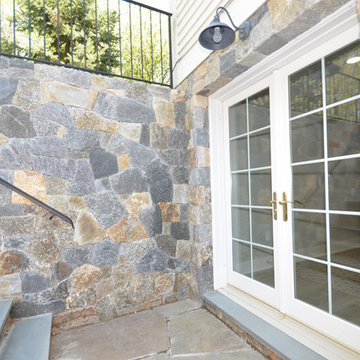
In this basement redesign, the primary goal was to create a livable space for each member of the family... transitioning what was unorganized storage into a beautiful and functional living area. My goal was create easy access storage, as well as closet space for everyone in the family’s athletic gear. We also wanted a space that could accommodate a great theatre, home gym, pool table area, and wine cellar.

Inspiration for a large timeless walk-out medium tone wood floor, brown floor and tray ceiling basement remodel in Kansas City with a bar, gray walls, a standard fireplace and a tile fireplace
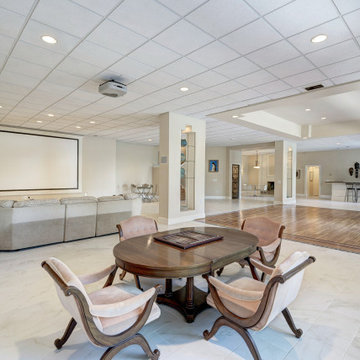
Lower level / recreation room / entertaining room: Custom-built in 1995, 4-level home with 5 bedrooms, 4.5 baths. Set HIGH above the Potomac River on 2.44 acres in McLean, VA, with approx. 152 feet of river frontage with footpath access for canoeing, kayaking, fishing, and water enjoyment. Breathtaking river views from nearly every room and balconies across the rear of the home.
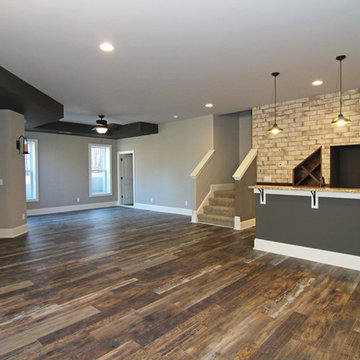
The Grand Lodge has a walk out basement with a full wet bar, wine rack, refrigerator, and stone fireplace.
Huge elegant walk-out ceramic tile basement photo in Raleigh with gray walls, a standard fireplace and a stone fireplace
Huge elegant walk-out ceramic tile basement photo in Raleigh with gray walls, a standard fireplace and a stone fireplace
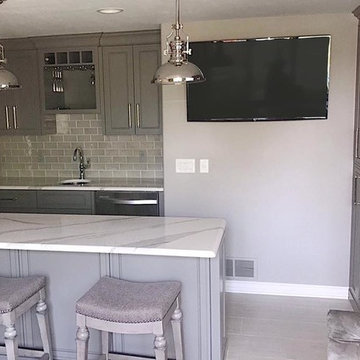
Basement - modern porcelain tile and gray floor basement idea in Omaha with gray walls
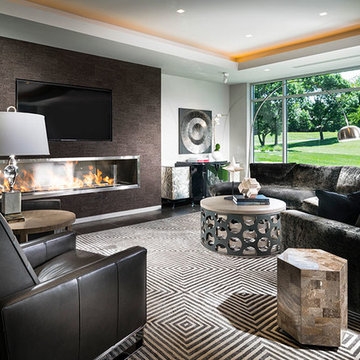
Basement - large contemporary walk-out porcelain tile and gray floor basement idea in Other with gray walls and a standard fireplace
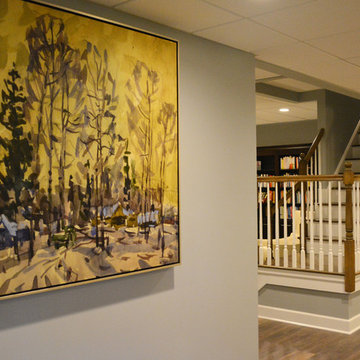
A&E Construction
Inspiration for a huge transitional walk-out dark wood floor basement remodel in Philadelphia with gray walls
Inspiration for a huge transitional walk-out dark wood floor basement remodel in Philadelphia with gray walls
Basement with Gray Walls Ideas
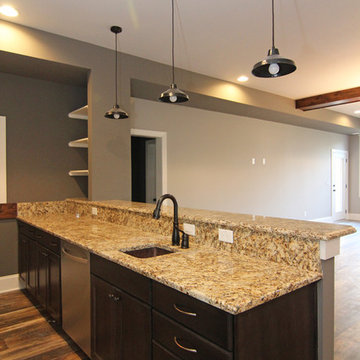
The basement kitchen comes with a bar sink, dish washer, refrigerator, peninsula cabinets, wine rack, and built in shelves.
Example of a huge classic walk-out ceramic tile basement design in Raleigh with gray walls, a standard fireplace and a stone fireplace
Example of a huge classic walk-out ceramic tile basement design in Raleigh with gray walls, a standard fireplace and a stone fireplace
5





