Basement with White Walls and a Tile Fireplace Ideas
Refine by:
Budget
Sort by:Popular Today
61 - 80 of 215 photos
Item 1 of 3
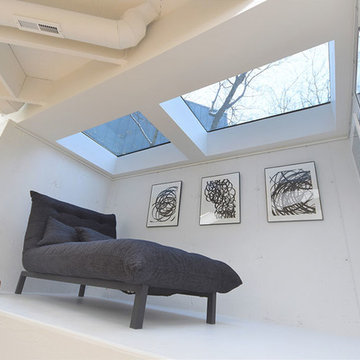
AFTER REMODEL
Basement - huge contemporary underground light wood floor and brown floor basement idea in Chicago with white walls, a corner fireplace and a tile fireplace
Basement - huge contemporary underground light wood floor and brown floor basement idea in Chicago with white walls, a corner fireplace and a tile fireplace
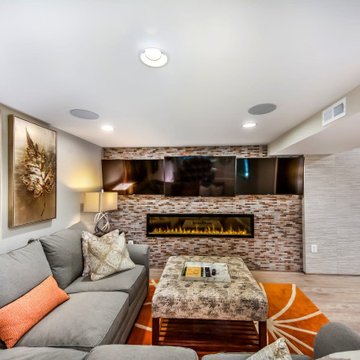
The fireplace surround tile is the focal point inn this basement rec room.
Example of a mid-sized transitional walk-out vinyl floor and beige floor basement design in DC Metro with a bar, white walls, a hanging fireplace and a tile fireplace
Example of a mid-sized transitional walk-out vinyl floor and beige floor basement design in DC Metro with a bar, white walls, a hanging fireplace and a tile fireplace

The recreation room features a ribbon gas fireplace (1 of 6 fireplaces in the home), a custom wet bar with pendant lighting, wine room and walk-up exit to the rear yard.
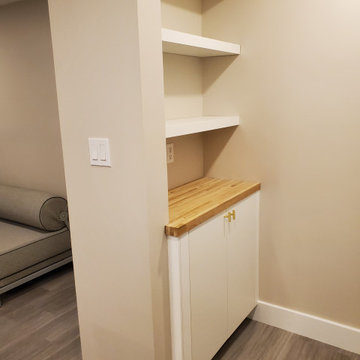
Inspiration for a contemporary walk-out vinyl floor and gray floor basement remodel in DC Metro with white walls, a wood stove and a tile fireplace
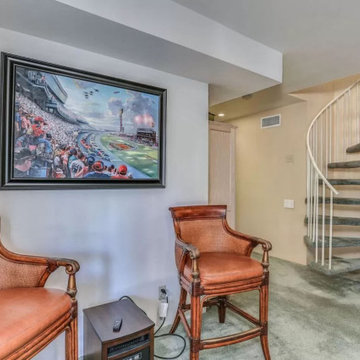
Luxury mountain home located in Idyllwild, CA. Full home design of this 3 story home. Luxury finishes, antiques, and touches of the mountain make this home inviting to everyone that visits this home nestled next to a creek in the quiet mountains. The third room that is a media room, is equip with a living room, kitchen, bathroom, and sauna. It also has it's own entrance outside.
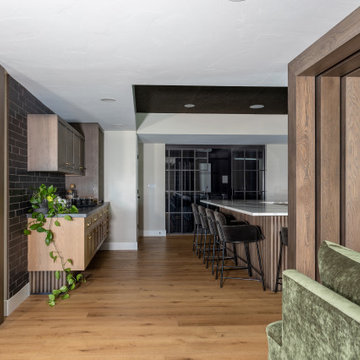
Because basements are prone to moisture, we opted for luxury vinyl plank (LVP) flooring instead of hardwood. This mid-tone plank is one of my favorites, and I love the character it brings to the basement. To ensure the living room setting looked cohesive with the rest of the space, we paired the flooring with a deeper wood tone, which we placed around the fireplace, bar, and serving area. We reinforced the sultry, sophisticated deep brown color on the leather armchairs and coffee table.
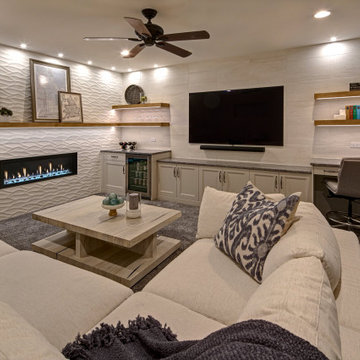
A young growing family purchased a great home in Chicago’s West Bucktown, right by Logan Square. It had good bones. The basement had been redone at some point, but it was due for another refresh. It made sense to plan a mindful remodel that would acommodate life as the kids got older.
“A nice place to just hang out” is what the owners told us they wanted. “You want your kids to want to be in your house. When friends are over, you want them to have a nice space to go to and enjoy.”
Design Objectives:
Level up the style to suit this young family
Add bar area, desk, and plenty of storage
Include dramatic linear fireplace
Plan for new sectional
Improve overall lighting
THE REMODEL
Design Challenges:
Awkward corner fireplace creates a challenge laying out furniture
No storage for kids’ toys and games
Existing space was missing the wow factor – it needs some drama
Update the lighting scheme
Design Solutions:
Remove the existing corner fireplace and dated mantle, replace with sleek linear fireplace
Add tile to both fireplace wall and tv wall for interest and drama
Include open shelving for storage and display
Create bar area, ample storage, and desk area
THE RENEWED SPACE
The homeowners love their renewed basement. It’s truly a welcoming, functional space. They can enjoy it together as a family, and it also serves as a peaceful retreat for the parents once the kids are tucked in for the night.
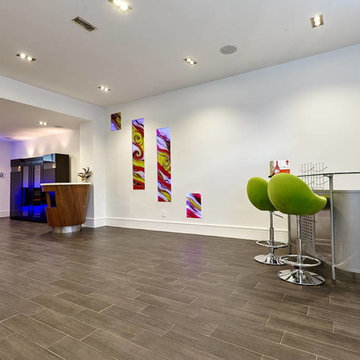
Example of a mid-sized minimalist look-out porcelain tile basement design in Toronto with white walls, a ribbon fireplace and a tile fireplace
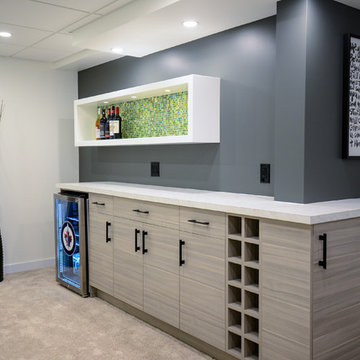
Inspiration for a large contemporary underground carpeted basement remodel in Other with white walls, a ribbon fireplace and a tile fireplace

Basement - large contemporary underground light wood floor basement idea in Toronto with white walls, a ribbon fireplace and a tile fireplace
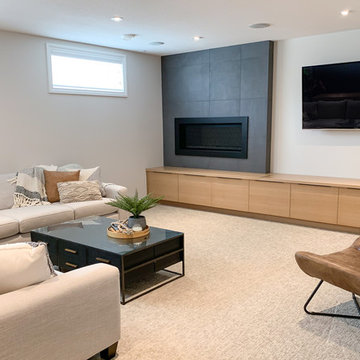
After an insurance claim due to water damage, it was time to give this family a functional basement space to match the rest of their beautiful home! Tackling both the general contracting + design work, this space features an asymmetrical fireplace/ TV unit, custom bar area and a new bedroom space for their daughter!
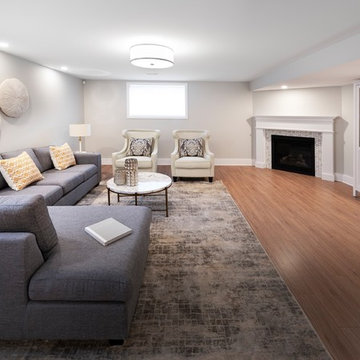
Marc Fowler
Inspiration for a mid-sized transitional underground light wood floor and brown floor basement remodel in Ottawa with white walls, a corner fireplace and a tile fireplace
Inspiration for a mid-sized transitional underground light wood floor and brown floor basement remodel in Ottawa with white walls, a corner fireplace and a tile fireplace
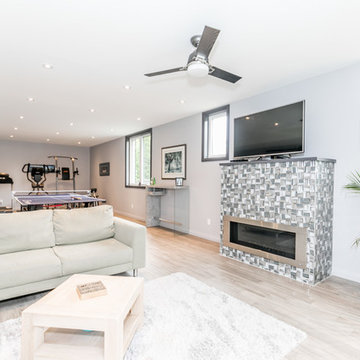
This lot had great potential for a fully finished walkout basement, which is exactly what the clients and their 4 children needed. The home now features 2 games rooms, a large great room, and a fantastic kitchen, all overlooking Lake Simcoe.
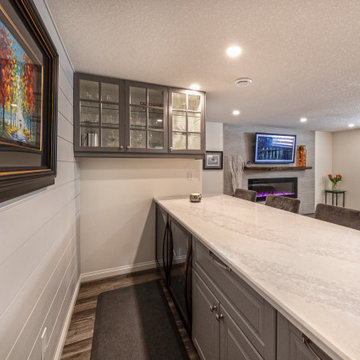
Our clients live in a beautifully maintained 60/70's era bungalow in a mature and desirable area of the city. They had previously re-developed the main floor, exterior, landscaped the front & back yards, and were now ready to develop the unfinished basement. It was a 1,000 sq ft of pure blank slate! They wanted a family room, a bar, a den, a guest bedroom large enough to accommodate a king-sized bed & walk-in closet, a four piece bathroom with an extra large 6 foot tub, and a finished laundry room. Together with our clients, a beautiful and functional space was designed and created. Have a look at the finished product. Hard to believe it is a basement! Gorgeous!
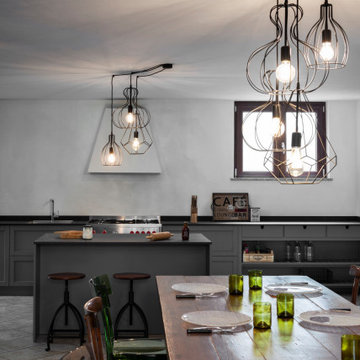
Interior re-looking di spazio taverna. Sospensioni in metallo modello Ampolla di Ideal Lux. Cucina con isola realizzata in collaborazione con Ideacucine. Fotografia by Giacomo Introzzi
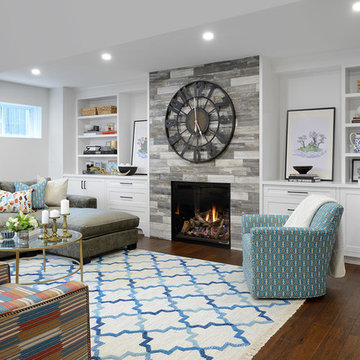
Media Room in basement with custom millwork
Example of a large transitional look-out dark wood floor basement design in Toronto with white walls, a standard fireplace and a tile fireplace
Example of a large transitional look-out dark wood floor basement design in Toronto with white walls, a standard fireplace and a tile fireplace
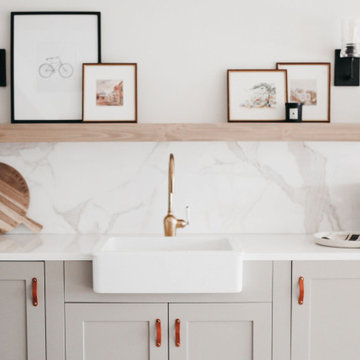
Our client's family immigrated from the tropical island of Mauritius just off the coast of Madagascar. They wanted to bring in elements of their culture while taking advantage of the natural light of their walkout basement. With the creativity of Lisa Clark's design and the craftsmanship of our trade network, we were able to create a functional and fashionable space for their family.
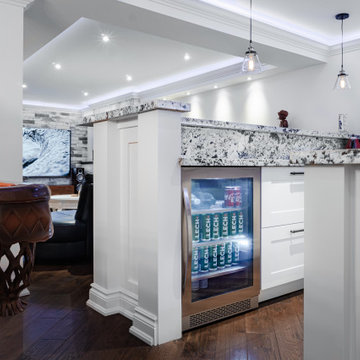
Full open concept basement remodel.
Mid-sized trendy underground dark wood floor and brown floor basement photo in Toronto with white walls, a standard fireplace and a tile fireplace
Mid-sized trendy underground dark wood floor and brown floor basement photo in Toronto with white walls, a standard fireplace and a tile fireplace
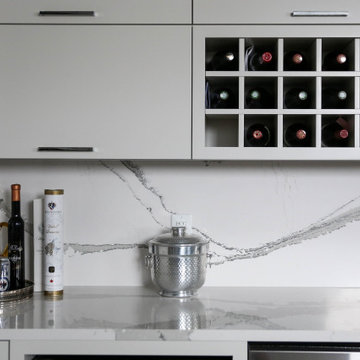
Inspiration for a contemporary medium tone wood floor and wallpaper basement remodel in Other with a bar, white walls, a standard fireplace and a tile fireplace
Basement with White Walls and a Tile Fireplace Ideas
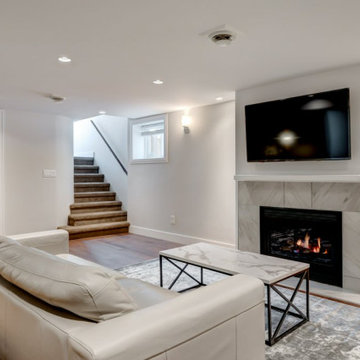
We tied heritage finishes from the upper floor to the basement, bringing continuity to the overall home, and repairing items that were outstanding from a 2013 flood. We sourced period-correct doors and hardware from vintage stores and others' homes. An enclosed porch was added to make room for a larger family. Windows and skylights were added to flood the home with natural light.
4





