Concrete Floor Basement Ideas
Refine by:
Budget
Sort by:Popular Today
1 - 20 of 447 photos
Item 1 of 3
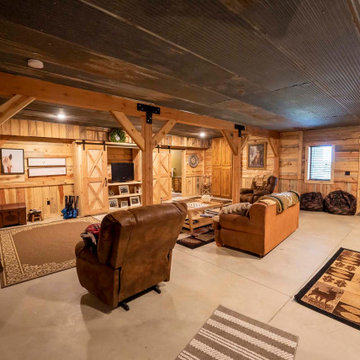
Finished basement in post and beam barn home kit
Basement - mid-sized rustic walk-out concrete floor, gray floor and shiplap wall basement idea with brown walls and no fireplace
Basement - mid-sized rustic walk-out concrete floor, gray floor and shiplap wall basement idea with brown walls and no fireplace

Dave Osmond Builders, Powell, Ohio, 2022 Regional CotY Award Winner, Basement Under $100,000
Mid-sized urban underground concrete floor and shiplap ceiling basement photo in Columbus with gray walls
Mid-sized urban underground concrete floor and shiplap ceiling basement photo in Columbus with gray walls

Basement Rec-room
Example of a mid-sized mountain style walk-out concrete floor basement design in Atlanta with beige walls and a standard fireplace
Example of a mid-sized mountain style walk-out concrete floor basement design in Atlanta with beige walls and a standard fireplace
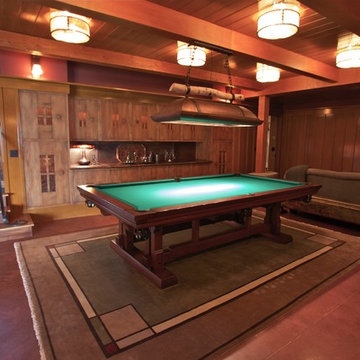
Example of a mid-sized mountain style underground concrete floor basement design in Other with brown walls and no fireplace
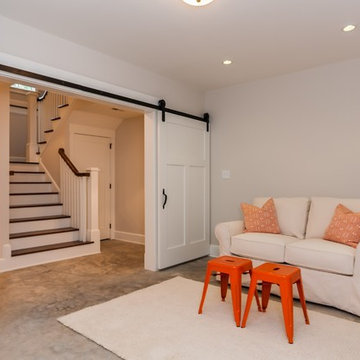
Example of a mid-sized cottage concrete floor basement design in Raleigh with beige walls
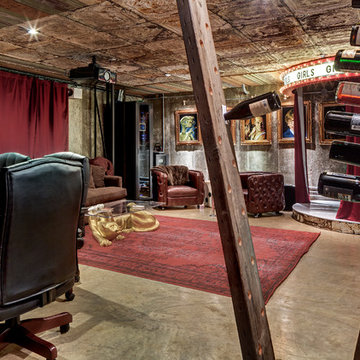
Creatively designed by domiteaux + baggett architects.
Example of a mid-sized urban underground concrete floor basement design in Dallas with gray walls and no fireplace
Example of a mid-sized urban underground concrete floor basement design in Dallas with gray walls and no fireplace
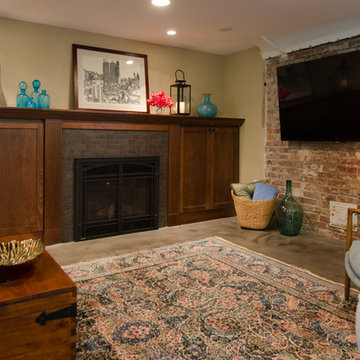
Jeff Beck Photography
Mid-sized elegant walk-out concrete floor and gray floor basement photo in Seattle with beige walls, a tile fireplace and a standard fireplace
Mid-sized elegant walk-out concrete floor and gray floor basement photo in Seattle with beige walls, a tile fireplace and a standard fireplace
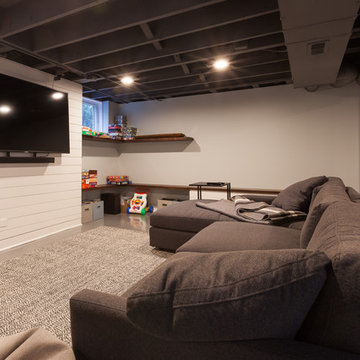
Mid-sized minimalist look-out concrete floor and blue floor basement photo in Chicago with gray walls and no fireplace
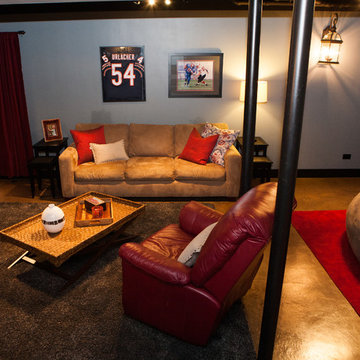
www.316photos.com
Mid-sized transitional underground concrete floor and brown floor basement photo in Chicago with gray walls
Mid-sized transitional underground concrete floor and brown floor basement photo in Chicago with gray walls
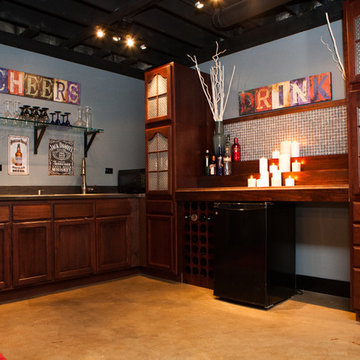
www.316photos.com
Basement - mid-sized transitional underground concrete floor and orange floor basement idea in Chicago with gray walls
Basement - mid-sized transitional underground concrete floor and orange floor basement idea in Chicago with gray walls
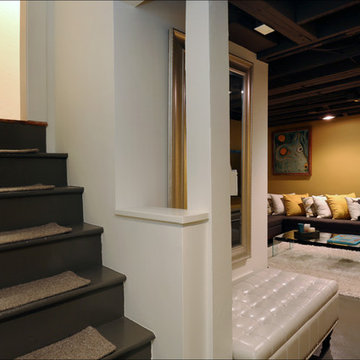
An underused storage space becomes a vibrant family hangout in this basement renovation by Arciform. Design by Kristyn Bester. Photo by Photo Art Portraits
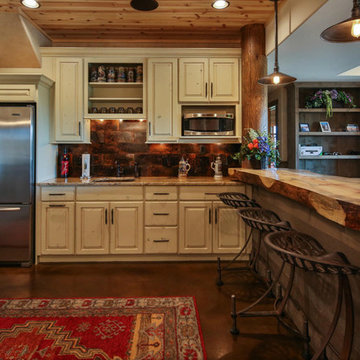
Basement Kitchen Area
Inspiration for a mid-sized rustic walk-out concrete floor basement remodel in Atlanta with beige walls
Inspiration for a mid-sized rustic walk-out concrete floor basement remodel in Atlanta with beige walls

kathy peden photography
Example of a mid-sized urban walk-out concrete floor and beige floor basement design in Denver with gray walls and no fireplace
Example of a mid-sized urban walk-out concrete floor and beige floor basement design in Denver with gray walls and no fireplace
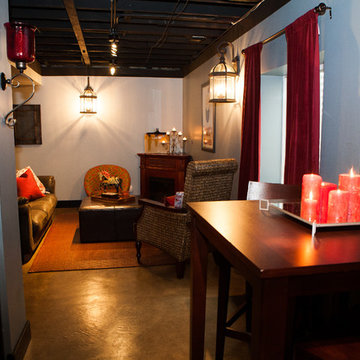
www.316photos.com
Inspiration for a mid-sized transitional underground concrete floor and gray floor basement remodel in Chicago with gray walls
Inspiration for a mid-sized transitional underground concrete floor and gray floor basement remodel in Chicago with gray walls
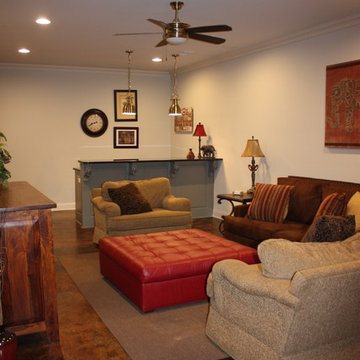
Stacey Didyoung, Applico - An Appliance and Lighting Company
Large eclectic walk-out concrete floor basement photo in Birmingham with gray walls and no fireplace
Large eclectic walk-out concrete floor basement photo in Birmingham with gray walls and no fireplace
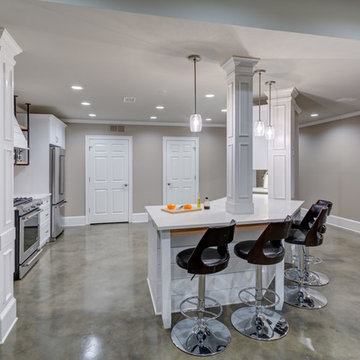
Client was looking for a bit of urban flair in her Alpharetta basement. To achieve some consistency with the upper levels of the home we mimicked the more traditional style columns but then complemented them with clean and simple shaker style cabinets and stainless steel appliances. By mixing brick and herringbone marble backsplashes an unexpected elegance was achieved while keeping the space with limited natural light from becoming too dark. Open hanging industrial pipe shelves and stained concrete floors complete the look.
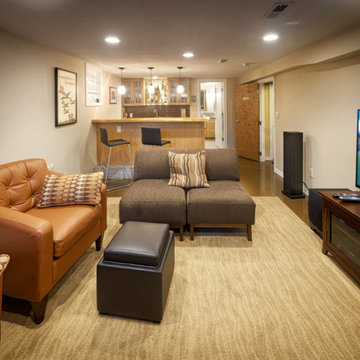
Jerome hart Photography
Example of a mid-sized classic underground concrete floor basement design in Portland with beige walls
Example of a mid-sized classic underground concrete floor basement design in Portland with beige walls
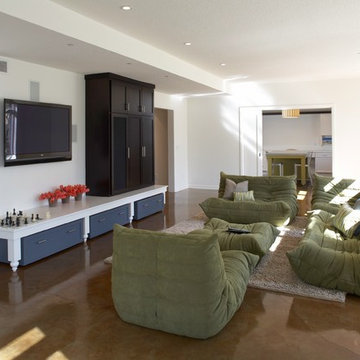
Photography by John Reed Forsman
Example of a large trendy walk-out concrete floor basement design in Minneapolis with white walls and no fireplace
Example of a large trendy walk-out concrete floor basement design in Minneapolis with white walls and no fireplace
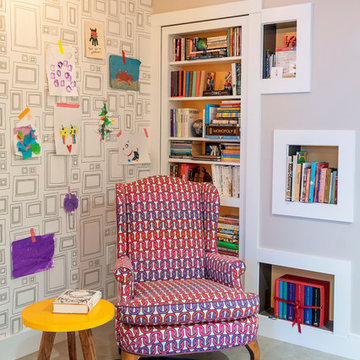
Andrea Cipriani Mecchi: photo
Example of a small eclectic look-out concrete floor and gray floor basement design in Philadelphia with gray walls
Example of a small eclectic look-out concrete floor and gray floor basement design in Philadelphia with gray walls
Concrete Floor Basement Ideas
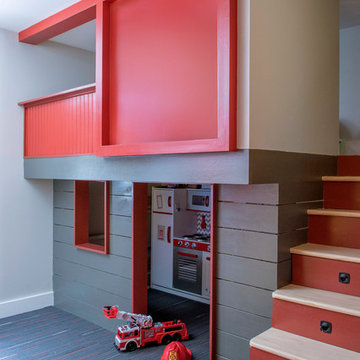
Andrea Cipriani Mecchi: photo
Example of a small eclectic look-out concrete floor and gray floor basement design in Philadelphia with gray walls
Example of a small eclectic look-out concrete floor and gray floor basement design in Philadelphia with gray walls
1





