Concrete Floor Basement Ideas
Refine by:
Budget
Sort by:Popular Today
21 - 40 of 447 photos
Item 1 of 3
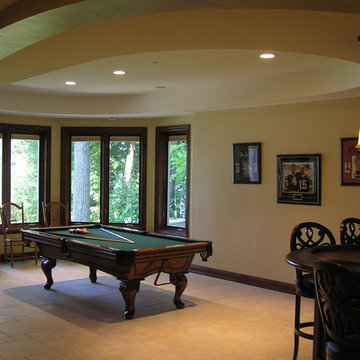
Jeffree Nelson
Basement - large traditional walk-out concrete floor basement idea in Milwaukee with beige walls
Basement - large traditional walk-out concrete floor basement idea in Milwaukee with beige walls
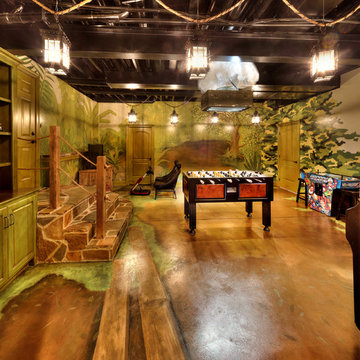
James Maidhof Photography
Example of a large walk-out concrete floor basement design in Kansas City with green walls
Example of a large walk-out concrete floor basement design in Kansas City with green walls
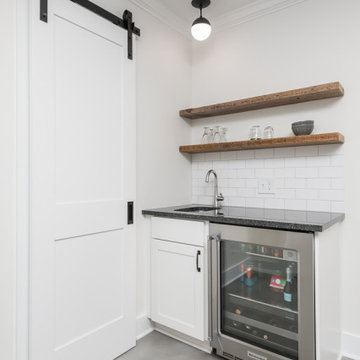
Our clients had significant damage to their finished basement from a city sewer line break at the street. Once mitigation and sanitation were complete, we worked with our clients to maximized the space by relocating the powder room and wet bar cabinetry and opening up the main living area. The basement now functions as a much wished for exercise area and hang out lounge. The wood shelves, concrete floors and barn door give the basement a modern feel. We are proud to continue to give this client a great renovation experience.
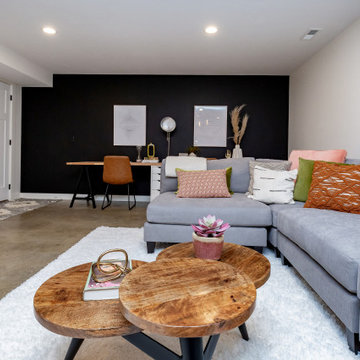
Modern basement finish in Ankeny, Iowa. Exciting, new space, complete with new bar area, modern fireplace, butcher block countertops, floating shelving, polished concrete flooring, bathroom and bedroom. Before and After pics. Staging: Jessica Rae Interiors. Photos: Jake Boyd Photography. Thank you to our wonderful customers, Kathy and Josh!
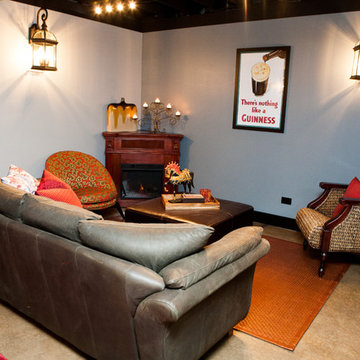
www.316photos.com
Example of a mid-sized transitional underground concrete floor and beige floor basement design in Chicago with gray walls
Example of a mid-sized transitional underground concrete floor and beige floor basement design in Chicago with gray walls
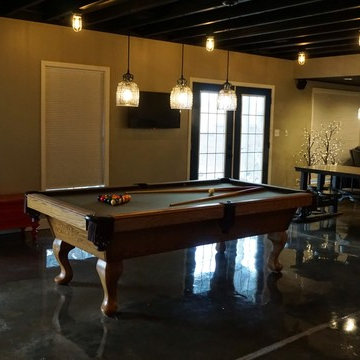
Self
Example of a large minimalist look-out concrete floor basement design in Louisville with gray walls
Example of a large minimalist look-out concrete floor basement design in Louisville with gray walls
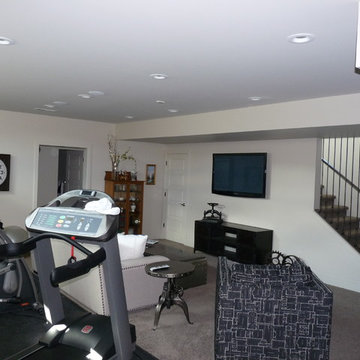
Steve Wells
Inspiration for a mid-sized contemporary underground concrete floor basement remodel in Other with beige walls
Inspiration for a mid-sized contemporary underground concrete floor basement remodel in Other with beige walls
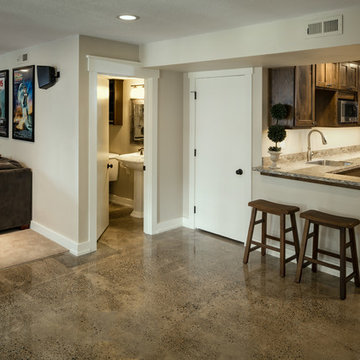
David Paul Bayles
Example of a large classic walk-out concrete floor and multicolored floor basement design in Other with beige walls and no fireplace
Example of a large classic walk-out concrete floor and multicolored floor basement design in Other with beige walls and no fireplace
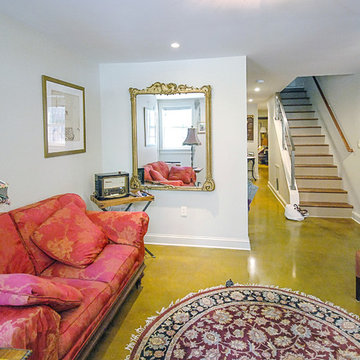
Example of a mid-sized classic underground concrete floor and green floor basement design in DC Metro with white walls and no fireplace
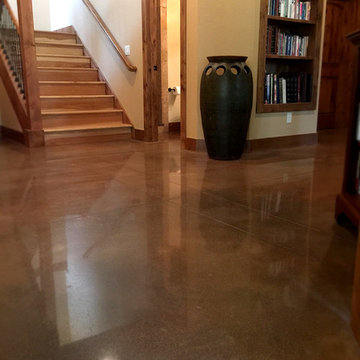
This modeled stained & polished concrete basement floor wonderfully complements the wood accents and trim throughout the level of this Estes Park, CO home.
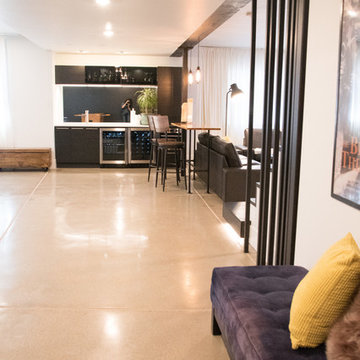
Ramina Kashani
Large minimalist underground concrete floor and gray floor basement photo in Denver with white walls and no fireplace
Large minimalist underground concrete floor and gray floor basement photo in Denver with white walls and no fireplace
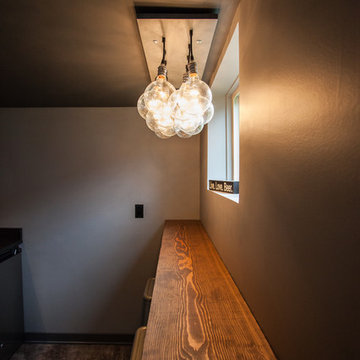
Debbie Schwab Photography
Inspiration for a small eclectic look-out concrete floor and gray floor basement remodel in Seattle with gray walls and no fireplace
Inspiration for a small eclectic look-out concrete floor and gray floor basement remodel in Seattle with gray walls and no fireplace
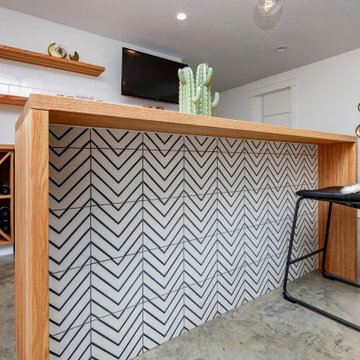
Modern basement finish in Ankeny, Iowa. Exciting, new space, complete with new bar area, modern fireplace, polished concrete flooring, bathroom and bedroom. Before and After pics. Staging: Jessica Rae Interiors. Photos: Jake Boyd Photography. Thank you to our wonderful customers, Kathy and Josh!
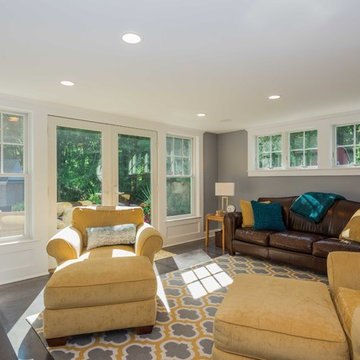
The transitional style of the interior of this remodeled shingle style home in Connecticut hits all of the right buttons for todays busy family. The sleek white and gray kitchen is the centerpiece of The open concept great room which is the perfect size for large family gatherings, but just cozy enough for a family of four to enjoy every day. The kids have their own space in addition to their small but adequate bedrooms whch have been upgraded with built ins for additional storage. The master suite is luxurious with its marble bath and vaulted ceiling with a sparkling modern light fixture and its in its own wing for additional privacy. There are 2 and a half baths in addition to the master bath, and an exercise room and family room in the finished walk out lower level.
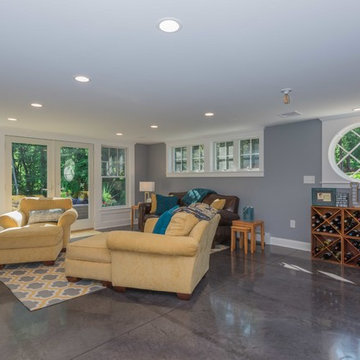
The transitional style of the interior of this remodeled shingle style home in Connecticut hits all of the right buttons for todays busy family. The sleek white and gray kitchen is the centerpiece of The open concept great room which is the perfect size for large family gatherings, but just cozy enough for a family of four to enjoy every day. The kids have their own space in addition to their small but adequate bedrooms whch have been upgraded with built ins for additional storage. The master suite is luxurious with its marble bath and vaulted ceiling with a sparkling modern light fixture and its in its own wing for additional privacy. There are 2 and a half baths in addition to the master bath, and an exercise room and family room in the finished walk out lower level.
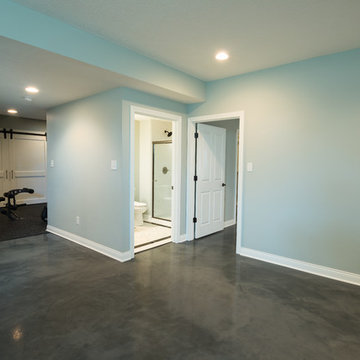
Stained concrete is a great option for finished basements.
Photo Credit: Chris Whonsetler
Inspiration for a large eclectic underground concrete floor basement remodel in Indianapolis with blue walls
Inspiration for a large eclectic underground concrete floor basement remodel in Indianapolis with blue walls
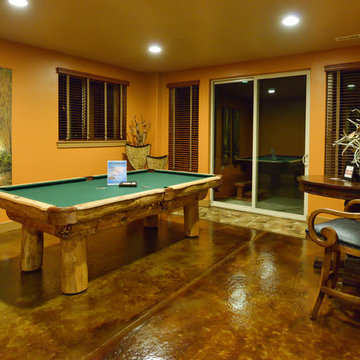
Basement - large rustic underground concrete floor and brown floor basement idea in Denver with beige walls and no fireplace
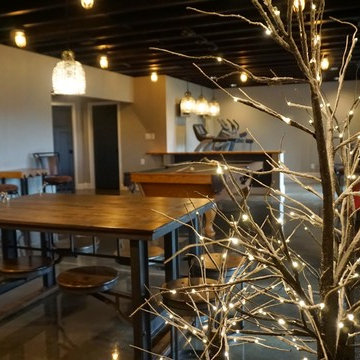
Self
Example of a large minimalist walk-out concrete floor basement design in Louisville with gray walls and no fireplace
Example of a large minimalist walk-out concrete floor basement design in Louisville with gray walls and no fireplace
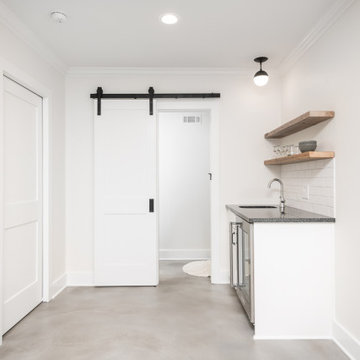
Our clients had significant damage to their finished basement from a city sewer line break at the street. Once mitigation and sanitation were complete, we worked with our clients to maximized the space by relocating the powder room and wet bar cabinetry and opening up the main living area. The basement now functions as a much wished for exercise area and hang out lounge. The wood shelves, concrete floors and barn door give the basement a modern feel. We are proud to continue to give this client a great renovation experience.
Concrete Floor Basement Ideas
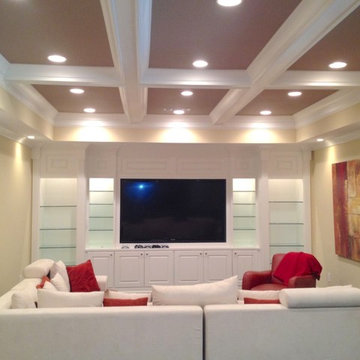
Addition screen Patio
Mid-sized trendy underground concrete floor and brown floor basement photo in Atlanta with yellow walls and no fireplace
Mid-sized trendy underground concrete floor and brown floor basement photo in Atlanta with yellow walls and no fireplace
2





