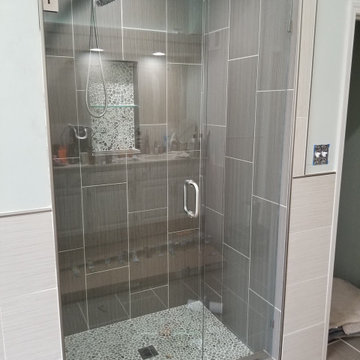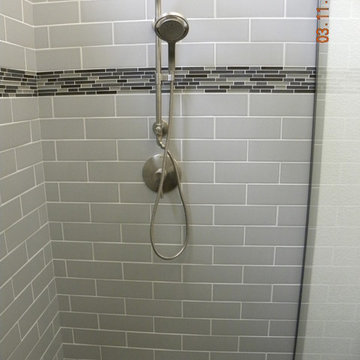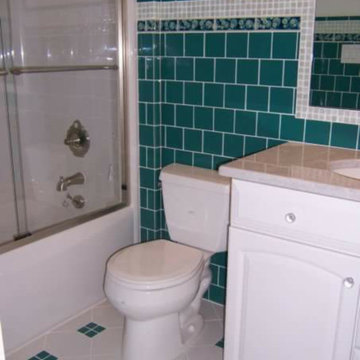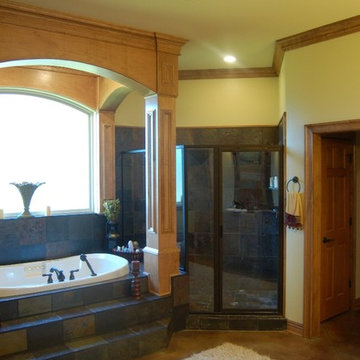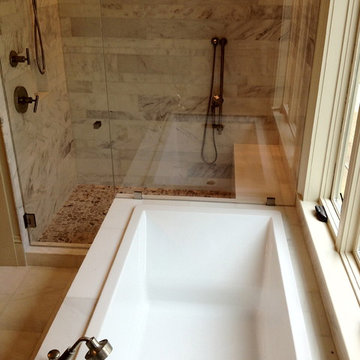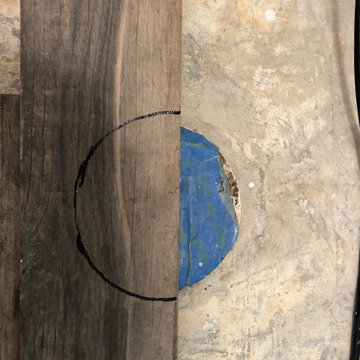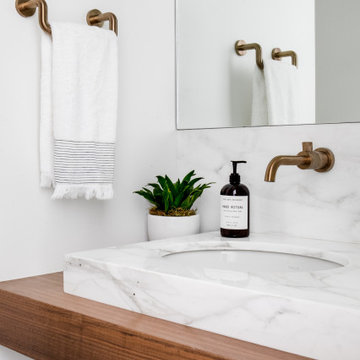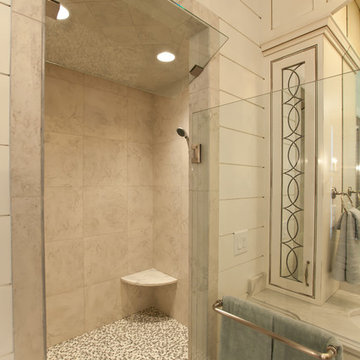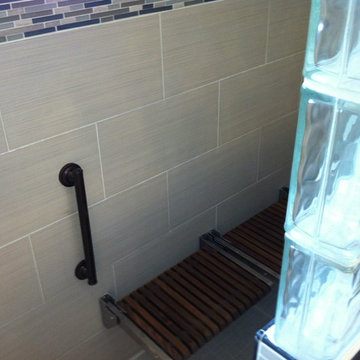Bath Ideas
Refine by:
Budget
Sort by:Popular Today
21941 - 21960 of 2,967,266 photos
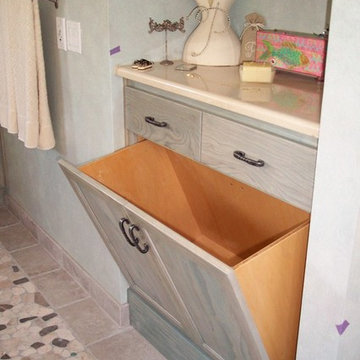
Nice Hamper in the Bathroom
Lois Snyder
Large arts and crafts master multicolored tile and ceramic tile bathroom photo in Tampa with flat-panel cabinets, light wood cabinets and marble countertops
Large arts and crafts master multicolored tile and ceramic tile bathroom photo in Tampa with flat-panel cabinets, light wood cabinets and marble countertops
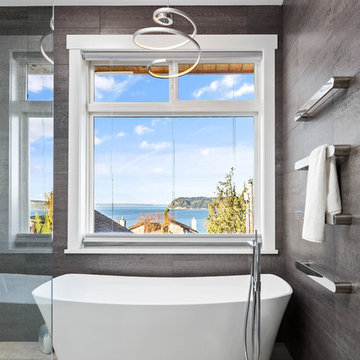
Snowberry Lane Photography
Example of a large trendy master gray tile and porcelain tile porcelain tile and gray floor bathroom design in Seattle with flat-panel cabinets, black cabinets, gray walls, an undermount sink, quartz countertops and white countertops
Example of a large trendy master gray tile and porcelain tile porcelain tile and gray floor bathroom design in Seattle with flat-panel cabinets, black cabinets, gray walls, an undermount sink, quartz countertops and white countertops
Find the right local pro for your project
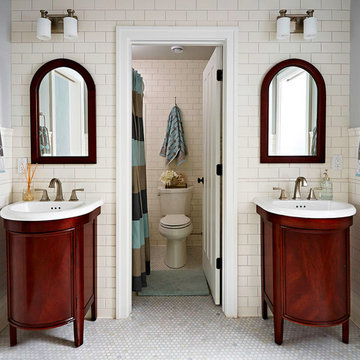
Cameron Sadeghpour Photography
Example of a mid-sized arts and crafts master white tile and subway tile ceramic tile bathroom design in Other with medium tone wood cabinets, a two-piece toilet, blue walls and recessed-panel cabinets
Example of a mid-sized arts and crafts master white tile and subway tile ceramic tile bathroom design in Other with medium tone wood cabinets, a two-piece toilet, blue walls and recessed-panel cabinets
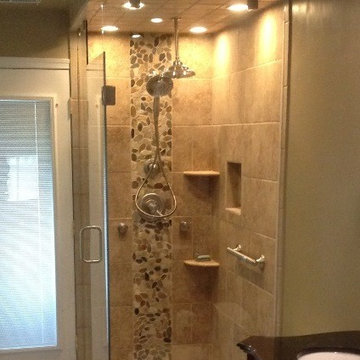
Bathroom - mid-sized contemporary master beige tile and porcelain tile porcelain tile bathroom idea in Other
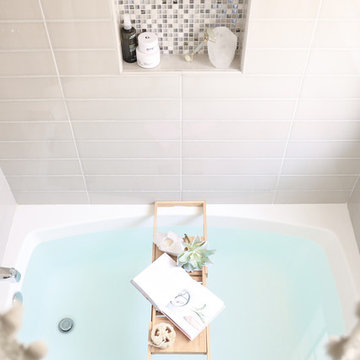
Luxe master bathroom.
Inspiration for a mid-sized coastal master white tile and subway tile drop-in bathtub remodel in San Diego with white cabinets, white walls, quartzite countertops and white countertops
Inspiration for a mid-sized coastal master white tile and subway tile drop-in bathtub remodel in San Diego with white cabinets, white walls, quartzite countertops and white countertops
Reload the page to not see this specific ad anymore
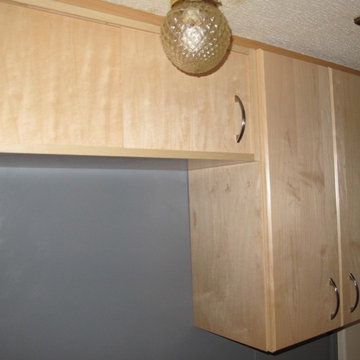
You don’t need to invest a lot of money to make your sink vanity look stylish and make it functional. There are some simple ideas that are useful for any vanity that will help make your bathroom look up-to-date. Like more modern doors, a classic look or even the finish.
This Maple cabinet has Prestige Bevel doors on the linen cabinet with two sliders over the vanity. Vanity has our Prestige doors as well. All cabinetry finished in a Natural finish.
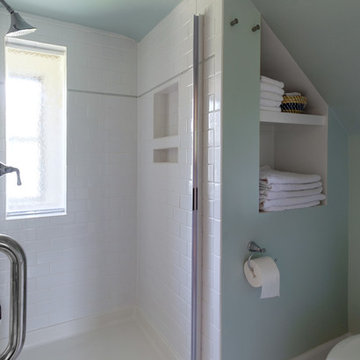
New guest bathroom in existing attic space
Michael S. Koryta
Example of a mid-sized 1960s 3/4 white tile and porcelain tile ceramic tile and white floor alcove shower design in Baltimore with flat-panel cabinets, white cabinets, green walls, a hinged shower door and a drop-in sink
Example of a mid-sized 1960s 3/4 white tile and porcelain tile ceramic tile and white floor alcove shower design in Baltimore with flat-panel cabinets, white cabinets, green walls, a hinged shower door and a drop-in sink
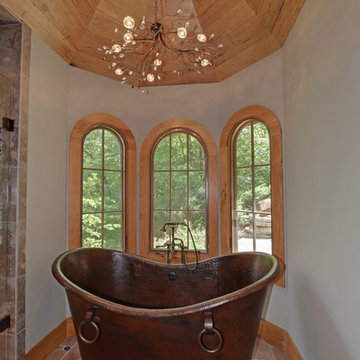
Stuart Wade, Envision Virtual Tours
Bobcat Lodge- Lake Rabun
Be welcomed to this perfect mountain/lake lodge through stone pillars down a driveway of stamped concrete and brick paver patterns to the porte cochere. The design philosophy seen in the home's exterior extends to the interior with 10 fireplaces, the finest materials, and extraordinary craftsmanship.
Great Room
Enter the striking foyer with the antique heart pine, walnut and bird's-eye maple inlaid pattern that harmonizes with the natural unity of the spacious great room. The visually anchored stone fireplace accented by hand hewn circa 1800 oak beams silhouettes the soft lake views making a dynamic design statement. The great room was designed with togetherness in mind and features high vaulted ceilings, wormy oak flooring with walnut borders, a spacious dining area, a gourmet kitchen and for softer and more intimate moments a keeping room.
Kitchen:
Wormy chestnut cabinets,
Complimenting South American granite countertops
Wolf cooktop, double oven
Preparation bar
Serving Buffet
Separate wet bar
Walk-in Pantry
Laundry Room: entrance off the foyer, wormy chestnut cabinets and South American granite
Keeping Room: Nestled off the kitchen area intimately scaled for quieter moments, wormy chestnut ceilings with hand hewn oak beams from Ohio and Pennsylvania, wormy oak flooring accented with walnut and sycamore, and private fireplace
Powder Room off foyer
Three Master Bedroom Suites: each with its own unique full bathroom and private alcove with masonry wood burning fireplace
Master suite on the main floor with full bath enlivened by a fish theme with earthtones and blue accents, a copper soaking tub, large shower and copper sinks
Upstairs master suite with wormy oak flooring sits snug above the lake looking through a tree canopy as from a tree house facilitating a peaceful, tranquil atmosphere- full bath features jetted tub, separate shower, large closet, and friendly lizards sitting on copper sinks
Terrace Level Master Suite offers trey ceilings, entrance to stone terrace supported by cyprus tree trunks giving the feel of a rainforest floor: Full bath includes double mosaic-raised copper sinks, antler lighting, jetted tub accented with aquatic life tiles and separate water closet
This warm and inviting rustic interior perfectly balances the outdoor lake vistas with the comfort of indoor living.moving directly to the outdoor living spaces. A full length deck supported by cyprus trees offers the opportunity for serious entertaining. The stone terrace off the downstairs family room leads directly to the two stall boathouse for lakeside entertaining with its own private fireplace.
Terrace Level:
14 foot ceilings, transom windows
A master suite
A guest room with trey ceilings, wool carpet, and full bath with copper sinks,double vanity and riverock shower
Family room with focal stone fireplace, wet bar with wine cooler, separate kitchen with sink, mini refrigerator and built in microwave
Wine closet with hand painted plaster finish
A full bath for drippy swimmers with oversized river rock shower accented with crayfish and salamander tiles
Extras
All windows are Loewen windows
A ridge vent system
Custom design closets
Poured foundation for house and boathouse
European spruce framing
Exterior siding: 1 x 12 pressure treated pine with 1 x 4 batten strips
Siding has three coat process of Sikkens stain finish
Ten masonry fireplaces
Stacked rock from Rocky Gap Virginia
Eight foot custom Honduran Pine
True plaster walls with three coat process faux finish
Locust hand rails for the deck
Support cyprus tree trunks from Charleston
Outside light fixtures custom made in NY
Five hot water heaters, circulating pump
Duel fuel heat pump/propane, 1000 gallon buried propane tank, four zone heating system
Two laundry rooms
All Fireplaces set up for flat screen TV's
Adjacent lot available for purchase
Reload the page to not see this specific ad anymore

Recessed Corian niche with accent light detail.
Photos by Spacecrafting Photography
Small minimalist 3/4 white tile vinyl floor and brown floor bathroom photo in Minneapolis with flat-panel cabinets, brown cabinets, a one-piece toilet, gray walls, a wall-mount sink and white countertops
Small minimalist 3/4 white tile vinyl floor and brown floor bathroom photo in Minneapolis with flat-panel cabinets, brown cabinets, a one-piece toilet, gray walls, a wall-mount sink and white countertops
Bath Ideas
Reload the page to not see this specific ad anymore
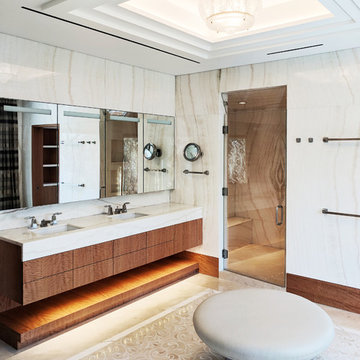
Bathroom - contemporary master beige tile, multicolored tile, white tile and stone slab multicolored floor bathroom idea in Other with flat-panel cabinets, dark wood cabinets, multicolored walls, an undermount sink, a hinged shower door and white countertops
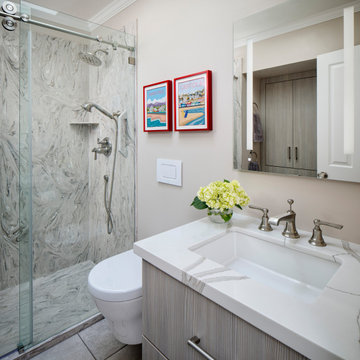
Sliding shower door - mid-sized contemporary gray tile ceramic tile and gray floor sliding shower door idea in San Francisco with flat-panel cabinets, gray cabinets, a one-piece toilet, beige walls, an undermount sink, quartz countertops and white countertops
1098








