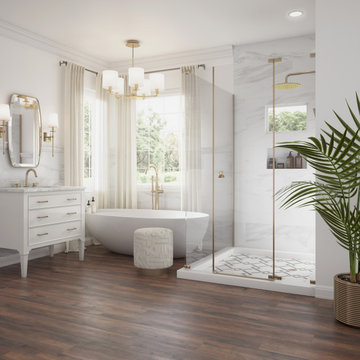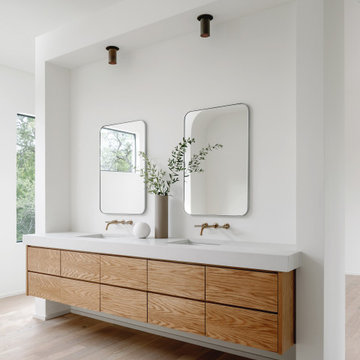Bath Ideas
Refine by:
Budget
Sort by:Popular Today
2341 - 2360 of 2,966,330 photos
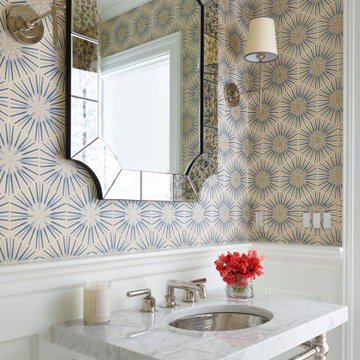
Powder Room, Chestnut Hill, MA
Small transitional multicolored tile powder room photo in Boston with an undermount sink, white countertops and multicolored walls
Small transitional multicolored tile powder room photo in Boston with an undermount sink, white countertops and multicolored walls

Jodi Craine
Inspiration for a large modern master white tile and subway tile dark wood floor and brown floor corner shower remodel in Atlanta with white cabinets, a one-piece toilet, marble countertops, gray walls, a hinged shower door, an undermount sink and flat-panel cabinets
Inspiration for a large modern master white tile and subway tile dark wood floor and brown floor corner shower remodel in Atlanta with white cabinets, a one-piece toilet, marble countertops, gray walls, a hinged shower door, an undermount sink and flat-panel cabinets

Photo credits: Design Imaging Studios.
Master bathrooms features a zero clearance shower with a rustic look.
Mid-sized beach style 3/4 white tile and ceramic tile ceramic tile walk-in shower photo in Boston with open cabinets, dark wood cabinets, a vessel sink, wood countertops, yellow walls, a one-piece toilet, a hinged shower door and brown countertops
Mid-sized beach style 3/4 white tile and ceramic tile ceramic tile walk-in shower photo in Boston with open cabinets, dark wood cabinets, a vessel sink, wood countertops, yellow walls, a one-piece toilet, a hinged shower door and brown countertops
Find the right local pro for your project

Compact master bathroom with spa like glass tub enclosure and rainfall shower, lots of creative storage.
Bathroom - small eclectic master white tile and subway tile slate floor bathroom idea in San Francisco with an undermount sink, white cabinets, quartz countertops, a two-piece toilet and gray walls
Bathroom - small eclectic master white tile and subway tile slate floor bathroom idea in San Francisco with an undermount sink, white cabinets, quartz countertops, a two-piece toilet and gray walls

Relocating to Portland, Oregon from California, this young family immediately hired Amy to redesign their newly purchased home to better fit their needs. The project included updating the kitchen, hall bath, and adding an en suite to their master bedroom. Removing a wall between the kitchen and dining allowed for additional counter space and storage along with improved traffic flow and increased natural light to the heart of the home. This galley style kitchen is focused on efficiency and functionality through custom cabinets with a pantry boasting drawer storage topped with quartz slab for durability, pull-out storage accessories throughout, deep drawers, and a quartz topped coffee bar/ buffet facing the dining area. The master bath and hall bath were born out of a single bath and a closet. While modest in size, the bathrooms are filled with functionality and colorful design elements. Durable hex shaped porcelain tiles compliment the blue vanities topped with white quartz countertops. The shower and tub are both tiled in handmade ceramic tiles, bringing much needed texture and movement of light to the space. The hall bath is outfitted with a toe-kick pull-out step for the family’s youngest member!

Example of a large transitional master gray tile and porcelain tile ceramic tile and multicolored floor bathroom design in Chicago with gray cabinets, a one-piece toilet, gray walls, a console sink, marble countertops, shaker cabinets and a hinged shower door
Reload the page to not see this specific ad anymore

Example of a large classic master white tile and porcelain tile medium tone wood floor, brown floor, double-sink, tray ceiling and wallpaper bathroom design in Nashville with recessed-panel cabinets, white cabinets, a two-piece toilet, gray walls, an undermount sink, quartz countertops, a hinged shower door, white countertops, a niche and a built-in vanity

Photography by Meghan Mehan Photography
Bathroom - small transitional kids' white tile and marble tile marble floor, white floor and double-sink bathroom idea in New York with white walls, a trough sink and a niche
Bathroom - small transitional kids' white tile and marble tile marble floor, white floor and double-sink bathroom idea in New York with white walls, a trough sink and a niche
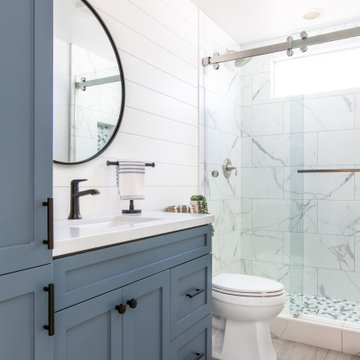
Coastal meets modern farmhouse in this North County bathroom remodel.
Example of a transitional bathroom design in San Diego
Example of a transitional bathroom design in San Diego

A spacious pantry in the lower level of this home is the perfect solution for housing decorative platters, vases, baskets, etc., as well as providing additional wine storage. A 19th C pocket door was repurposed with barn door hardware and painted the prefect color to match the adjacent antique bakery sign.

Dan Piassick
Example of a large trendy master white tile, gray tile and marble tile marble floor and white floor bathroom design in Dallas with gray cabinets, gray walls, an undermount sink, marble countertops, a hinged shower door and glass-front cabinets
Example of a large trendy master white tile, gray tile and marble tile marble floor and white floor bathroom design in Dallas with gray cabinets, gray walls, an undermount sink, marble countertops, a hinged shower door and glass-front cabinets
Reload the page to not see this specific ad anymore

Lauren Rubinstein
Example of a huge country master black tile and stone tile slate floor bathroom design in Atlanta with shaker cabinets, white cabinets, a one-piece toilet, white walls, an undermount sink and granite countertops
Example of a huge country master black tile and stone tile slate floor bathroom design in Atlanta with shaker cabinets, white cabinets, a one-piece toilet, white walls, an undermount sink and granite countertops

JS Gibson
Powder room - mid-sized farmhouse powder room idea in Charleston with furniture-like cabinets, white walls, wood countertops, dark wood cabinets, a drop-in sink and brown countertops
Powder room - mid-sized farmhouse powder room idea in Charleston with furniture-like cabinets, white walls, wood countertops, dark wood cabinets, a drop-in sink and brown countertops
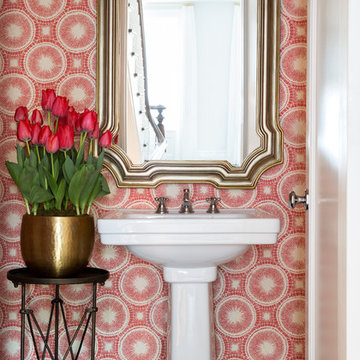
Interior Design, Interior Architecture, Custom Millwork Design, Furniture Design, Art Curation, & Landscape Architecture by Chango & Co.
Photography by Ball & Albanese

The gray-blue matte glass tile mosaic and soft brown linear-striped porcelain tile of the master bathroom's spacious shower are illuminated by a skylight. The curbless shower includes a linear floor drain. The simple, clean geometric forms of the shower fittings include body spray jets and a handheld shower wand. © Jeffrey Totaro
Bath Ideas
Reload the page to not see this specific ad anymore

Antique beams make a great sink base for this trough sink by Kohler.
Photography by Michael Lee
Bathroom - mid-sized country brick floor bathroom idea in Boston with a trough sink
Bathroom - mid-sized country brick floor bathroom idea in Boston with a trough sink

Angle Eye Photography
Large elegant powder room photo in Philadelphia with an undermount sink, marble countertops, beige walls and white countertops
Large elegant powder room photo in Philadelphia with an undermount sink, marble countertops, beige walls and white countertops

Scott Davis Photography
Inspiration for a timeless white tile and stone tile bathroom remodel in Salt Lake City with a niche
Inspiration for a timeless white tile and stone tile bathroom remodel in Salt Lake City with a niche
118








