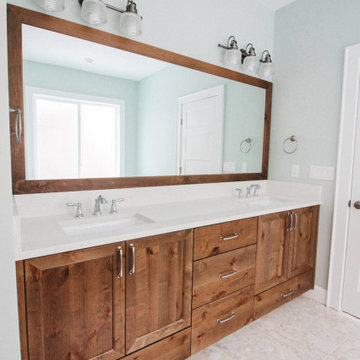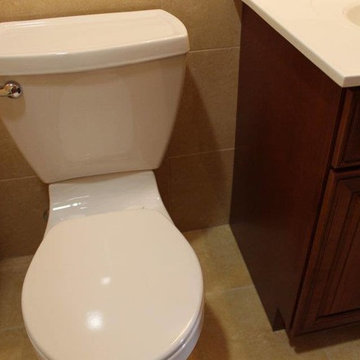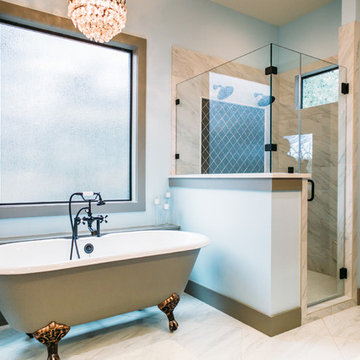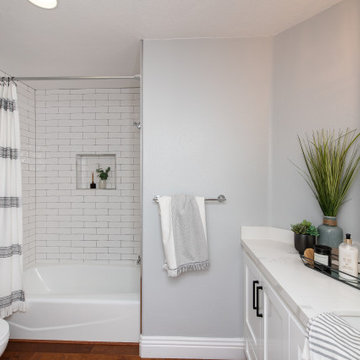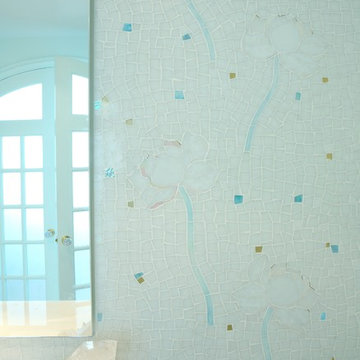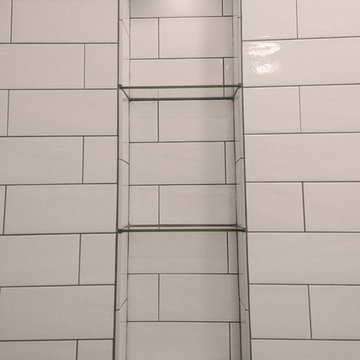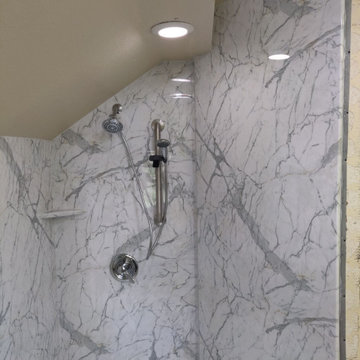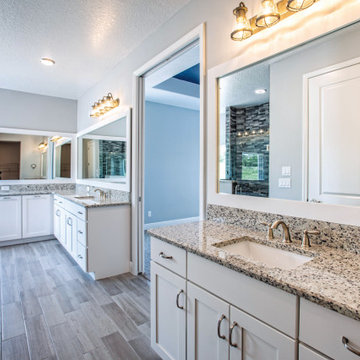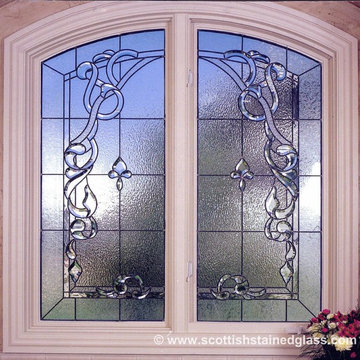Bath Ideas
Refine by:
Budget
Sort by:Popular Today
27901 - 27920 of 2,967,014 photos
Find the right local pro for your project
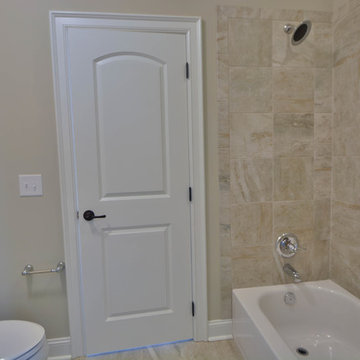
Alex Acuff
Mountain style kids' multicolored tile and porcelain tile ceramic tile bathroom photo in Atlanta with an undermount sink, furniture-like cabinets, white cabinets, granite countertops, a one-piece toilet and gray walls
Mountain style kids' multicolored tile and porcelain tile ceramic tile bathroom photo in Atlanta with an undermount sink, furniture-like cabinets, white cabinets, granite countertops, a one-piece toilet and gray walls
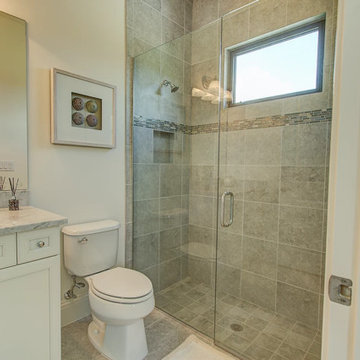
Example of a small transitional 3/4 beige tile and porcelain tile porcelain tile and beige floor alcove shower design in Miami with recessed-panel cabinets, white cabinets, a two-piece toilet, beige walls, an undermount sink, marble countertops and a hinged shower door
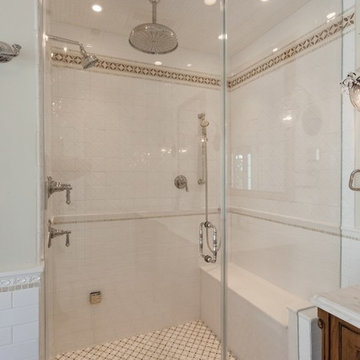
Inspiration for a timeless master beige tile and subway tile beige floor alcove shower remodel in DC Metro with furniture-like cabinets, medium tone wood cabinets, a two-piece toilet, beige walls, an undermount sink, a hinged shower door and white countertops
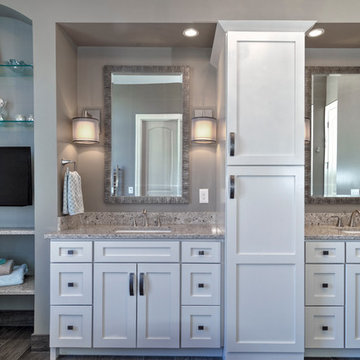
Sponsored
Columbus, OH
Dave Fox Design Build Remodelers
Columbus Area's Luxury Design Build Firm | 17x Best of Houzz Winner!
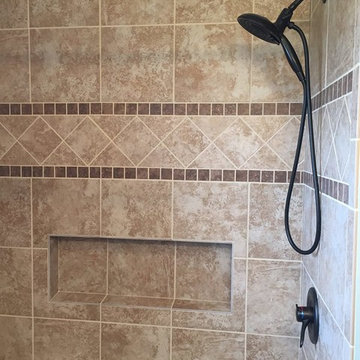
Inspiration for a mid-sized transitional master beige tile, brown tile, multicolored tile and stone tile bathroom remodel in Dallas with beige walls
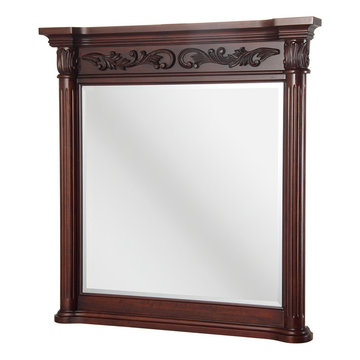
The solid-birch Pegasus Estates 36 in. x 38 in. Framed Wall Mirror in Rich Mahogany and features hand-carved accents. It matches the Estates Vanity for a coordinated look. Includes mounting hardware that makes leveling easy.
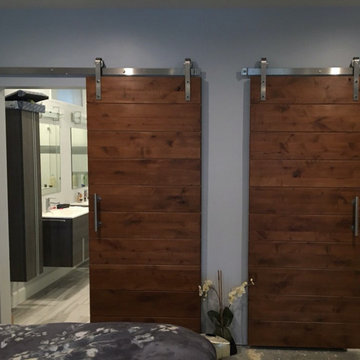
Inspiration for a mid-sized contemporary master beige tile and mosaic tile light wood floor alcove shower remodel in San Francisco with flat-panel cabinets, dark wood cabinets, a one-piece toilet, gray walls, an integrated sink and solid surface countertops
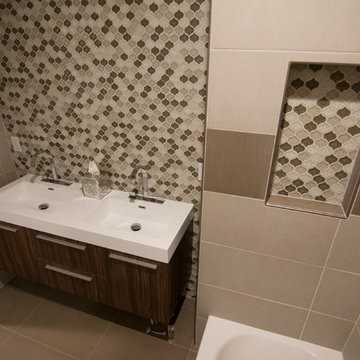
Nick Davis Photography
Example of a trendy bathroom design in Minneapolis
Example of a trendy bathroom design in Minneapolis

Sponsored
Columbus, OH
8x Best of Houzz
Dream Baths by Kitchen Kraft
Your Custom Bath Designers & Remodelers in Columbus I 10X Best Houzz
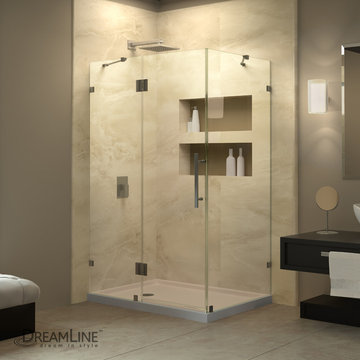
The QuatraLux shower enclosure delivers an upscale modern look to your bathroom at an incredible value. Get the look of custom glass with premium 3/8 in. thick tempered glass (ANSI certified) and a sleek frameless design. The QuatraLux uses self-closing solid brass hinges for a secure closure. Install the QuatraLux on a custom tile floor or combine with a DreamLine shower base for a streamlined transformation.
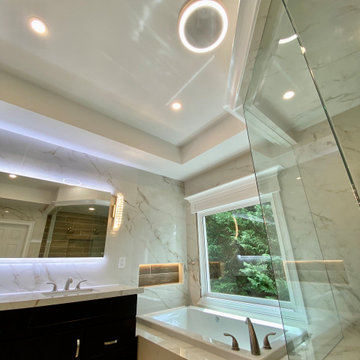
Master Bath Remodel - Before and After Photos Provided. This Master Bathroom remodel includes a frameless Shower with two different types of tile. The floors and walls are porcelain tile. New double vanity cabinets in dark brown. Lighting installed under the cabinets and in the room with the toilet.
Bath Ideas
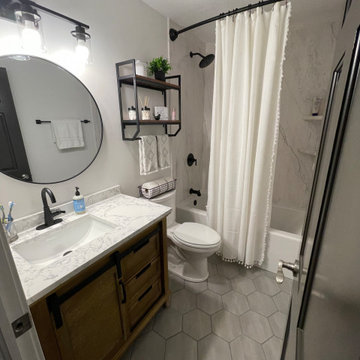
Sponsored
Delaware, OH
DelCo Handyman & Remodeling LLC
Franklin County's Remodeling & Handyman Services
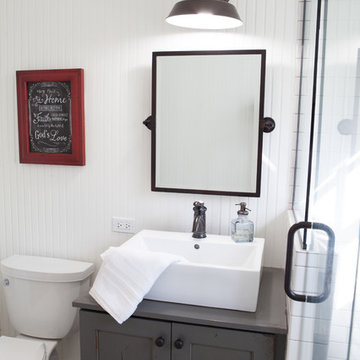
This 1930's Barrington Hills farmhouse was in need of some TLC when it was purchased by this southern family of five who planned to make it their new home. The renovation taken on by Advance Design Studio's designer Scott Christensen and master carpenter Justin Davis included a custom porch, custom built in cabinetry in the living room and children's bedrooms, 2 children's on-suite baths, a guest powder room, a fabulous new master bath with custom closet and makeup area, a new upstairs laundry room, a workout basement, a mud room, new flooring and custom wainscot stairs with planked walls and ceilings throughout the home.
The home's original mechanicals were in dire need of updating, so HVAC, plumbing and electrical were all replaced with newer materials and equipment. A dramatic change to the exterior took place with the addition of a quaint standing seam metal roofed farmhouse porch perfect for sipping lemonade on a lazy hot summer day.
In addition to the changes to the home, a guest house on the property underwent a major transformation as well. Newly outfitted with updated gas and electric, a new stacking washer/dryer space was created along with an updated bath complete with a glass enclosed shower, something the bath did not previously have. A beautiful kitchenette with ample cabinetry space, refrigeration and a sink was transformed as well to provide all the comforts of home for guests visiting at the classic cottage retreat.
The biggest design challenge was to keep in line with the charm the old home possessed, all the while giving the family all the convenience and efficiency of modern functioning amenities. One of the most interesting uses of material was the porcelain "wood-looking" tile used in all the baths and most of the home's common areas. All the efficiency of porcelain tile, with the nostalgic look and feel of worn and weathered hardwood floors. The home’s casual entry has an 8" rustic antique barn wood look porcelain tile in a rich brown to create a warm and welcoming first impression.
Painted distressed cabinetry in muted shades of gray/green was used in the powder room to bring out the rustic feel of the space which was accentuated with wood planked walls and ceilings. Fresh white painted shaker cabinetry was used throughout the rest of the rooms, accentuated by bright chrome fixtures and muted pastel tones to create a calm and relaxing feeling throughout the home.
Custom cabinetry was designed and built by Advance Design specifically for a large 70” TV in the living room, for each of the children’s bedroom’s built in storage, custom closets, and book shelves, and for a mudroom fit with custom niches for each family member by name.
The ample master bath was fitted with double vanity areas in white. A generous shower with a bench features classic white subway tiles and light blue/green glass accents, as well as a large free standing soaking tub nestled under a window with double sconces to dim while relaxing in a luxurious bath. A custom classic white bookcase for plush towels greets you as you enter the sanctuary bath.
Joe Nowak
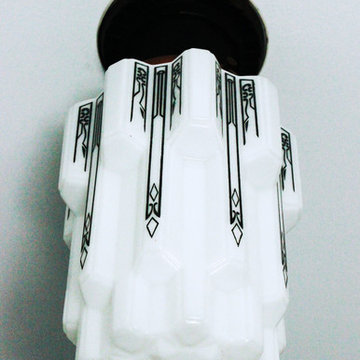
Mid-century modern white tile claw-foot bathtub photo in Los Angeles with a pedestal sink
1396








