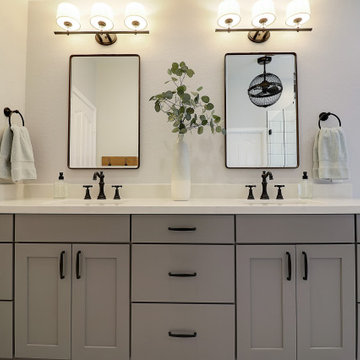Bath Ideas
Refine by:
Budget
Sort by:Popular Today
3521 - 3540 of 2,966,383 photos
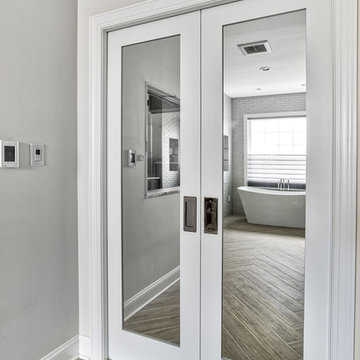
Mirrored bathroom pocket doors so you have easy access to full height mirrors before you start your day.
Photos by Chris Veith
Huge transitional master gray tile and glass tile bathroom photo in New York with shaker cabinets, dark wood cabinets, beige walls, an undermount sink, quartz countertops, a hinged shower door and white countertops
Huge transitional master gray tile and glass tile bathroom photo in New York with shaker cabinets, dark wood cabinets, beige walls, an undermount sink, quartz countertops, a hinged shower door and white countertops

The goal of this project was to build a house that would be energy efficient using materials that were both economical and environmentally conscious. Due to the extremely cold winter weather conditions in the Catskills, insulating the house was a primary concern. The main structure of the house is a timber frame from an nineteenth century barn that has been restored and raised on this new site. The entirety of this frame has then been wrapped in SIPs (structural insulated panels), both walls and the roof. The house is slab on grade, insulated from below. The concrete slab was poured with a radiant heating system inside and the top of the slab was polished and left exposed as the flooring surface. Fiberglass windows with an extremely high R-value were chosen for their green properties. Care was also taken during construction to make all of the joints between the SIPs panels and around window and door openings as airtight as possible. The fact that the house is so airtight along with the high overall insulatory value achieved from the insulated slab, SIPs panels, and windows make the house very energy efficient. The house utilizes an air exchanger, a device that brings fresh air in from outside without loosing heat and circulates the air within the house to move warmer air down from the second floor. Other green materials in the home include reclaimed barn wood used for the floor and ceiling of the second floor, reclaimed wood stairs and bathroom vanity, and an on-demand hot water/boiler system. The exterior of the house is clad in black corrugated aluminum with an aluminum standing seam roof. Because of the extremely cold winter temperatures windows are used discerningly, the three largest windows are on the first floor providing the main living areas with a majestic view of the Catskill mountains.
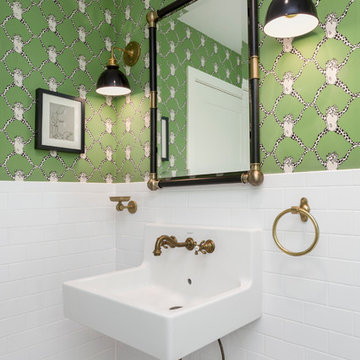
Jess Blackwell Photography
Small elegant white tile and ceramic tile ceramic tile bathroom photo in Denver with green walls and a wall-mount sink
Small elegant white tile and ceramic tile ceramic tile bathroom photo in Denver with green walls and a wall-mount sink
Find the right local pro for your project
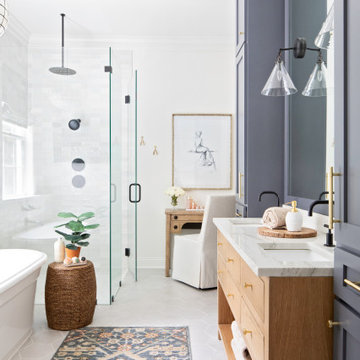
Example of a mid-sized transitional master white tile ceramic tile, gray floor and double-sink bathroom design in Orlando with white walls, an undermount sink, a hinged shower door, white countertops, a built-in vanity, flat-panel cabinets and medium tone wood cabinets

The old tub was removed to allow for a walk-in shower sheathed in stone, with a glass enclosure, a heated marble floor, fittings by Kallista from Ann Sacks, and Mirror Ball pendant by Tom Dixon. Accessories are by Waterworks. The wall-hung vanity was designed by LD Design and custom made in rift-cut white oak in grey stain.
In the bath, the plumbing fixtures are Kallista by Ann Sacks. The toilet is Toto. The accessories are by Waterworks. The wall light over mirror is by Nessen Lighting. The pendant fixture is by Tom Dixon.
Peter Paris Photography

Marvelous Home Makeovers, LLC, Plano, Texas, 2020 Regional CotY Award Winner, Residential Bath Over $100,000
Example of a large trendy master multicolored tile and porcelain tile porcelain tile, blue floor and double-sink bathroom design in Dallas with flat-panel cabinets, light wood cabinets, a one-piece toilet, gray walls, an undermount sink, a hinged shower door, gray countertops and a floating vanity
Example of a large trendy master multicolored tile and porcelain tile porcelain tile, blue floor and double-sink bathroom design in Dallas with flat-panel cabinets, light wood cabinets, a one-piece toilet, gray walls, an undermount sink, a hinged shower door, gray countertops and a floating vanity
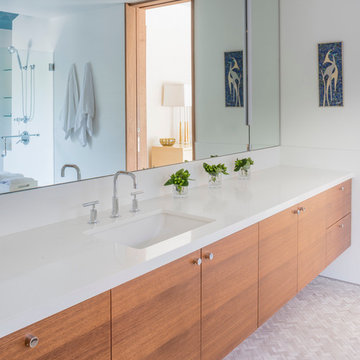
This hanging vanity is a book matched clear mahogany with a Blizzard Ceasarstone countertop. The sink is Kholer Ladena undermount and the faucet is Kholer Purist. We love clean lines and we think we achieved it with this bath. The herringbone marble floor adds a bit of movement that you need to balance out the look. The medicine cabinet are concealed and the Amsco light is custom recessed into the mirror.

Sponsored
Plain City, OH
Kuhns Contracting, Inc.
Central Ohio's Trusted Home Remodeler Specializing in Kitchens & Baths
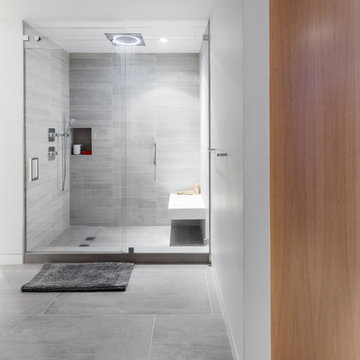
Brandon Shigeta
Example of a large minimalist master gray tile and porcelain tile porcelain tile alcove shower design in Los Angeles with white walls and an undermount sink
Example of a large minimalist master gray tile and porcelain tile porcelain tile alcove shower design in Los Angeles with white walls and an undermount sink

You enter this bright and light master bathroom through a custom pocket door that is inlayed with a mirror. The room features a beautiful free-standing tub. The shower is Carrera marble and has a seat, storage inset, a body jet and dual showerheads. The striking single vanity is a deep navy blue with beaded inset cabinets, chrome handles and provides tons of storage. Along with the blue vanity, the rose gold fixtures, including the shower grate, are eye catching and provide a subtle pop of color.
What started as an addition project turned into a full house remodel in this Modern Craftsman home in Narberth, PA.. The addition included the creation of a sitting room, family room, mudroom and third floor. As we moved to the rest of the home, we designed and built a custom staircase to connect the family room to the existing kitchen. We laid red oak flooring with a mahogany inlay throughout house. Another central feature of this is home is all the built-in storage. We used or created every nook for seating and storage throughout the house, as you can see in the family room, dining area, staircase landing, bedroom and bathrooms. Custom wainscoting and trim are everywhere you look, and gives a clean, polished look to this warm house.
Rudloff Custom Builders has won Best of Houzz for Customer Service in 2014, 2015 2016, 2017 and 2019. We also were voted Best of Design in 2016, 2017, 2018, 2019 which only 2% of professionals receive. Rudloff Custom Builders has been featured on Houzz in their Kitchen of the Week, What to Know About Using Reclaimed Wood in the Kitchen as well as included in their Bathroom WorkBook article. We are a full service, certified remodeling company that covers all of the Philadelphia suburban area. This business, like most others, developed from a friendship of young entrepreneurs who wanted to make a difference in their clients’ lives, one household at a time. This relationship between partners is much more than a friendship. Edward and Stephen Rudloff are brothers who have renovated and built custom homes together paying close attention to detail. They are carpenters by trade and understand concept and execution. Rudloff Custom Builders will provide services for you with the highest level of professionalism, quality, detail, punctuality and craftsmanship, every step of the way along our journey together.
Specializing in residential construction allows us to connect with our clients early in the design phase to ensure that every detail is captured as you imagined. One stop shopping is essentially what you will receive with Rudloff Custom Builders from design of your project to the construction of your dreams, executed by on-site project managers and skilled craftsmen. Our concept: envision our client’s ideas and make them a reality. Our mission: CREATING LIFETIME RELATIONSHIPS BUILT ON TRUST AND INTEGRITY.
Photo Credit: Linda McManus Images
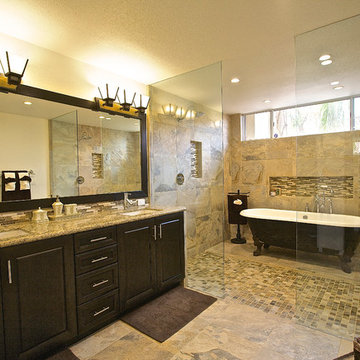
Photo: Kim Jones
Bathroom - traditional beige tile bathroom idea in Other with an undermount sink, raised-panel cabinets and dark wood cabinets
Bathroom - traditional beige tile bathroom idea in Other with an undermount sink, raised-panel cabinets and dark wood cabinets

Following the modern farmhouse theme, this bathroom features a classic sink with a classic faucet complimented with a wooden drawer system! We think the flooring brings the whole bathroom together, don't you?
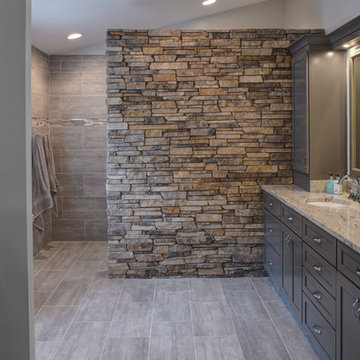
(c) Alain Jaramillo
Walk-in shower - large modern master beige tile and stone tile porcelain tile walk-in shower idea in Baltimore with shaker cabinets, gray cabinets, white walls, an undermount sink and granite countertops
Walk-in shower - large modern master beige tile and stone tile porcelain tile walk-in shower idea in Baltimore with shaker cabinets, gray cabinets, white walls, an undermount sink and granite countertops
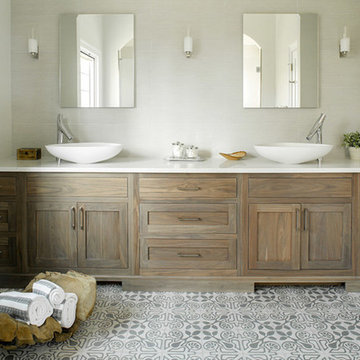
Example of a beach style master multicolored floor bathroom design in Los Angeles with shaker cabinets, medium tone wood cabinets, gray walls, a vessel sink and white countertops
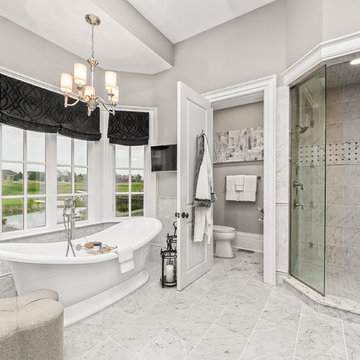
Sponsored
Sunbury, OH
J.Holderby - Renovations
Franklin County's Leading General Contractors - 2X Best of Houzz!
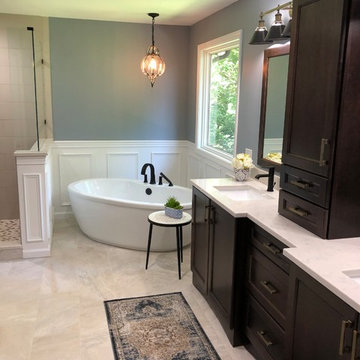
Freestanding bathtub - mid-sized transitional master beige tile and porcelain tile ceramic tile and beige floor freestanding bathtub idea in Cincinnati with shaker cabinets, dark wood cabinets, gray walls, an undermount sink, quartzite countertops, a hinged shower door and turquoise countertops
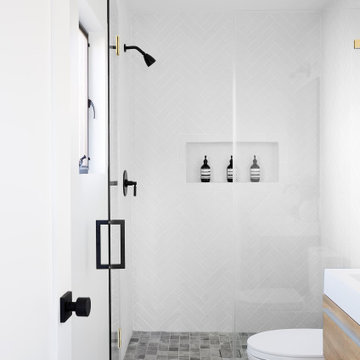
Secondary bedroom bathroom featuring concrete tile throughout accented with white herringbone tile, wood vanity and black plumbing fixtures.
Example of a small minimalist 3/4 concrete floor and gray floor alcove shower design in Los Angeles with flat-panel cabinets, medium tone wood cabinets, a one-piece toilet, white walls, an integrated sink, solid surface countertops, a hinged shower door and white countertops
Example of a small minimalist 3/4 concrete floor and gray floor alcove shower design in Los Angeles with flat-panel cabinets, medium tone wood cabinets, a one-piece toilet, white walls, an integrated sink, solid surface countertops, a hinged shower door and white countertops
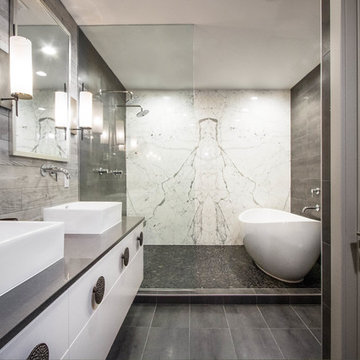
Inspiration for a transitional master gray tile gray floor bathroom remodel in Other with flat-panel cabinets, white cabinets, a vessel sink and gray countertops

Bathroom with hexagonal cement tile floor, white oak vanity and marble tile walls. Photo by Dan Arnold
Double shower - mid-sized modern master white tile and marble tile cement tile floor and gray floor double shower idea in Los Angeles with light wood cabinets, white walls, an undermount sink, quartz countertops, a hinged shower door, white countertops, a one-piece toilet and flat-panel cabinets
Double shower - mid-sized modern master white tile and marble tile cement tile floor and gray floor double shower idea in Los Angeles with light wood cabinets, white walls, an undermount sink, quartz countertops, a hinged shower door, white countertops, a one-piece toilet and flat-panel cabinets
Bath Ideas
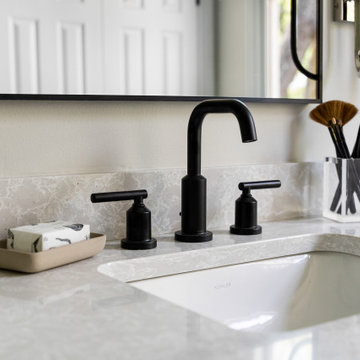
Sponsored
Columbus, OH
Dave Fox Design Build Remodelers
Columbus Area's Luxury Design Build Firm | 17x Best of Houzz Winner!
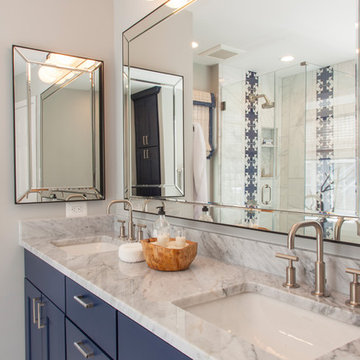
Example of a small transitional master marble tile marble floor and gray floor bathroom design in DC Metro with shaker cabinets, blue cabinets, gray walls, an undermount sink, marble countertops and gray countertops

Creation of a new master bathroom, kids’ bathroom, toilet room and a WIC from a mid. size bathroom was a challenge but the results were amazing.
The master bathroom has a huge 5.5'x6' shower with his/hers shower heads.
The main wall of the shower is made from 2 book matched porcelain slabs, the rest of the walls are made from Thasos marble tile and the floors are slate stone.
The vanity is a double sink custom made with distress wood stain finish and its almost 10' long.
The vanity countertop and backsplash are made from the same porcelain slab that was used on the shower wall.
The two pocket doors on the opposite wall from the vanity hide the WIC and the water closet where a $6k toilet/bidet unit is warmed up and ready for her owner at any given moment.
Notice also the huge 100" mirror with built-in LED light, it is a great tool to make the relatively narrow bathroom to look twice its size.
177








