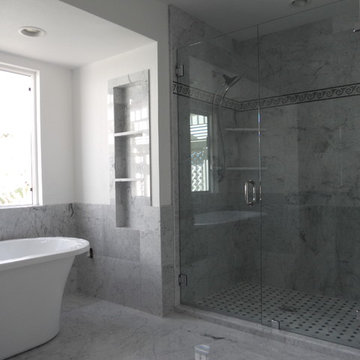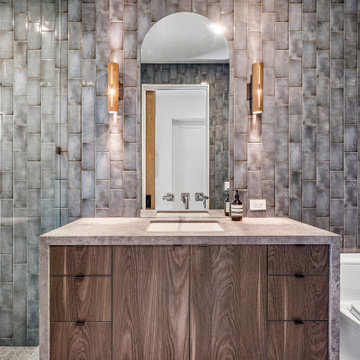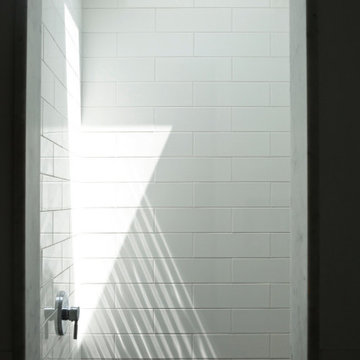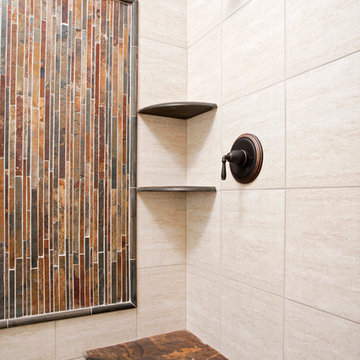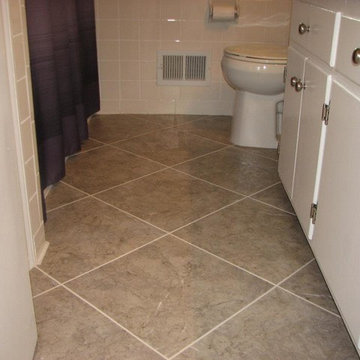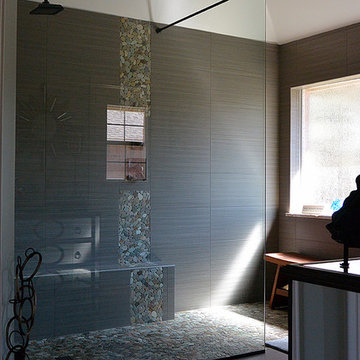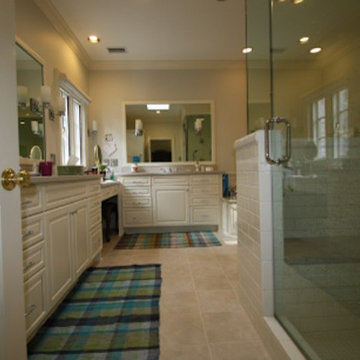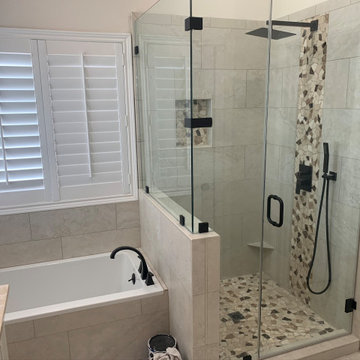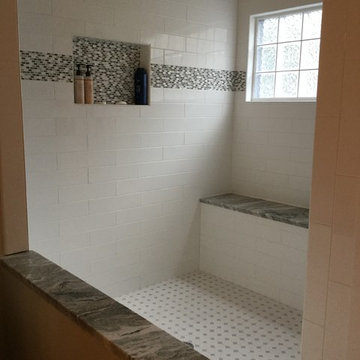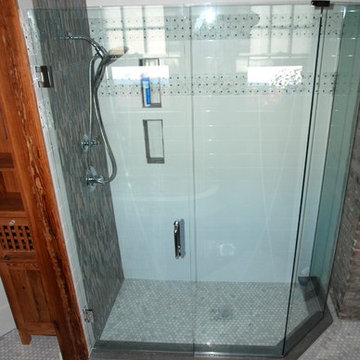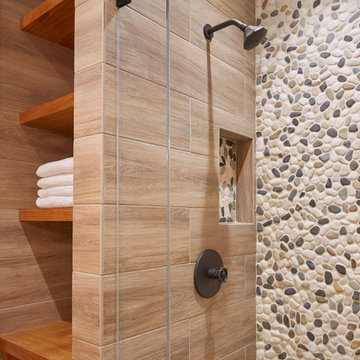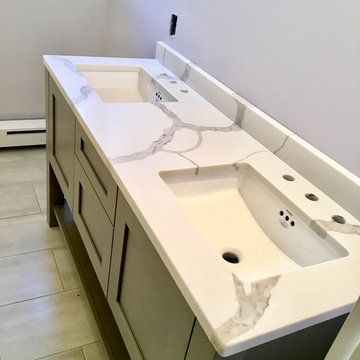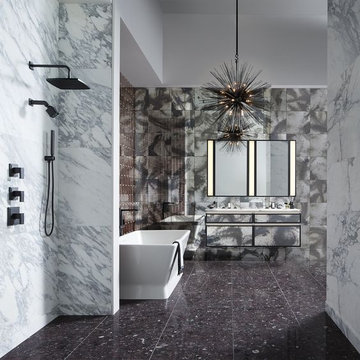Bath Ideas
Refine by:
Budget
Sort by:Popular Today
44241 - 44260 of 2,966,888 photos
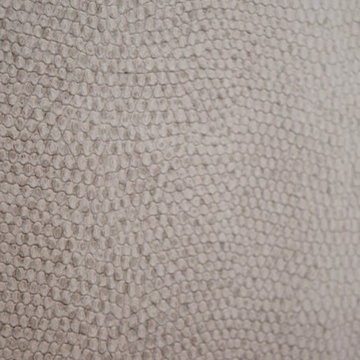
julia longwell
Bathroom - modern bathroom idea in Miami
Bathroom - modern bathroom idea in Miami
Find the right local pro for your project
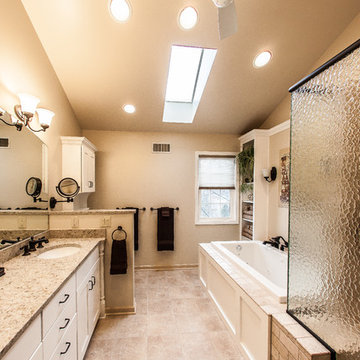
Created this bathroom for a client that wanted both modern and traditional elements. Bringing in Old World features while maintaining a fresh and modern look. Cabinets are white squared, a simple design.
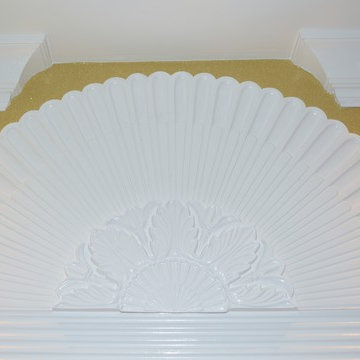
Alcove shower - large transitional master multicolored tile and glass tile alcove shower idea in Raleigh with an undermount sink and an undermount tub
Reload the page to not see this specific ad anymore
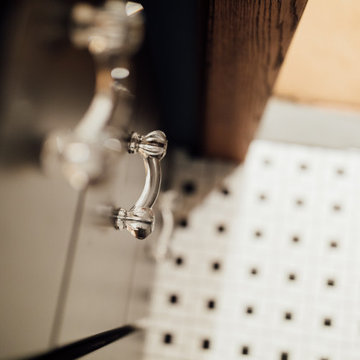
Our client wanted us to help her create her vision for this art deco bathroom. She found the mirror and crystal hardware at an antique sale and we were able to help her piece together the rest of her vision.
Reload the page to not see this specific ad anymore
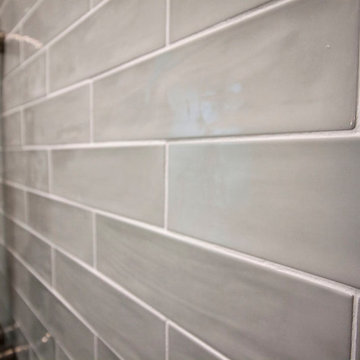
Rachel Reed Photography
Inspiration for a small contemporary 3/4 blue tile and glass tile porcelain tile doorless shower remodel in Los Angeles with shaker cabinets, white cabinets, white walls, an undermount sink and marble countertops
Inspiration for a small contemporary 3/4 blue tile and glass tile porcelain tile doorless shower remodel in Los Angeles with shaker cabinets, white cabinets, white walls, an undermount sink and marble countertops
Bath Ideas
Reload the page to not see this specific ad anymore
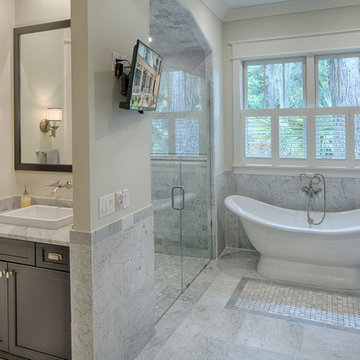
The best of past and present architectural styles combine in this welcoming, farmhouse-inspired design. Clad in low-maintenance siding, the distinctive exterior has plenty of street appeal, with its columned porch, multiple gables, shutters and interesting roof lines. Other exterior highlights included trusses over the garage doors, horizontal lap siding and brick and stone accents. The interior is equally impressive, with an open floor plan that accommodates today’s family and modern lifestyles. An eight-foot covered porch leads into a large foyer and a powder room. Beyond, the spacious first floor includes more than 2,000 square feet, with one side dominated by public spaces that include a large open living room, centrally located kitchen with a large island that seats six and a u-shaped counter plan, formal dining area that seats eight for holidays and special occasions and a convenient laundry and mud room. The left side of the floor plan contains the serene master suite, with an oversized master bath, large walk-in closet and 16 by 18-foot master bedroom that includes a large picture window that lets in maximum light and is perfect for capturing nearby views. Relax with a cup of morning coffee or an evening cocktail on the nearby covered patio, which can be accessed from both the living room and the master bedroom. Upstairs, an additional 900 square feet includes two 11 by 14-foot upper bedrooms with bath and closet and a an approximately 700 square foot guest suite over the garage that includes a relaxing sitting area, galley kitchen and bath, perfect for guests or in-laws.
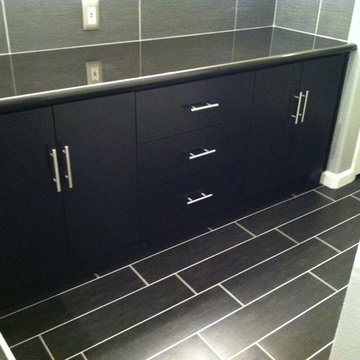
Jeff Wolden
Inspiration for a mid-sized modern master black tile and ceramic tile ceramic tile bathroom remodel in San Francisco with a vessel sink, flat-panel cabinets, dark wood cabinets, granite countertops, a one-piece toilet and gray walls
Inspiration for a mid-sized modern master black tile and ceramic tile ceramic tile bathroom remodel in San Francisco with a vessel sink, flat-panel cabinets, dark wood cabinets, granite countertops, a one-piece toilet and gray walls
2213








