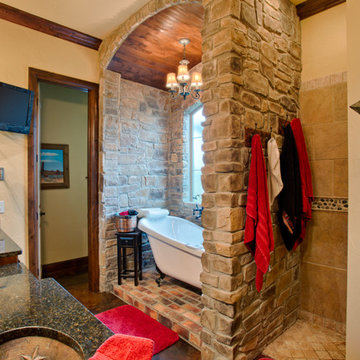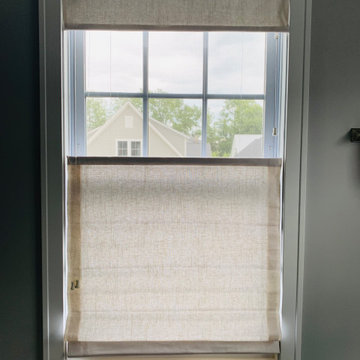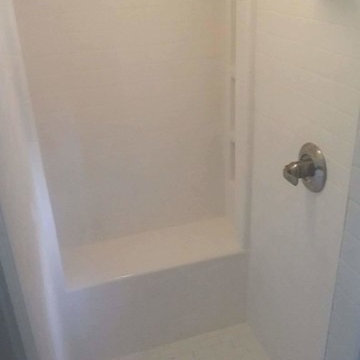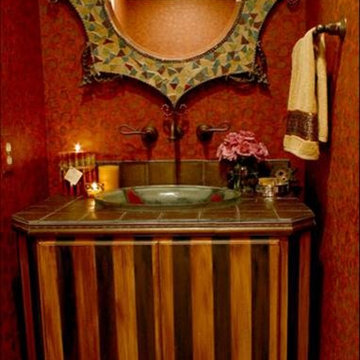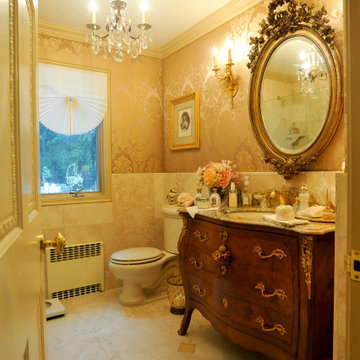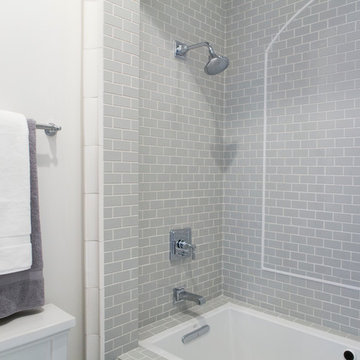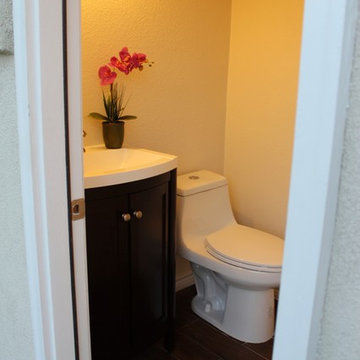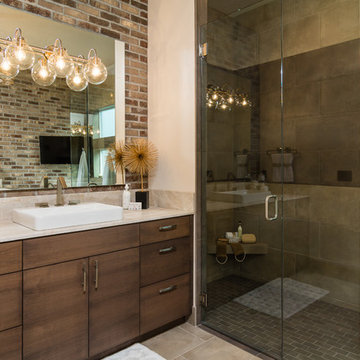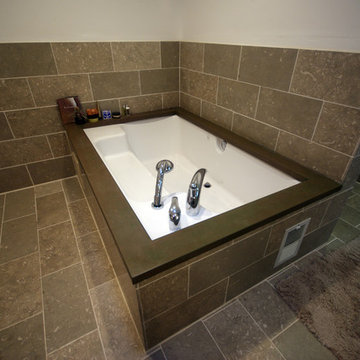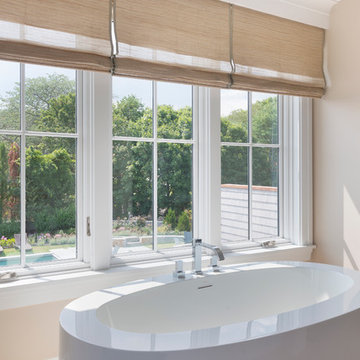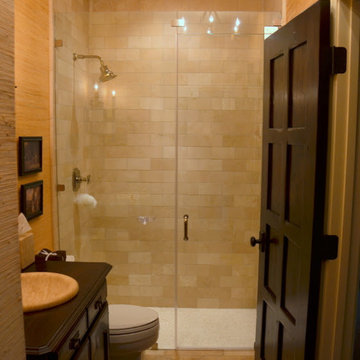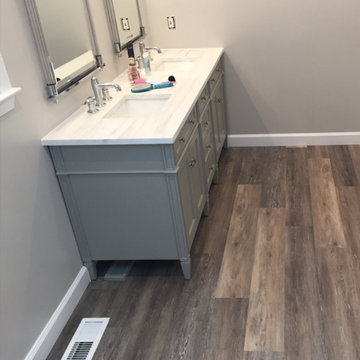Bath Ideas
Refine by:
Budget
Sort by:Popular Today
65941 - 65960 of 2,967,515 photos
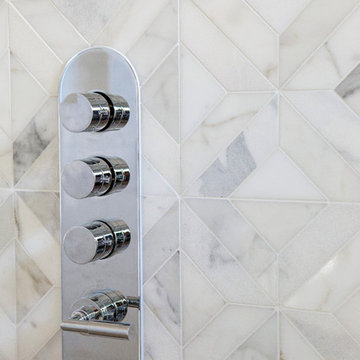
Custom master bathroom with large open shower and free standing concrete bathtub, vanity and dual sink areas.
Shower: Custom designed multi-use shower, beautiful marble tile design in quilted patterns as a nod to the farmhouse era. Custom built industrial metal and glass panel. Shower drying area with direct pass though to master closet.
Vanity and dual sink areas: Custom designed modified shaker cabinetry with subtle beveled edges in a beautiful subtle grey/beige paint color, quartz counter tops with waterfall edge. Custom designed marble back splashes match the shower design, and acrylic hardware add a bit of bling. Beautiful farmhouse themed mirrors and eclectic lighting.
Flooring: Under-flooring temperature control for both heating and cooling, connected through WiFi to weather service. Flooring is beautiful porcelain tiles in wood grain finish.
For more photos of this project visit our website: https://wendyobrienid.com.
Find the right local pro for your project
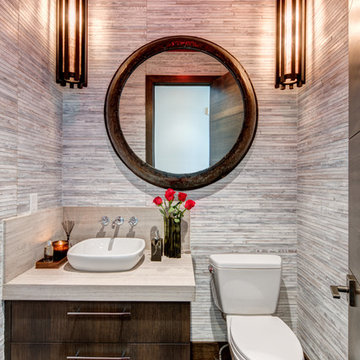
Alan Blakely
Inspiration for a huge contemporary bathroom remodel in Salt Lake City with flat-panel cabinets and dark wood cabinets
Inspiration for a huge contemporary bathroom remodel in Salt Lake City with flat-panel cabinets and dark wood cabinets
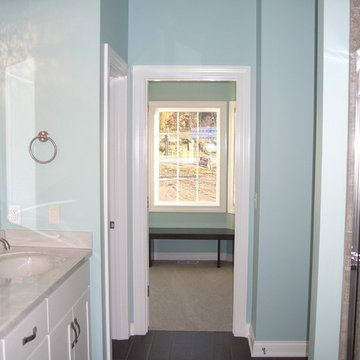
View from Master bath into Master closet. Want more information or to see the whole floor plan? Check out the link here: http://qualitycraftedhomes.com/floor-plans/1-12-story-floor-plans/157-lytle
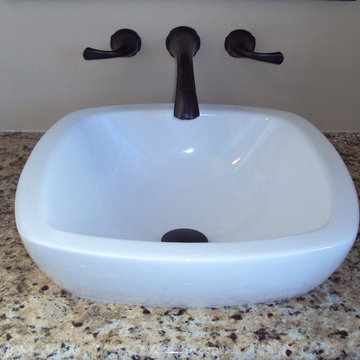
Example of a mid-sized arts and crafts kids' beige tile travertine floor bathroom design in Other with beige walls, an undermount sink and granite countertops
Reload the page to not see this specific ad anymore
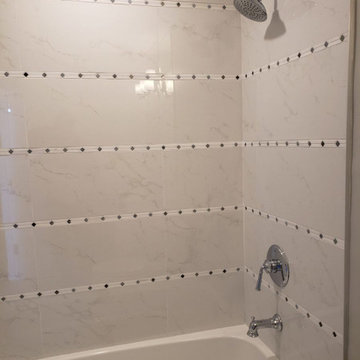
Mid-sized transitional marble tile vinyl floor and gray floor bathroom photo in Miami with recessed-panel cabinets, white cabinets, a two-piece toilet, beige walls, an undermount sink, granite countertops and multicolored countertops
Reload the page to not see this specific ad anymore
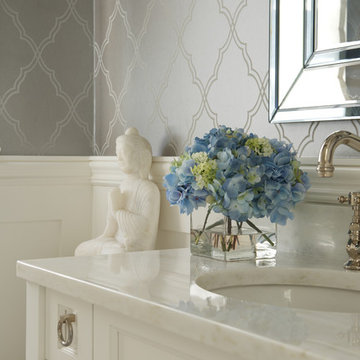
Bathroom designed by Susan Glick Interiors
Photography by Jane Beiles
Example of a transitional bathroom design in New York
Example of a transitional bathroom design in New York
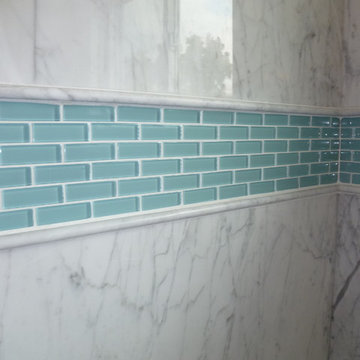
The open shower features Carrara Forzastone with an accent band of glass mini subway tiles with a pencil edge. The window was added to fill the previously dark space with light.
Bath Ideas
Reload the page to not see this specific ad anymore
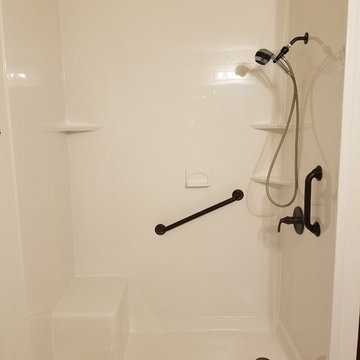
AFTER:
We removed the existing tub, created the shower pan base, relined the walls, including built in shower seat. Replaced & upgraded the fixtures and added a new safety grab bar.
3298








