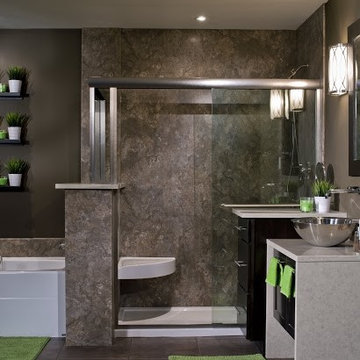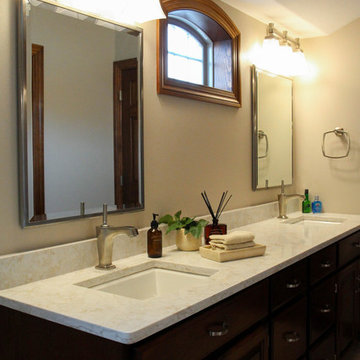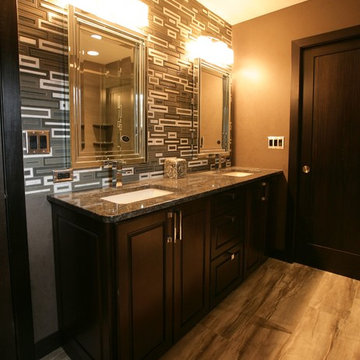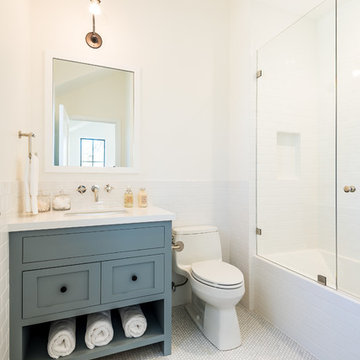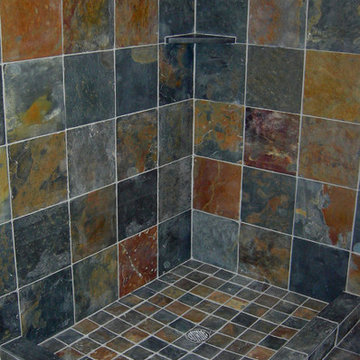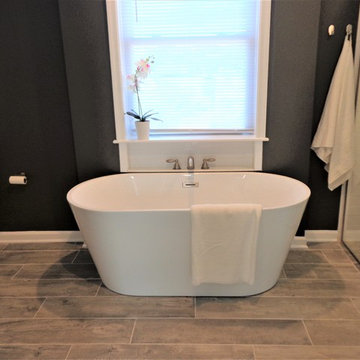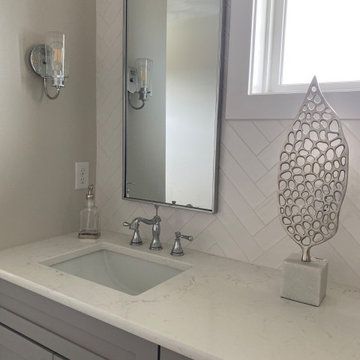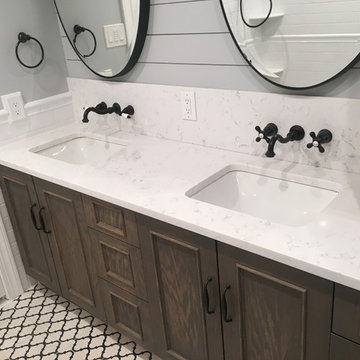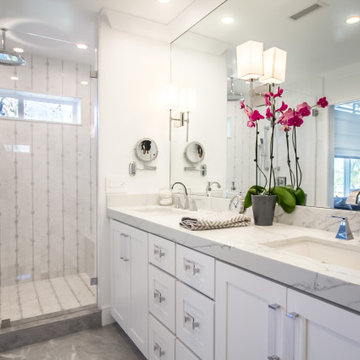Bath Ideas
Refine by:
Budget
Sort by:Popular Today
81721 - 81740 of 2,966,201 photos
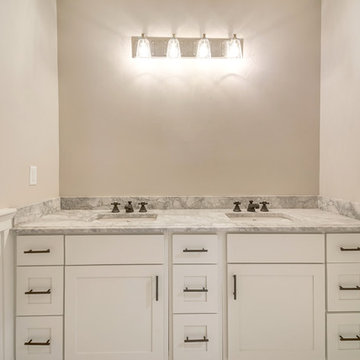
Quick Pic Tours
Example of a mid-sized transitional 3/4 beige tile and porcelain tile marble floor and white floor alcove shower design in Salt Lake City with shaker cabinets, white cabinets, a two-piece toilet, beige walls, an undermount sink, marble countertops, a hinged shower door and white countertops
Example of a mid-sized transitional 3/4 beige tile and porcelain tile marble floor and white floor alcove shower design in Salt Lake City with shaker cabinets, white cabinets, a two-piece toilet, beige walls, an undermount sink, marble countertops, a hinged shower door and white countertops
Find the right local pro for your project
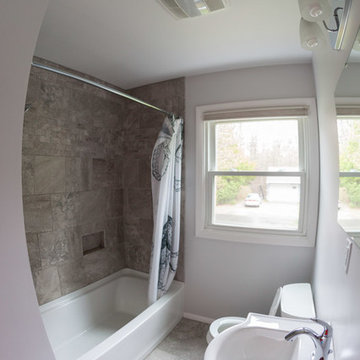
When I bought my house in May 2014, there was one thing I really didn’t like about it – the 1950s bathroom complete with pink tile and mismatched gaudy fixtures was absolutely hideous. I knew redoing the bathroom would be a big, expensive project, so I vowed to just live with it while I fixed up parts of the house that were easier to update, such as putting a fresh coat of paint on the walls and updating the curtains (which I still haven’t done, by the way). Well my first winter in the new house turned out to be a bad one, and in February 2015, I noticed water stains on the walls and ceiling of the second bedroom that only got worse and worse each day. The water damage quickly spread to other rooms, and when contractors came to the house to access and fix the damage, they discovered moisture behind the pink tiled walls of my bathroom. And so started the bathroom remodel.
Start to finish, this project took close to six months, due to going back and forth with insurance and difficulty finding a contractor I liked. I lived without a shower for at least four of those months, showering at the gym where I worked or in a pop-up tent in my backyard once it was warm enough out. My friend Eric and I demoed the bathroom and for the remodel, I picked out all of the design components and had a local contractor, Fred Haas do the work. I kept the original layout – as my bathroom was small to begin with and it was both impractical and expensive to start moving things around – but just about everything else about the bathroom is new, except for maybe the window and door. New tub, sink, and toilet, new tile floor and shower surround, new walls and ceiling, fresh paint, new fixtures and mirror, updated lighting, and a better ventilation system were all added.
Tub – Sterling Vikrell
Toilet – Kohler Wellworth® two-piece round-front dual-flush toilet
Sink – Kohler Veer™ 21" pedestal bathroom sink
Fixtures – Kohler Alteo® line
Tile floor and shower surround – American Olean Laurel Heights ceramic tile in Summit Gray
Lighting – I don't remember... will have to see if I can find it
Ventilation system – NuTone
Mirror – Ikea
Paint – Behr
Shower Curtain – eBay
Here are photos of my project from start to finish. As you can see, I probably still need a thing or two (a toilet paper holder, mini storage shelf, and some art wouldn’t hurt, nor would replacing the door or painting it white), but overall I’m really happy with how my new bathroom came out. I LOVE it, which is the exact opposite of how I felt about the original bathroom.
Photos © Kari Post
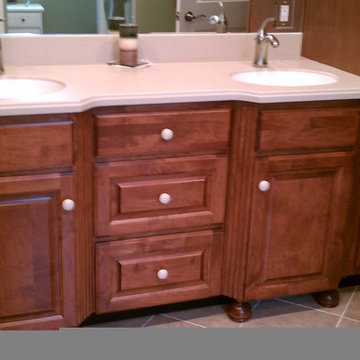
Greg A. Windemuller Bldrs. LLC
Bathroom - traditional bathroom idea in Grand Rapids
Bathroom - traditional bathroom idea in Grand Rapids
Reload the page to not see this specific ad anymore
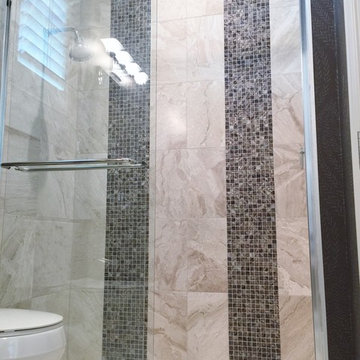
Purple/brown shells as vertical stripes on marble walls.
Inspiration for a large transitional 3/4 beige tile and porcelain tile porcelain tile doorless shower remodel in Miami with a one-piece toilet
Inspiration for a large transitional 3/4 beige tile and porcelain tile porcelain tile doorless shower remodel in Miami with a one-piece toilet
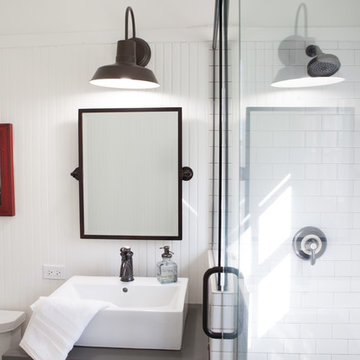
This 1930's Barrington Hills farmhouse was in need of some TLC when it was purchased by this southern family of five who planned to make it their new home. The renovation taken on by Advance Design Studio's designer Scott Christensen and master carpenter Justin Davis included a custom porch, custom built in cabinetry in the living room and children's bedrooms, 2 children's on-suite baths, a guest powder room, a fabulous new master bath with custom closet and makeup area, a new upstairs laundry room, a workout basement, a mud room, new flooring and custom wainscot stairs with planked walls and ceilings throughout the home.
The home's original mechanicals were in dire need of updating, so HVAC, plumbing and electrical were all replaced with newer materials and equipment. A dramatic change to the exterior took place with the addition of a quaint standing seam metal roofed farmhouse porch perfect for sipping lemonade on a lazy hot summer day.
In addition to the changes to the home, a guest house on the property underwent a major transformation as well. Newly outfitted with updated gas and electric, a new stacking washer/dryer space was created along with an updated bath complete with a glass enclosed shower, something the bath did not previously have. A beautiful kitchenette with ample cabinetry space, refrigeration and a sink was transformed as well to provide all the comforts of home for guests visiting at the classic cottage retreat.
The biggest design challenge was to keep in line with the charm the old home possessed, all the while giving the family all the convenience and efficiency of modern functioning amenities. One of the most interesting uses of material was the porcelain "wood-looking" tile used in all the baths and most of the home's common areas. All the efficiency of porcelain tile, with the nostalgic look and feel of worn and weathered hardwood floors. The home’s casual entry has an 8" rustic antique barn wood look porcelain tile in a rich brown to create a warm and welcoming first impression.
Painted distressed cabinetry in muted shades of gray/green was used in the powder room to bring out the rustic feel of the space which was accentuated with wood planked walls and ceilings. Fresh white painted shaker cabinetry was used throughout the rest of the rooms, accentuated by bright chrome fixtures and muted pastel tones to create a calm and relaxing feeling throughout the home.
Custom cabinetry was designed and built by Advance Design specifically for a large 70” TV in the living room, for each of the children’s bedroom’s built in storage, custom closets, and book shelves, and for a mudroom fit with custom niches for each family member by name.
The ample master bath was fitted with double vanity areas in white. A generous shower with a bench features classic white subway tiles and light blue/green glass accents, as well as a large free standing soaking tub nestled under a window with double sconces to dim while relaxing in a luxurious bath. A custom classic white bookcase for plush towels greets you as you enter the sanctuary bath.
Joe Nowak
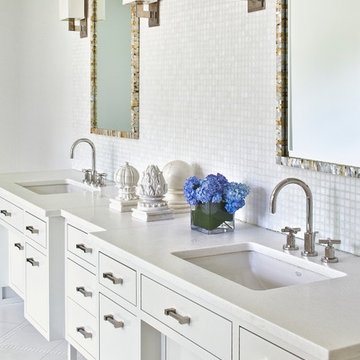
Inspiration for a large transitional master white tile and porcelain tile ceramic tile and white floor bathroom remodel in New York with white walls, an undermount sink, flat-panel cabinets, white cabinets, a two-piece toilet, marble countertops, a hinged shower door and white countertops
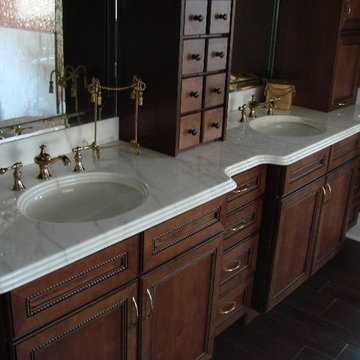
Bathroom - traditional master dark wood floor bathroom idea in Orlando with an undermount sink, recessed-panel cabinets, medium tone wood cabinets, granite countertops and multicolored walls
Reload the page to not see this specific ad anymore
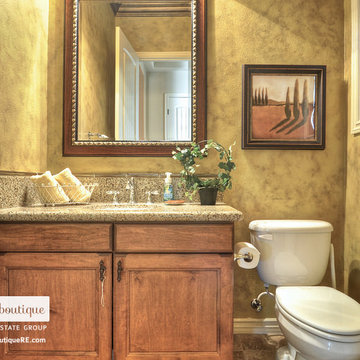
7051 Via Savino Place is an exquisite modern Tuscany retreat located in one of the most exclusive communities in all of Rancho Cucamonga, The Villas of Monte San Savino. This single story home features 4,001 sq ft of living space, 15,501 sq ft lot, 3 car garage, 10 ft plus ceilings, 5 spacious bedrooms, 5 1/2 bathrooms, award winning schools and located minutes away from Rancho's own Garden Walk. The kitchen is equipped with top of the line commercial grade Wolf stainless steel appliances, an island, stone travertine backsplash and handsomely laid granite counter tops. The master bedroom that has it's own private fireplace, rich hard wood floors and large bay windows. The master on-suite features dual sinks, a large tub, an expansive shower with custom laid tiles and dual his/her separate walk-in closets. The 4 other bedrooms are spacious and 3 of them feature their very own bathroom, great for guests or used as mother in law quarters. The backyard encompasses the make up of your very own oasis. A putting green, modern Tuscany inspired pool and spa that features a custom travertine stone wall, a courtyard space to enjoy evening meals, a large exterior plasma screen TV, built-in BBQ, fireplace, and lounging area. This home has it all!!!
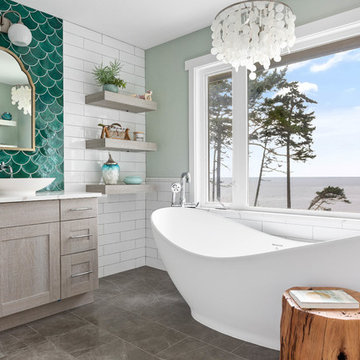
Snowberry Lane Photography
Bathroom - large coastal master green tile and mosaic tile porcelain tile and gray floor bathroom idea in Seattle with gray cabinets, a one-piece toilet, white walls, a vessel sink, quartz countertops, a hinged shower door and white countertops
Bathroom - large coastal master green tile and mosaic tile porcelain tile and gray floor bathroom idea in Seattle with gray cabinets, a one-piece toilet, white walls, a vessel sink, quartz countertops, a hinged shower door and white countertops
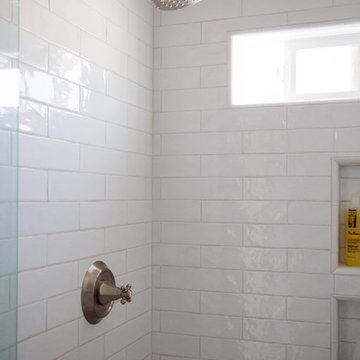
This 1,500-square-foot townhome is located in Coronado, California.
Photography: Stacy Fisher
Example of a bathroom design in San Diego
Example of a bathroom design in San Diego
Bath Ideas
Reload the page to not see this specific ad anymore
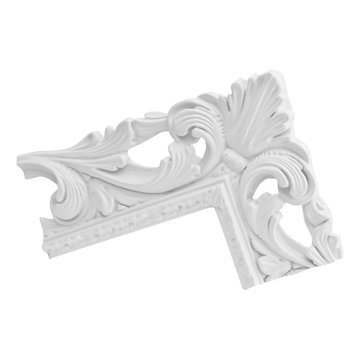
Bathroom mirrors are often not the first thing that comes to mind during remodels, but they are a vital component to the space. After all, you use them every day — either to put on makeup, brush your teeth, shave, or give your look a final check before heading out the door. Bathroom vanity mirrors come in a wide range of styles, sizes and shapes, which ensures there's one for your budget and preference. At agmHomeStore, we specialize in shipping high-end bathroom products. As a result, you can order with confidence that your bathroom vanity mirror will be delivered to your home on time and in one piece. Every item that ships is packaged in such a way that ensures it is delivered to your home the way it was shipped out. Browse our large selection of European bathroom vanity mirror collections right here.
4087








