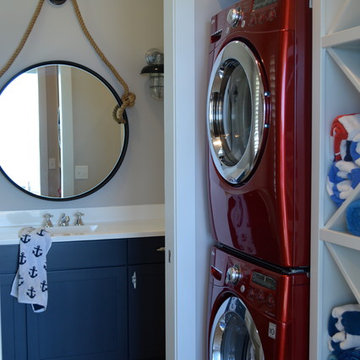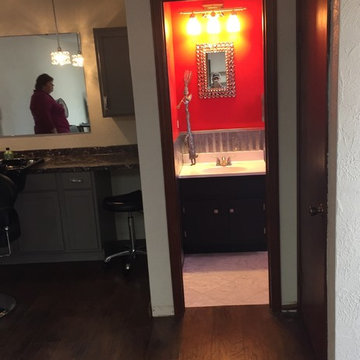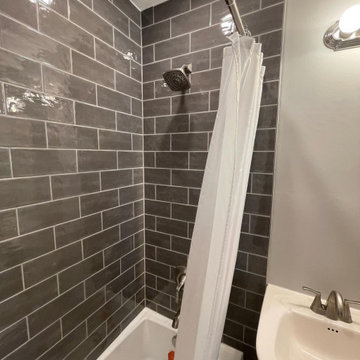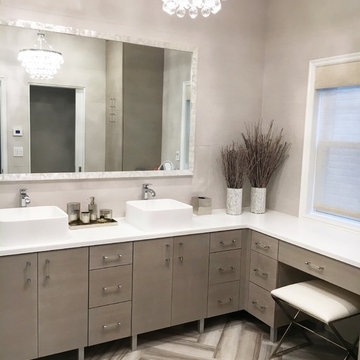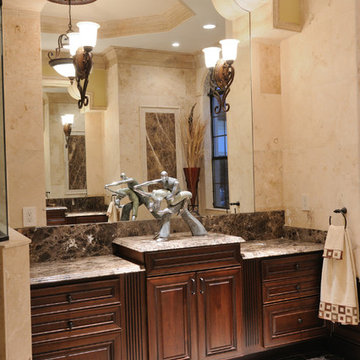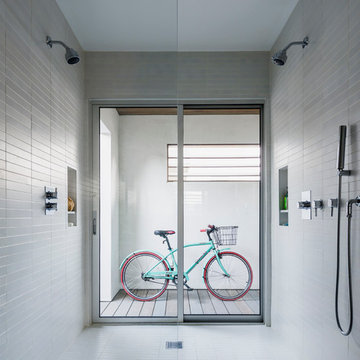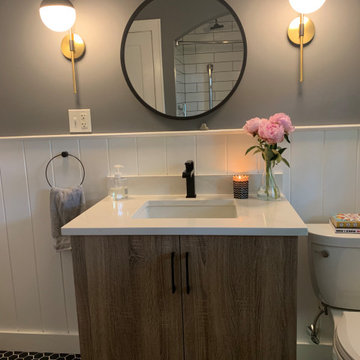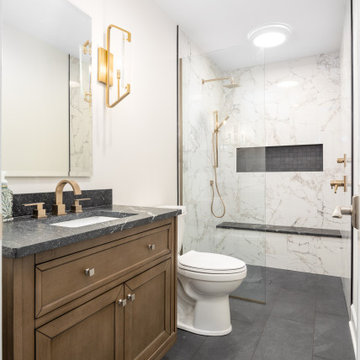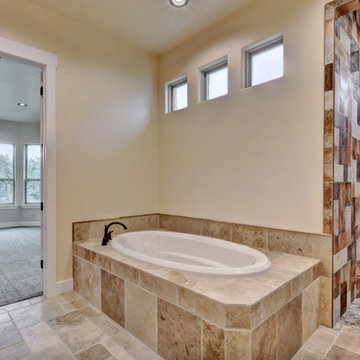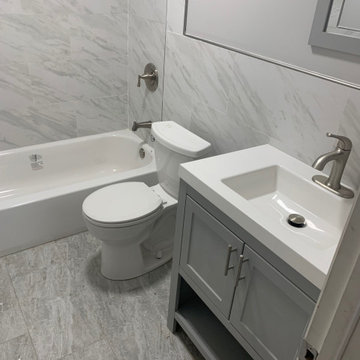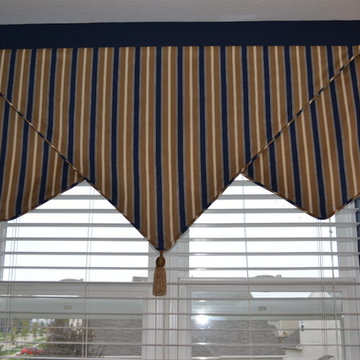Bath Ideas
Refine by:
Budget
Sort by:Popular Today
83541 - 83560 of 2,967,373 photos
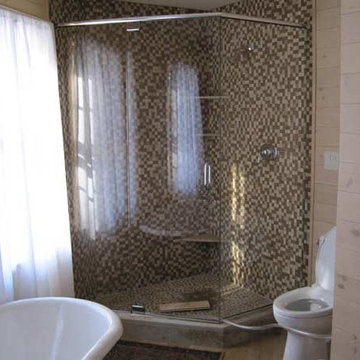
Bathroom - mid-sized 1950s master multicolored tile and mosaic tile light wood floor bathroom idea in New York with a pedestal sink, a one-piece toilet and brown walls
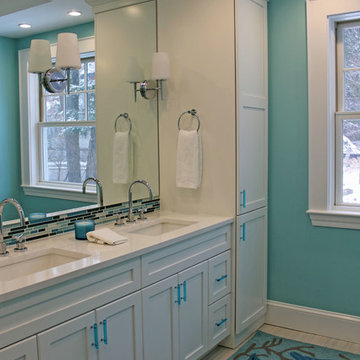
Kids bathroom: Backsplash Florida Key. Floor FTI Tides in Seasalt. Wall color Benjamin Moore 2050-50 Waterfall. Vanity: Dynasty Manor in elemental white. Faucet: California Faucets
Find the right local pro for your project
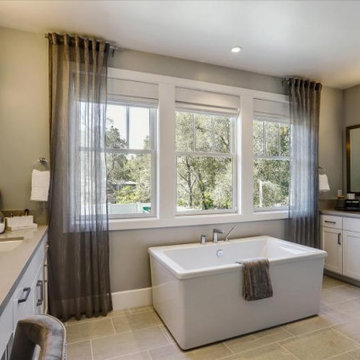
Montalvo Oaks in Monte Sereno (Los Gatos) offers 36 artfully crafted homes - 21 single family homes, 7 townhomes, and 8 duets with 3 to 5 bedrooms and up to approximately 3,238 square feet.
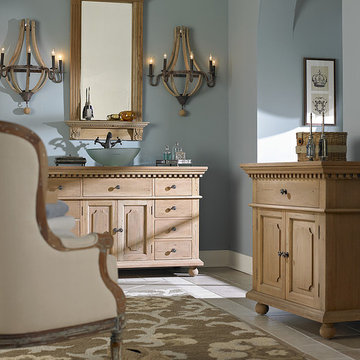
Custom Furniture Design with custom finishes avaliable Photo byBramble co
Inspiration for a small transitional master beige tile and stone tile light wood floor claw-foot bathtub remodel in Other with medium tone wood cabinets, a one-piece toilet, multicolored walls, wood countertops, a vessel sink and raised-panel cabinets
Inspiration for a small transitional master beige tile and stone tile light wood floor claw-foot bathtub remodel in Other with medium tone wood cabinets, a one-piece toilet, multicolored walls, wood countertops, a vessel sink and raised-panel cabinets
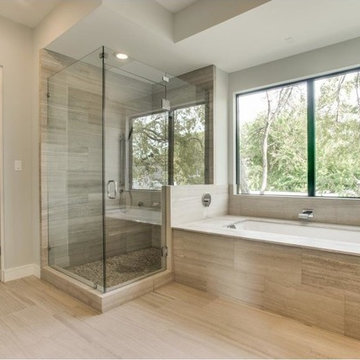
Located steps from the Katy Trail, 3509 Edgewater Street is a 3-story modern townhouse built by Robert Elliott Custom Homes. High-end finishes characterize this 3-bedroom, 3-bath residence complete with a 2-car garage. The first floor includes an office with backyard access, as well as a guest space and abundant storage. On the second floor, an expansive kitchen – featuring marble countertops and a waterfall island – flows into an open-concept living room with a bar area for seamless entertaining. A gas fireplace centers the living room, which opens up to a balcony with glass railing. The second floor also features an additional bedroom that shines with natural light from the oversized windows found throughout the home. The master suite, located on the third floor, offers ample privacy and generous space for relaxing. an on-suite laundry room, complete with a sink , connects with the spacious master bathroom and closet. In the master suite sitting area, a spiral staircase provides rooftop access where one can enjoy stunning views of Downtown Dallas – illustrating Edgewater is urban living at its finest.
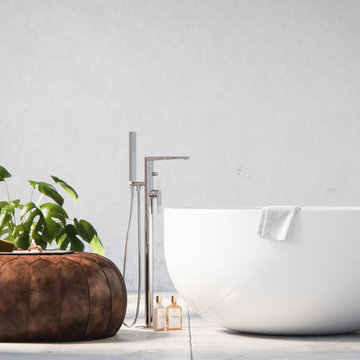
Description:
The unique round shape of the Vale freestanding bathtub in white will entice anyone to seek relaxation within. The smooth exterior and interior walls make it easy to melt into this deep Tub. Our high quality Acrylic construction is both strong and light. Due to the insulation of acrylic, this tub will stay warmer longer than other tub materials. The included drain allows for fast and easy drainage. Finish the modern aesthetic with a freestanding tub filler to complete the look.
Features:
* Premium quality acrylic bathtub for strength and durability
* Modern round design
* Smooth interior and exterior finish
* Overall dimensions: 53.15" Length x 53.15" Width x 24.41" Height
*Drain assembly with polished chrome trim included
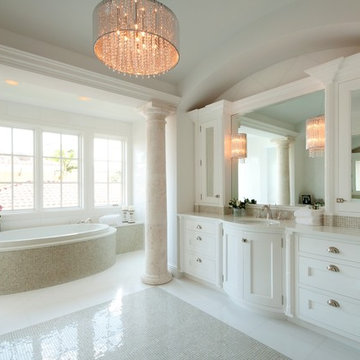
We call this Glamour White.
Photos by: Matthew Horton
Drop-in bathtub - large mediterranean master mosaic tile mosaic tile floor drop-in bathtub idea in Miami with an undermount sink, recessed-panel cabinets, white cabinets, white walls and quartz countertops
Drop-in bathtub - large mediterranean master mosaic tile mosaic tile floor drop-in bathtub idea in Miami with an undermount sink, recessed-panel cabinets, white cabinets, white walls and quartz countertops
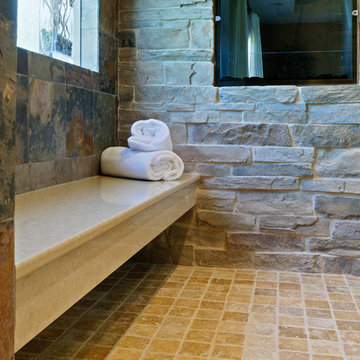
Sponsored
Columbus, OH
Dave Fox Design Build Remodelers
Columbus Area's Luxury Design Build Firm | 17x Best of Houzz Winner!
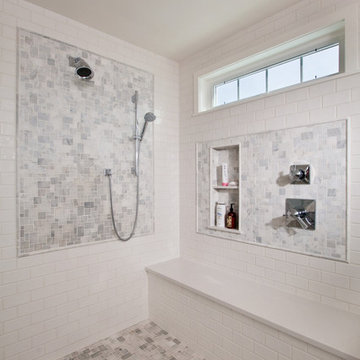
This sleek shower has plenty of room for two, and includes built-in shelving for shampoo.
Mid-sized transitional master gray tile and subway tile double shower photo in Philadelphia
Mid-sized transitional master gray tile and subway tile double shower photo in Philadelphia
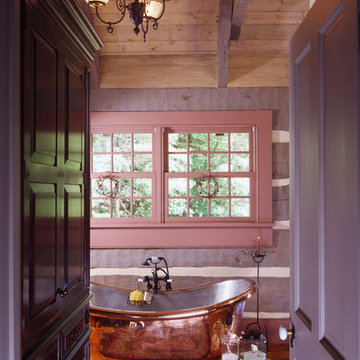
Scott and Deneen Knisely built their handcrafted log home in Lock Haven Pennsylvania with hope to preserve a piece of their community’s history.
In 2002, the Kniselys lived near a 20-acre property that included the Rocky Point Lodge, a locally known log house dating back more than 70 years. The building was serving as a restaurant at the time, but had taken on many roles over the years—first, and most notably, as a Boy Scout camp. When Scott heard a rumor that the property might be going on the market, he had a word with the owner, expressing his interest in buying it. Six weeks later, the acreage was his.
“We loved the property and the building,” says Deneen, “but it was too damaged to be saved.” So they got to work researching companies to build the new home that would replace the old one. Since so many local people have fond childhood memories of time spent at the lodge, the Kniselys decided that the new structure should resemble the old one as closely as possible, so they looked for a design that would use the same footprint as the original. After a quick trip to Virginia to look at an existing house, they chose a modified version of the “Robinson,” a 3,750-square-foot plan by Hearthstone Inc.
“When the house was being built, I researched things such as period molding depth, wainscoting height and the look of the floors,” says Deneen. Hearthstone even had the logs sandblasted to give them a weathered look. “We just love the rustic, warm feeling of a log home,” Deneen adds. “No other home compares.”
The home is made from large-diameter eastern white pine in a profile from the Bob Timberlake series. “The log is sawn on two sides, then hand-hewn to a 6-inch thickness with varying heights,” says Ernie. To top off the home’s vintage look, Pat Woody of Lynchburg, Virginia, got to work on the chinking. Pat specializes in period reproductions and historical homes. The variations in the chinking are the perfect finishing touch to bring home the 19th-century flavor the Kniselys desired.
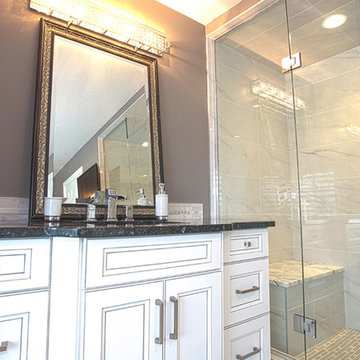
Alair Homes is committed to quality throughout every stage of the building process and in every detail of your new custom home or home renovation. We guarantee superior work because we perform quality assurance checks at every stage of the building process. Before anything is covered up – even before city building inspectors come to your home – we critically examine our work to ensure that it lives up to our extraordinarily high standards.
We are proud of our extraordinary high building standards as well as our renowned customer service. Every Alair Homes custom home comes with a two year national home warranty as well as an Alair Homes guarantee and includes complimentary 3, 6 and 12 month inspections after completion.
During our proprietary construction process every detail is accessible to Alair Homes clients online 24 hours a day to view project details, schedules, sub trade quotes, pricing in order to give Alair Homes clients 100% control over every single item regardless how small.
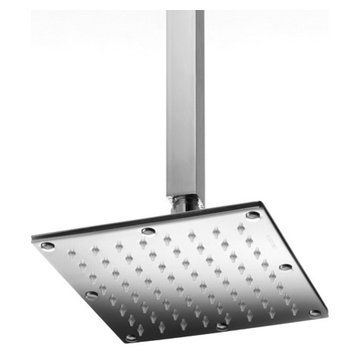
Your showerhead and body sprays need to function seamlessly and maintain lasting durability. We offer only the most dependable showerheads in some countless varieties of styles and designs we could get our hands on. Our showerheads and body sprays range from single to multiple functions in a variety of different sizes and shapes. We also offer a large assortment of materials, like durable long-lasting Brass, Stainless Steel, and ABS. To aid you in the selection process, we offer a large assortment of showerheads with the shower arm already included. With options like rain showers, which mimic the natural, relaxing feeling of rain falling on your skin or maybe you prefer a more high-pressure shower head, which ever your choice we are sure you will find it on AGM Home Store.
Bath Ideas
4178








