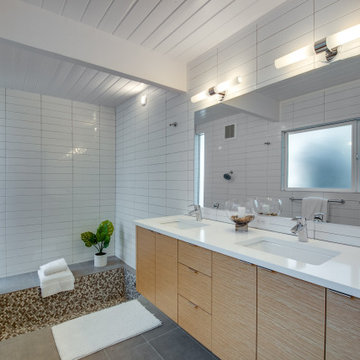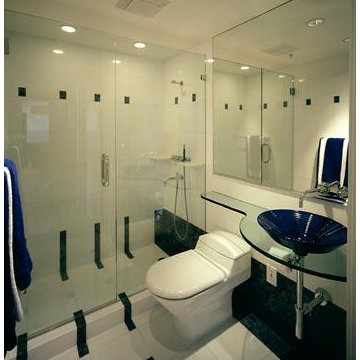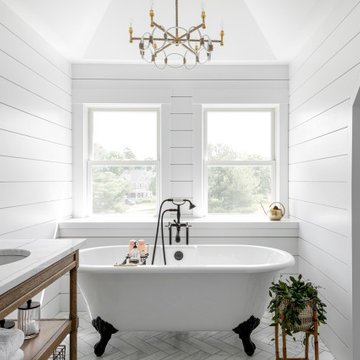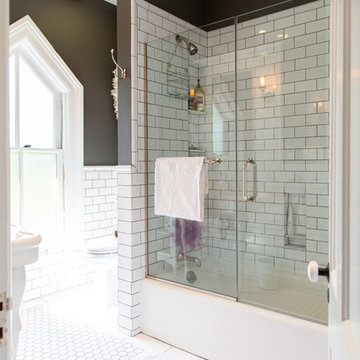Bath Ideas
Refine by:
Budget
Sort by:Popular Today
9201 - 9220 of 2,967,574 photos
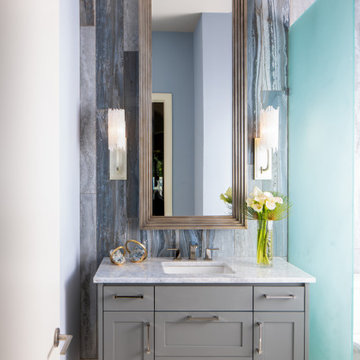
Inspiration for a transitional multicolored tile beige floor powder room remodel in Los Angeles with shaker cabinets, gray cabinets, an undermount sink and white countertops
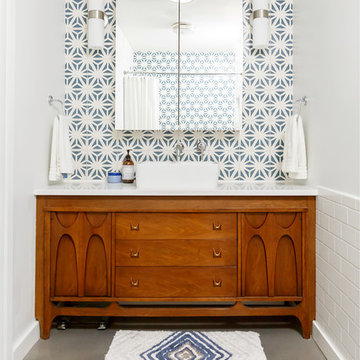
Yes, this is an original Brasilla Credenza from Lane Furniture. We have taken a few licks on the chin from some mid century purists for converting this classic piece of furniture into a vanity. to be fair, it had a fair bit of damage to the top and we are not bashful to give such a fine piece of Americana a new lease on life. Paired with this polished cement tile from Clay Imports (here in Austin), this vanity is simply jaw dropping.
(See callout N on the new layout page to see where the camera was set to take this photo.)
Find the right local pro for your project

This 2-story home with inviting front porch includes a 3-car garage and mudroom entry complete with convenient built-in lockers. Stylish hardwood flooring in the foyer extends to the dining room, kitchen, and breakfast area. To the front of the home a formal living room is adjacent to the dining room with elegant tray ceiling and craftsman style wainscoting and chair rail. A butler’s pantry off of the dining area leads to the kitchen and breakfast area. The well-appointed kitchen features quartz countertops with tile backsplash, stainless steel appliances, attractive cabinetry and a spacious pantry. The sunny breakfast area provides access to the deck and back yard via sliding glass doors. The great room is open to the breakfast area and kitchen and includes a gas fireplace featuring stone surround and shiplap detail. Also on the 1st floor is a study with coffered ceiling. The 2nd floor boasts a spacious raised rec room and a convenient laundry room in addition to 4 bedrooms and 3 full baths. The owner’s suite with tray ceiling in the bedroom, includes a private bathroom with tray ceiling, quartz vanity tops, a freestanding tub, and a 5’ tile shower.
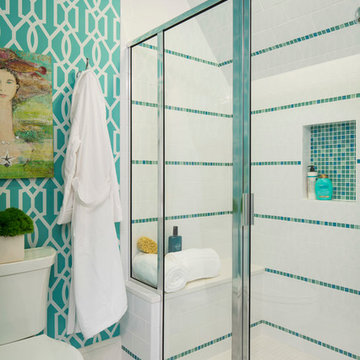
Martha O'Hara Interiors, Interior Design & Photo Styling | Troy Thies, Photography | Stonewood Builders LLC | Artwork by Bonnie Hawley
Please Note: All “related,” “similar,” and “sponsored” products tagged or listed by Houzz are not actual products pictured. They have not been approved by Martha O’Hara Interiors nor any of the professionals credited. For information about our work, please contact design@oharainteriors.com.
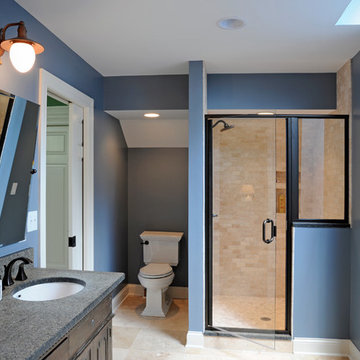
Sponsored
Columbus, OH
Dave Fox Design Build Remodelers
Columbus Area's Luxury Design Build Firm | 17x Best of Houzz Winner!
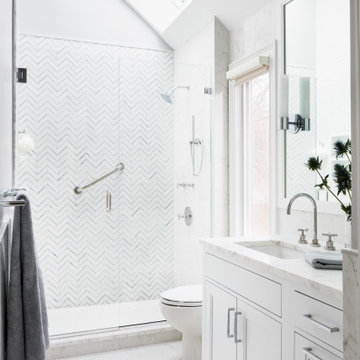
Mid-sized transitional master white tile and marble tile porcelain tile and white floor doorless shower photo in New York with recessed-panel cabinets, white cabinets, a one-piece toilet, gray walls, an undermount sink, marble countertops, a hinged shower door and white countertops
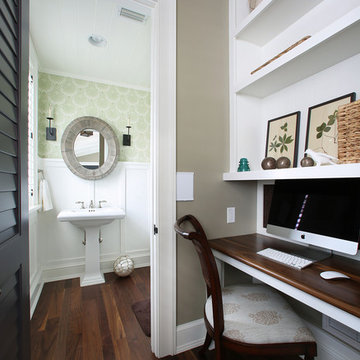
James Borchuk
Inspiration for a tropical powder room remodel in Tampa with a pedestal sink
Inspiration for a tropical powder room remodel in Tampa with a pedestal sink

By Thrive Design Group
Bathroom - mid-sized transitional white tile and ceramic tile marble floor and white floor bathroom idea in Chicago with blue cabinets, a two-piece toilet, white walls, an undermount sink, quartz countertops and recessed-panel cabinets
Bathroom - mid-sized transitional white tile and ceramic tile marble floor and white floor bathroom idea in Chicago with blue cabinets, a two-piece toilet, white walls, an undermount sink, quartz countertops and recessed-panel cabinets
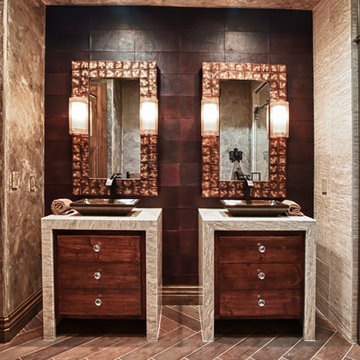
Example of a mid-sized trendy 3/4 brown tile bathroom design in Denver with a vessel sink, flat-panel cabinets and dark wood cabinets

An important part of this bathroom design was to have a stylish and compact vanity. With cut back the size and mounted in the wall to conserve space.

A modern graphic B&W marble anchors the primary bedroom’s en suite bathroom. Gucci heron wallpaper wrap the walls and a vintage vanity table of Macasser Ebony sits adjacent to the new cantilever vanity sinks. A custom colored claw foot tub sits below the window.

Sponsored
Westerville, OH
Remodel Repair Construction
Industry Leading General Contractors in Westerville
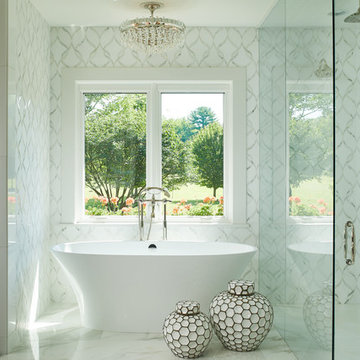
A dressing room with custom built-in shelving incorporates innovate storage solutions and provides ample room for clothing, shoes and jewelry, while a new spa-like bath is reconfigured to unify the master retreat and add a touch of glamour. When truly custom cabinetry and tailored designs combine with functionality and space-maximizing solutions, the best of every world emerges.
Photo Credit: Ashley Avila
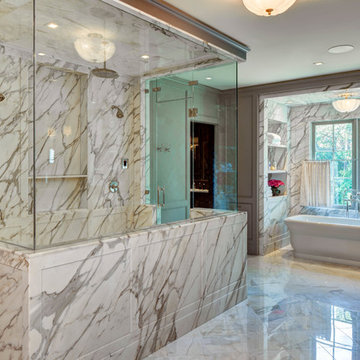
River Oaks, 2014 - Remodel and Additions
Bathroom - traditional master marble tile marble floor and white floor bathroom idea in Houston with gray walls, an undermount sink, marble countertops and a hinged shower door
Bathroom - traditional master marble tile marble floor and white floor bathroom idea in Houston with gray walls, an undermount sink, marble countertops and a hinged shower door

After living in their home for 15 years, our clients decided it was time to renovate and decorate. The completely redone residence features many marvelous features: a kitchen with two islands four decks with elegant railings, a music studio, a workout room with a view, three bedrooms, three lovely full baths and two half, a home office – all driven by a digitally connected Smart Home.
The style moves from whimsical to "girlie", from traditional to eclectic. Throughout we have incorporated the finest fittings, fixtures, hardware and finishes. Lighting is comprehensive and elegantly folded into the ceiling. Honed and polished Italian marble, limestone, volcanic tiles and rough hewn posts and beams give character to this once rather plain home.
Photos © John Sutton Photography
Bath Ideas
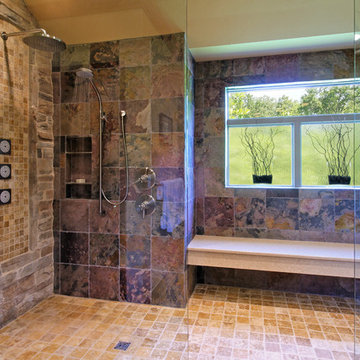
Sponsored
Columbus, OH
Dave Fox Design Build Remodelers
Columbus Area's Luxury Design Build Firm | 17x Best of Houzz Winner!
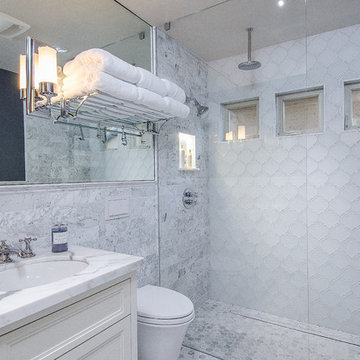
Walk-in shower - traditional white tile mosaic tile floor walk-in shower idea in Sacramento with an undermount sink, recessed-panel cabinets and white cabinets
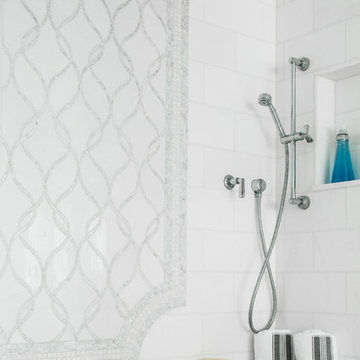
Photography: Christian Garibaldi
Large elegant master gray tile and stone tile marble floor freestanding bathtub photo in New York with recessed-panel cabinets, white cabinets, a one-piece toilet, gray walls, an undermount sink and marble countertops
Large elegant master gray tile and stone tile marble floor freestanding bathtub photo in New York with recessed-panel cabinets, white cabinets, a one-piece toilet, gray walls, an undermount sink and marble countertops
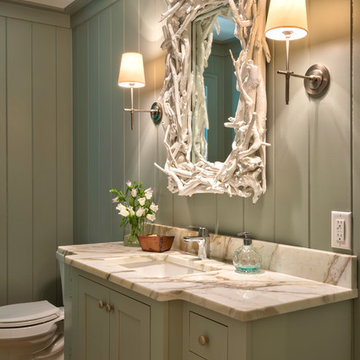
Bathroom - mid-sized coastal 3/4 beige tile medium tone wood floor and brown floor bathroom idea in Miami with shaker cabinets, green cabinets, a two-piece toilet, green walls, an undermount sink and solid surface countertops
461








