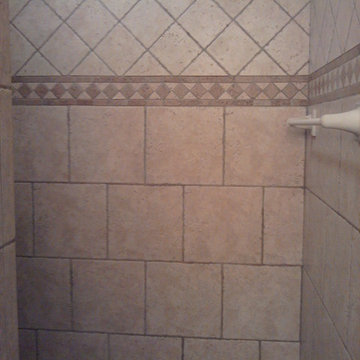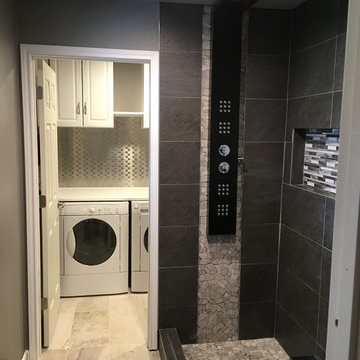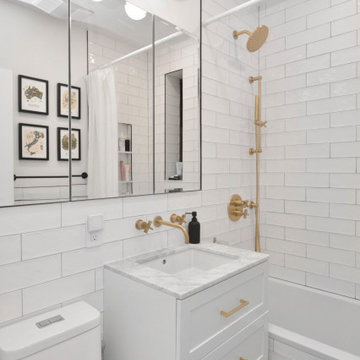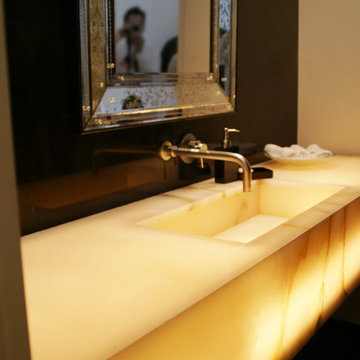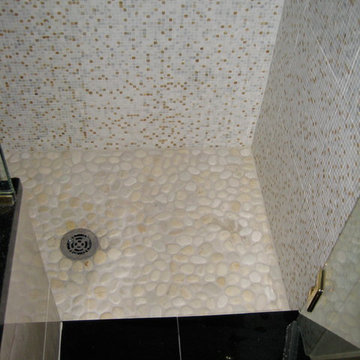Bath Ideas
Refine by:
Budget
Sort by:Popular Today
10761 - 10780 of 2,966,472 photos
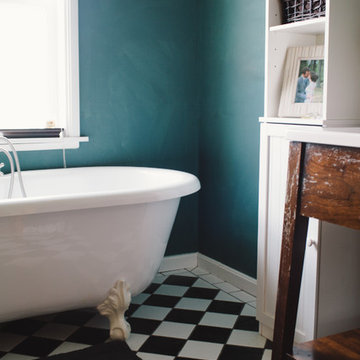
Photo: A Darling Felicity Photography © 2015 Houzz
Mid-sized farmhouse porcelain tile and black and white tile porcelain tile bathroom photo in Seattle with an integrated sink, open cabinets, a one-piece toilet and green walls
Mid-sized farmhouse porcelain tile and black and white tile porcelain tile bathroom photo in Seattle with an integrated sink, open cabinets, a one-piece toilet and green walls

This tiny home has utilized space-saving design and put the bathroom vanity in the corner of the bathroom. Natural light in addition to track lighting makes this vanity perfect for getting ready in the morning. Triangle corner shelves give an added space for personal items to keep from cluttering the wood counter. This contemporary, costal Tiny Home features a bathroom with a shower built out over the tongue of the trailer it sits on saving space and creating space in the bathroom. This shower has it's own clear roofing giving the shower a skylight. This allows tons of light to shine in on the beautiful blue tiles that shape this corner shower. Stainless steel planters hold ferns giving the shower an outdoor feel. With sunlight, plants, and a rain shower head above the shower, it is just like an outdoor shower only with more convenience and privacy. The curved glass shower door gives the whole tiny home bathroom a bigger feel while letting light shine through to the rest of the bathroom. The blue tile shower has niches; built-in shower shelves to save space making your shower experience even better. The bathroom door is a pocket door, saving space in both the bathroom and kitchen to the other side. The frosted glass pocket door also allows light to shine through.
This Tiny Home has a unique shower structure that points out over the tongue of the tiny house trailer. This provides much more room to the entire bathroom and centers the beautiful shower so that it is what you see looking through the bathroom door. The gorgeous blue tile is hit with natural sunlight from above allowed in to nurture the ferns by way of clear roofing. Yes, there is a skylight in the shower and plants making this shower conveniently located in your bathroom feel like an outdoor shower. It has a large rounded sliding glass door that lets the space feel open and well lit. There is even a frosted sliding pocket door that also lets light pass back and forth. There are built-in shelves to conserve space making the shower, bathroom, and thus the tiny house, feel larger, open and airy.
Find the right local pro for your project
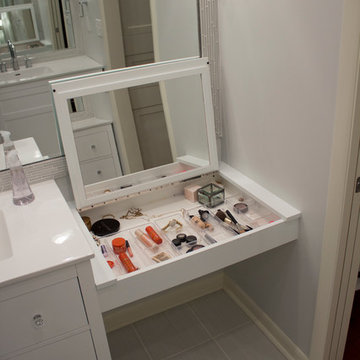
Make-up counter, in open position. Provides area to store make-up and accessories. Mirror on back side of hinged counter gives a proper view when seated. Easy way to hide the mess.
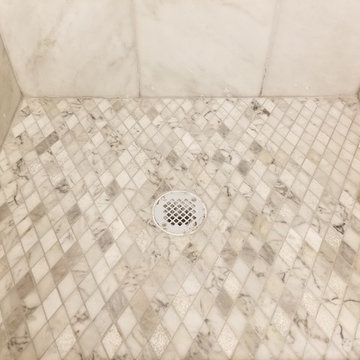
Mid-sized elegant master white tile and marble tile ceramic tile and beige floor alcove shower photo in Houston with white cabinets, a one-piece toilet, gray walls, an undermount sink, granite countertops and a hinged shower door

Freestanding bathtub - mid-sized contemporary master green tile and ceramic tile cement tile floor and gray floor freestanding bathtub idea in Orange County with flat-panel cabinets, white cabinets, green walls, a vessel sink, quartzite countertops and white countertops
Reload the page to not see this specific ad anymore
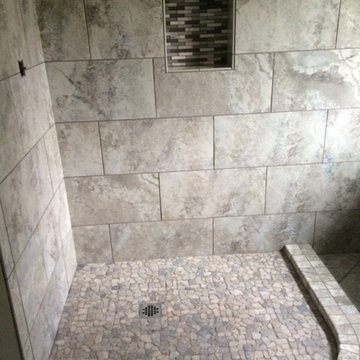
What an amazing custom shower with pebble floors, tile, and a great glass accent!
Large transitional master gray tile and pebble tile porcelain tile corner shower photo in Seattle
Large transitional master gray tile and pebble tile porcelain tile corner shower photo in Seattle
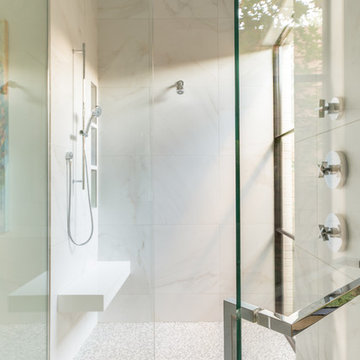
Large trendy master white tile and marble tile marble floor and white floor bathroom photo in Dallas with flat-panel cabinets, medium tone wood cabinets, white walls, an undermount sink, solid surface countertops, a hinged shower door and white countertops
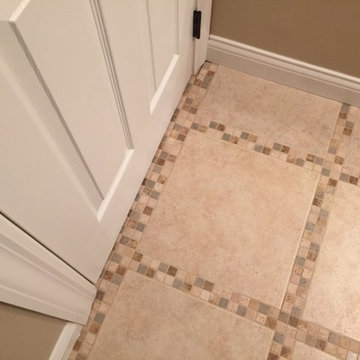
Inspiration for a small transitional beige tile and porcelain tile porcelain tile powder room remodel in Cleveland with a pedestal sink, a two-piece toilet and blue walls
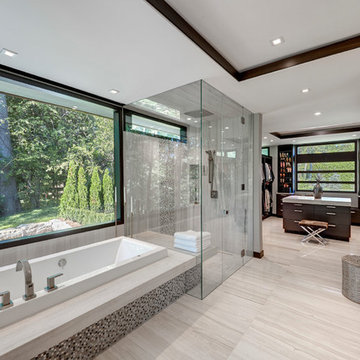
James Haefner Photography
Trendy master gray tile gray floor bathroom photo in Detroit with gray walls
Trendy master gray tile gray floor bathroom photo in Detroit with gray walls

Mid-sized transitional master white tile and subway tile beige floor bathroom photo with medium tone wood cabinets, white walls, a vessel sink and white countertops
Reload the page to not see this specific ad anymore
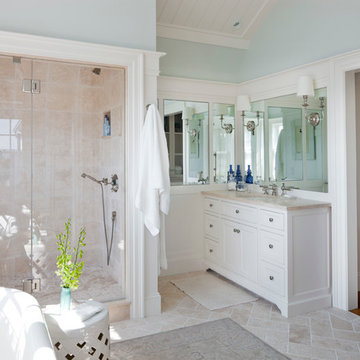
Bathroom - coastal beige tile beige floor bathroom idea in Boston with an undermount sink, shaker cabinets, white cabinets and blue walls

We’ve carefully crafted every inch of this home to bring you something never before seen in this area! Modern front sidewalk and landscape design leads to the architectural stone and cedar front elevation, featuring a contemporary exterior light package, black commercial 9’ window package and 8 foot Art Deco, mahogany door. Additional features found throughout include a two-story foyer that showcases the horizontal metal railings of the oak staircase, powder room with a floating sink and wall-mounted gold faucet and great room with a 10’ ceiling, modern, linear fireplace and 18’ floating hearth, kitchen with extra-thick, double quartz island, full-overlay cabinets with 4 upper horizontal glass-front cabinets, premium Electrolux appliances with convection microwave and 6-burner gas range, a beverage center with floating upper shelves and wine fridge, first-floor owner’s suite with washer/dryer hookup, en-suite with glass, luxury shower, rain can and body sprays, LED back lit mirrors, transom windows, 16’ x 18’ loft, 2nd floor laundry, tankless water heater and uber-modern chandeliers and decorative lighting. Rear yard is fenced and has a storage shed.
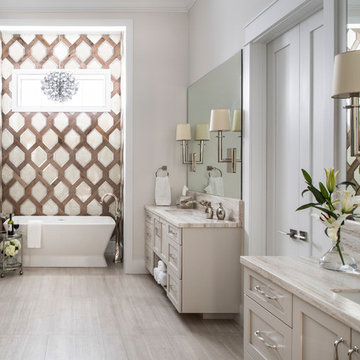
Example of a large transitional master beige tile and mosaic tile marble floor and beige floor bathroom design in Los Angeles with shaker cabinets, beige cabinets, beige walls, an undermount sink, beige countertops, a one-piece toilet, solid surface countertops and a hinged shower door
Bath Ideas
Reload the page to not see this specific ad anymore
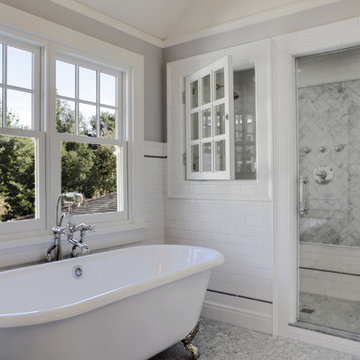
Cherie Cordellos (www.photosbycherie.net)
Freestanding bathtub - traditional freestanding bathtub idea in San Francisco
Freestanding bathtub - traditional freestanding bathtub idea in San Francisco
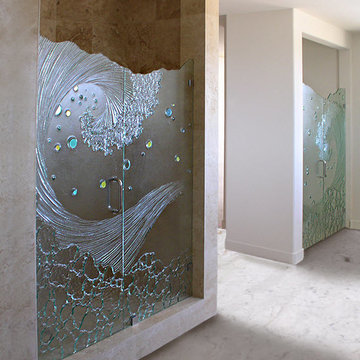
Indoor privacy never looked so good. Custom shower doors or shower enclosures enhance the look of your bathroom tenfold. Keep is simple or add some custom color to match the theme of the room. Slumped glass or cast glass provides the ultimate privacy but maintains a sleek, contemporary look. The standard texture featured is a combination of a few standard textures "Sand", "High Tide", "Impact", "Stone" on clear glass and a sculpted edge.
539








