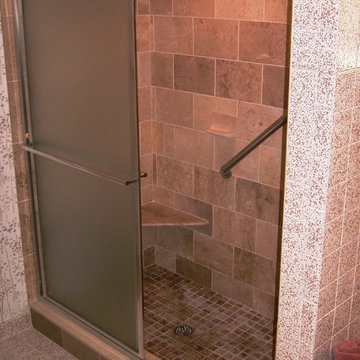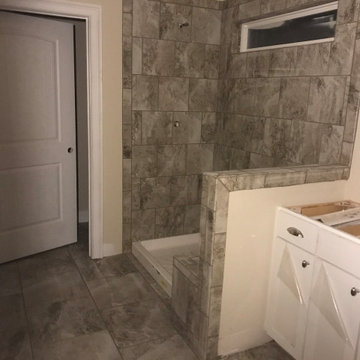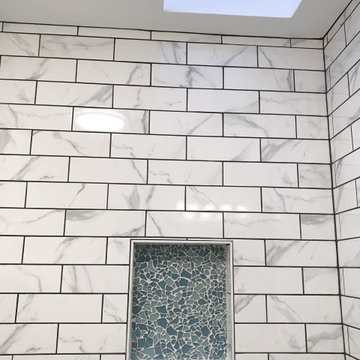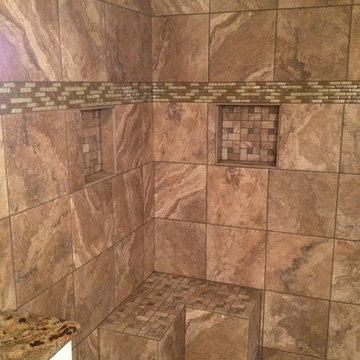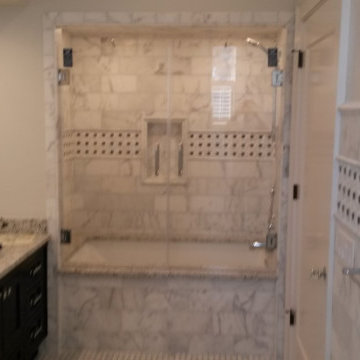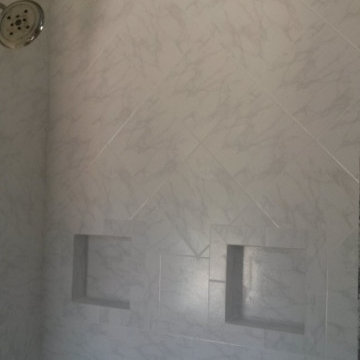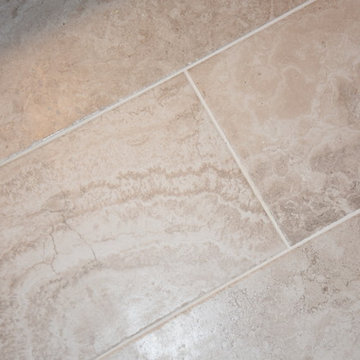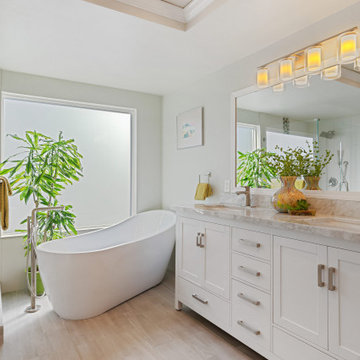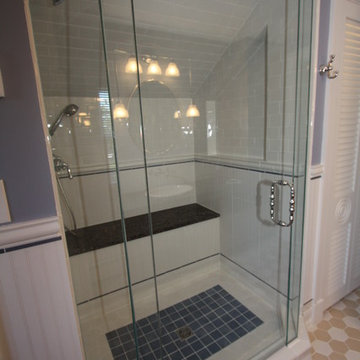Bath Ideas
Refine by:
Budget
Sort by:Popular Today
11961 - 11980 of 2,966,714 photos
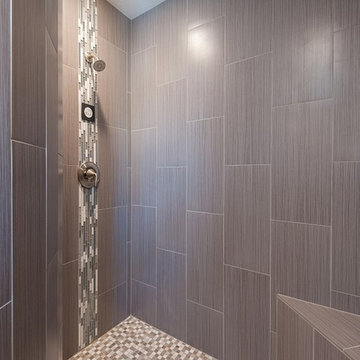
Inspiration for a large craftsman master gray tile and ceramic tile doorless shower remodel in Salt Lake City with white walls
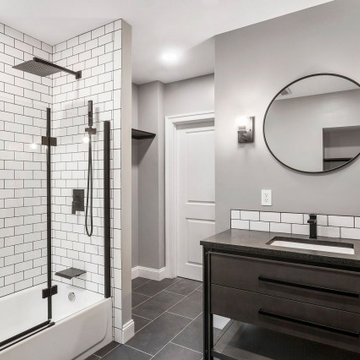
Bathroom/laundry room - large modern master white tile and subway tile porcelain tile, gray floor and single-sink bathroom/laundry room idea in Philadelphia with quartz countertops, a hinged shower door and black countertops
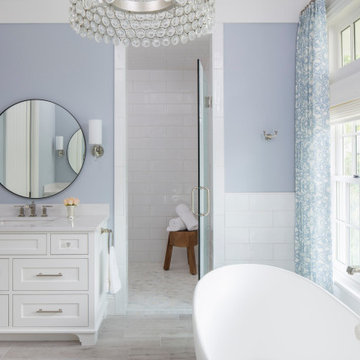
Martha O'Hara Interiors, Interior Design & Photo Styling | Troy Thies, Photography | Swan Architecture, Architect | Great Neighborhood Homes, Builder
Please Note: All “related,” “similar,” and “sponsored” products tagged or listed by Houzz are not actual products pictured. They have not been approved by Martha O’Hara Interiors nor any of the professionals credited. For info about our work: design@oharainteriors.com
Find the right local pro for your project
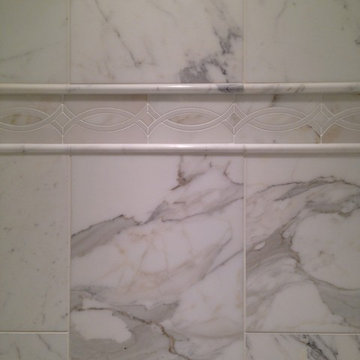
Jennifer Brockman
Example of a mid-sized classic bathroom design in Chicago
Example of a mid-sized classic bathroom design in Chicago

Sponsored
Sunbury, OH
J.Holderby - Renovations
Franklin County's Leading General Contractors - 2X Best of Houzz!
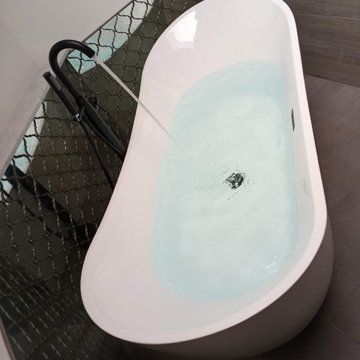
7ft freestanding tub with matte black tub filler and a gorgeous hand tiled mirror tile wall backsplash.
Large trendy master gray tile and mirror tile cement tile floor, gray floor, double-sink and vaulted ceiling bathroom photo in Seattle with shaker cabinets, brown cabinets, a two-piece toilet, white walls, an undermount sink, granite countertops, gray countertops and a freestanding vanity
Large trendy master gray tile and mirror tile cement tile floor, gray floor, double-sink and vaulted ceiling bathroom photo in Seattle with shaker cabinets, brown cabinets, a two-piece toilet, white walls, an undermount sink, granite countertops, gray countertops and a freestanding vanity

Sponsored
Columbus, OH
8x Best of Houzz
Dream Baths by Kitchen Kraft
Your Custom Bath Designers & Remodelers in Columbus I 10X Best Houzz
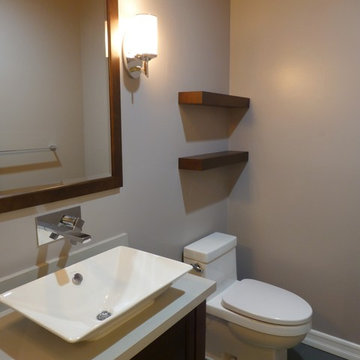
Small trendy gray tile porcelain tile powder room photo in Los Angeles with a vessel sink, dark wood cabinets, quartz countertops, a one-piece toilet and gray walls
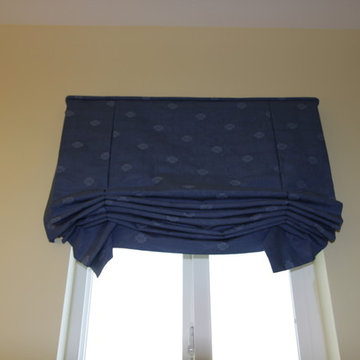
Cobalt blue fabric compliments the warm buttery tones of the paint in this powder bathroom. Done in a London shade style the fabric makes a nice statement.
HomStyl
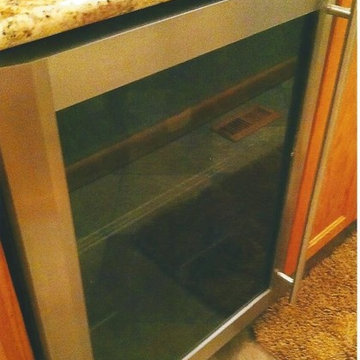
A bright hanging light fixture to brighten to bath area.
Walk in bath tub for easy access.
Handicap handle to help lift.
Custom ledges for decor to match custom cabinetry.
Custom end panel for privacy.
Refrigerator to chill medications.
Bath Ideas
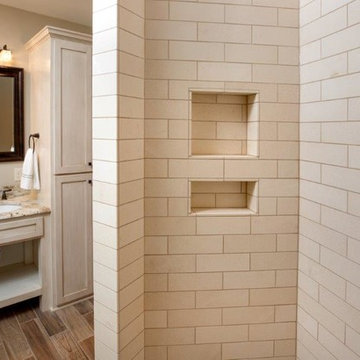
Sponsored
Plain City, OH
Kuhns Contracting, Inc.
Central Ohio's Trusted Home Remodeler Specializing in Kitchens & Baths
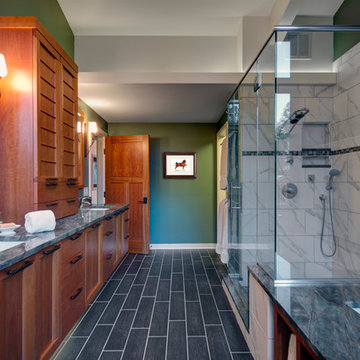
Alain Jaramillo and Peter Twohy
Example of a large classic master white tile and marble tile porcelain tile and gray floor corner shower design in Baltimore with an undermount sink, flat-panel cabinets, medium tone wood cabinets, an undermount tub, green walls, gray countertops, a two-piece toilet, laminate countertops and a hinged shower door
Example of a large classic master white tile and marble tile porcelain tile and gray floor corner shower design in Baltimore with an undermount sink, flat-panel cabinets, medium tone wood cabinets, an undermount tub, green walls, gray countertops, a two-piece toilet, laminate countertops and a hinged shower door
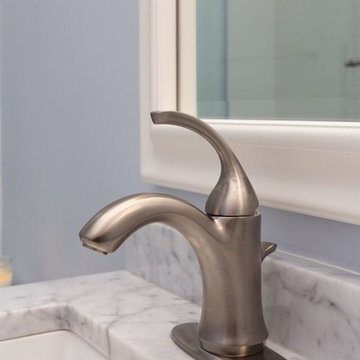
A bathroom remodel to give this space an open, light, and airy feel features a large walk-in shower complete with a stunning 72’ Dreamline 3-panel frameless glass door, two Kohler body sprayers, Hansgrohe Raindance shower head, ceiling light and Panasonic fan, and a shower niche outfitted with Carrara Tumbled Hexagon marble to contrast with the clean, white ceramic Carrara Matte Finish tiled walls.
The rest of the bathroom includes wall fixtures from the Kohler Forte Collection and a Kohler Damask vanity with polished Carrara marble countertops, roll out drawers, and built in bamboo organizers. The light color of the vanity along with the Sherwin Williams Icelandic Blue painted walls added to the light and airy feel of this space.
Project designed by Skokie renovation firm, Chi Renovation & Design. They serve the Chicagoland area, and it's surrounding suburbs, with an emphasis on the North Side and North Shore. You'll find their work from the Loop through Lincoln Park, Skokie, Evanston, Wilmette, and all of the way up to Lake Forest.
The goal was to make this space feel more light and airy, and due to lack of natural light was, we removed a jacuzzi tub and replaced with a large walk-in shower.
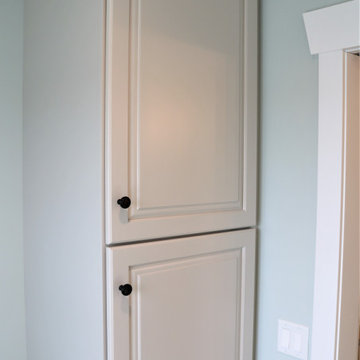
The Essner project is a brand new home featuring the Kitchen Cabinets, Countertops, Laundry Room, Master Bathroom, Guest Bathroom, and Children's Bathroom. This home was completed in 2020
599








