Bath Ideas
Refine by:
Budget
Sort by:Popular Today
221 - 240 of 472 photos
Item 1 of 3
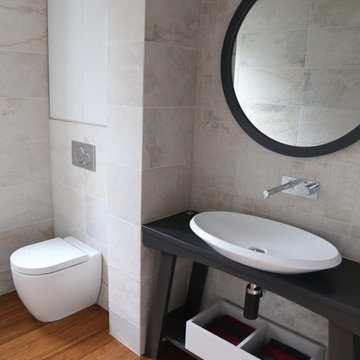
Example of a mid-sized minimalist beige tile and porcelain tile bamboo floor bathroom design in Sydney with flat-panel cabinets, white cabinets, wood countertops, a wall-mount toilet, a pedestal sink and beige walls
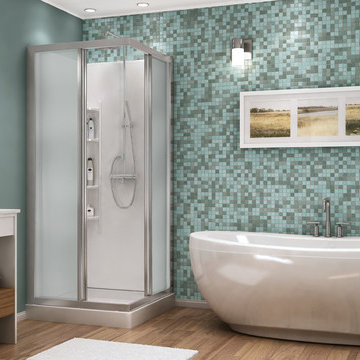
This modern yet contemporary bathroom design with MAAX Dahlia corner shower and freestanding Serenade tub brings home clean design with inviting simplicity.
Shower Kit: Dahlia III (includes walls, base & shower doors) (32" x 32" x 74")
Freestanding Bath: Serenade F
(67" x 37" x 24")
MAAX Bath Inc. http://www.maax.com
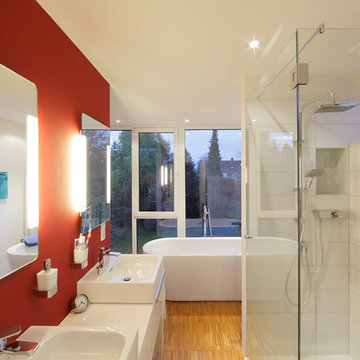
Fotograf: Axel Hartmann
Inspiration for a mid-sized contemporary white tile and ceramic tile bamboo floor bathroom remodel in Berlin with a vessel sink, red walls, flat-panel cabinets and white cabinets
Inspiration for a mid-sized contemporary white tile and ceramic tile bamboo floor bathroom remodel in Berlin with a vessel sink, red walls, flat-panel cabinets and white cabinets
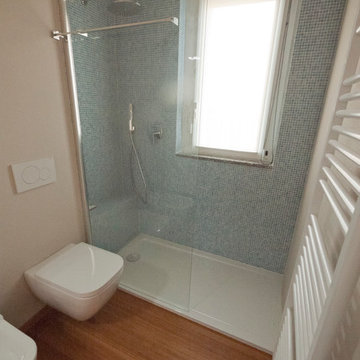
Liadesign
Inspiration for a mid-sized modern master blue tile and glass tile bamboo floor doorless shower remodel in Milan with an integrated sink, flat-panel cabinets, white cabinets, quartz countertops, a wall-mount toilet and beige walls
Inspiration for a mid-sized modern master blue tile and glass tile bamboo floor doorless shower remodel in Milan with an integrated sink, flat-panel cabinets, white cabinets, quartz countertops, a wall-mount toilet and beige walls
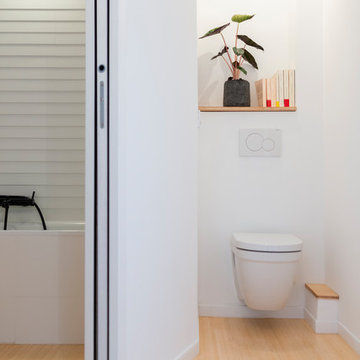
La Lanterne - la sensation de bien-être à habiter Rénovation complète d’un appartement marseillais du centre-ville avec une approche très singulière et inédite « d'architecte artisan ». Le processus de conception est in situ, et « menuisé main », afin de proposer un habitat transparent et qui fait la part belle au bois! Situé au quatrième et dernier étage d'un immeuble de type « trois fenêtres » en façade sur rue, 60m2 acquis sous la forme très fragmentée d'anciennes chambres de bonnes et débarras sous pente, cette situation à permis de délester les cloisons avec comme pari majeur de placer les pièces d'eau les plus intimes, au cœur d'une « maison » voulue traversante et transparente. Les pièces d'eau sont devenues comme un petit pavillon « lanterne » à la fois discret bien que central, aux parois translucides orientées sur chacune des pièces qu'il contribue à définir, agrandir et éclairer : • entrée avec sa buanderie cachée, • bibliothèque pour la pièce à vivre • grande chambre transformable en deux • mezzanine au plus près des anciens mâts de bateau devenus les poutres et l'âme de la toiture et du plafond. • cage d’escalier devenue elle aussi paroi translucide pour intégrer le puit de lumière naturelle. Et la terrasse, surélevée d'un mètre par rapport à l'ensemble, au lieu d'en être coupée, lui donne, en contrepoint des hauteurs sous pente, une sensation « cosy » de contenance. Tout le travail sur mesure en bois a été « menuisé » in situ par l’architecte-artisan lui-même (pratique autodidacte grâce à son collectif d’architectes làBO et son père menuisier). Au résultat : la sédimentation, la sculpture progressive voire même le « jardinage » d'un véritable lieu, plutôt que la « livraison » d'un espace préconçu. Le lieu conçu non seulement de façon très visuelle, mais aussi très hospitalière pour accueillir et marier les présences des corps, des volumes, des matières et des lumières : la pierre naturelle du mur maître, le bois vieilli des poutres, les tomettes au sol, l’acier, le verre, le polycarbonate, le sycomore et le hêtre.
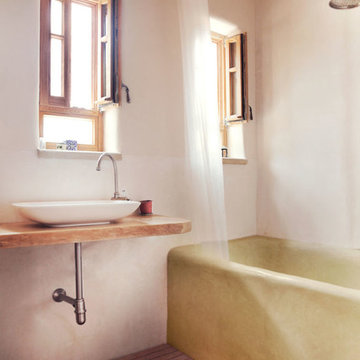
photo: Yaeli Gabriely
Example of a mid-sized farmhouse master bamboo floor and brown floor bathroom design with white walls, a vessel sink, wood countertops, open cabinets, medium tone wood cabinets and brown countertops
Example of a mid-sized farmhouse master bamboo floor and brown floor bathroom design with white walls, a vessel sink, wood countertops, open cabinets, medium tone wood cabinets and brown countertops
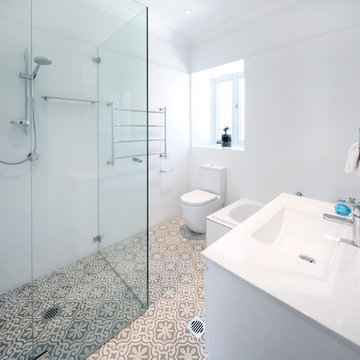
The kitchen and dining room are part of a larger renovation and extension that saw the rear of this home transformed from a small, dark, many-roomed space into a large, bright, open-plan family haven. With a goal to re-invent the home to better suit the needs of the owners, the designer needed to consider making alterations to many rooms in the home including two bathrooms, a laundry, outdoor pergola and a section of hallway.
This was a large job with many facets to oversee and consider but, in Nouvelle’s favour was the fact that the company oversaw all aspects of the project including design, construction and project management. This meant all members of the team were in the communication loop which helped the project run smoothly.
To keep the rear of the home light and bright, the designer choose a warm white finish for the cabinets and benchtop which was highlighted by the bright turquoise tiled splashback. The rear wall was moved outwards and given a bay window shape to create a larger space with expanses of glass to the doors and walls which invite the natural light into the home and make indoor/outdoor entertaining so easy.
The laundry is a clever conversion of an existing outhouse and has given the structure a new lease on life. Stripped bare and re-fitted, the outhouse has been re-purposed to keep the historical exterior while provide a modern, functional interior. A new pergola adjacent to the laundry makes the perfect outside entertaining area and can be used almost year-round.
Inside the house, two bathrooms were renovated utilising the same funky floor tile with its modern, matte finish. Clever design means both bathrooms, although compact, are practical inclusions which help this family during the busy morning rush. In considering the renovation as a whole, it was determined necessary to reconfigure the hallway adjacent to the downstairs bathroom to create a new traffic flow through to the kitchen from the front door and enable a more practical kitchen design to be created.
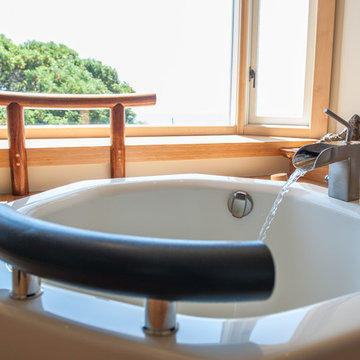
The clients wanted to create a peaceful space with zen look and feel...
Photographer: Nicole Taylor
Large trendy bamboo floor japanese bathtub photo in Other with flat-panel cabinets and quartz countertops
Large trendy bamboo floor japanese bathtub photo in Other with flat-panel cabinets and quartz countertops
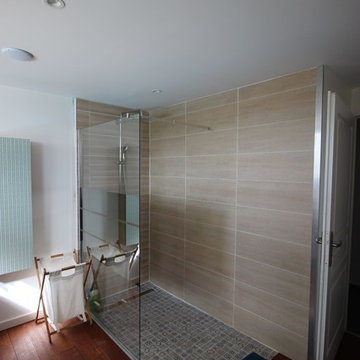
Atelier Scenario
Large trendy master beige tile and ceramic tile bamboo floor walk-in shower photo in Toulouse with white walls
Large trendy master beige tile and ceramic tile bamboo floor walk-in shower photo in Toulouse with white walls
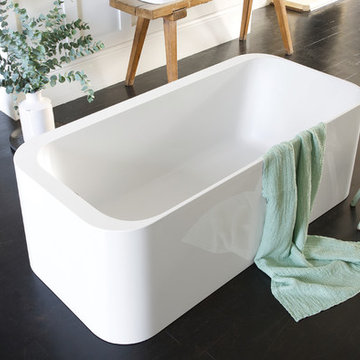
Stunning, contemporary bath, oozing style, offset to allow multiple filler options and the practicality of a bath-side shelf.
- Variable Profile Edge
- Single-ended Freestanding Bath
- Circular Chrome Waste Release Overflow
- Recessed Cable Waste
- Max Dimensions: 1600 x 580 x 800mm LxHxW
- Manufacturered with Lucite Material
- Lifetime Guarantee
- 1600mm Weight 68kg (Gross) - 60kg (Net)
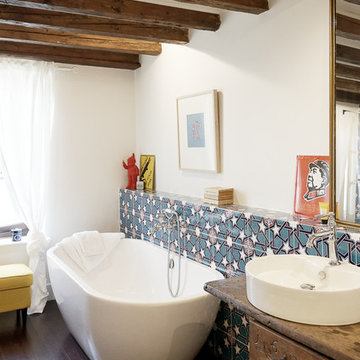
Stephanie Kasel Interiors 2018
Bathroom - large cottage master blue tile and ceramic tile bamboo floor and brown floor bathroom idea in Other with open cabinets, light wood cabinets, a wall-mount toilet, white walls, a drop-in sink, wood countertops and brown countertops
Bathroom - large cottage master blue tile and ceramic tile bamboo floor and brown floor bathroom idea in Other with open cabinets, light wood cabinets, a wall-mount toilet, white walls, a drop-in sink, wood countertops and brown countertops
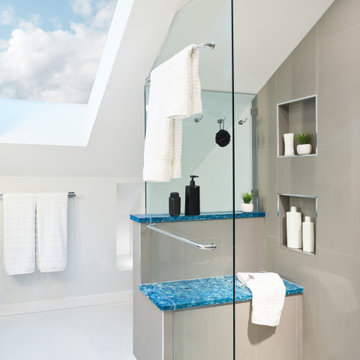
The master suite was also part of the project to incorporate a closet space, bedroom and master bath. We opened up the bedroom making the most of the existing skylights. Brought the bamboo flooring to this space as well in a natural tone. Changed the bathroom to include a long vanity with shower and bench seat. Using the bold Skye Cambria for the counters and bench with dark grey wall tiles. We kept the floors a soft subtle tone of light beige with minimal movement. As this was a small space we used a back lit led medicine cabinet for additional storage and light.
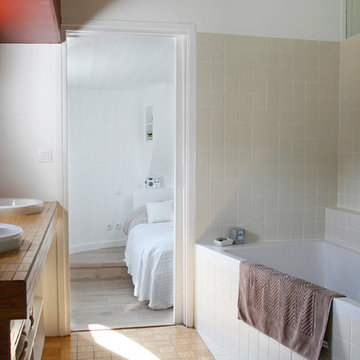
Baignoire en trapèze
Small trendy master beige tile and ceramic tile bamboo floor bathroom photo in Other with wood countertops
Small trendy master beige tile and ceramic tile bamboo floor bathroom photo in Other with wood countertops
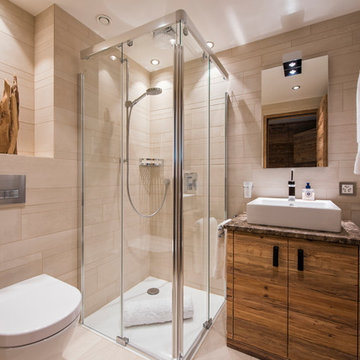
Example of a trendy 3/4 beige tile bamboo floor and beige floor corner shower design in Other with flat-panel cabinets, medium tone wood cabinets, a wall-mount toilet, beige walls, a vessel sink, a hinged shower door and brown countertops
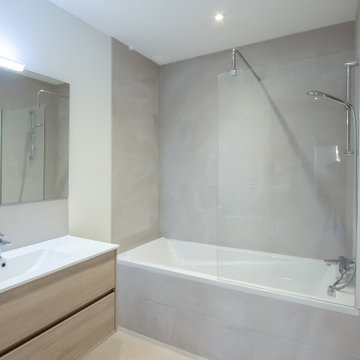
salle de bain
Bathroom - large contemporary master bamboo floor and single-sink bathroom idea in Paris with beige cabinets, an undermount tub and a floating vanity
Bathroom - large contemporary master bamboo floor and single-sink bathroom idea in Paris with beige cabinets, an undermount tub and a floating vanity
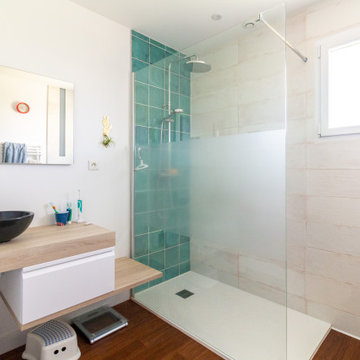
Un agrandissement réussi pour cette salle de bain.
Trop étroite, les propriétaires souhaitaient l'agrandir et la moderniser : pari réussi !
Une douche extra plate et un plan vasque sont désormais présentes dans la pièce d'eau.
De la faïence vert d'eau très esthétique et du parquet massif en bambou au sol viennent parfaire l'ensemble.
![Casa privata [Effe & Elle]](https://st.hzcdn.com/fimgs/pictures/stanze-da-bagno/casa-privata-effe-e-elle-conteduca-panella-architetti-img~5241274f0e7a4019_1215-1-0574248-w360-h360-b0-p0.jpg)
Inspiration for a mid-sized shabby-chic style master beige tile and ceramic tile bamboo floor and single-sink freestanding bathtub remodel in Rome with flat-panel cabinets, white cabinets, a wall-mount toilet, gray walls, a vessel sink, wood countertops, gray countertops and a floating vanity
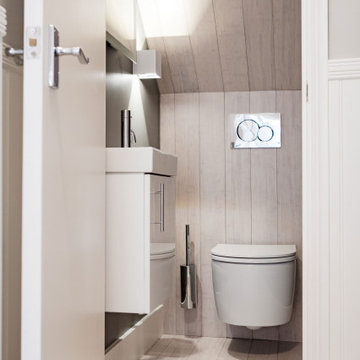
Example of a small minimalist bamboo floor bathroom design in London with flat-panel cabinets, white cabinets, a wall-mount toilet, gray walls and a floating vanity
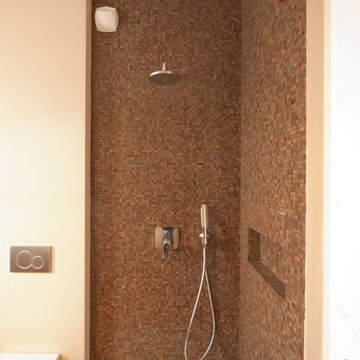
Liadesign - http://www.liadesign.it/
Example of a mid-sized minimalist master brown tile and mosaic tile bamboo floor corner shower design in Milan with a console sink, wood countertops, a two-piece toilet and beige walls
Example of a mid-sized minimalist master brown tile and mosaic tile bamboo floor corner shower design in Milan with a console sink, wood countertops, a two-piece toilet and beige walls
Bath Ideas
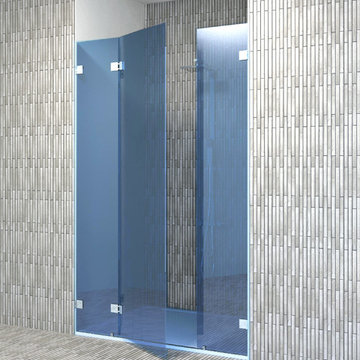
Une façade avec une porte encadrée par deux
glaces fixes. Cette construction permet
d’éloigner l’articulation de la porte du mur
correspondant pour échapper éventuellement
à l’emprise d’un sèche-serviette, d’un meuble
ou d’une fenêtre… Le second fixe peut être
une solution simple pour assurer un jeu
minimal en extrémité de porte sans tenir
compte des irrégularités du second mur ;
ou le moyen efficace de limiter la largeur
de la porte. Une solution simple et légère à recommander tant que la largeur des glaces fixes ne dépasse pas 30 cm et celle de la porte 80 cm.
12







