Bath Ideas
Refine by:
Budget
Sort by:Popular Today
1 - 20 of 36 photos
Item 1 of 3
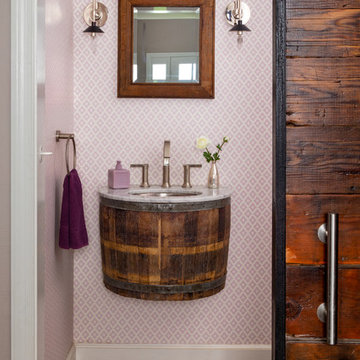
Powder Room Barrel Sink
Powder room - mid-sized contemporary bamboo floor and brown floor powder room idea in Other with purple walls, a trough sink, marble countertops and white countertops
Powder room - mid-sized contemporary bamboo floor and brown floor powder room idea in Other with purple walls, a trough sink, marble countertops and white countertops
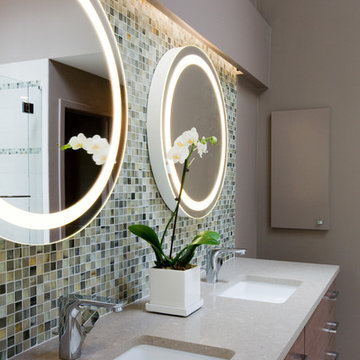
Pam Rouleau Photography
Large trendy master white tile and glass tile bamboo floor bathroom photo in New York with brown walls, flat-panel cabinets, dark wood cabinets, an undermount sink and solid surface countertops
Large trendy master white tile and glass tile bamboo floor bathroom photo in New York with brown walls, flat-panel cabinets, dark wood cabinets, an undermount sink and solid surface countertops
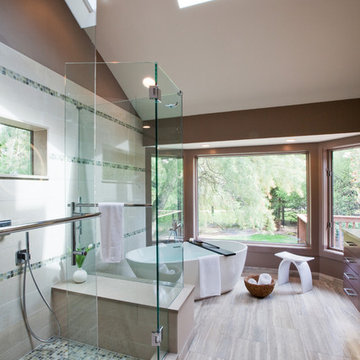
Pam Rouleau Photography
Example of a large trendy master white tile and glass tile bamboo floor bathroom design in New York with brown walls
Example of a large trendy master white tile and glass tile bamboo floor bathroom design in New York with brown walls
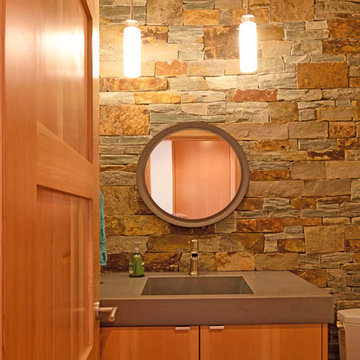
Christian Heeb Photography
Mid-sized minimalist gray tile and stone tile bamboo floor and beige floor powder room photo in Other with flat-panel cabinets, medium tone wood cabinets, a one-piece toilet, gray walls, an integrated sink, concrete countertops and gray countertops
Mid-sized minimalist gray tile and stone tile bamboo floor and beige floor powder room photo in Other with flat-panel cabinets, medium tone wood cabinets, a one-piece toilet, gray walls, an integrated sink, concrete countertops and gray countertops
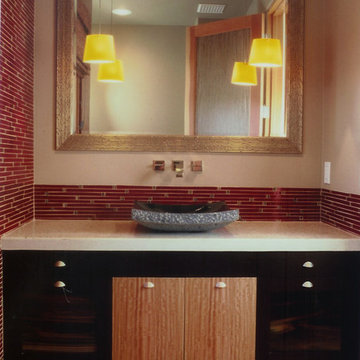
Example of a mid-sized zen red tile and matchstick tile bamboo floor powder room design in San Diego with a vessel sink, flat-panel cabinets, dark wood cabinets, a one-piece toilet and beige walls
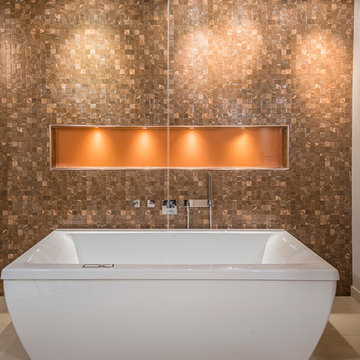
Rolfe Hokanson
Inspiration for a mid-sized contemporary master brown tile and glass sheet bamboo floor bathroom remodel in Chicago with flat-panel cabinets, gray cabinets, a wall-mount toilet, brown walls, an undermount sink and quartz countertops
Inspiration for a mid-sized contemporary master brown tile and glass sheet bamboo floor bathroom remodel in Chicago with flat-panel cabinets, gray cabinets, a wall-mount toilet, brown walls, an undermount sink and quartz countertops
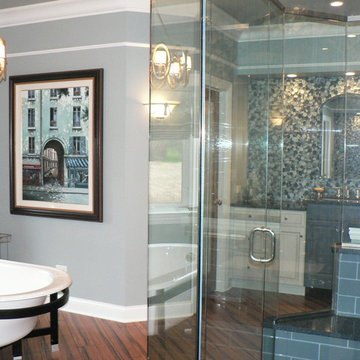
Deb Watson, Interior Designer
Acanthus Design
Barrington, IL
Bathroom - large transitional master blue tile and mosaic tile bamboo floor bathroom idea in Chicago with an undermount sink, raised-panel cabinets, blue cabinets, quartz countertops, a one-piece toilet and gray walls
Bathroom - large transitional master blue tile and mosaic tile bamboo floor bathroom idea in Chicago with an undermount sink, raised-panel cabinets, blue cabinets, quartz countertops, a one-piece toilet and gray walls
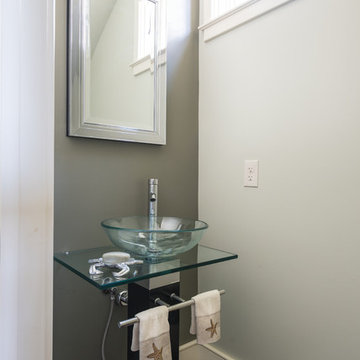
View into powder room looking at glass bowl pedestal sink.
Photos by Kevin Wilson Photography
Example of a small bamboo floor powder room design in Baltimore with gray walls, glass countertops and a pedestal sink
Example of a small bamboo floor powder room design in Baltimore with gray walls, glass countertops and a pedestal sink
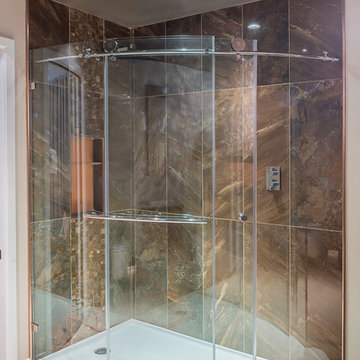
Rolfe Hokanson
Example of a mid-sized trendy master bamboo floor corner shower design in Chicago with flat-panel cabinets, beige cabinets, a wall-mount toilet and brown walls
Example of a mid-sized trendy master bamboo floor corner shower design in Chicago with flat-panel cabinets, beige cabinets, a wall-mount toilet and brown walls
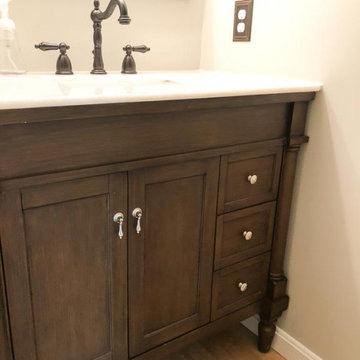
After Photo - Freestanding marble top vanity and bamboo floor
Powder room - small transitional bamboo floor and brown floor powder room idea in DC Metro with dark wood cabinets, gray walls, an undermount sink, marble countertops, white countertops and a freestanding vanity
Powder room - small transitional bamboo floor and brown floor powder room idea in DC Metro with dark wood cabinets, gray walls, an undermount sink, marble countertops, white countertops and a freestanding vanity
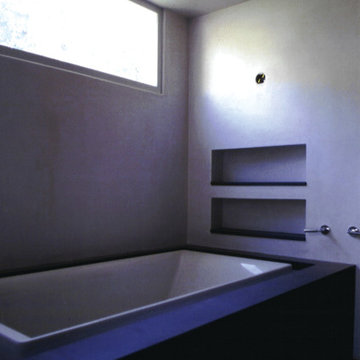
Infinity edge tub with ceiling mounted tub filler. Veneer plaster walls and soapstone bath enclosure.
Example of a mid-sized bamboo floor bathroom design in Los Angeles with white walls
Example of a mid-sized bamboo floor bathroom design in Los Angeles with white walls
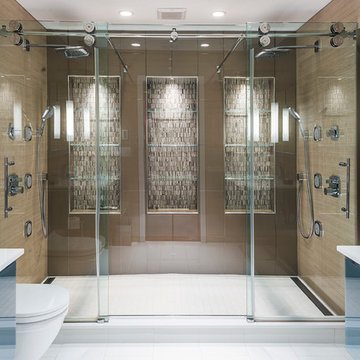
Rolfe Hokanson
Bathroom - mid-sized contemporary master brown tile and glass sheet bamboo floor bathroom idea in Chicago with flat-panel cabinets, gray cabinets, a wall-mount toilet, brown walls, an undermount sink and quartz countertops
Bathroom - mid-sized contemporary master brown tile and glass sheet bamboo floor bathroom idea in Chicago with flat-panel cabinets, gray cabinets, a wall-mount toilet, brown walls, an undermount sink and quartz countertops
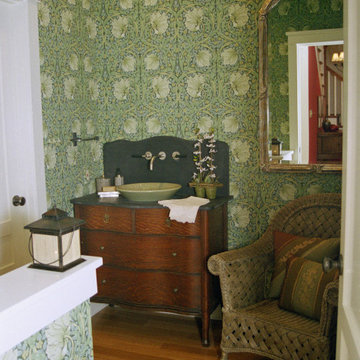
Stunning stylized tulip patterned wall paper true to the Arts and Craft period is backdrop to antique oak chest converted into a sink vanity. Slate top with vessel sink and wall mounted facets are incorporated. Bamboo floors add to the organic and nature like persona.
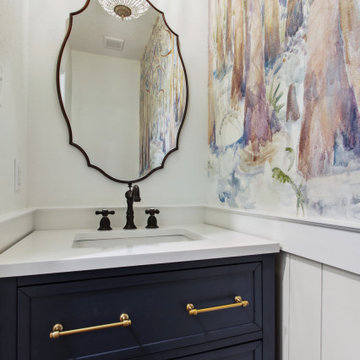
Hand painted mural
Example of a small eclectic multicolored tile bamboo floor, brown floor and shiplap wall powder room design in New Orleans with recessed-panel cabinets, blue cabinets, a two-piece toilet, multicolored walls, an undermount sink, quartzite countertops, white countertops and a freestanding vanity
Example of a small eclectic multicolored tile bamboo floor, brown floor and shiplap wall powder room design in New Orleans with recessed-panel cabinets, blue cabinets, a two-piece toilet, multicolored walls, an undermount sink, quartzite countertops, white countertops and a freestanding vanity
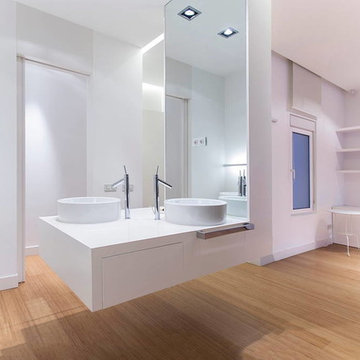
Inspiration for a large modern master bamboo floor bathroom remodel in Los Angeles with flat-panel cabinets, white cabinets, white walls, a vessel sink and quartz countertops
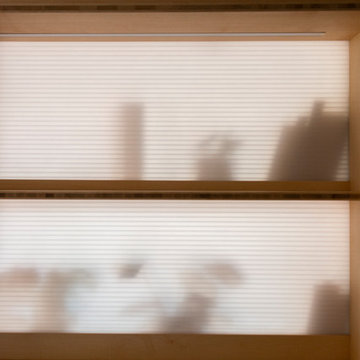
La Lanterne - la sensation de bien-être à habiter Rénovation complète d’un appartement marseillais du centre-ville avec une approche très singulière et inédite « d'architecte artisan ». Le processus de conception est in situ, et « menuisé main », afin de proposer un habitat transparent et qui fait la part belle au bois! Situé au quatrième et dernier étage d'un immeuble de type « trois fenêtres » en façade sur rue, 60m2 acquis sous la forme très fragmentée d'anciennes chambres de bonnes et débarras sous pente, cette situation à permis de délester les cloisons avec comme pari majeur de placer les pièces d'eau les plus intimes, au cœur d'une « maison » voulue traversante et transparente. Les pièces d'eau sont devenues comme un petit pavillon « lanterne » à la fois discret bien que central, aux parois translucides orientées sur chacune des pièces qu'il contribue à définir, agrandir et éclairer : • entrée avec sa buanderie cachée, • bibliothèque pour la pièce à vivre • grande chambre transformable en deux • mezzanine au plus près des anciens mâts de bateau devenus les poutres et l'âme de la toiture et du plafond. • cage d’escalier devenue elle aussi paroi translucide pour intégrer le puit de lumière naturelle. Et la terrasse, surélevée d'un mètre par rapport à l'ensemble, au lieu d'en être coupée, lui donne, en contrepoint des hauteurs sous pente, une sensation « cosy » de contenance. Tout le travail sur mesure en bois a été « menuisé » in situ par l’architecte-artisan lui-même (pratique autodidacte grâce à son collectif d’architectes làBO et son père menuisier). Au résultat : la sédimentation, la sculpture progressive voire même le « jardinage » d'un véritable lieu, plutôt que la « livraison » d'un espace préconçu. Le lieu conçu non seulement de façon très visuelle, mais aussi très hospitalière pour accueillir et marier les présences des corps, des volumes, des matières et des lumières : la pierre naturelle du mur maître, le bois vieilli des poutres, les tomettes au sol, l’acier, le verre, le polycarbonate, le sycomore et le hêtre.
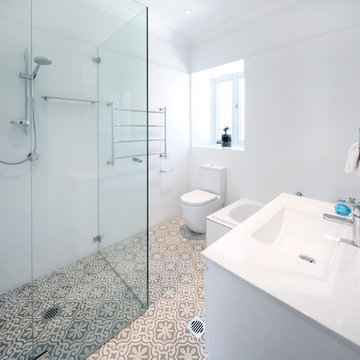
The kitchen and dining room are part of a larger renovation and extension that saw the rear of this home transformed from a small, dark, many-roomed space into a large, bright, open-plan family haven. With a goal to re-invent the home to better suit the needs of the owners, the designer needed to consider making alterations to many rooms in the home including two bathrooms, a laundry, outdoor pergola and a section of hallway.
This was a large job with many facets to oversee and consider but, in Nouvelle’s favour was the fact that the company oversaw all aspects of the project including design, construction and project management. This meant all members of the team were in the communication loop which helped the project run smoothly.
To keep the rear of the home light and bright, the designer choose a warm white finish for the cabinets and benchtop which was highlighted by the bright turquoise tiled splashback. The rear wall was moved outwards and given a bay window shape to create a larger space with expanses of glass to the doors and walls which invite the natural light into the home and make indoor/outdoor entertaining so easy.
The laundry is a clever conversion of an existing outhouse and has given the structure a new lease on life. Stripped bare and re-fitted, the outhouse has been re-purposed to keep the historical exterior while provide a modern, functional interior. A new pergola adjacent to the laundry makes the perfect outside entertaining area and can be used almost year-round.
Inside the house, two bathrooms were renovated utilising the same funky floor tile with its modern, matte finish. Clever design means both bathrooms, although compact, are practical inclusions which help this family during the busy morning rush. In considering the renovation as a whole, it was determined necessary to reconfigure the hallway adjacent to the downstairs bathroom to create a new traffic flow through to the kitchen from the front door and enable a more practical kitchen design to be created.
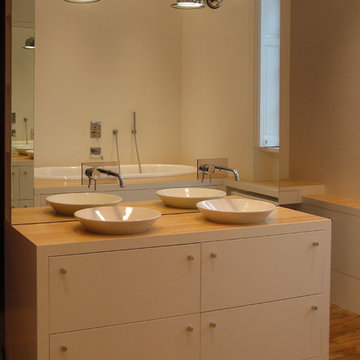
A l'origine, la pièce est une chambre et l'idée est d'en maintenir le caractère : plancher d'origine et mur peint. Les grandes surfaces de miroir offrent une alternative à la faïence. Sur les surfaces horizontales, le bambou est un matériau résistant à l'eau et qui rappelle le plancher existant.
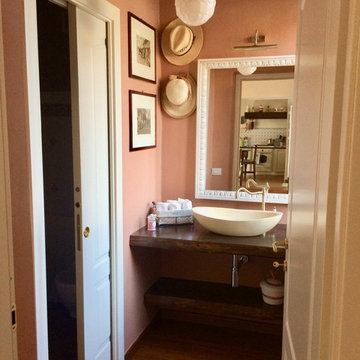
recupero di antica dimora con utilizzo di materiali nobili antichi accostati a nuove tecnologie moderne
Large cottage 3/4 bamboo floor and brown floor bathroom photo in Other with open cabinets, brown cabinets, a two-piece toilet, pink walls, a vessel sink, wood countertops and brown countertops
Large cottage 3/4 bamboo floor and brown floor bathroom photo in Other with open cabinets, brown cabinets, a two-piece toilet, pink walls, a vessel sink, wood countertops and brown countertops
Bath Ideas
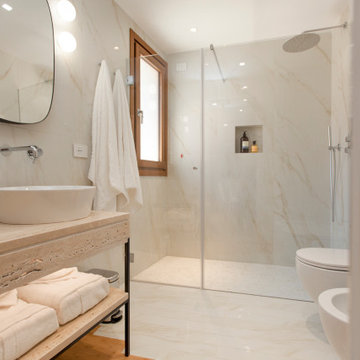
Démolition et reconstruction d'un immeuble dans le centre historique de Castellammare del Golfo composé de petits appartements confortables où vous pourrez passer vos vacances. L'idée était de conserver l'aspect architectural avec un goût historique actuel mais en le reproposant dans une tonalité moderne.Des matériaux précieux ont été utilisés, tels que du parquet en bambou pour le sol, du marbre pour les salles de bains et le hall d'entrée, un escalier métallique avec des marches en bois et des couloirs en marbre, des luminaires encastrés ou suspendus, des boiserie sur les murs des chambres et dans les couloirs, des dressings ouverte, portes intérieures en laque mate avec une couleur raffinée, fenêtres en bois, meubles sur mesure, mini-piscines et mobilier d'extérieur. Chaque étage se distingue par la couleur, l'ameublement et les accessoires d'ameublement. Tout est contrôlé par l'utilisation de la domotique. Un projet de design d'intérieur avec un design unique qui a permis d'obtenir des appartements de luxe.
1







