Bath Photos
Refine by:
Budget
Sort by:Popular Today
1 - 20 of 38 photos
Item 1 of 3
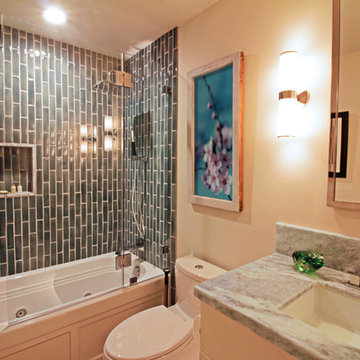
Example of a small trendy 3/4 black tile and ceramic tile bamboo floor bathroom design in San Francisco with flat-panel cabinets, white cabinets, a two-piece toilet, beige walls, an undermount sink, granite countertops, a hinged shower door and gray countertops
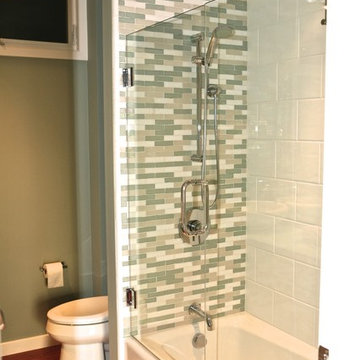
Glass wall of tile in shower/bath surround
Bathroom - small contemporary blue tile and glass tile bamboo floor bathroom idea in Other with a vessel sink, a one-piece toilet and green walls
Bathroom - small contemporary blue tile and glass tile bamboo floor bathroom idea in Other with a vessel sink, a one-piece toilet and green walls
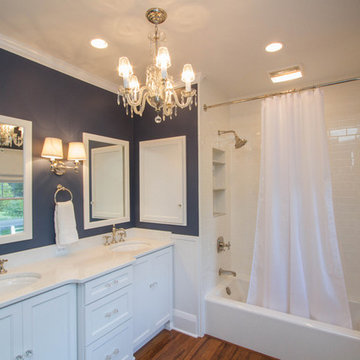
Photography By K
Inspiration for a large transitional kids' white tile and ceramic tile bamboo floor and brown floor bathroom remodel in Other with raised-panel cabinets, white cabinets, a two-piece toilet, blue walls, an undermount sink and granite countertops
Inspiration for a large transitional kids' white tile and ceramic tile bamboo floor and brown floor bathroom remodel in Other with raised-panel cabinets, white cabinets, a two-piece toilet, blue walls, an undermount sink and granite countertops
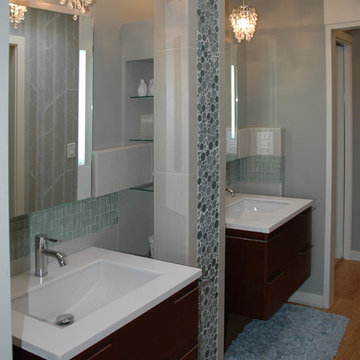
Bozurka Pejcic-Morrison
Small transitional master blue tile and glass tile bamboo floor bathroom photo in Seattle with flat-panel cabinets, dark wood cabinets, a one-piece toilet, gray walls, a wall-mount sink and quartzite countertops
Small transitional master blue tile and glass tile bamboo floor bathroom photo in Seattle with flat-panel cabinets, dark wood cabinets, a one-piece toilet, gray walls, a wall-mount sink and quartzite countertops
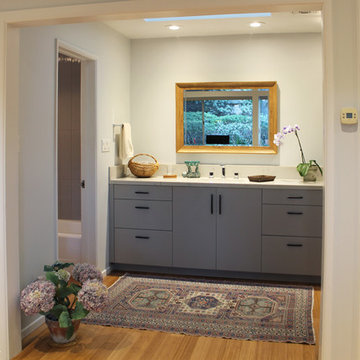
Zen kids' gray tile and porcelain tile bamboo floor bathroom photo in Los Angeles with flat-panel cabinets, gray cabinets, a one-piece toilet, blue walls, an undermount sink and quartzite countertops
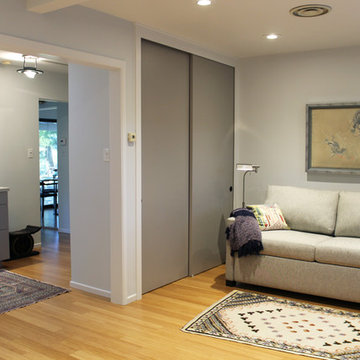
Inspiration for a kids' gray tile and porcelain tile bamboo floor bathroom remodel in Los Angeles with flat-panel cabinets, gray cabinets, a one-piece toilet, blue walls, an undermount sink and quartzite countertops
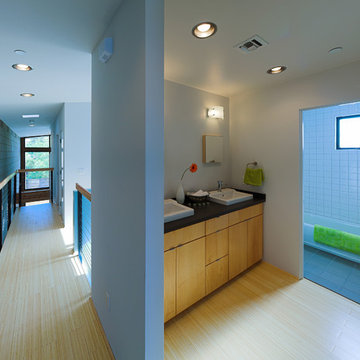
Liam Frederick
Example of a small minimalist white tile and ceramic tile bamboo floor bathroom design in Phoenix with flat-panel cabinets, light wood cabinets, laminate countertops and gray walls
Example of a small minimalist white tile and ceramic tile bamboo floor bathroom design in Phoenix with flat-panel cabinets, light wood cabinets, laminate countertops and gray walls
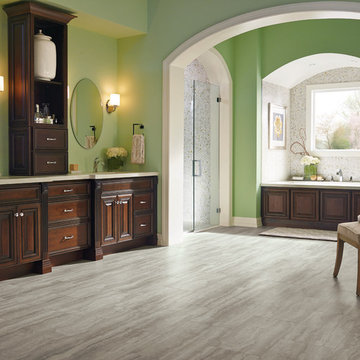
Bathroom - large traditional master black and white tile and ceramic tile bamboo floor bathroom idea in Burlington with raised-panel cabinets, dark wood cabinets, green walls, an undermount sink and granite countertops
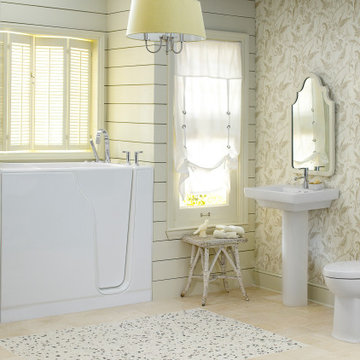
Bathroom - mid-sized modern master white tile bamboo floor bathroom idea in Louisville with a freestanding vanity
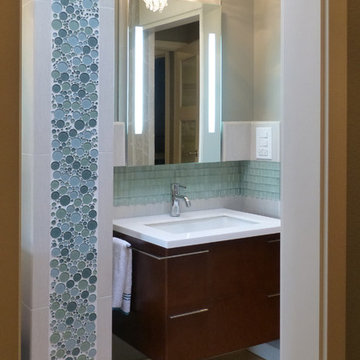
Bozurka Pejcic-Morrison
Bathroom - small transitional master blue tile and glass tile bamboo floor bathroom idea in Seattle with flat-panel cabinets, dark wood cabinets, a one-piece toilet, gray walls, a wall-mount sink and quartzite countertops
Bathroom - small transitional master blue tile and glass tile bamboo floor bathroom idea in Seattle with flat-panel cabinets, dark wood cabinets, a one-piece toilet, gray walls, a wall-mount sink and quartzite countertops
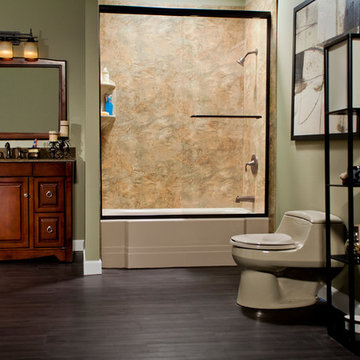
Sandbar Pia Bath with Canyon Slate Smooth Walls and Oil Rubbed Bronze fixtures
Bathroom - mid-sized master bamboo floor bathroom idea in Chicago with an undermount sink, dark wood cabinets, granite countertops, a one-piece toilet and green walls
Bathroom - mid-sized master bamboo floor bathroom idea in Chicago with an undermount sink, dark wood cabinets, granite countertops, a one-piece toilet and green walls
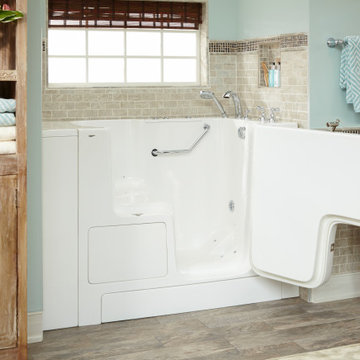
Inspiration for a mid-sized modern master white tile bamboo floor bathroom remodel in Louisville with a freestanding vanity
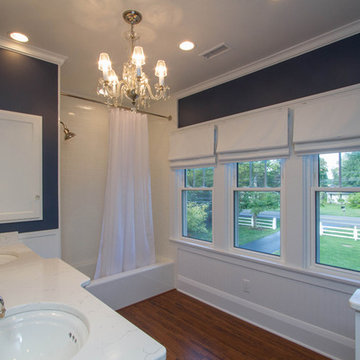
Photography By K
Example of a large transitional kids' white tile and ceramic tile bamboo floor and brown floor bathroom design in Other with raised-panel cabinets, white cabinets, a two-piece toilet, blue walls, an undermount sink and granite countertops
Example of a large transitional kids' white tile and ceramic tile bamboo floor and brown floor bathroom design in Other with raised-panel cabinets, white cabinets, a two-piece toilet, blue walls, an undermount sink and granite countertops
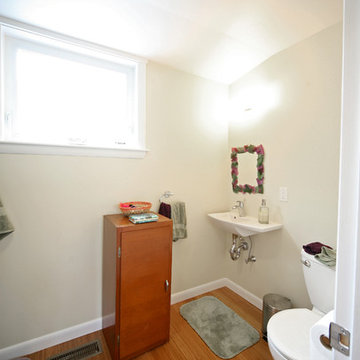
This project included a second story addition for expansion of the children's living spaces. 2 bedrooms, a full bath and a family room were created. This bathroom is simple yet gives the children their own bathroom with easy to keep finishes.
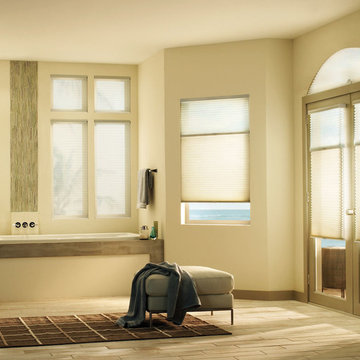
Inspiration for a large transitional master bamboo floor alcove bathtub remodel in Other with beige walls
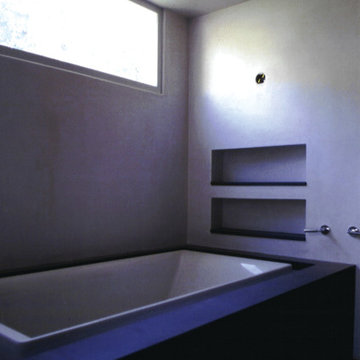
Infinity edge tub with ceiling mounted tub filler. Veneer plaster walls and soapstone bath enclosure.
Example of a mid-sized bamboo floor bathroom design in Los Angeles with white walls
Example of a mid-sized bamboo floor bathroom design in Los Angeles with white walls
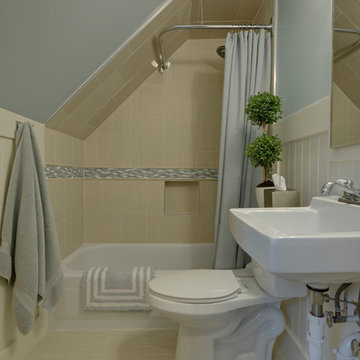
Lake Cottage Bathroom: Clean & Simple
White wainscoting against pale teal walls.
Small transitional 3/4 beige tile and ceramic tile bamboo floor and beige floor bathroom photo in Phoenix with a two-piece toilet, white cabinets, gray walls, a wall-mount sink and white countertops
Small transitional 3/4 beige tile and ceramic tile bamboo floor and beige floor bathroom photo in Phoenix with a two-piece toilet, white cabinets, gray walls, a wall-mount sink and white countertops
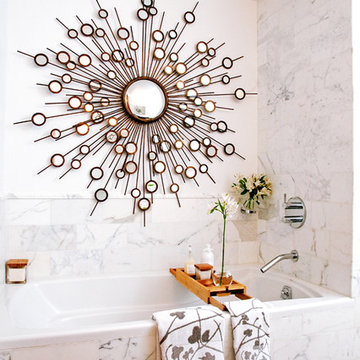
NYC Contemporary Bathroom by Lifestyling by Maria Gabriela Brito
David Lewis Taylor
Inspiration for a mid-sized contemporary master white tile and stone tile bamboo floor alcove bathtub remodel in New York with white cabinets and white walls
Inspiration for a mid-sized contemporary master white tile and stone tile bamboo floor alcove bathtub remodel in New York with white cabinets and white walls
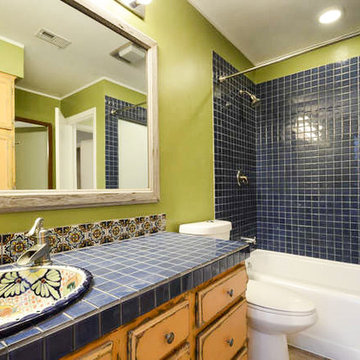
Example of a mid-sized minimalist 3/4 bamboo floor and single-sink bathroom design in Austin with flat-panel cabinets, distressed cabinets, a two-piece toilet, green walls, a drop-in sink, tile countertops, multicolored countertops and a built-in vanity
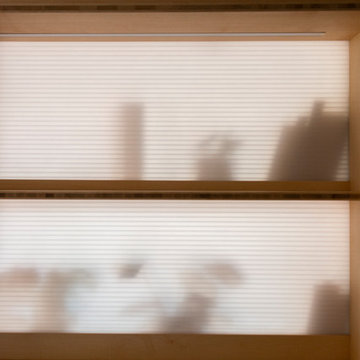
La Lanterne - la sensation de bien-être à habiter Rénovation complète d’un appartement marseillais du centre-ville avec une approche très singulière et inédite « d'architecte artisan ». Le processus de conception est in situ, et « menuisé main », afin de proposer un habitat transparent et qui fait la part belle au bois! Situé au quatrième et dernier étage d'un immeuble de type « trois fenêtres » en façade sur rue, 60m2 acquis sous la forme très fragmentée d'anciennes chambres de bonnes et débarras sous pente, cette situation à permis de délester les cloisons avec comme pari majeur de placer les pièces d'eau les plus intimes, au cœur d'une « maison » voulue traversante et transparente. Les pièces d'eau sont devenues comme un petit pavillon « lanterne » à la fois discret bien que central, aux parois translucides orientées sur chacune des pièces qu'il contribue à définir, agrandir et éclairer : • entrée avec sa buanderie cachée, • bibliothèque pour la pièce à vivre • grande chambre transformable en deux • mezzanine au plus près des anciens mâts de bateau devenus les poutres et l'âme de la toiture et du plafond. • cage d’escalier devenue elle aussi paroi translucide pour intégrer le puit de lumière naturelle. Et la terrasse, surélevée d'un mètre par rapport à l'ensemble, au lieu d'en être coupée, lui donne, en contrepoint des hauteurs sous pente, une sensation « cosy » de contenance. Tout le travail sur mesure en bois a été « menuisé » in situ par l’architecte-artisan lui-même (pratique autodidacte grâce à son collectif d’architectes làBO et son père menuisier). Au résultat : la sédimentation, la sculpture progressive voire même le « jardinage » d'un véritable lieu, plutôt que la « livraison » d'un espace préconçu. Le lieu conçu non seulement de façon très visuelle, mais aussi très hospitalière pour accueillir et marier les présences des corps, des volumes, des matières et des lumières : la pierre naturelle du mur maître, le bois vieilli des poutres, les tomettes au sol, l’acier, le verre, le polycarbonate, le sycomore et le hêtre.
1







