Bath Ideas
Refine by:
Budget
Sort by:Popular Today
121 - 140 of 3,482 photos
Item 1 of 3
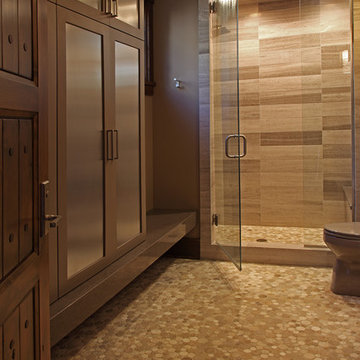
Example of a large mountain style master beige tile and stone tile dark wood floor bathroom design in Minneapolis with beige cabinets, a one-piece toilet, beige walls, a vessel sink and recessed-panel cabinets
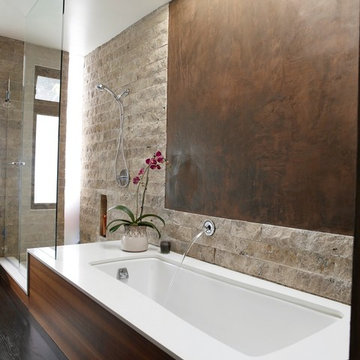
Example of a large mountain style master stone tile dark wood floor alcove shower design in Los Angeles with an undermount tub and brown walls
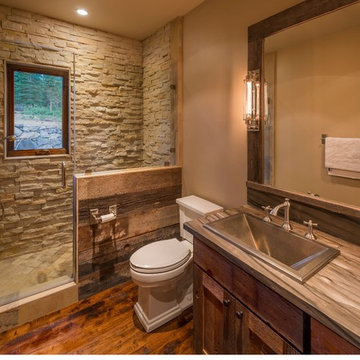
Doorless shower - mid-sized contemporary 3/4 beige tile and stone slab dark wood floor doorless shower idea in Sacramento with shaker cabinets, medium tone wood cabinets, a two-piece toilet, beige walls, a drop-in sink, wood countertops and a hinged shower door
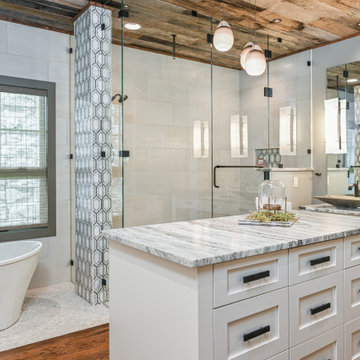
Inspiration for a large country master white tile and porcelain tile dark wood floor and brown floor bathroom remodel in Other with recessed-panel cabinets, white cabinets, a two-piece toilet, white walls, a vessel sink, marble countertops, a hinged shower door and gray countertops
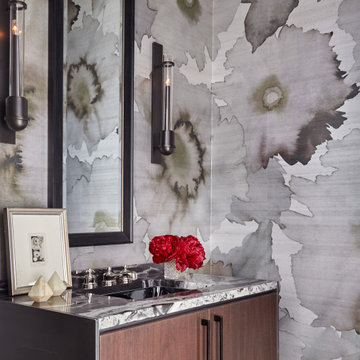
Example of a mid-sized trendy multicolored tile and marble tile dark wood floor and brown floor powder room design in Atlanta with furniture-like cabinets, dark wood cabinets, gray walls, an undermount sink, marble countertops and gray countertops
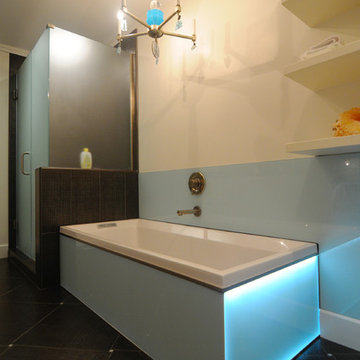
Lighted glass surrounds square bathtub and matching shower stall.
Photo by Teeny Harris
Bathroom - mid-sized eclectic dark wood floor bathroom idea in Wilmington with open cabinets, white cabinets and white walls
Bathroom - mid-sized eclectic dark wood floor bathroom idea in Wilmington with open cabinets, white cabinets and white walls
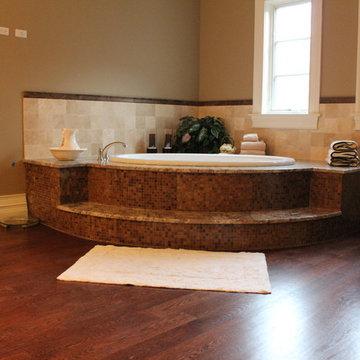
Corner Jacuzzi in Master Bathroom
Example of a large brown tile and porcelain tile dark wood floor corner bathtub design in Chicago with marble countertops and beige walls
Example of a large brown tile and porcelain tile dark wood floor corner bathtub design in Chicago with marble countertops and beige walls
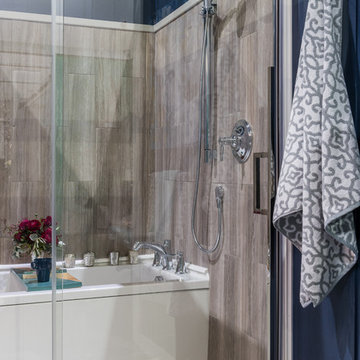
Photo by: Elaine Fredrick Photography
Bathroom - small modern master gray tile dark wood floor bathroom idea in Providence with shaker cabinets, gray cabinets, a two-piece toilet, blue walls, an undermount sink and quartz countertops
Bathroom - small modern master gray tile dark wood floor bathroom idea in Providence with shaker cabinets, gray cabinets, a two-piece toilet, blue walls, an undermount sink and quartz countertops
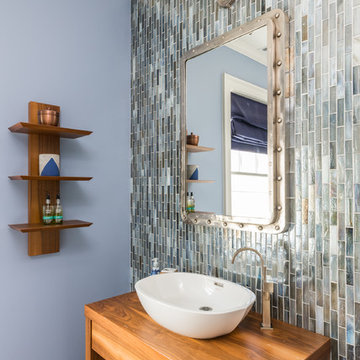
Inspiration for a small transitional green tile and ceramic tile dark wood floor and brown floor bathroom remodel in Atlanta with medium tone wood cabinets, a one-piece toilet, blue walls, a vessel sink and wood countertops
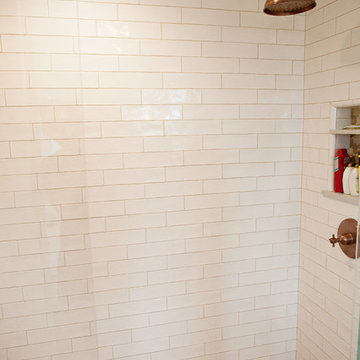
by What Shanni Saw
Alcove shower - mid-sized coastal 3/4 beige tile, gray tile, multicolored tile and mosaic tile dark wood floor alcove shower idea in San Francisco with recessed-panel cabinets, white cabinets, a two-piece toilet, white walls, a drop-in sink and quartz countertops
Alcove shower - mid-sized coastal 3/4 beige tile, gray tile, multicolored tile and mosaic tile dark wood floor alcove shower idea in San Francisco with recessed-panel cabinets, white cabinets, a two-piece toilet, white walls, a drop-in sink and quartz countertops
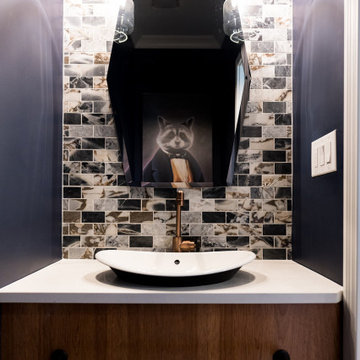
We closed off the open formal dining room, so it became a den with artistic barn doors, which created a more private entrance/foyer. We removed the wall between the kitchen and living room, including the fireplace, to create a great room. We also closed off an open staircase to build a wall with a dual focal point — it accommodates the TV and fireplace. We added a double-wide slider to the sunroom turning it into a happy play space that connects indoor and outdoor living areas.
We reduced the size of the entrance to the powder room to create mudroom lockers. The kitchen was given a double island to fit the family’s cooking and entertaining needs, and we used a balance of warm (e.g., beautiful blue cabinetry in the kitchen) and cool colors to add a happy vibe to the space. Our design studio chose all the furnishing and finishes for each room to enhance the space's final look.
Builder Partner – Parsetich Custom Homes
Photographer - Sarah Shields
---
Project completed by Wendy Langston's Everything Home interior design firm, which serves Carmel, Zionsville, Fishers, Westfield, Noblesville, and Indianapolis.
For more about Everything Home, click here: https://everythinghomedesigns.com/
To learn more about this project, click here:
https://everythinghomedesigns.com/portfolio/hard-working-haven/
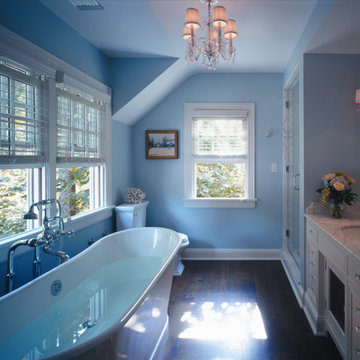
Transitional bathroom with a freestanding bathtub, dark hardwood floors, and a walk in shower.
Architect - Hierarchy Architects + Designers, TJ Costello
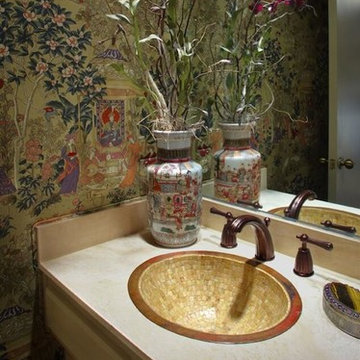
This small powder room features Chinoise's fabric upholster walls. Counter top to ceiling mirror, to increase visual space. Travertine counter tops, with a custom copper and marble mosaic sink. Accessories include an antique copper and Tiger's eye stone box. With Asian inspired floral arrangement.
Terry O'Rourke
Inspiration for a mid-sized transitional master white tile and marble tile dark wood floor and brown floor bathroom remodel in Other with shaker cabinets, white cabinets, a two-piece toilet, gray walls, an undermount sink and marble countertops
Inspiration for a mid-sized transitional master white tile and marble tile dark wood floor and brown floor bathroom remodel in Other with shaker cabinets, white cabinets, a two-piece toilet, gray walls, an undermount sink and marble countertops
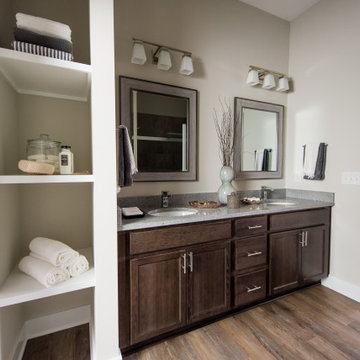
Dark kitchen cabinets, a glossy fireplace, metal lights, foliage-printed wallpaper; and warm-hued upholstery — this new build-home is a balancing act of dark colors with sunlit interiors.
Project completed by Wendy Langston's Everything Home interior design firm, which serves Carmel, Zionsville, Fishers, Westfield, Noblesville, and Indianapolis.
For more about Everything Home, click here: https://everythinghomedesigns.com/
To learn more about this project, click here:
https://everythinghomedesigns.com/portfolio/urban-living-project/
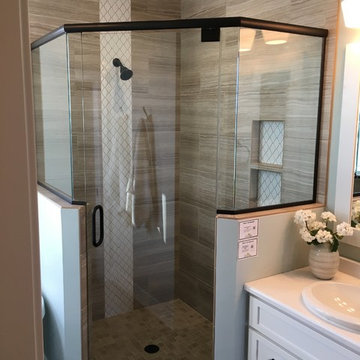
This master bathroom includes double vanities which are separated by a large center built-in. A walk-in tile shower with glass doors ins the focal point. On the other side of the shower is a free standing bath tub, perfect for relaxing.
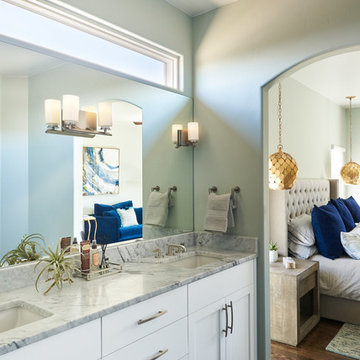
Chayce Lanphear
Mid-sized trendy master dark wood floor and brown floor bathroom photo in Denver with shaker cabinets, white cabinets, gray walls, granite countertops and gray countertops
Mid-sized trendy master dark wood floor and brown floor bathroom photo in Denver with shaker cabinets, white cabinets, gray walls, granite countertops and gray countertops
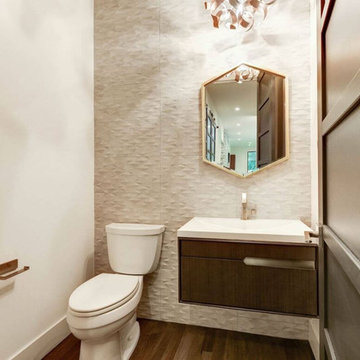
Powder room - mid-sized contemporary gray tile and ceramic tile dark wood floor and brown floor powder room idea in DC Metro with flat-panel cabinets, brown cabinets, a two-piece toilet, white walls, a wall-mount sink, marble countertops and white countertops
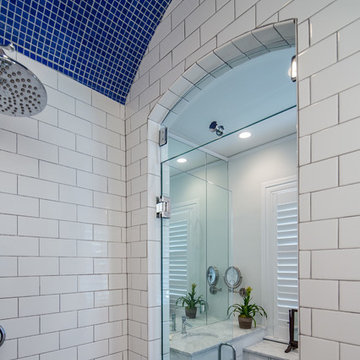
Steve Bracci
Example of a large classic master dark wood floor bathroom design in Atlanta with flat-panel cabinets, white cabinets, a two-piece toilet, white walls, an undermount sink and quartz countertops
Example of a large classic master dark wood floor bathroom design in Atlanta with flat-panel cabinets, white cabinets, a two-piece toilet, white walls, an undermount sink and quartz countertops
Bath Ideas
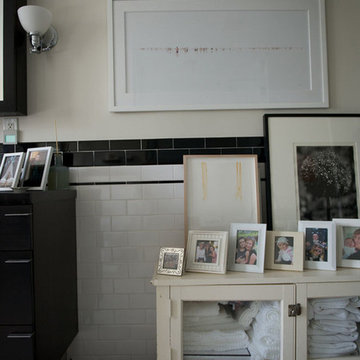
A cottage in The Hamptons dressed in classic black and white. The large open kitchen features an interesting combination of crisp whites, dark espressos, and black accents. We wanted to contrast traditional cottage design with a more modern aesthetic, including classsic shaker cabinets, wood plank kitchen island, and an apron sink. Contemporary lighting, artwork, and open display shelves add a touch of current trends while optimizing the overall function.
We wanted the master bathroom to be chic and timeless, which the custom makeup vanity and uniquely designed Wetstyle tub effortlessly created. A large Merida area rug softens the high contrast color palette while complementing the espresso hardwood floors and Stone Source wall tiles.
Project completed by New York interior design firm Betty Wasserman Art & Interiors, which serves New York City, as well as across the tri-state area and in The Hamptons.
For more about Betty Wasserman, click here: https://www.bettywasserman.com/
To learn more about this project, click here: https://www.bettywasserman.com/spaces/designers-cottage/
7







