Bath Ideas
Refine by:
Budget
Sort by:Popular Today
121 - 140 of 1,255 photos
Item 1 of 3

Victor Wahby
Large elegant master white tile and stone tile marble floor bathroom photo in New York with recessed-panel cabinets, a two-piece toilet, gray walls, an undermount sink and marble countertops
Large elegant master white tile and stone tile marble floor bathroom photo in New York with recessed-panel cabinets, a two-piece toilet, gray walls, an undermount sink and marble countertops
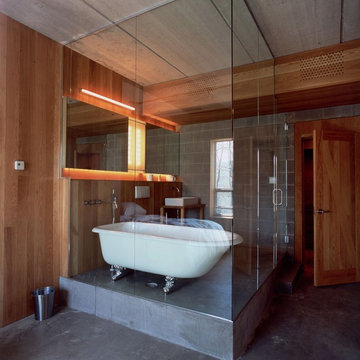
Inspiration for a large industrial gray tile and cement tile concrete floor bathroom remodel in New York with a console sink, furniture-like cabinets, light wood cabinets, concrete countertops, a wall-mount toilet and gray walls
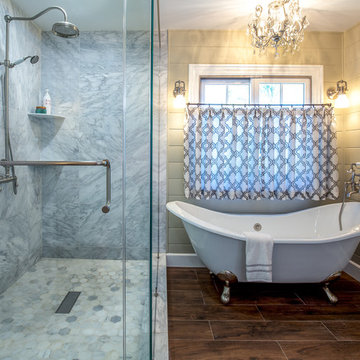
Design by Amy Passantino owner of Estella Grace Home. Construction - Wisdom Construction. Rustic European style Master Bathroom with tilted mirrors, ship lap walls in Benjamin Moore 1529 stingray. Freestanding clawfoot tub with cafe curtain. #BenjaminMoore #Paint #1529 #NashvilleInteriorDesign #FranklinInteriorDesign #Interiordesigner #AmyPassantino #EstellaGrace
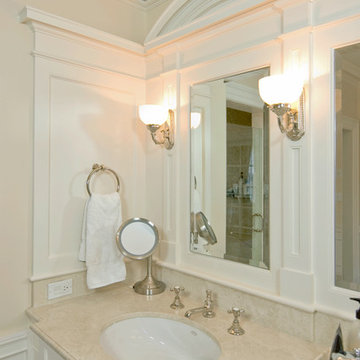
Detail of the corner of the Master Bath Vanity in the renovated and restored Colonial Revival House
Inspiration for a large timeless master beige tile and stone tile travertine floor bathroom remodel in Boston with raised-panel cabinets, white cabinets, granite countertops, beige walls and an undermount sink
Inspiration for a large timeless master beige tile and stone tile travertine floor bathroom remodel in Boston with raised-panel cabinets, white cabinets, granite countertops, beige walls and an undermount sink
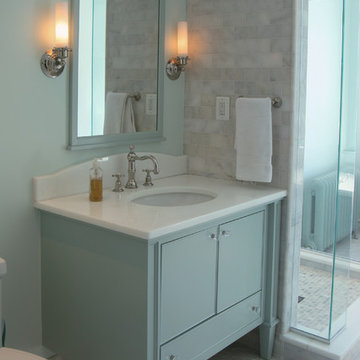
Michael Geissinger photographer. www.mikegphotos.com
Inspiration for a mid-sized timeless green tile and stone tile marble floor bathroom remodel in DC Metro with an undermount sink, beaded inset cabinets, marble countertops, a two-piece toilet, green walls and blue cabinets
Inspiration for a mid-sized timeless green tile and stone tile marble floor bathroom remodel in DC Metro with an undermount sink, beaded inset cabinets, marble countertops, a two-piece toilet, green walls and blue cabinets
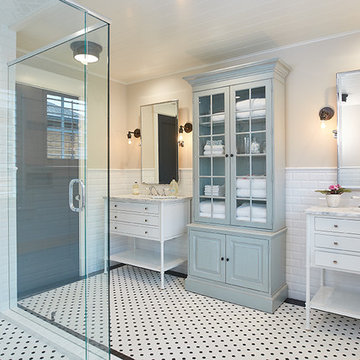
Builder: J. Peterson Homes
Interior Design: Vision Interiors by Visbeen
Photographer: Ashley Avila Photography
The best of the past and present meet in this distinguished design. Custom craftsmanship and distinctive detailing give this lakefront residence its vintage flavor while an open and light-filled floor plan clearly mark it as contemporary. With its interesting shingled roof lines, abundant windows with decorative brackets and welcoming porch, the exterior takes in surrounding views while the interior meets and exceeds contemporary expectations of ease and comfort. The main level features almost 3,000 square feet of open living, from the charming entry with multiple window seats and built-in benches to the central 15 by 22-foot kitchen, 22 by 18-foot living room with fireplace and adjacent dining and a relaxing, almost 300-square-foot screened-in porch. Nearby is a private sitting room and a 14 by 15-foot master bedroom with built-ins and a spa-style double-sink bath with a beautiful barrel-vaulted ceiling. The main level also includes a work room and first floor laundry, while the 2,165-square-foot second level includes three bedroom suites, a loft and a separate 966-square-foot guest quarters with private living area, kitchen and bedroom. Rounding out the offerings is the 1,960-square-foot lower level, where you can rest and recuperate in the sauna after a workout in your nearby exercise room. Also featured is a 21 by 18-family room, a 14 by 17-square-foot home theater, and an 11 by 12-foot guest bedroom suite.
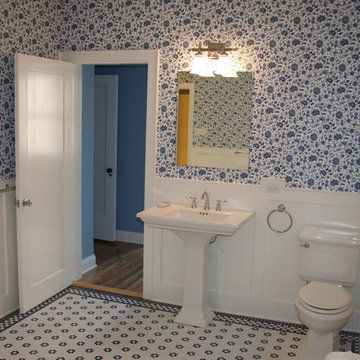
Inspiration for a large timeless master blue tile and ceramic tile ceramic tile bathroom remodel in Chicago with a two-piece toilet, blue walls and a pedestal sink
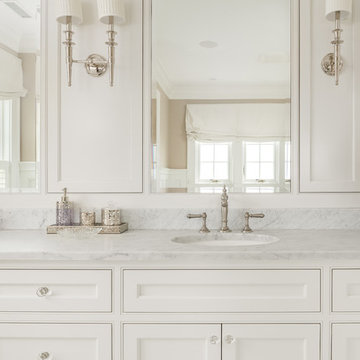
This luxury home was designed to specific specs for our client. Every detail was meticulously planned and designed with aesthetics and functionality in mind. Features walk-in custom shower with glass wall, a claw foot tub, wainscoting, crown molding, and marble counter tops with contrasting cabinetry.
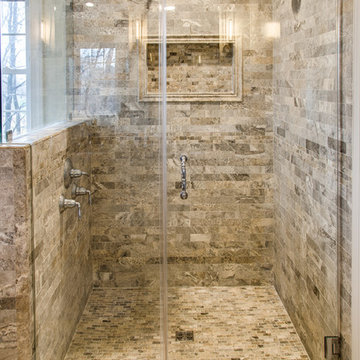
Dimitar Yankov
Example of a mid-sized mountain style master stone tile travertine floor bathroom design in DC Metro with furniture-like cabinets, brown cabinets, a two-piece toilet, beige walls and marble countertops
Example of a mid-sized mountain style master stone tile travertine floor bathroom design in DC Metro with furniture-like cabinets, brown cabinets, a two-piece toilet, beige walls and marble countertops
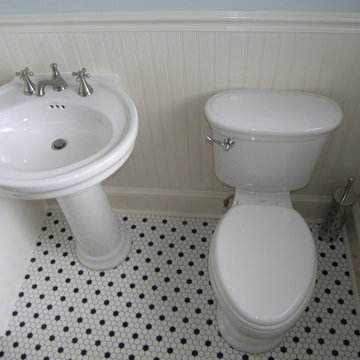
Example of a small classic 3/4 black tile, black and white tile, gray tile, white tile and mosaic tile mosaic tile floor bathroom design in Tampa with shaker cabinets, white cabinets, a one-piece toilet, gray walls, a pedestal sink and quartz countertops
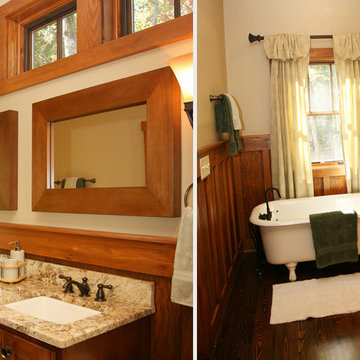
This rustic bath has a reclaimed and refinished clawfoot tub, a stained wainscot, heart pine floors, and a stained vanity. The wood detailing is complemented by the custom heavy frame mirrors. The undermount square sinks speak to the craftsman cabin influence.
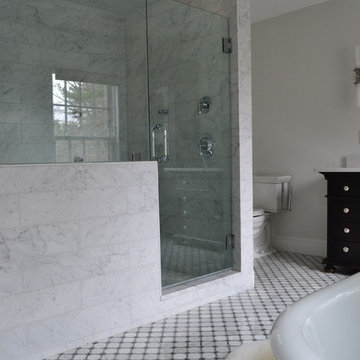
Master Bathroom
Large master black and white tile and marble tile marble floor bathroom photo in Boston with furniture-like cabinets, distressed cabinets, a one-piece toilet, white walls, a drop-in sink and quartz countertops
Large master black and white tile and marble tile marble floor bathroom photo in Boston with furniture-like cabinets, distressed cabinets, a one-piece toilet, white walls, a drop-in sink and quartz countertops
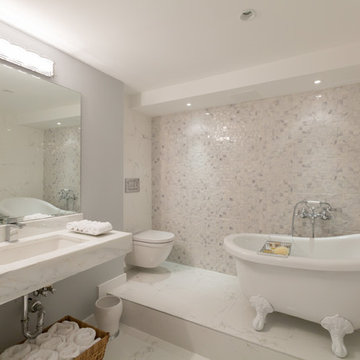
“HER” MASTER BATHROOM with white Marmol Carrara Blanco tile floor and walls, custom Calcutta Gold marble vanity, Victorian Acrylic Slipper Clawfoot tub, walk-in ceramic tile shower with Hansgrohe fixtures and frameless glass door, and built-in linen cabinet
Photo Credit: Sean Shanahan
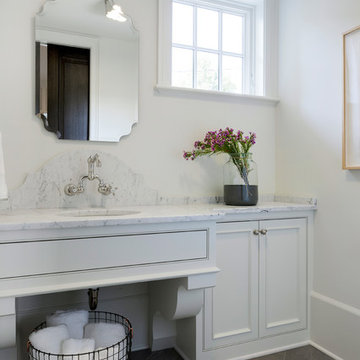
This new home is the last newly constructed home within the historic Country Club neighborhood of Edina. Nestled within a charming street boasting Mediterranean and cottage styles, the client sought a synthesis of the two that would integrate within the traditional streetscape yet reflect modern day living standards and lifestyle. The footprint may be small, but the classic home features an open floor plan, gourmet kitchen, 5 bedrooms, 5 baths, and refined finishes throughout.
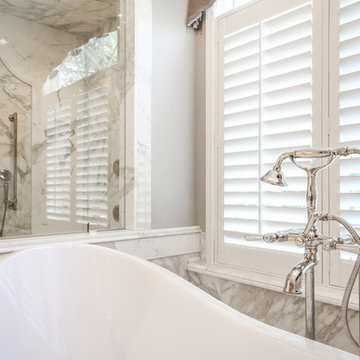
This spacious master bathroom is bright and elegant. It features white Calacatta marble tile on the floor, wainscoting treatment, and enclosed glass shower. The same Calacatta marble is also used on the two vanity countertops. Our crew spent time planning out the installation of the gorgeous water-jet floor tile insert, as well as the detailed Calacatta slab wall treatment in the shower.
This beautiful space was designed by Arnie of Green Eyed Designs.
Photography by Joseph Alfano.
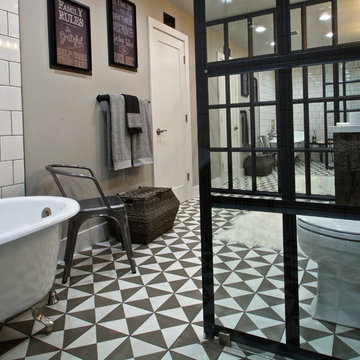
This 19th century inspired bathroom features a custom reclaimed wood vanity designed and built by Ridgecrest Designs, curbless and single slope walk in shower. The combination of reclaimed wood, cement tiles and custom made iron grill work along with its classic lines make this bathroom feel like a parlor of the 19th century.
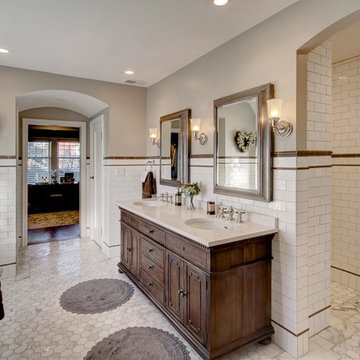
Inspiration for a mid-sized timeless master white tile and stone tile marble floor bathroom remodel in Milwaukee with beaded inset cabinets, distressed cabinets, a two-piece toilet, beige walls, a drop-in sink and quartz countertops
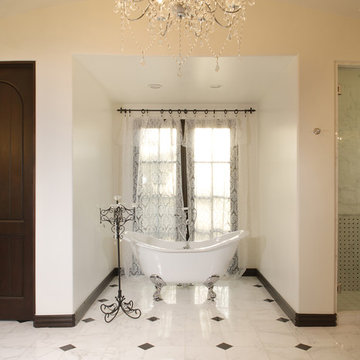
Example of a tuscan white tile and stone tile claw-foot bathtub design in Phoenix
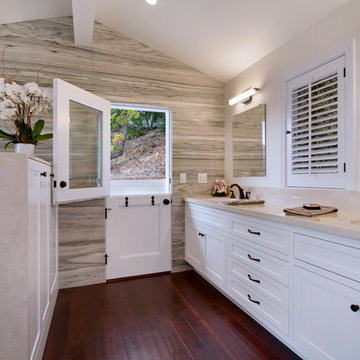
Jeri Koegel
Inspiration for a large craftsman master stone tile and beige tile dark wood floor and brown floor bathroom remodel in Los Angeles with an undermount sink, shaker cabinets, white cabinets, marble countertops, a two-piece toilet and white walls
Inspiration for a large craftsman master stone tile and beige tile dark wood floor and brown floor bathroom remodel in Los Angeles with an undermount sink, shaker cabinets, white cabinets, marble countertops, a two-piece toilet and white walls
Bath Ideas
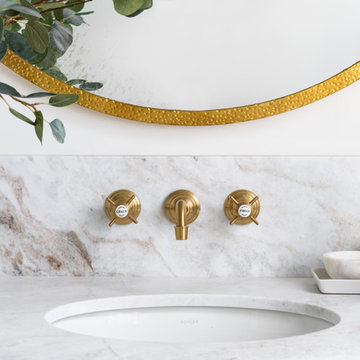
Claw-foot bathtub - large country master light wood floor claw-foot bathtub idea in Phoenix with an undermount sink, marble countertops and white countertops
7







