Bath Ideas
Refine by:
Budget
Sort by:Popular Today
61 - 80 of 654 photos
Item 1 of 3
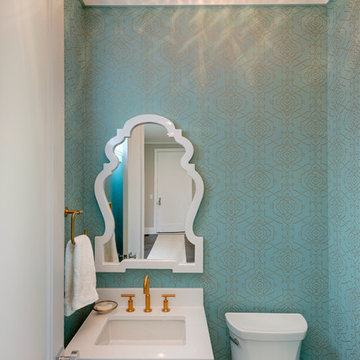
Builder: City Homes Design and Build - Architectural Designer: Nelson Design - Interior Designer: Jodi Mellin - Photo: Spacecrafting Photography
Inspiration for a small transitional slate floor bathroom remodel in Minneapolis with an integrated sink, recessed-panel cabinets, white cabinets, quartzite countertops, a one-piece toilet and green walls
Inspiration for a small transitional slate floor bathroom remodel in Minneapolis with an integrated sink, recessed-panel cabinets, white cabinets, quartzite countertops, a one-piece toilet and green walls
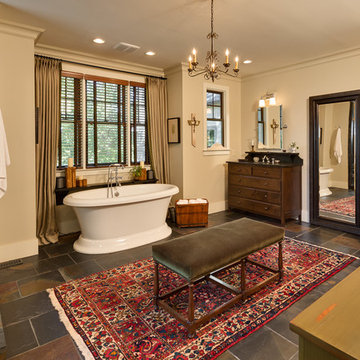
Fire Water Photography
Bathroom - large rustic master multicolored tile and stone tile slate floor bathroom idea in Louisville with furniture-like cabinets, a two-piece toilet, beige walls, an undermount sink and granite countertops
Bathroom - large rustic master multicolored tile and stone tile slate floor bathroom idea in Louisville with furniture-like cabinets, a two-piece toilet, beige walls, an undermount sink and granite countertops
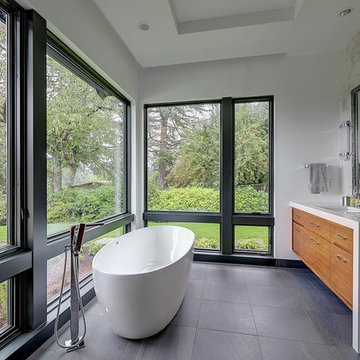
Inspiration for a large contemporary master gray tile, white tile and porcelain tile slate floor and gray floor bathroom remodel in Portland with flat-panel cabinets, medium tone wood cabinets, a one-piece toilet, white walls, an undermount sink, quartz countertops, a hinged shower door and white countertops
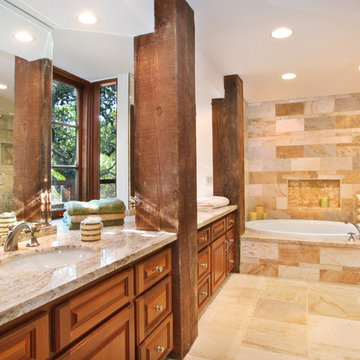
Mark Nix, Jeri Kogel
Mahogany cabinetry, redwood timber construction, slate flooring and shower, granite counters
Inspiration for a large rustic master beige tile and stone tile slate floor doorless shower remodel in Orange County with a drop-in sink, raised-panel cabinets, medium tone wood cabinets, granite countertops, a bidet and beige walls
Inspiration for a large rustic master beige tile and stone tile slate floor doorless shower remodel in Orange County with a drop-in sink, raised-panel cabinets, medium tone wood cabinets, granite countertops, a bidet and beige walls
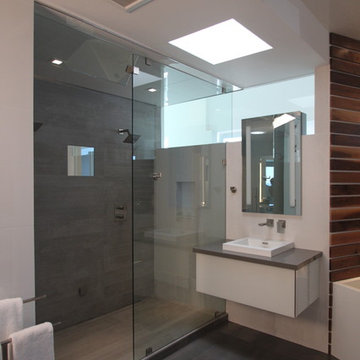
Alan Lingol
Bathroom - huge modern gray tile and porcelain tile slate floor bathroom idea in San Diego with a drop-in sink, quartz countertops, a wall-mount toilet and white walls
Bathroom - huge modern gray tile and porcelain tile slate floor bathroom idea in San Diego with a drop-in sink, quartz countertops, a wall-mount toilet and white walls
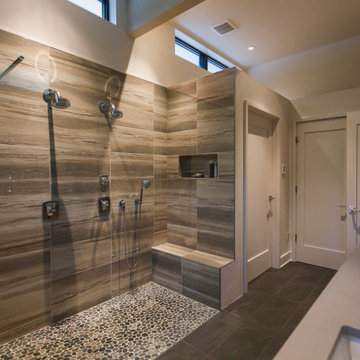
Bathroom - large contemporary master porcelain tile slate floor and gray floor bathroom idea in Baltimore with flat-panel cabinets, medium tone wood cabinets, a two-piece toilet, white walls, an undermount sink, quartzite countertops and white countertops
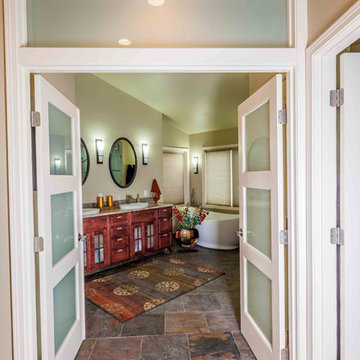
The double doors and the gorgeous natural slate making an inviting entrance to this retreat.
Photography by Warren Smith CMKBD, CAPS
Example of a large transitional master beige tile and ceramic tile slate floor bathroom design in Seattle with a drop-in sink, glass-front cabinets, medium tone wood cabinets, granite countertops, a two-piece toilet and green walls
Example of a large transitional master beige tile and ceramic tile slate floor bathroom design in Seattle with a drop-in sink, glass-front cabinets, medium tone wood cabinets, granite countertops, a two-piece toilet and green walls
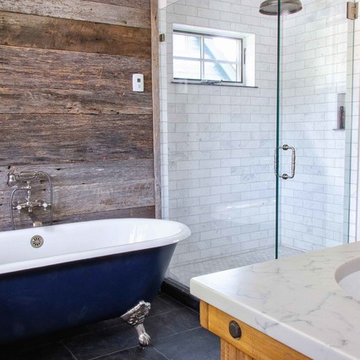
photo credits Mary Beth Jarrosak
Inspiration for a mid-sized cottage master slate floor and blue floor bathroom remodel in Other with furniture-like cabinets, blue cabinets, a one-piece toilet, marble countertops, a hinged shower door and white countertops
Inspiration for a mid-sized cottage master slate floor and blue floor bathroom remodel in Other with furniture-like cabinets, blue cabinets, a one-piece toilet, marble countertops, a hinged shower door and white countertops
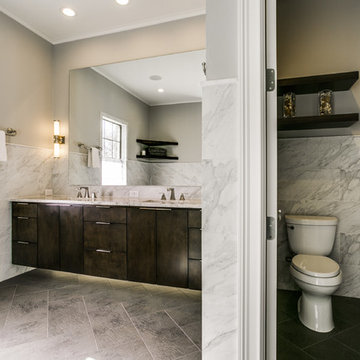
Shoot To Sell Plano
Inspiration for a large transitional slate floor and gray floor bathroom remodel in Dallas with flat-panel cabinets and dark wood cabinets
Inspiration for a large transitional slate floor and gray floor bathroom remodel in Dallas with flat-panel cabinets and dark wood cabinets
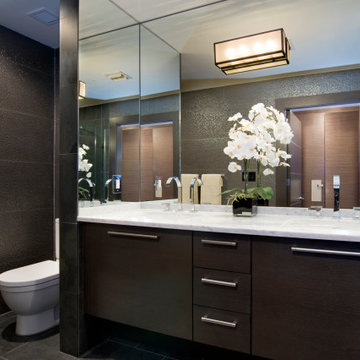
Dark Grey Porcelain tile wraps this luxurious master bathroom.
Example of a mid-sized minimalist master gray tile and slate tile slate floor, gray floor and double-sink bathroom design in Miami with flat-panel cabinets, dark wood cabinets, a one-piece toilet, gray walls, a drop-in sink, marble countertops, a hinged shower door, white countertops and a built-in vanity
Example of a mid-sized minimalist master gray tile and slate tile slate floor, gray floor and double-sink bathroom design in Miami with flat-panel cabinets, dark wood cabinets, a one-piece toilet, gray walls, a drop-in sink, marble countertops, a hinged shower door, white countertops and a built-in vanity
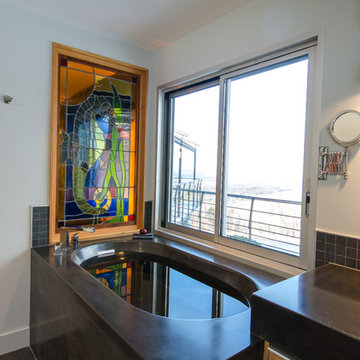
Custom concrete deep soaking tub.
Bathroom - modern slate floor bathroom idea in Burlington with concrete countertops
Bathroom - modern slate floor bathroom idea in Burlington with concrete countertops
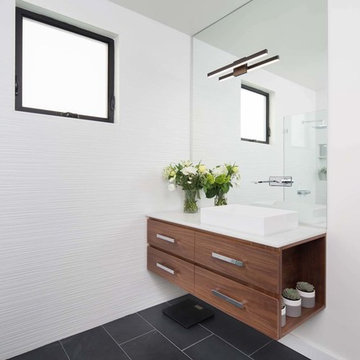
The kids bathroom walls are clad in a large porcelain dimensional tile. The white tile walls play off the black slate floor tiles and floating vanity in walnut. An open shower is separated by a glass portion wall. The modern black sconce is hung on a mirrored wall and ties into the black stone flooring.
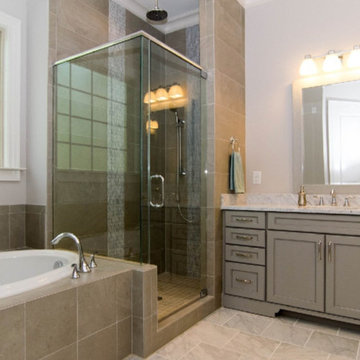
Bathroom - large transitional master gray tile and porcelain tile slate floor and gray floor bathroom idea in Raleigh with shaker cabinets, gray cabinets, a two-piece toilet, gray walls, an undermount sink, marble countertops and a hinged shower door
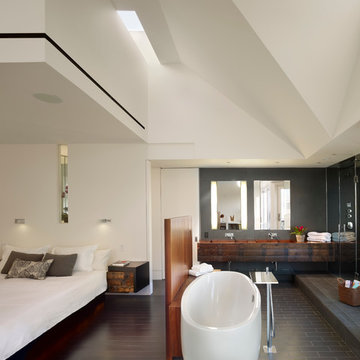
A 1980's townhouse located in the Fitler Square neighborhood of Philadelphia was in need of an upgrade. The project that resulted included substantial interior renovation to the four-story townhome overlooking the Schuylkill River.
The Owners desired a fresh interpretation of their existing space, more suited for entertaining and uncluttered modern living. This led to a reinvention of the modern master suite and a refocusing of architectural elements and materials throughout the home.
Originally comprised of a divided master bedroom, bathroom and office, the fourth floor was entirely redesigned to create a contemporary, open-plan master suite. The bedroom, now located in the center of the floor plan, is composed with custom built-in furniture and includes a glass terrarium and a wet bar. It is flanked by a dressing room on one side and a luxurious bathroom on the other, all open to one another both visually and by circulation. The bathroom includes a free-standing tub, glass shower, custom wood vanity, eco-conscious fireplace, and an outdoor terrace. The open plan allows for great breadth and a wealth of natural light, atypical of townhouse living.
The main entertaining floor houses the kitchen, dining area and living room. A sculptural ceiling defines the open dining area, while a long, low concrete hearth connects the new modern fireplace with the concrete stair treads leading up. The bright, neutral color palette of the walls and finishes contrasts against the blackened wood floors. Sleek but comfortable furnishing, dramatic recessed lighting, and a full-home speaker system complete the entertaining space.
Barry Halkin and Todd Mason Photography
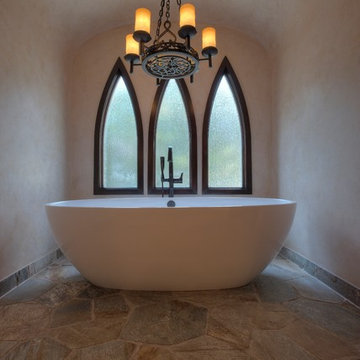
www.vanessamphoto.com
Large eclectic master multicolored tile and stone tile slate floor bathroom photo in Orange County with a vessel sink, dark wood cabinets, tile countertops and beige walls
Large eclectic master multicolored tile and stone tile slate floor bathroom photo in Orange County with a vessel sink, dark wood cabinets, tile countertops and beige walls
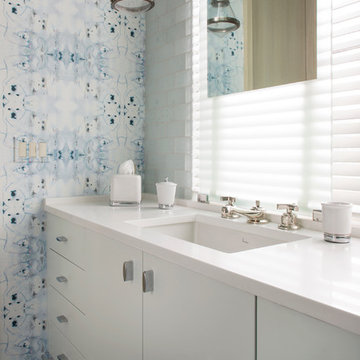
An expansive mountain contemporary home with 9,910 square feet, the home utilizes natural colors and materials, including stone, metal, glass, and wood. High ceilings throughout the home capture the sweeping views of Beaver Creek Mountain. Sustainable features include a green roof and Solar PV and Solar Thermal systems.
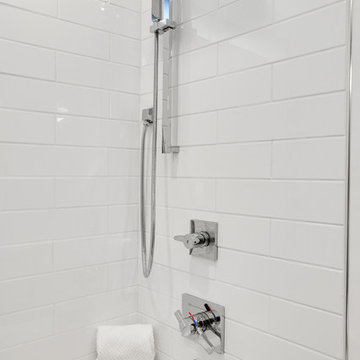
Design Remodel Pros completed a Modern Guest Bathroom Remodel in North Dallas.
Feature: Delta Vero Chrome
Photo Credit: Stephen Masker Photography
Bathroom - large contemporary master white tile and subway tile slate floor bathroom idea in Dallas with flat-panel cabinets, gray cabinets, a two-piece toilet, blue walls, an integrated sink and solid surface countertops
Bathroom - large contemporary master white tile and subway tile slate floor bathroom idea in Dallas with flat-panel cabinets, gray cabinets, a two-piece toilet, blue walls, an integrated sink and solid surface countertops
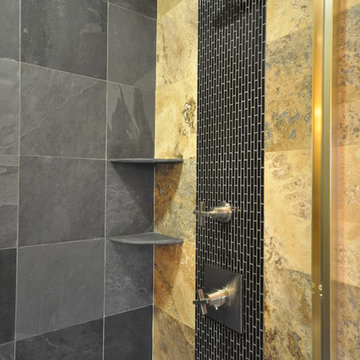
Throw in a modern shower and beautiful tiling and you get this great space. Both bathrooms utilize warm, earth tones to create a relaxing and welcoming environment. Modern, brushed nickel fixtures create an updated, modern appeal to these bathroom renovations. Add plenty of storage space and tiled shower walls to create a personal touch to your bathroom remodel.
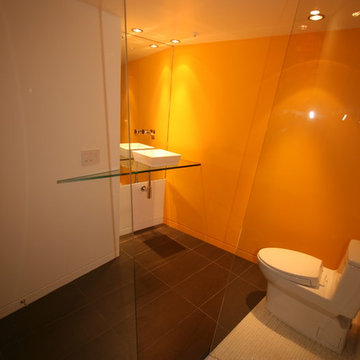
Bathroom: Glass shower walls, glass vanity and simple details made this existing small, windowless bathroom feel brighter and more open. The recessed mirror helps expand the space and reflects the brightly colored wall.
Photo: Couture Architecture
Bath Ideas
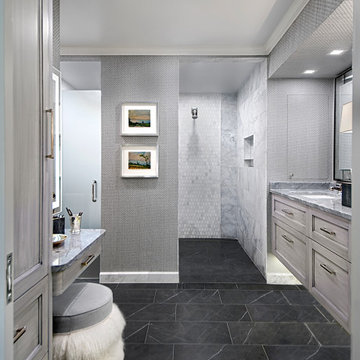
Master bathroom in Wilmette IL has curbless, doorless shower, gray slate floor and floating vanity.
Example of a large transitional master gray tile and stone tile slate floor, gray floor and double-sink bathroom design in Chicago with recessed-panel cabinets, gray cabinets, gray walls, a drop-in sink, marble countertops, gray countertops and a floating vanity
Example of a large transitional master gray tile and stone tile slate floor, gray floor and double-sink bathroom design in Chicago with recessed-panel cabinets, gray cabinets, gray walls, a drop-in sink, marble countertops, gray countertops and a floating vanity
4







