Bath Ideas
Refine by:
Budget
Sort by:Popular Today
181 - 200 of 3,637 photos
Item 1 of 3
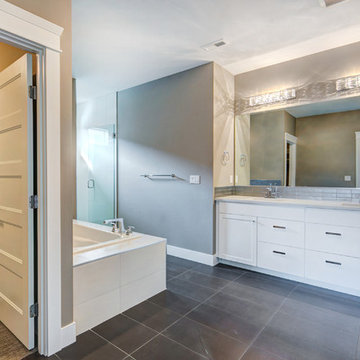
Example of a large transitional master gray tile and glass tile porcelain tile and gray floor bathroom design in Seattle with shaker cabinets, white cabinets, a two-piece toilet, gray walls, an undermount sink, quartz countertops and a hinged shower door
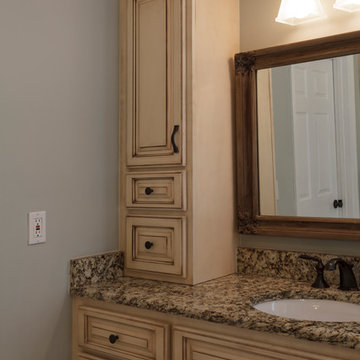
Matt Muller
Inspiration for a large timeless master beige tile and stone tile bathroom remodel in Nashville with an undermount sink, raised-panel cabinets, beige cabinets, granite countertops, a two-piece toilet and blue walls
Inspiration for a large timeless master beige tile and stone tile bathroom remodel in Nashville with an undermount sink, raised-panel cabinets, beige cabinets, granite countertops, a two-piece toilet and blue walls
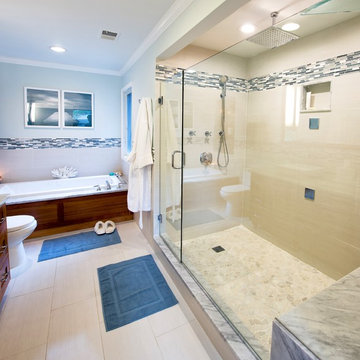
www.laramichelle.com
Large beach style master gray tile and porcelain tile porcelain tile bathroom photo in New York with shaker cabinets, medium tone wood cabinets, a two-piece toilet, blue walls, a vessel sink and marble countertops
Large beach style master gray tile and porcelain tile porcelain tile bathroom photo in New York with shaker cabinets, medium tone wood cabinets, a two-piece toilet, blue walls, a vessel sink and marble countertops
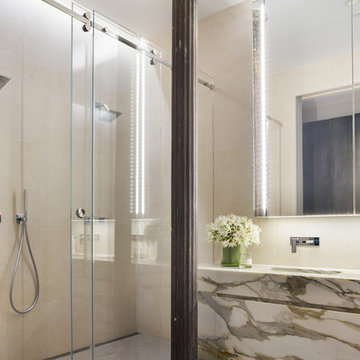
Paul Craig
Example of a mid-sized trendy master beige tile and porcelain tile porcelain tile bathroom design in New York with flat-panel cabinets, beige walls, an integrated sink and marble countertops
Example of a mid-sized trendy master beige tile and porcelain tile porcelain tile bathroom design in New York with flat-panel cabinets, beige walls, an integrated sink and marble countertops
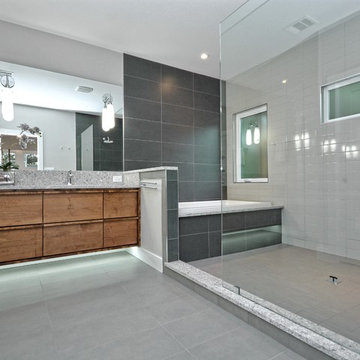
Guillermo with LECASA Homes
Large minimalist master gray tile and subway tile ceramic tile bathroom photo in Austin with an undermount sink, flat-panel cabinets, medium tone wood cabinets, quartz countertops and gray walls
Large minimalist master gray tile and subway tile ceramic tile bathroom photo in Austin with an undermount sink, flat-panel cabinets, medium tone wood cabinets, quartz countertops and gray walls
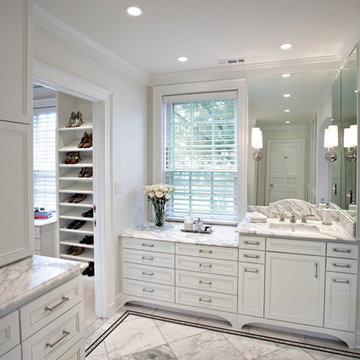
This master suite bathroom is a lovely getaway for this professional couple. Varying greatly in height the design specifically addresses each of their needs. Design details include coffee bar, custom drawers and storage, jewelry storage, custom laser cut tile designs, hidden compartments behind the glass wall and more!
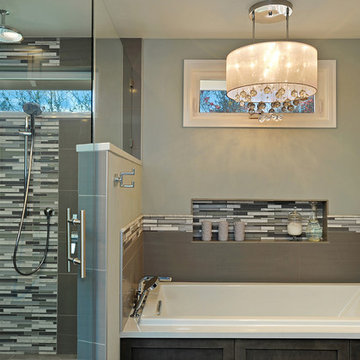
Amaryllis Lockhart
Inspiration for a large transitional master gray tile and ceramic tile ceramic tile bathroom remodel in Seattle with an undermount sink, shaker cabinets, quartz countertops, a one-piece toilet and green walls
Inspiration for a large transitional master gray tile and ceramic tile ceramic tile bathroom remodel in Seattle with an undermount sink, shaker cabinets, quartz countertops, a one-piece toilet and green walls
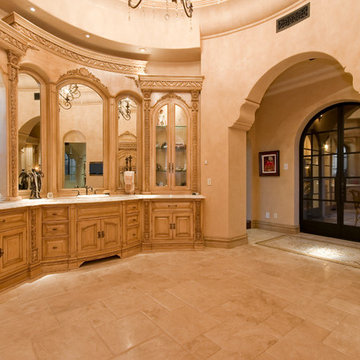
Every luxury home needs a master suite, and what a master suite without a luxurious master bath?! Fratantoni Luxury Estates design-builds the most elegant Master Bathrooms in Arizona!
For more inspiring photos and bathroom ideas follow us on Facebook, Pinterest, Twitter and Instagram!
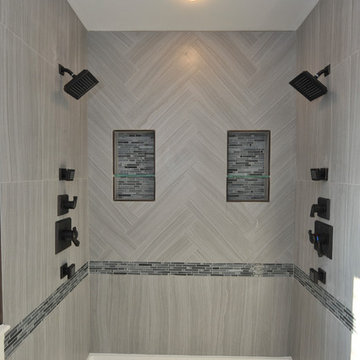
We ran the Herring bone pattern only on the back wall. This allows it to stand out and not be too busy. The remainder of the tiles run vertically to enhance the height. The glass mosaic and bronze fixtures accent beautifully.
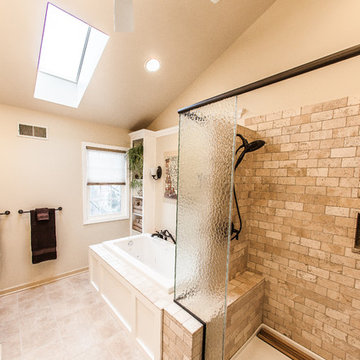
Created this bathroom for a client that wanted both modern and traditional elements. Bringing in Old World features while maintaining a fresh and modern look. Cabinets are white squared, a simple design.
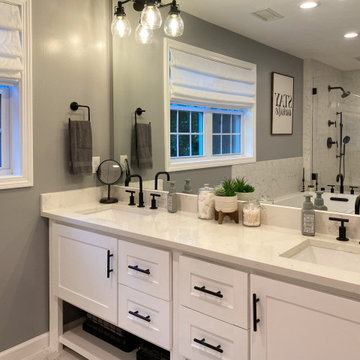
This Master Suite while being spacious, was poorly planned in the beginning. Master Bathroom and Walk-in Closet were small relative to the Bedroom size. Bathroom, being a maze of turns, offered a poor traffic flow. It only had basic fixtures and was never decorated to look like a living space. Geometry of the Bedroom (long and stretched) allowed to use some of its' space to build two Walk-in Closets while the original walk-in closet space was added to adjacent Bathroom. New Master Bathroom layout has changed dramatically (walls, door, and fixtures moved). The new space was carefully planned for two people using it at once with no sacrifice to the comfort. New shower is huge. It stretches wall-to-wall and has a full length bench with granite top. Frame-less glass enclosure partially sits on the tub platform (it is a drop-in tub). Tiles on the walls and on the floor are of the same collection. Elegant, time-less, neutral - something you would enjoy for years. This selection leaves no boundaries on the decor. Beautiful open shelf vanity cabinet was actually made by the Home Owners! They both were actively involved into the process of creating their new oasis. New Master Suite has two separate Walk-in Closets. Linen closet which used to be a part of the Bathroom, is now accessible from the hallway. Master Bedroom, still big, looks stunning. It reflects taste and life style of the Home Owners and blends in with the overall style of the House. Some of the furniture in the Bedroom was also made by the Home Owners.
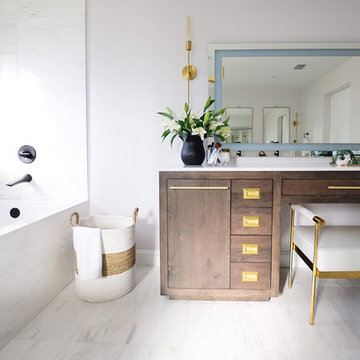
Master Bathroom - White tiles, black and white statement shower tiles. Brass accents. His and Hers vanities with custom make-up vanity
Inspiration for a large modern master white tile and porcelain tile porcelain tile and white floor bathroom remodel in Other with furniture-like cabinets, medium tone wood cabinets, a one-piece toilet, white walls, a console sink, marble countertops and white countertops
Inspiration for a large modern master white tile and porcelain tile porcelain tile and white floor bathroom remodel in Other with furniture-like cabinets, medium tone wood cabinets, a one-piece toilet, white walls, a console sink, marble countertops and white countertops
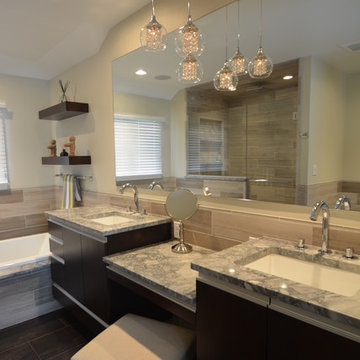
Contemporary master suite with traditional elements. Sliding surface-mounted frosted glass bath door on wall track. Make-up vanity area, cast iron drop-in tub with granite tub deck, custom glass shower door enclosure, shower niches and granite shelves, multiple showerheads. Custom cabinets with metal channel hardware.
One Room at a Time, Inc.
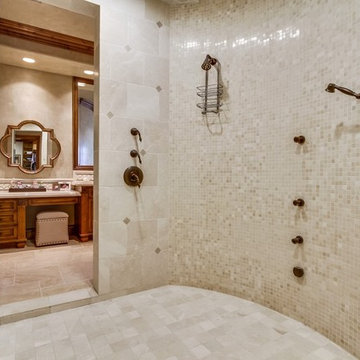
Mediterranean Style New Construction, Shay Realtors,
Scott M Grunst - Architect -
Master Bath room - We designed the custom cabinets and tile for this large shower.
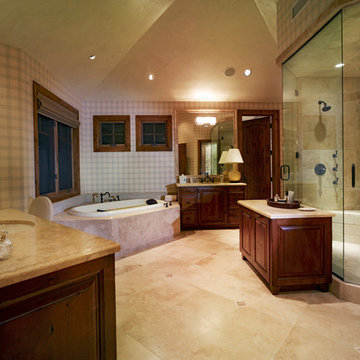
The master bath has his & hers vanities separated by a soaking tub and walk-in shower for two.
Large elegant master beige tile and stone tile travertine floor and brown floor bathroom photo in Denver with an undermount sink, raised-panel cabinets, medium tone wood cabinets, granite countertops, a one-piece toilet, beige walls and a hinged shower door
Large elegant master beige tile and stone tile travertine floor and brown floor bathroom photo in Denver with an undermount sink, raised-panel cabinets, medium tone wood cabinets, granite countertops, a one-piece toilet, beige walls and a hinged shower door
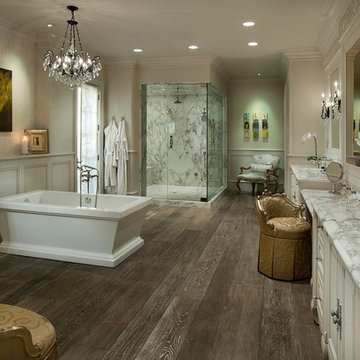
Elegant Bathtub inspirations by Fratantoni Luxury Estates.
Follow us on Pinterest, Instagram, Twitter and Facebook for more inspirational photos!
Bathroom - huge master white tile and porcelain tile porcelain tile bathroom idea in Phoenix with flat-panel cabinets, medium tone wood cabinets, a one-piece toilet, beige walls, an integrated sink and granite countertops
Bathroom - huge master white tile and porcelain tile porcelain tile bathroom idea in Phoenix with flat-panel cabinets, medium tone wood cabinets, a one-piece toilet, beige walls, an integrated sink and granite countertops
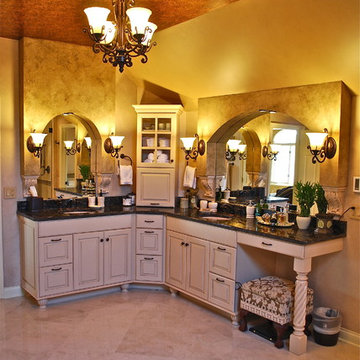
Jonathan Nutt
Large elegant master beige tile and stone tile limestone floor bathroom photo in Chicago with a drop-in sink, recessed-panel cabinets, white cabinets, marble countertops, a one-piece toilet and beige walls
Large elegant master beige tile and stone tile limestone floor bathroom photo in Chicago with a drop-in sink, recessed-panel cabinets, white cabinets, marble countertops, a one-piece toilet and beige walls
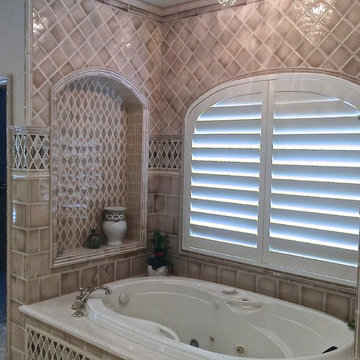
Jonn Spradlin
Example of a large transitional master beige tile marble floor bathroom design in Dallas with a drop-in sink, furniture-like cabinets, beige cabinets, granite countertops, a one-piece toilet and beige walls
Example of a large transitional master beige tile marble floor bathroom design in Dallas with a drop-in sink, furniture-like cabinets, beige cabinets, granite countertops, a one-piece toilet and beige walls
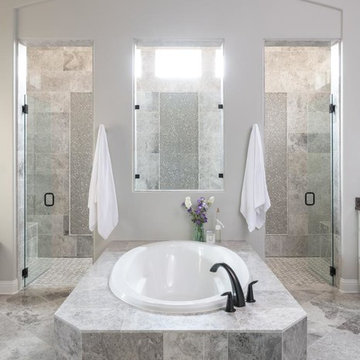
To honor their roots, this eclectic 2018 new build capitalizes on the couples’ personalities in many ways. With an affinity for geodes and rock formations, as well as keeping glass and organic elements in mind, inspiration is evident in every room. The couple’s Colorado background encouraged we incorporate refined western nods throughout the residence, while sophisticated features of transitional and traditional designs. Each room was designed with consideration of the clients’ love of color except the master bedroom and bath suite, which was done in soothing neutrals.
Bath Ideas
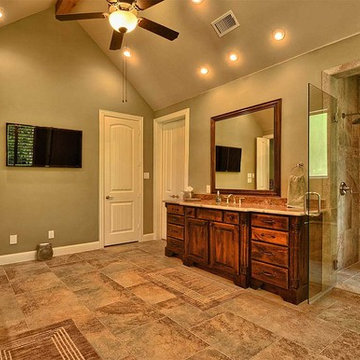
Master bath with separate vanities, drop in oval tub, vaulted ceiling, glass enclosed two person master shower with seat, tile bathroom flooring, photography by Ted Barrow.
10







