Bath Ideas
Refine by:
Budget
Sort by:Popular Today
41 - 60 of 115 photos
Item 1 of 3

Master Suite features his and hers separate floating vanities, wall-mounted sink faucets, and a modern soaking tub.
Photos: Reel Tour Media
Example of a large trendy master gray tile and marble tile double-sink, marble floor and gray floor bathroom design in Chicago with flat-panel cabinets, white cabinets, a one-piece toilet, a hinged shower door, a floating vanity, gray walls, an undermount sink, marble countertops and gray countertops
Example of a large trendy master gray tile and marble tile double-sink, marble floor and gray floor bathroom design in Chicago with flat-panel cabinets, white cabinets, a one-piece toilet, a hinged shower door, a floating vanity, gray walls, an undermount sink, marble countertops and gray countertops
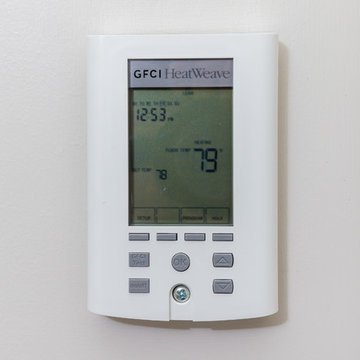
Brendon Pinola
Mid-sized trendy master bathroom photo in Birmingham with gray cabinets, beige walls and an undermount sink
Mid-sized trendy master bathroom photo in Birmingham with gray cabinets, beige walls and an undermount sink
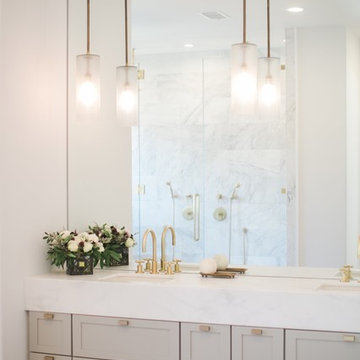
Inspiration for a mid-sized modern master white tile and marble tile light wood floor and brown floor bathroom remodel in Orange County with shaker cabinets, gray cabinets, a one-piece toilet, white walls, an undermount sink, marble countertops, a hinged shower door and white countertops
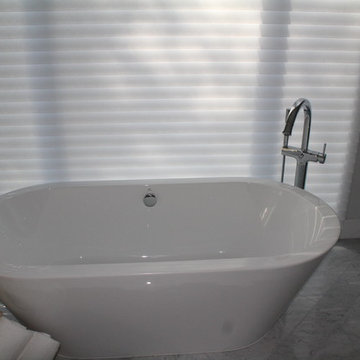
JKF
Bathroom - mid-sized traditional kids' gray tile and subway tile marble floor bathroom idea in San Francisco with shaker cabinets, white cabinets, a two-piece toilet, gray walls, an undermount sink, quartzite countertops and a hinged shower door
Bathroom - mid-sized traditional kids' gray tile and subway tile marble floor bathroom idea in San Francisco with shaker cabinets, white cabinets, a two-piece toilet, gray walls, an undermount sink, quartzite countertops and a hinged shower door
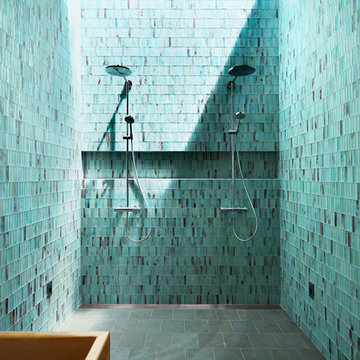
Mark Woods
Bathroom - large contemporary master green tile and glass tile porcelain tile and gray floor bathroom idea in San Francisco with green walls
Bathroom - large contemporary master green tile and glass tile porcelain tile and gray floor bathroom idea in San Francisco with green walls

Mark Woods
Bathroom - large contemporary master green tile and glass tile porcelain tile and gray floor bathroom idea in San Francisco with green walls
Bathroom - large contemporary master green tile and glass tile porcelain tile and gray floor bathroom idea in San Francisco with green walls
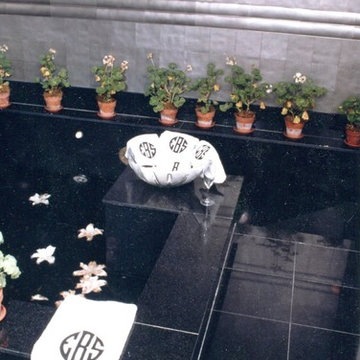
In glamorous fashion, a Japanese style bath is created with two different levels, suggesting a sense of grandness and luxury. An overlarge bathing pool with descending steps descend down into a pool large enough for four. Flanked by custom Frette towels in Art Deco typeface, the bath further illustrates the grace and grandesse of the time.
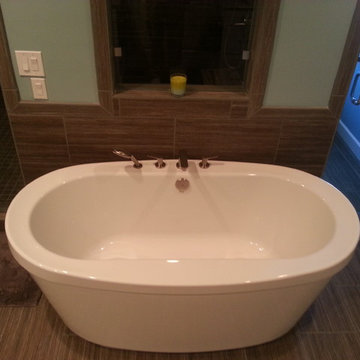
G. Rhodes
Large minimalist master gray tile and ceramic tile ceramic tile bathroom photo in Charlotte with a vessel sink, flat-panel cabinets, white cabinets, granite countertops, a one-piece toilet and blue walls
Large minimalist master gray tile and ceramic tile ceramic tile bathroom photo in Charlotte with a vessel sink, flat-panel cabinets, white cabinets, granite countertops, a one-piece toilet and blue walls
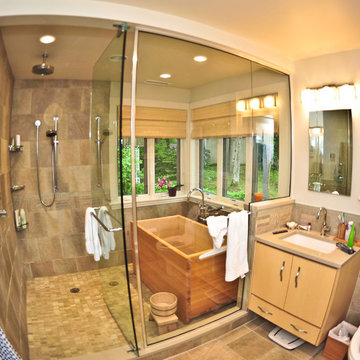
This expansive shower area was created to house the Ofuro Japanese style soaking tub.
Inspiration for a huge contemporary master multicolored tile and stone tile bathroom remodel in Boston with an undermount sink, light wood cabinets and wood countertops
Inspiration for a huge contemporary master multicolored tile and stone tile bathroom remodel in Boston with an undermount sink, light wood cabinets and wood countertops
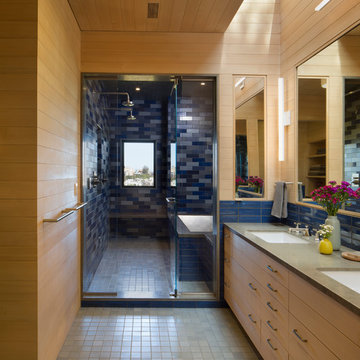
Designer: MODtage Design /
Photographer: Paul Dyer
Example of a large transitional master ceramic tile and blue floor bathroom design in San Francisco with flat-panel cabinets, light wood cabinets, multicolored walls, a drop-in sink, limestone countertops and a hinged shower door
Example of a large transitional master ceramic tile and blue floor bathroom design in San Francisco with flat-panel cabinets, light wood cabinets, multicolored walls, a drop-in sink, limestone countertops and a hinged shower door
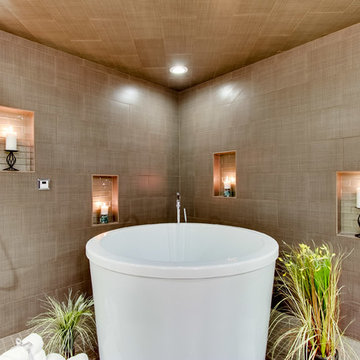
In the bathroom we created a large wet / steam room with a Japanese soaker tub in the center.
We created some interest in the shower by using niches.
The showers are bamboo with body sprays.
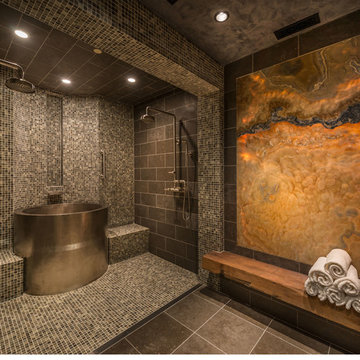
Vance Fox Photography
Mountain style master multicolored tile and ceramic tile slate floor bathroom photo in Sacramento
Mountain style master multicolored tile and ceramic tile slate floor bathroom photo in Sacramento
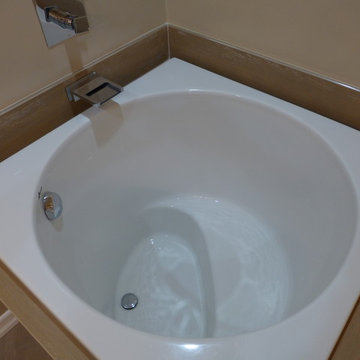
Bathroom - small transitional master beige tile and porcelain tile porcelain tile bathroom idea in Los Angeles with an undermount sink, recessed-panel cabinets, dark wood cabinets, quartz countertops, a one-piece toilet and beige walls
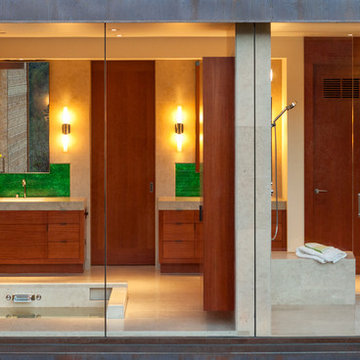
Master Bathroom
Mark Schwartz Photography
Bathroom - large contemporary master beige tile and stone slab limestone floor bathroom idea in San Francisco with flat-panel cabinets, medium tone wood cabinets, an undermount sink, limestone countertops, a two-piece toilet and beige walls
Bathroom - large contemporary master beige tile and stone slab limestone floor bathroom idea in San Francisco with flat-panel cabinets, medium tone wood cabinets, an undermount sink, limestone countertops, a two-piece toilet and beige walls
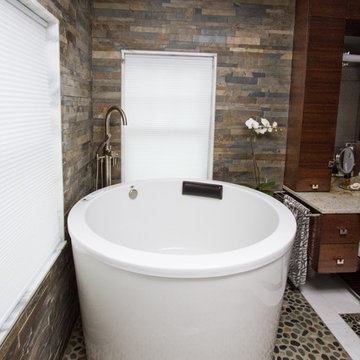
A soaking tub adjacent to the shower.
Photo: Dave Marshall
Example of a trendy multicolored tile and stone tile bathroom design in Boston with a vessel sink, furniture-like cabinets, dark wood cabinets, granite countertops and a one-piece toilet
Example of a trendy multicolored tile and stone tile bathroom design in Boston with a vessel sink, furniture-like cabinets, dark wood cabinets, granite countertops and a one-piece toilet
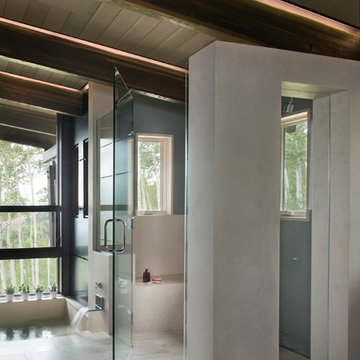
Kimberly Gavin Photography
Example of a large trendy master beige tile and cement tile marble floor bathroom design in Denver with beige walls
Example of a large trendy master beige tile and cement tile marble floor bathroom design in Denver with beige walls
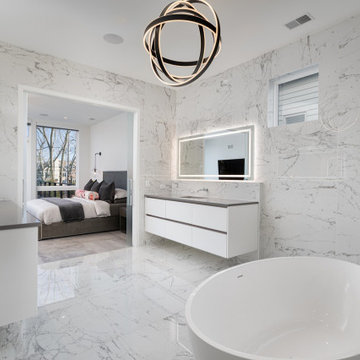
Master Suite features his and her's separate floating vanities, wall-mounted sink faucets, and a modern soaking tub.
Photos: Reel Tour Media
Inspiration for a large contemporary master gray tile and marble tile marble floor, gray floor and double-sink bathroom remodel in Chicago with flat-panel cabinets, white cabinets, a one-piece toilet, gray walls, an undermount sink, marble countertops, a hinged shower door, gray countertops and a floating vanity
Inspiration for a large contemporary master gray tile and marble tile marble floor, gray floor and double-sink bathroom remodel in Chicago with flat-panel cabinets, white cabinets, a one-piece toilet, gray walls, an undermount sink, marble countertops, a hinged shower door, gray countertops and a floating vanity
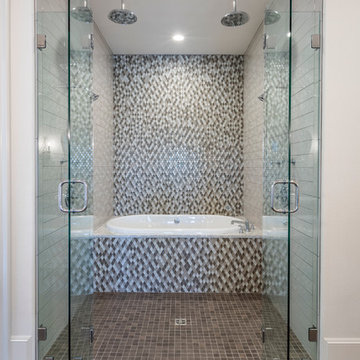
Master bathroom with his and hers vanities.
Mid-sized transitional master black tile and ceramic tile ceramic tile bathroom photo in Austin with shaker cabinets, white cabinets, a two-piece toilet, white walls, an undermount sink and granite countertops
Mid-sized transitional master black tile and ceramic tile ceramic tile bathroom photo in Austin with shaker cabinets, white cabinets, a two-piece toilet, white walls, an undermount sink and granite countertops
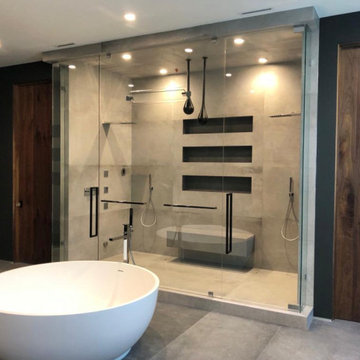
Inspiration for a large contemporary gray tile and cement tile concrete floor and gray floor bathroom remodel in San Francisco with black walls and a hinged shower door
Bath Ideas
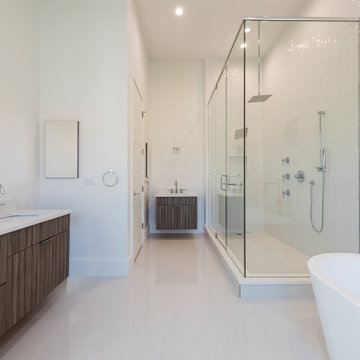
The DSA Residential Team designed this 4,000 SF Coastal Contemporary Spec Home. The two-story home was designed with an open concept for the living areas, maximizing the waterfront views and incorporating as much natural light as possible. The home was designed with a circular drive entrance and concrete block / turf courtyard, affording access to the home's two garages. DSA worked within the community's HOA guidelines to accomplish the look and feel the client wanted to achieve for the home. The team provided architectural renderings for the spec home to help with marketing efforts and to help future buyers envision the final product.
3







