Bath Ideas
Refine by:
Budget
Sort by:Popular Today
161 - 180 of 1,749 photos
Item 1 of 3
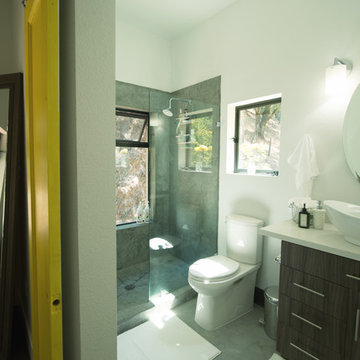
Glass and wood pair beautifully in this clean and modern master bathroom. Concrete floors and and shower provide a durable yet comfortable amenity, while the high ceilings and large windows give this space a more open feel in this small space. Yellow barn doors cheerfully welcome you to this relaxing oasis.
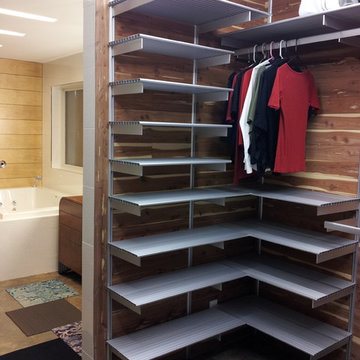
Sliding mirrored closet door, polished concrete floor, custom art deco vanity, large Jacuzzi tub.
Example of a trendy master white tile and porcelain tile concrete floor walk-in shower design in Other with furniture-like cabinets, a hot tub, a one-piece toilet, gray walls and a vessel sink
Example of a trendy master white tile and porcelain tile concrete floor walk-in shower design in Other with furniture-like cabinets, a hot tub, a one-piece toilet, gray walls and a vessel sink
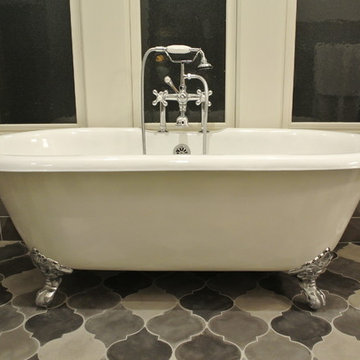
Leah Harvey
Example of a classic gray tile and ceramic tile concrete floor and gray floor walk-in shower design in Other with a one-piece toilet, gray walls, a pedestal sink and a hinged shower door
Example of a classic gray tile and ceramic tile concrete floor and gray floor walk-in shower design in Other with a one-piece toilet, gray walls, a pedestal sink and a hinged shower door

Inspiration for a mid-sized rustic 3/4 multicolored tile and limestone tile concrete floor, gray floor and single-sink walk-in shower remodel in Phoenix with raised-panel cabinets, blue cabinets, white walls, a drop-in sink, limestone countertops, a hinged shower door, beige countertops, a niche and a built-in vanity
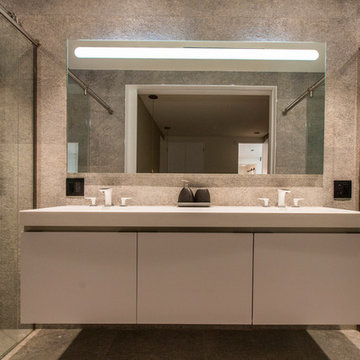
Example of a mid-sized trendy master gray tile and cement tile concrete floor and gray floor bathroom design in San Francisco with flat-panel cabinets, white cabinets, a wall-mount toilet, gray walls, an integrated sink, solid surface countertops and white countertops
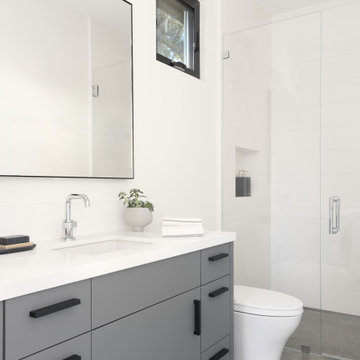
Pool House Bathroom with quartz counter, matte laminate vanity, and polished concrete floor continuing into curb less shower
Walk-in shower - contemporary 3/4 white tile and ceramic tile concrete floor, gray floor and single-sink walk-in shower idea in San Francisco with flat-panel cabinets, gray cabinets, white walls, an undermount sink, quartz countertops, a hinged shower door, white countertops, a niche and a built-in vanity
Walk-in shower - contemporary 3/4 white tile and ceramic tile concrete floor, gray floor and single-sink walk-in shower idea in San Francisco with flat-panel cabinets, gray cabinets, white walls, an undermount sink, quartz countertops, a hinged shower door, white countertops, a niche and a built-in vanity
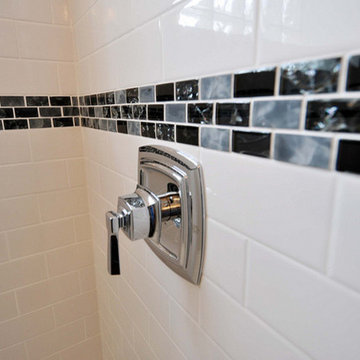
white subway tile and white grout with black mosaic tile border/acccent
Walk-in shower - mid-sized modern master white tile and ceramic tile concrete floor walk-in shower idea in St Louis
Walk-in shower - mid-sized modern master white tile and ceramic tile concrete floor walk-in shower idea in St Louis
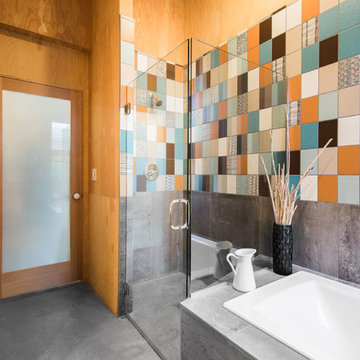
Conceived more similar to a loft type space rather than a traditional single family home, the homeowner was seeking to challenge a normal arrangement of rooms in favor of spaces that are dynamic in all 3 dimensions, interact with the yard, and capture the movement of light and air.
As an artist that explores the beauty of natural objects and scenes, she tasked us with creating a building that was not precious - one that explores the essence of its raw building materials and is not afraid of expressing them as finished.
We designed opportunities for kinetic fixtures, many built by the homeowner, to allow flexibility and movement.
The result is a building that compliments the casual artistic lifestyle of the occupant as part home, part work space, part gallery. The spaces are interactive, contemplative, and fun.
More details to come.
credits:
design: Matthew O. Daby - m.o.daby design /
construction: Cellar Ridge Construction /
structural engineer: Darla Wall - Willamette Building Solutions /
photography: Erin Riddle - KLIK Concepts
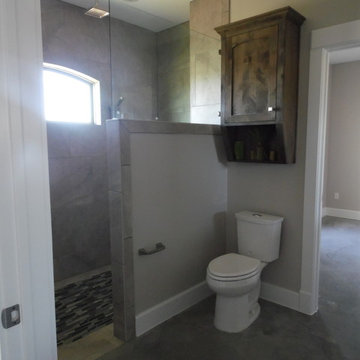
Custom Traditional Style view of secondary bath room split between two rooms
Inspiration for a mid-sized timeless kids' multicolored tile and ceramic tile concrete floor walk-in shower remodel in Austin with recessed-panel cabinets, medium tone wood cabinets, a one-piece toilet and beige walls
Inspiration for a mid-sized timeless kids' multicolored tile and ceramic tile concrete floor walk-in shower remodel in Austin with recessed-panel cabinets, medium tone wood cabinets, a one-piece toilet and beige walls
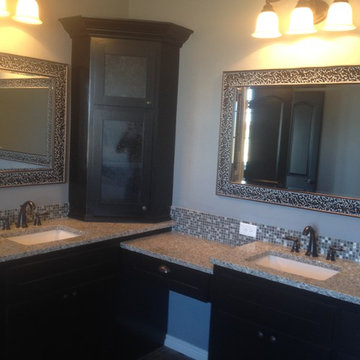
Example of a minimalist master gray tile and porcelain tile concrete floor bathroom design in Oklahoma City with an undermount sink, recessed-panel cabinets, black cabinets, granite countertops, a two-piece toilet and gray walls
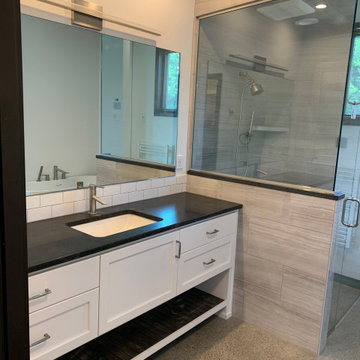
Master Bathroom with polished terrazzo concrete floor. Zero barrier full tile shower. Cambria counter tops on custom made vanity. Heater towel rack
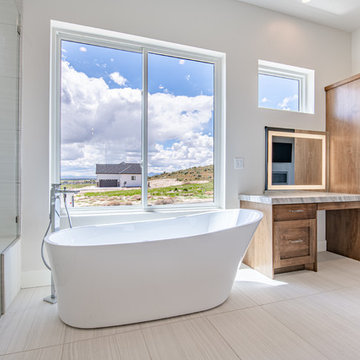
Inspiration for a large farmhouse master beige tile and ceramic tile concrete floor and gray floor bathroom remodel in Salt Lake City with flat-panel cabinets, medium tone wood cabinets, a two-piece toilet, gray walls, an undermount sink, quartzite countertops, a hinged shower door and beige countertops

Inspiration for a contemporary gray tile concrete floor and gray floor bathroom remodel in Miami with gray walls, a hinged shower door and a niche
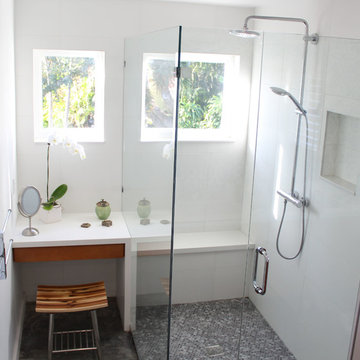
Inspiration for a huge modern master white tile and ceramic tile concrete floor and gray floor walk-in shower remodel in Miami with furniture-like cabinets, medium tone wood cabinets, a one-piece toilet, white walls, an undermount sink, quartz countertops and a hinged shower door
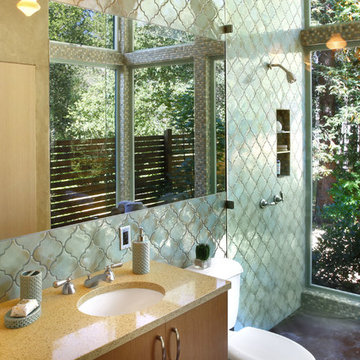
Jack Journey
Example of a tuscan master green tile concrete floor walk-in shower design in San Francisco with an undermount sink, flat-panel cabinets, medium tone wood cabinets and green walls
Example of a tuscan master green tile concrete floor walk-in shower design in San Francisco with an undermount sink, flat-panel cabinets, medium tone wood cabinets and green walls
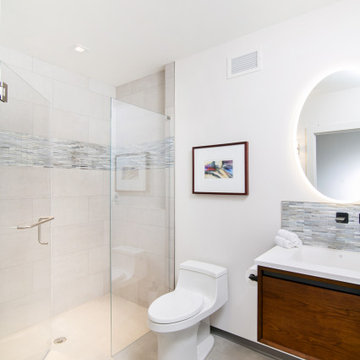
Inspiration for a mid-sized modern multicolored tile concrete floor walk-in shower remodel in Detroit with flat-panel cabinets, brown cabinets, a one-piece toilet, white walls, an integrated sink, quartzite countertops, a hinged shower door and white countertops
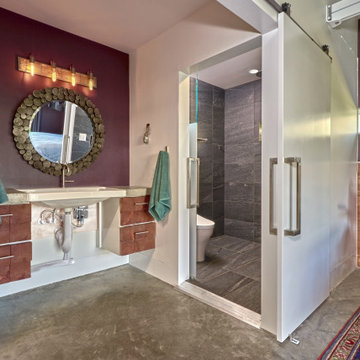
Concrete floors provide smooth transitions within the Master Bedroom/Bath suite making for the perfect oasis. Wall mounted sink and sensor faucet provide easy reach. Wide openings allow for wheelchair access between the spaces. Chic glass barn door provide privacy in wet shower area.
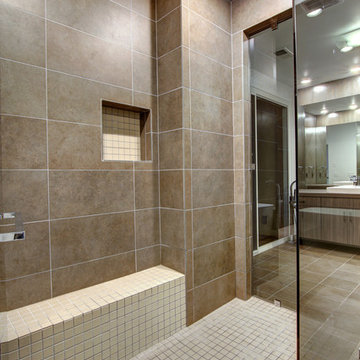
2016 DragonFly 360 Imaging
Mid-sized trendy 3/4 white tile and porcelain tile concrete floor walk-in shower photo in Albuquerque with flat-panel cabinets, medium tone wood cabinets, a two-piece toilet, gray walls, a vessel sink and wood countertops
Mid-sized trendy 3/4 white tile and porcelain tile concrete floor walk-in shower photo in Albuquerque with flat-panel cabinets, medium tone wood cabinets, a two-piece toilet, gray walls, a vessel sink and wood countertops
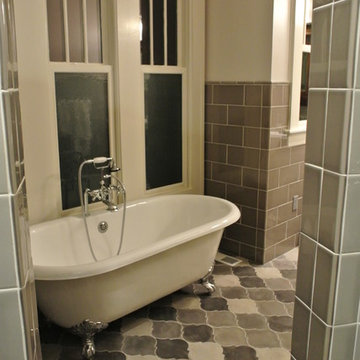
Leah Harvey
Walk-in shower - traditional gray tile and ceramic tile concrete floor and gray floor walk-in shower idea in Other with a one-piece toilet, gray walls, a pedestal sink and a hinged shower door
Walk-in shower - traditional gray tile and ceramic tile concrete floor and gray floor walk-in shower idea in Other with a one-piece toilet, gray walls, a pedestal sink and a hinged shower door
Bath Ideas
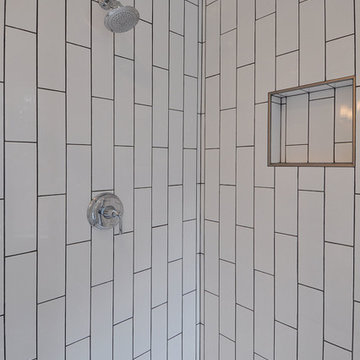
Large white tile ran vertically from floor to ceiling with a storage niche is also tiled so that it blends in with the wall in this shower.
Walk-in shower - mid-sized transitional master white tile and ceramic tile concrete floor walk-in shower idea in St Louis
Walk-in shower - mid-sized transitional master white tile and ceramic tile concrete floor walk-in shower idea in St Louis
9







