Bath Ideas
Refine by:
Budget
Sort by:Popular Today
581 - 600 of 6,131 photos
Item 1 of 3
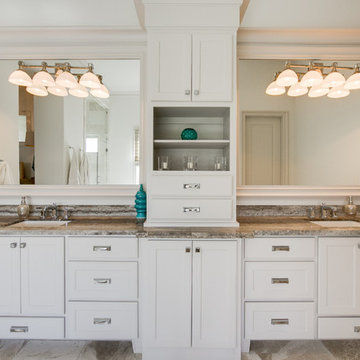
Inspiration for a huge transitional master beige tile and ceramic tile ceramic tile and beige floor double shower remodel in Dallas with shaker cabinets, white cabinets, an undermount tub, a two-piece toilet, white walls, an undermount sink, granite countertops and a hinged shower door
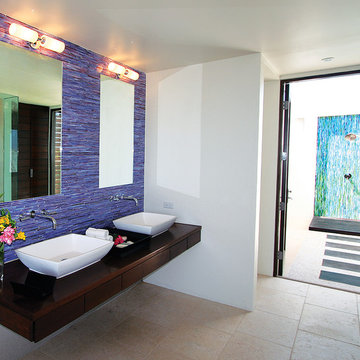
Allison Eden Studios designs custom glass mosaics in New York City and ships worldwide. Hand made by skilled artists to ensure the perfect blend is created for your custom bath project. This Anguilla bath is reminiscent of a five star spa with it's relaxing custom blend of blue and green glass mosaics.
Gary Goldenstein

Edmunds Studios Photography
Haisma Design Co.
Double shower - large contemporary master black tile and stone tile ceramic tile double shower idea in Milwaukee with glass-front cabinets, black cabinets, a hot tub, a one-piece toilet, beige walls, a wall-mount sink and glass countertops
Double shower - large contemporary master black tile and stone tile ceramic tile double shower idea in Milwaukee with glass-front cabinets, black cabinets, a hot tub, a one-piece toilet, beige walls, a wall-mount sink and glass countertops
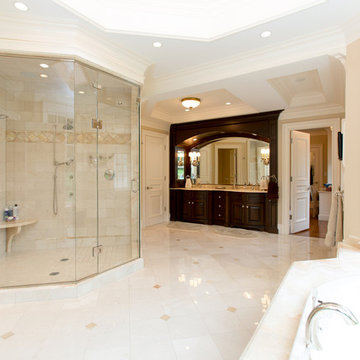
Elegant master ceramic tile bathroom photo in Boston with recessed-panel cabinets, dark wood cabinets, beige walls and a drop-in sink
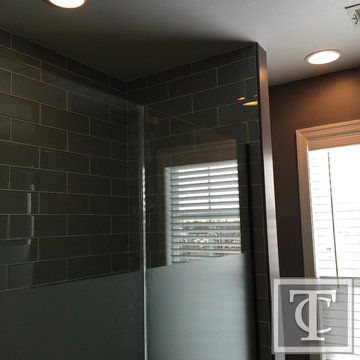
12x24 Floor Tile, Frameless Frosted Shower Door, Soapstone Counters, Custom Hickory Vanity, Trough Sink, and Glass Shower Tile
Inspiration for a mid-sized eclectic kids' green tile and glass tile ceramic tile double shower remodel in Baltimore with recessed-panel cabinets, medium tone wood cabinets, a two-piece toilet, gray walls, a trough sink and soapstone countertops
Inspiration for a mid-sized eclectic kids' green tile and glass tile ceramic tile double shower remodel in Baltimore with recessed-panel cabinets, medium tone wood cabinets, a two-piece toilet, gray walls, a trough sink and soapstone countertops

© Lassiter Photography | ReVisionCharlotte.com
Bathroom - mid-sized 1950s master green tile and ceramic tile ceramic tile, black floor, double-sink and wallpaper bathroom idea in Charlotte with recessed-panel cabinets, light wood cabinets, a two-piece toilet, white walls, an undermount sink, quartz countertops, a hinged shower door, white countertops and a floating vanity
Bathroom - mid-sized 1950s master green tile and ceramic tile ceramic tile, black floor, double-sink and wallpaper bathroom idea in Charlotte with recessed-panel cabinets, light wood cabinets, a two-piece toilet, white walls, an undermount sink, quartz countertops, a hinged shower door, white countertops and a floating vanity

The La Cantera master bathroom is a bright, airy space with natural and inset lighting. His and her skins on either end of the bathroom give the homeowners maximum counter and personal storage space. Large mirrors surrounded by herringbone marble tiles seamlessly flows downward to the herringbone ceramic tiles. In the center of the bathroom are the overhead shower and freestanding bathtub. The shower boasts double showerheads and a center rain showerhead. https://www.hausofblaylock.com
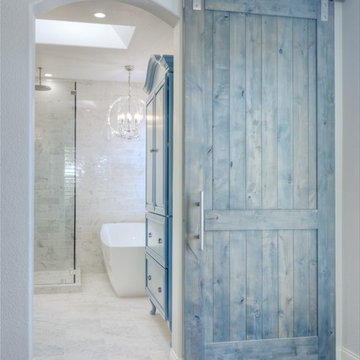
Modern Gray Barn Door
Inspiration for a large coastal master gray tile and ceramic tile ceramic tile bathroom remodel in San Diego with shaker cabinets, white cabinets, gray walls, an undermount sink, quartz countertops and a hinged shower door
Inspiration for a large coastal master gray tile and ceramic tile ceramic tile bathroom remodel in San Diego with shaker cabinets, white cabinets, gray walls, an undermount sink, quartz countertops and a hinged shower door
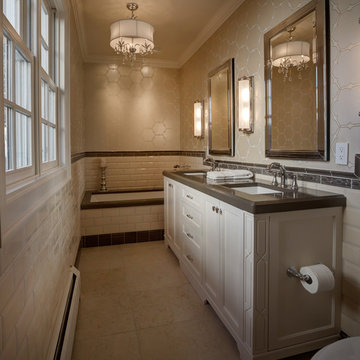
Surround Sound within the shower
Bathroom - mid-sized contemporary master beige tile and ceramic tile ceramic tile bathroom idea in Denver with an undermount sink, shaker cabinets, beige cabinets, laminate countertops, a two-piece toilet and beige walls
Bathroom - mid-sized contemporary master beige tile and ceramic tile ceramic tile bathroom idea in Denver with an undermount sink, shaker cabinets, beige cabinets, laminate countertops, a two-piece toilet and beige walls
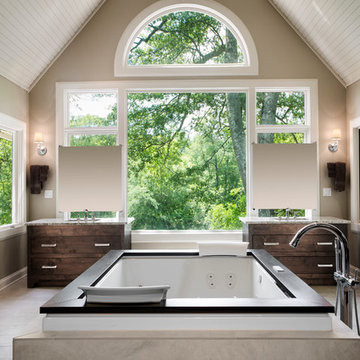
Huge eclectic master beige tile and ceramic tile ceramic tile double shower photo in Atlanta with an undermount sink, flat-panel cabinets, dark wood cabinets, granite countertops, a hot tub and beige walls
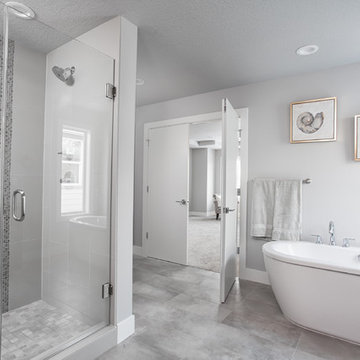
Example of a large minimalist master white tile and glass tile ceramic tile and gray floor bathroom design in Portland with flat-panel cabinets, dark wood cabinets, a two-piece toilet, gray walls, a drop-in sink, tile countertops and a hinged shower door
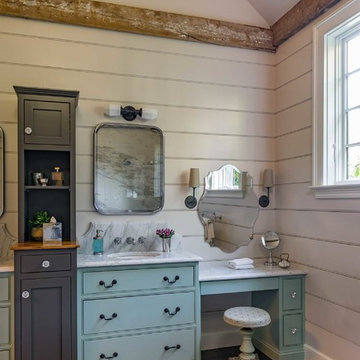
We gave this rather dated farmhouse some dramatic upgrades that brought together the feminine with the masculine, combining rustic wood with softer elements. In terms of style her tastes leaned toward traditional and elegant and his toward the rustic and outdoorsy. The result was the perfect fit for this family of 4 plus 2 dogs and their very special farmhouse in Ipswich, MA. Character details create a visual statement, showcasing the melding of both rustic and traditional elements without too much formality. The new master suite is one of the most potent examples of the blending of styles. The bath, with white carrara honed marble countertops and backsplash, beaded wainscoting, matching pale green vanities with make-up table offset by the black center cabinet expand function of the space exquisitely while the salvaged rustic beams create an eye-catching contrast that picks up on the earthy tones of the wood. The luxurious walk-in shower drenched in white carrara floor and wall tile replaced the obsolete Jacuzzi tub. Wardrobe care and organization is a joy in the massive walk-in closet complete with custom gliding library ladder to access the additional storage above. The space serves double duty as a peaceful laundry room complete with roll-out ironing center. The cozy reading nook now graces the bay-window-with-a-view and storage abounds with a surplus of built-ins including bookcases and in-home entertainment center. You can’t help but feel pampered the moment you step into this ensuite. The pantry, with its painted barn door, slate floor, custom shelving and black walnut countertop provide much needed storage designed to fit the family’s needs precisely, including a pull out bin for dog food. During this phase of the project, the powder room was relocated and treated to a reclaimed wood vanity with reclaimed white oak countertop along with custom vessel soapstone sink and wide board paneling. Design elements effectively married rustic and traditional styles and the home now has the character to match the country setting and the improved layout and storage the family so desperately needed. And did you see the barn? Photo credit: Eric Roth
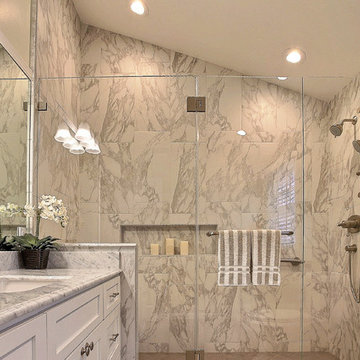
We converted this small master bathroom into a large feeling oasis by raising the ceiling, adding lighting, and upgrading all features and fixtures. The large format multi-tiles compliment the counter tops and give this bathroom style and elegance.
Photo Credit: marilyn cunningham photography
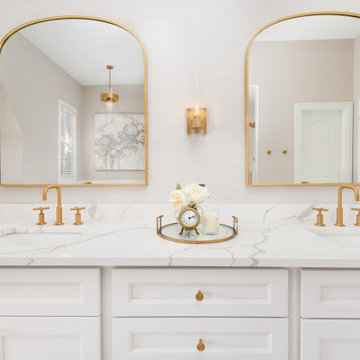
Example of a large master beige tile and ceramic tile ceramic tile, white floor, double-sink, vaulted ceiling and wallpaper bathroom design in Chicago with furniture-like cabinets, beige cabinets, a two-piece toilet, black walls, an undermount sink, quartzite countertops, a hinged shower door, white countertops, a niche and a built-in vanity
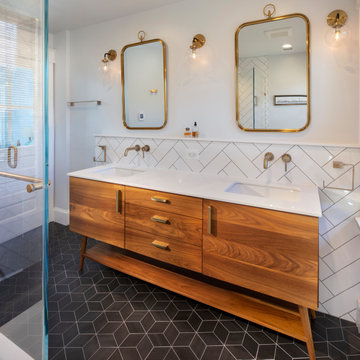
Our clients wanted a master bath connected to their bedroom. We transformed the adjacent sunroom into an elegant and warm master bath that reflects their passion for midcentury design. The design started with the walnut double vanity the clients selected in the mid-century style. We built on that style with classic black and white tile. We built that ledge behind the vanity so we could run plumbing and insulate around the pipes as it is an exterior wall. We could have built out that full wall but chose a knee wall so the client would have a ledge for additional storage. The wall-mounted faucets are set in the knee wall.
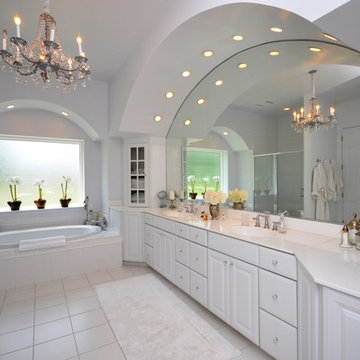
Virtually Taylor'd
Example of a huge tuscan master white tile and ceramic tile ceramic tile bathroom design in Other with an undermount sink, raised-panel cabinets, white cabinets, granite countertops and gray walls
Example of a huge tuscan master white tile and ceramic tile ceramic tile bathroom design in Other with an undermount sink, raised-panel cabinets, white cabinets, granite countertops and gray walls

Herring bone floor to wall tile bring the clean and elegant lines to life in this dual shower with soaking tub.
Example of a mid-sized trendy master gray tile and ceramic tile ceramic tile, gray floor and double-sink bathroom design in Los Angeles with shaker cabinets, white cabinets, a two-piece toilet, white walls, an undermount sink, quartz countertops, white countertops, a niche and a built-in vanity
Example of a mid-sized trendy master gray tile and ceramic tile ceramic tile, gray floor and double-sink bathroom design in Los Angeles with shaker cabinets, white cabinets, a two-piece toilet, white walls, an undermount sink, quartz countertops, white countertops, a niche and a built-in vanity
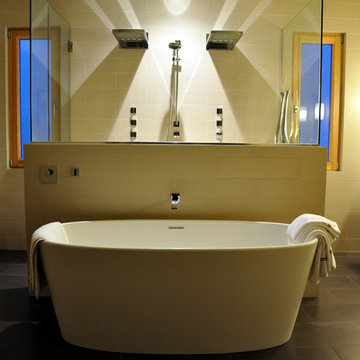
Project by Studio H:T. Principal Brad Tomecek now with Tomecek Studio Architecture. Constructed using a sophisticated German prefabrication system, this unique 40 feet wide property boasts expansive front range views. The humble transparent entry elevation is based on a series of north-south solid walls that are connected with storefront glass. This experience unfolds moving through the residence until the occupant is hovering on a deck three stories above the rear yard – ‘floating’ in the trees. Alpine residence blurs the distinction between interior and exterior space while focusing a significant amount of attention to the Flatirons. (Photos by Wilson Kauanui)
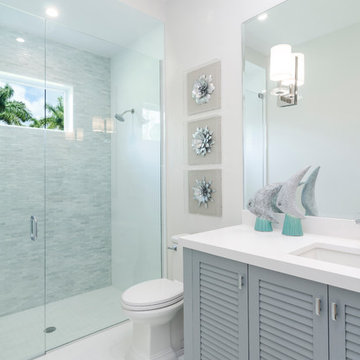
Mid-sized beach style master white tile ceramic tile and white floor double shower photo in Miami with shaker cabinets, blue cabinets, white walls, a drop-in sink, quartzite countertops, a hinged shower door and white countertops
Bath Ideas

© Lassiter Photography | ReVisionCharlotte.com
Mid-sized 1950s master green tile and ceramic tile ceramic tile, black floor, double-sink and wallpaper bathroom photo in Charlotte with recessed-panel cabinets, light wood cabinets, a two-piece toilet, white walls, an undermount sink, quartz countertops, a hinged shower door, white countertops and a floating vanity
Mid-sized 1950s master green tile and ceramic tile ceramic tile, black floor, double-sink and wallpaper bathroom photo in Charlotte with recessed-panel cabinets, light wood cabinets, a two-piece toilet, white walls, an undermount sink, quartz countertops, a hinged shower door, white countertops and a floating vanity
30







