Bath Ideas
Refine by:
Budget
Sort by:Popular Today
641 - 660 of 6,131 photos
Item 1 of 3
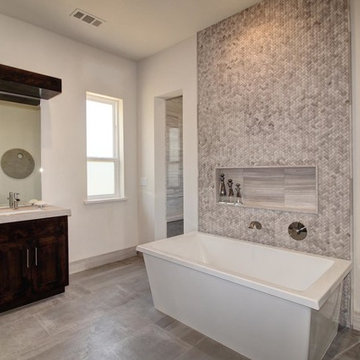
Mid-sized trendy master gray tile and ceramic tile ceramic tile bathroom photo in Sacramento with shaker cabinets, dark wood cabinets, quartzite countertops, a two-piece toilet, beige walls and an undermount sink

Example of a large transitional master ceramic tile, gray floor and double-sink bathroom design in Miami with flat-panel cabinets, medium tone wood cabinets, a wall-mount sink, wood countertops, a hinged shower door, white countertops and a floating vanity
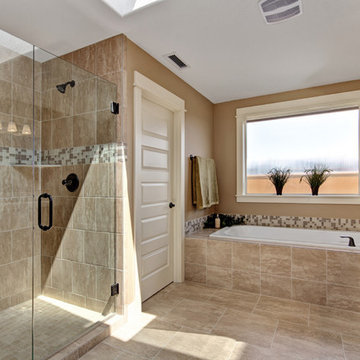
Large, frame-less shower door surrounded by beige tile, soaker tub, and double vanity.
Example of a large classic master beige tile and ceramic tile ceramic tile bathroom design in Portland with shaker cabinets, medium tone wood cabinets, beige walls, a drop-in sink and tile countertops
Example of a large classic master beige tile and ceramic tile ceramic tile bathroom design in Portland with shaker cabinets, medium tone wood cabinets, beige walls, a drop-in sink and tile countertops
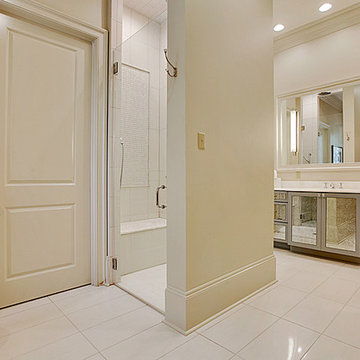
Bathroom - mid-sized country master white tile and ceramic tile ceramic tile bathroom idea in New Orleans with furniture-like cabinets, gray cabinets, beige walls, an undermount sink and marble countertops
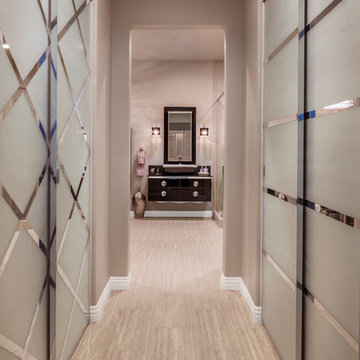
To keep within budget and still deliver all that was requested, I kept the old, sliding glass doors on the front of the walk-in closets, but adorned them with a frosted paint in complimentary “male and female” patterns to give them an upscale look and feel.
Photography by Grey Crawford
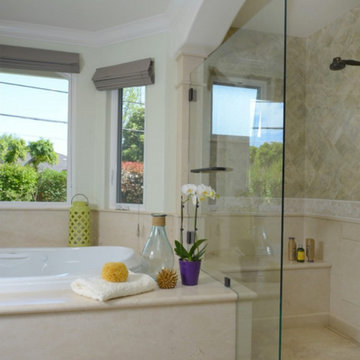
Like many California ranch homes built in the 1950s, this original master bathroom was not really a "master bath." My clients, who only three years ago purchased the home from the family of the original owner, were saddled with a small, dysfunctional space. Chief among the dysfunctions: a vanity only 30" high, and an inconveniently placed window that forced the too-low vanity mirror to reflect only the waist and partial torso--not the face--of anyone standing in front of it. They wanted not only a more spacious bathroom but a bedroom as well, so we worked in tandem with an architect and contractor to come up with a fantastic new space: a true Master Suite. In order to refine a design concept for the soon-to-be larger space, and thereby narrow down material choices, my clients and I had a brainstorming session: we spoke of an elegant Old World/ European bedroom and bathroom, a luxurious bath that would reference a Roman spa, and finally the idea of a Hammam was brought into the mix. We blended these ideas together in oil-rubbed bronze fixtures, and a tiny tile mosaic in beautiful Bursa Beige marble from Turkey and white Thassos marble from Greece. The new generously sized bathroom boasts a jetted soaking tub, a very large walk-in shower, a double-sided fireplace (facing the tub on the bath side), and a luxurious 8' long vanity with double sinks and a storage tower.
The vanity wall is covered with a mosaic vine pattern in a beautiful Bursa Beige marble from Turkey and white Thassos marble from Greece,. The custom Larson Juhl framed mirrors are flanked by gorgeous hand-wrought scones from Hubbardton Forge which echo the vine and leaf pattern in the mosaic. And the vanity itself features an LED strip in the toe-kick which allows one to see in the middle of the night without having to turn on a shockingly bright overhead fixture. At the other end of the master bath, a luxurious jetted tub nestles by a fireplace in the bay window area. Views of my clients' garden can be seen while soaking in bubbles. The over-sized walk-in shower features a paneled wainscoting effect which I designed in Crema Marfil marble. The vine mosaic continues in the shower, topped by green onyx squares. A rainshower head and a hand-held spray on a bar provides showering options. The shower floor slopes gently in one direction toward a hidden linear drain; this allows the floor to be read as a continuation of the main space, without being interrupted by a center drain.
Photo by Bernardo Grijalva
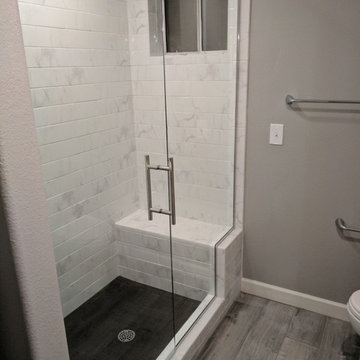
Guest Bathroom remodel in gray and white color palette. Gorgeous walk-in shower features polished porcelain 4x16 tile on the wall and shower seat with 2"x2" tiles on the shower floor.
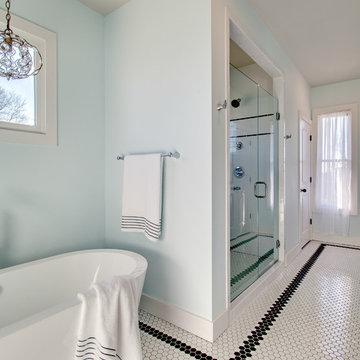
Steven Long Photography
Example of a large farmhouse master black and white tile and ceramic tile ceramic tile bathroom design in Nashville with shaker cabinets, white cabinets, blue walls, an undermount sink and marble countertops
Example of a large farmhouse master black and white tile and ceramic tile ceramic tile bathroom design in Nashville with shaker cabinets, white cabinets, blue walls, an undermount sink and marble countertops
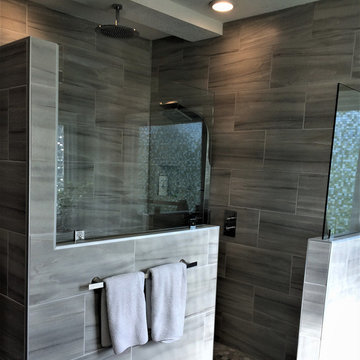
Large elegant master gray tile ceramic tile and gray floor bathroom photo in Kansas City with flat-panel cabinets, gray cabinets, gray walls and gray countertops

Inspiration for a small timeless master blue tile and ceramic tile ceramic tile, white floor, single-sink, vaulted ceiling and wallpaper bathroom remodel in Chicago with shaker cabinets, blue cabinets, a one-piece toilet, white walls, an undermount sink, quartz countertops, white countertops, a niche and a freestanding vanity
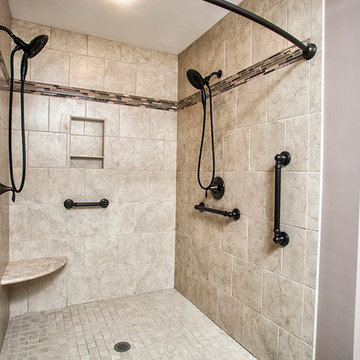
This gorgeous enlarged 5'x5' shower took the place of a tub and part of a closet. It features grab bars, 4" feature strip, recessed niche, corner seat, double-shower heads, and curved shower rod.The fixtures are an oil-rubbed bronze and the offset pattern tile in the shower cover wall to ceiling.
The custom-made, wood-stained vanity with drawer stack has a granite countertop with oil-rubbed bronze faucet and double-bowl sink. A single-beveled edge mirror and two vanity lights are centered above each sink.
A matching medicine cabinet was installed above the commode and the tile on the floor was placed in a straight pattern on floors.
Doanephoto.com
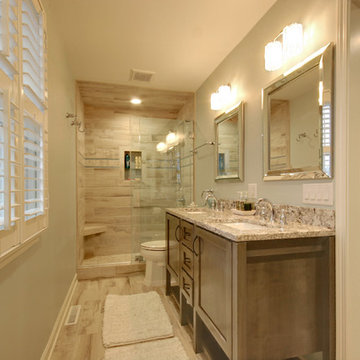
-Cabinets: HAAS, Cherry wood species with a Barnwood Stain and Shakertown – V door style
-Berenson cabinetry hardware 9425-4055
-Flooring: SHAW Napa Plank 6x24 tiles for floor and shower surround Niche tiles are SHAW Napa Plank 2 x 21 with GLAZZIO Crystal Morning mist accent/Silverado Power group
-Countertops: Cambria Quartz Berwyn on sink in bathroom
Vicostone Onyx White Polished in laundry area, desk and master closet
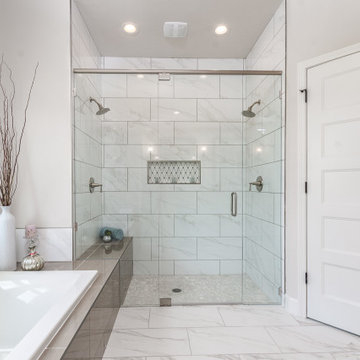
Inspiration for a french country master ceramic tile, multicolored floor and double-sink double shower remodel in Other with gray cabinets, a hinged shower door and a built-in vanity
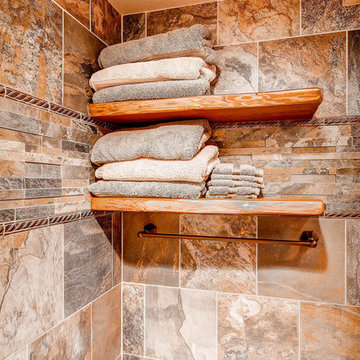
Custom Knotty Pine Shelves by Vern & Burl to match Vanity.
TJ, Virtuance
Double shower - large rustic master beige tile and ceramic tile ceramic tile double shower idea in Denver with a drop-in sink, raised-panel cabinets, medium tone wood cabinets, granite countertops, a two-piece toilet and brown walls
Double shower - large rustic master beige tile and ceramic tile ceramic tile double shower idea in Denver with a drop-in sink, raised-panel cabinets, medium tone wood cabinets, granite countertops, a two-piece toilet and brown walls
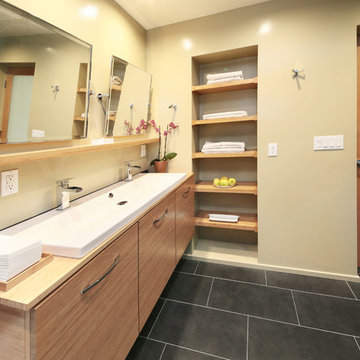
Complete master bathroom remodeling, custom floating bamboo vanity, hand crafted mosaic , custom bamboo shelves, custom recessed shampoo niches, rain shower head, hand held shower head, frameless shower door
photos by Snow
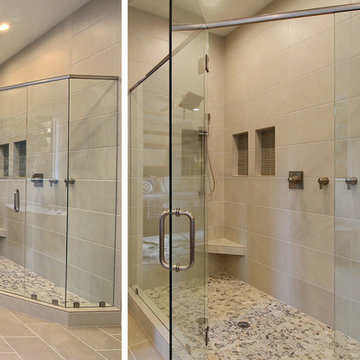
Paint by Sherwin Williams
Body Color - Wool Skein - SW 6148
Flooring & Tile by Macadam Floor & Design
Carpet Products by Dream Weaver Carpet
Main Level Carpet Cosmopolitan in Iron Frost
Counter Backsplash & Shower Niche by Glazzio Tiles
Tile Product - Orbit Series in Meteor Shower
Shower Wall & Mud Set Shower Pan by Emser Tile
Shower Wall Product - Esplanade in Alley
Mud Set Shower Pan Product - Venetian Pebbles in Medici Blend
Bathroom Floor by Florida Tile
Bathroom Floor Product - Sequence in Drift
Tub Wall Tile by Pental Surfaces
Tub Wall Tile Product - Parc in Botticino - 3D Bloom
Freestanding Tub by MAAX
Freestanding Tub Product - Ariosa Tub
Sinks by Decolav
Faucets by Delta Faucet
Slab Countertops by Wall to Wall Stone Corp
Main Level Granite Product Colonial Cream
Downstairs Quartz Product True North Silver Shimmer
Windows by Milgard Windows & Doors
Window Product Style Line® Series
Window Supplier Troyco - Window & Door
Window Treatments by Budget Blinds
Lighting by Destination Lighting
Interior Design by Creative Interiors & Design
Custom Cabinetry & Storage by Northwood Cabinets
Customized & Built by Cascade West Development
Photography by ExposioHDR Portland
Original Plans by Alan Mascord Design Associates
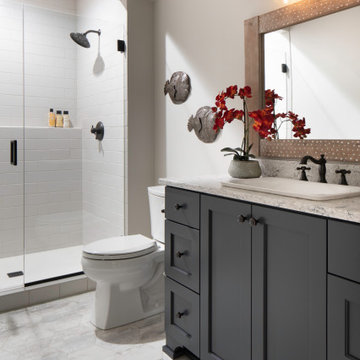
A lower level guest bathroom to welcome the lake users. Flat panel shaker style painted a dark gray color with bronze hardware and fixtures. The Dockside hex tile gives a coastal boardwalk feel.
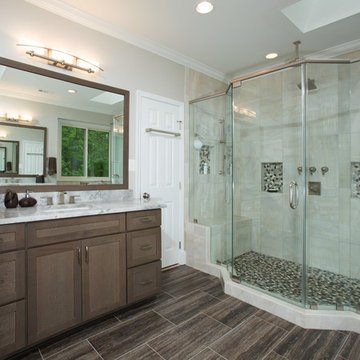
New master bathroom suite in Fairfax Station offers a spa experience with an spacious shower stall , a slipper free standing tub, separated are for commode stall, and two set of long vanities for his and hers.
Innovation does not stop there, Creative use for upscale plumbing products, heated floor, skylight, body spays, built in niches, river rock floor tiles, in mixture with large scale metallic tiles are all part this grand project.
Old seating room which was a useless space for these homeowner now converted to a casual yet attractive walk in closet surrounded in built-in closet systems and seating space by fireplace.
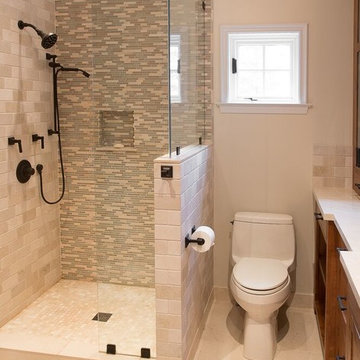
Master bathroom featuring custom made hardwood cabinets.
Mid-sized trendy master beige tile and ceramic tile ceramic tile double shower photo in Other with beaded inset cabinets, medium tone wood cabinets, beige walls and tile countertops
Mid-sized trendy master beige tile and ceramic tile ceramic tile double shower photo in Other with beaded inset cabinets, medium tone wood cabinets, beige walls and tile countertops
Bath Ideas
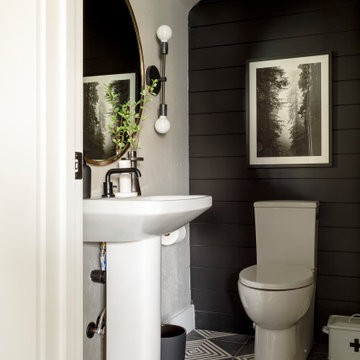
Bathroom off of the family/ media room created out of a closet. Fun black and white design with shiplap wall,
Small transitional porcelain tile ceramic tile, black floor, single-sink and shiplap wall double shower photo in Boise with a one-piece toilet, white walls, a pedestal sink and a freestanding vanity
Small transitional porcelain tile ceramic tile, black floor, single-sink and shiplap wall double shower photo in Boise with a one-piece toilet, white walls, a pedestal sink and a freestanding vanity
33







