Bath Ideas
Refine by:
Budget
Sort by:Popular Today
101 - 120 of 6,131 photos
Item 1 of 3
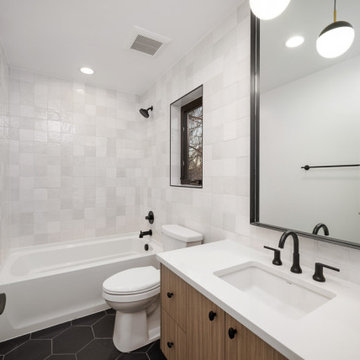
Example of an urban kids' white tile and ceramic tile ceramic tile, black floor and single-sink bathroom design in Denver with flat-panel cabinets, brown cabinets, a two-piece toilet, white walls, an undermount sink, quartzite countertops, white countertops and a floating vanity
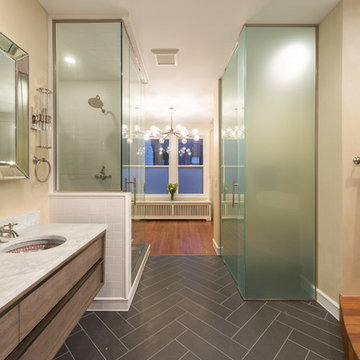
The space for the master bathroom is deceptively small. The glass enclosure opposite of the shower is a toilet closet for full privacy while making the space feel larger with the addition of the frosted glass. A floating vanity also visually tricks the eye into thinking the space is larger by keeping the flooring visible
all the way under the vanity.
Designed by Chi Renovation & Design who serve Chicago and it's surrounding suburbs, with an emphasis on the North Side and North Shore. You'll find their work from the Loop through Lincoln Park, Skokie, Wilmette, and all of the way up to Lake Forest.
For more about Chi Renovation & Design, click here: https://www.chirenovation.com/
To learn more about this project, click here: https://www.chirenovation.com/galleries/bathrooms/
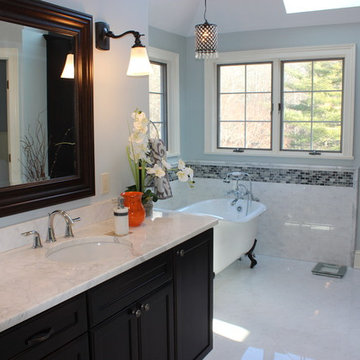
Bathroom - Decora cabinets, marble countertop, marble / ceramic tiles, Clawfoot bathtub, bidet
Large elegant master white tile and ceramic tile ceramic tile bathroom photo in Bridgeport with recessed-panel cabinets, dark wood cabinets, a two-piece toilet, an undermount sink, white walls and onyx countertops
Large elegant master white tile and ceramic tile ceramic tile bathroom photo in Bridgeport with recessed-panel cabinets, dark wood cabinets, a two-piece toilet, an undermount sink, white walls and onyx countertops
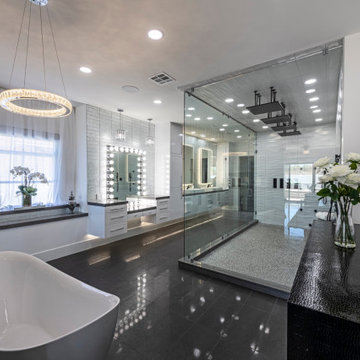
Huge master bath, with giant shower, and no expense spared.
Huge trendy master gray tile and glass tile ceramic tile, gray floor and double-sink bathroom photo in Las Vegas with flat-panel cabinets, white cabinets, a one-piece toilet, white walls, a drop-in sink, granite countertops, a hinged shower door, gray countertops and a floating vanity
Huge trendy master gray tile and glass tile ceramic tile, gray floor and double-sink bathroom photo in Las Vegas with flat-panel cabinets, white cabinets, a one-piece toilet, white walls, a drop-in sink, granite countertops, a hinged shower door, gray countertops and a floating vanity
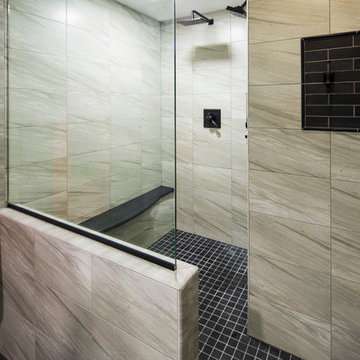
Troy Thies
Mid-sized 3/4 gray tile and ceramic tile ceramic tile double shower photo in Minneapolis with an undermount sink, a one-piece toilet and blue walls
Mid-sized 3/4 gray tile and ceramic tile ceramic tile double shower photo in Minneapolis with an undermount sink, a one-piece toilet and blue walls
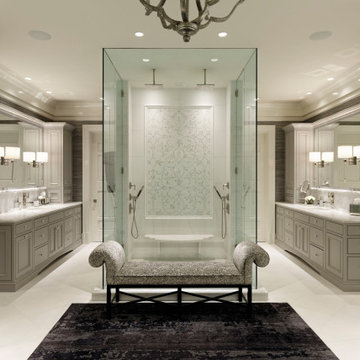
Large transitional master white tile and limestone tile ceramic tile, white floor and double-sink bathroom photo in DC Metro with gray cabinets, white walls, a drop-in sink, limestone countertops, gray countertops and a built-in vanity
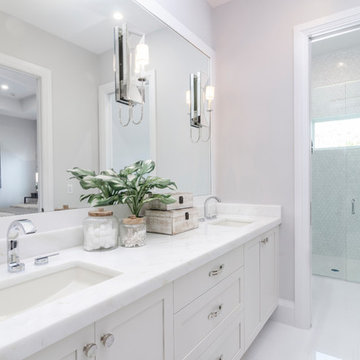
Inspiration for a huge coastal master white tile ceramic tile and white floor bathroom remodel in Miami with shaker cabinets, white cabinets, white walls, a drop-in sink, quartzite countertops, a hinged shower door and white countertops
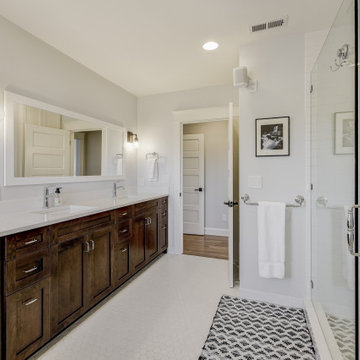
Photograph by Travis Peterson.
Bathroom - large craftsman master ceramic tile, white floor and double-sink bathroom idea in Seattle with shaker cabinets, dark wood cabinets, white walls, an undermount sink, quartz countertops, a hinged shower door, white countertops and a built-in vanity
Bathroom - large craftsman master ceramic tile, white floor and double-sink bathroom idea in Seattle with shaker cabinets, dark wood cabinets, white walls, an undermount sink, quartz countertops, a hinged shower door, white countertops and a built-in vanity
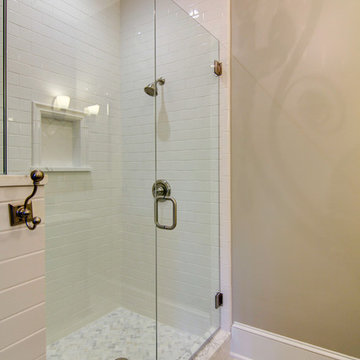
Completed renovated spacious walk in shower with a frameless glass front
Double shower - mid-sized traditional master white tile and subway tile ceramic tile double shower idea in Jacksonville with an undermount sink, recessed-panel cabinets, medium tone wood cabinets, marble countertops, a one-piece toilet and gray walls
Double shower - mid-sized traditional master white tile and subway tile ceramic tile double shower idea in Jacksonville with an undermount sink, recessed-panel cabinets, medium tone wood cabinets, marble countertops, a one-piece toilet and gray walls
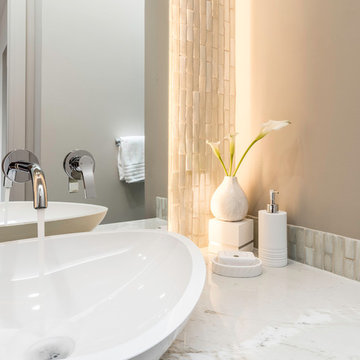
weymarnphoto.com
Bathroom - huge modern master white tile and glass tile ceramic tile and gray floor bathroom idea in Denver with flat-panel cabinets, brown cabinets, gray walls, an undermount sink, quartz countertops and white countertops
Bathroom - huge modern master white tile and glass tile ceramic tile and gray floor bathroom idea in Denver with flat-panel cabinets, brown cabinets, gray walls, an undermount sink, quartz countertops and white countertops
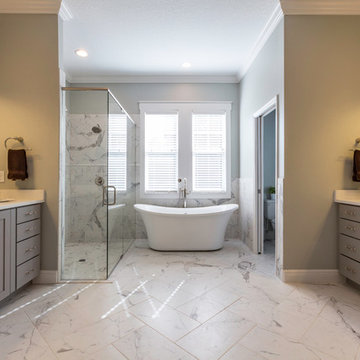
Master Bath in Grey and White
South Meadow Productions
Inspiration for a large craftsman master white tile and ceramic tile ceramic tile bathroom remodel in Tampa with shaker cabinets, gray cabinets, a one-piece toilet, green walls, an undermount sink and quartz countertops
Inspiration for a large craftsman master white tile and ceramic tile ceramic tile bathroom remodel in Tampa with shaker cabinets, gray cabinets, a one-piece toilet, green walls, an undermount sink and quartz countertops
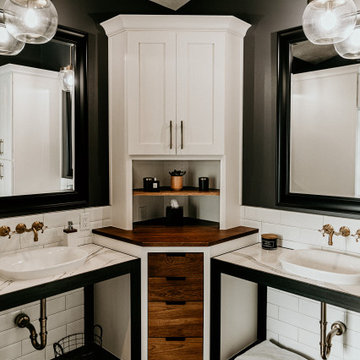
Master Bath
Bathroom - mid-sized farmhouse master white tile and subway tile ceramic tile and gray floor bathroom idea in Other with open cabinets, black cabinets, beige walls, a vessel sink, quartz countertops, a hinged shower door and white countertops
Bathroom - mid-sized farmhouse master white tile and subway tile ceramic tile and gray floor bathroom idea in Other with open cabinets, black cabinets, beige walls, a vessel sink, quartz countertops, a hinged shower door and white countertops
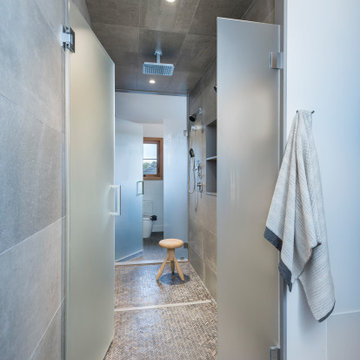
This new house is located in a quiet residential neighborhood developed in the 1920’s, that is in transition, with new larger homes replacing the original modest-sized homes. The house is designed to be harmonious with its traditional neighbors, with divided lite windows, and hip roofs. The roofline of the shingled house steps down with the sloping property, keeping the house in scale with the neighborhood. The interior of the great room is oriented around a massive double-sided chimney, and opens to the south to an outdoor stone terrace and gardens. Photo by: Nat Rea Photography
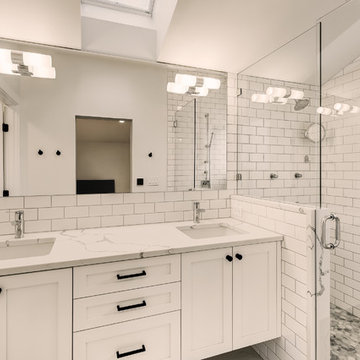
Photo by Travis Peterson.
Mid-sized trendy master white tile and ceramic tile ceramic tile and white floor double shower photo in Seattle with shaker cabinets, white cabinets, white walls, an undermount sink, quartz countertops, a hinged shower door and white countertops
Mid-sized trendy master white tile and ceramic tile ceramic tile and white floor double shower photo in Seattle with shaker cabinets, white cabinets, white walls, an undermount sink, quartz countertops, a hinged shower door and white countertops
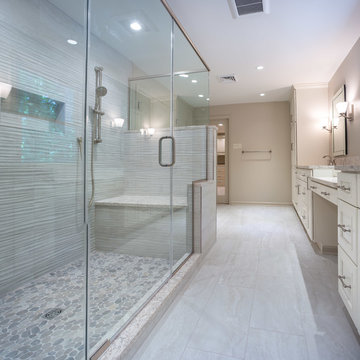
Double shower - contemporary master beige tile ceramic tile double shower idea in Wilmington with recessed-panel cabinets, beige cabinets, a one-piece toilet, beige walls, an undermount sink, quartz countertops and a hinged shower door
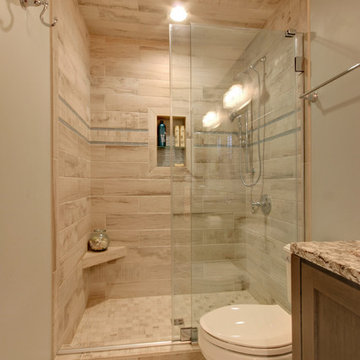
-Cabinets: HAAS, Cherry wood species with a Barnwood Stain and Shakertown – V door style
-Berenson cabinetry hardware 9425-4055
-Flooring: SHAW Napa Plank 6x24 tiles for floor and shower surround Niche tiles are SHAW Napa Plank 2 x 21 with GLAZZIO Crystal Morning mist accent/Silverado Power group
-Countertops: Cambria Quartz Berwyn on sink in bathroom
Vicostone Onyx White Polished in laundry area, desk and master closet
-Shiplap: custom white washed tongue and grove pine
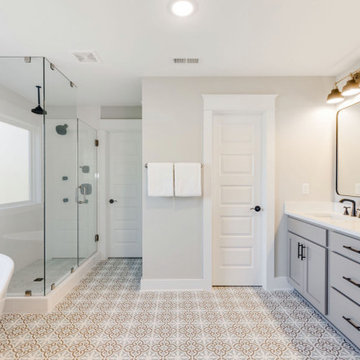
Richmond Hill Design + Build brings you this gorgeous American four-square home, crowned with a charming, black metal roof in Richmond’s historic Ginter Park neighborhood! Situated on a .46 acre lot, this craftsman-style home greets you with double, 8-lite front doors and a grand, wrap-around front porch. Upon entering the foyer, you’ll see the lovely dining room on the left, with crisp, white wainscoting and spacious sitting room/study with French doors to the right. Straight ahead is the large family room with a gas fireplace and flanking 48” tall built-in shelving. A panel of expansive 12’ sliding glass doors leads out to the 20’ x 14’ covered porch, creating an indoor/outdoor living and entertaining space. An amazing kitchen is to the left, featuring a 7’ island with farmhouse sink, stylish gold-toned, articulating faucet, two-toned cabinetry, soft close doors/drawers, quart countertops and premium Electrolux appliances. Incredibly useful butler’s pantry, between the kitchen and dining room, sports glass-front, upper cabinetry and a 46-bottle wine cooler. With 4 bedrooms, 3-1/2 baths and 5 walk-in closets, space will not be an issue. The owner’s suite has a freestanding, soaking tub, large frameless shower, water closet and 2 walk-in closets, as well a nice view of the backyard. Laundry room, with cabinetry and counter space, is conveniently located off of the classic central hall upstairs. Three additional bedrooms, all with walk-in closets, round out the second floor, with one bedroom having attached full bath and the other two bedrooms sharing a Jack and Jill bath. Lovely hickory wood floors, upgraded Craftsman trim package and custom details throughout!
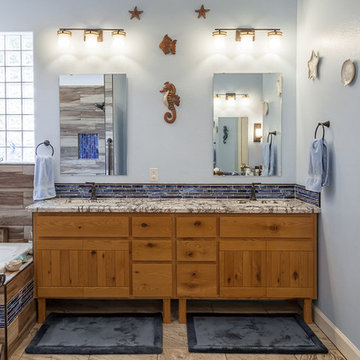
Example of a large beach style master multicolored tile and ceramic tile ceramic tile and beige floor bathroom design in Phoenix with furniture-like cabinets, medium tone wood cabinets, a one-piece toilet, brown walls, an undermount sink and granite countertops
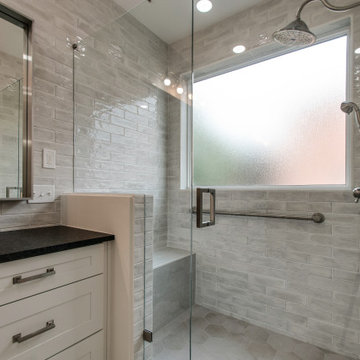
Another angle... close up of the shower.
Bathroom - mid-sized transitional master gray tile and ceramic tile ceramic tile, gray floor and double-sink bathroom idea in Nashville with shaker cabinets, white cabinets, gray walls, an undermount sink, granite countertops, a hinged shower door, black countertops and a built-in vanity
Bathroom - mid-sized transitional master gray tile and ceramic tile ceramic tile, gray floor and double-sink bathroom idea in Nashville with shaker cabinets, white cabinets, gray walls, an undermount sink, granite countertops, a hinged shower door, black countertops and a built-in vanity
Bath Ideas
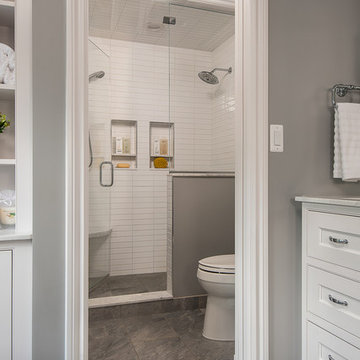
Building a small 6′ x 20′ two-story addition on this 1960 Bloomfield Hills home created room for a gorgeous new master bathroom.
On the second floor, the addition made it possible to expand and re-design the master bath and bedroom. The new bedroom now has an entry foyer and large living space, complete with crown molding and a very large private bath. The new luxurious master bathroom invites room for two at the elongated custom inset furniture vanity by Omega complete with marble countertops. Unique framed mirrors and individual sconces light up each space for separate grooming. The freestanding tub is surrounded by built-in’s with a beautiful Crystorama chandelier above that creates soft ambient lighting for bathing. A separate room with frosted French glass pocket doors hide the toilet and oversized steam shower made for two. Right outside the new shower, warm towels hang on a large wall mounted towel warmer.
By simply adjusting the existing space and adding a small addition, MainStreet Design Build gave these homeowners the bathroom (and bedroom) they had been dreaming about.
Kate Benjamin Photography
6







