Bath with a One-Piece Toilet and Red Walls Ideas
Refine by:
Budget
Sort by:Popular Today
41 - 60 of 371 photos
Item 1 of 3
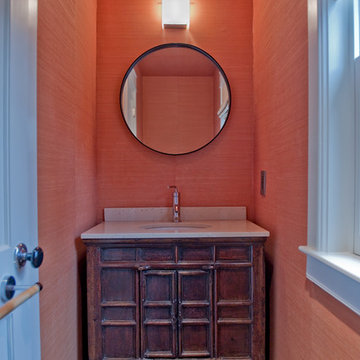
Rosemary Tufankjian
Example of a small transitional 3/4 linoleum floor bathroom design in Boston with an undermount sink, medium tone wood cabinets, quartz countertops, a one-piece toilet and red walls
Example of a small transitional 3/4 linoleum floor bathroom design in Boston with an undermount sink, medium tone wood cabinets, quartz countertops, a one-piece toilet and red walls
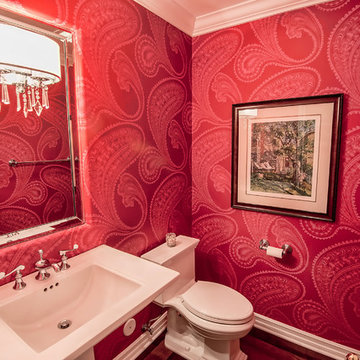
Adam Latham - Bel Air Photography
Example of a small classic powder room design in Los Angeles with a pedestal sink, a one-piece toilet and red walls
Example of a small classic powder room design in Los Angeles with a pedestal sink, a one-piece toilet and red walls
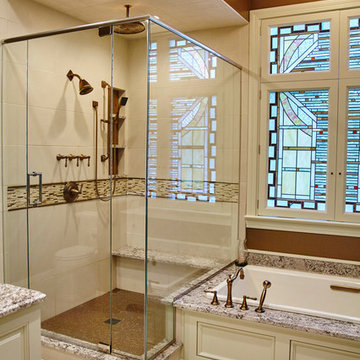
Example of a mid-sized transitional master beige tile, black tile, white tile and stone slab ceramic tile bathroom design in Other with raised-panel cabinets, white cabinets, a one-piece toilet, red walls, a drop-in sink and solid surface countertops
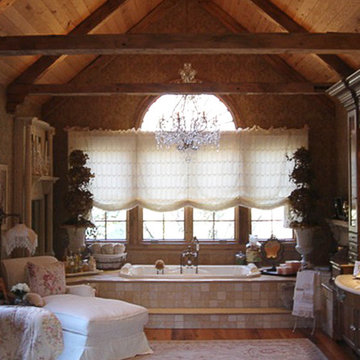
Another Center Hall Colonial converted to an open floor plan, grand master suite, with a shabby chic feel.
Inspiration for a mid-sized shabby-chic style master beige tile, white tile and stone slab light wood floor bathroom remodel in New York with raised-panel cabinets, dark wood cabinets, a one-piece toilet, red walls, a pedestal sink and soapstone countertops
Inspiration for a mid-sized shabby-chic style master beige tile, white tile and stone slab light wood floor bathroom remodel in New York with raised-panel cabinets, dark wood cabinets, a one-piece toilet, red walls, a pedestal sink and soapstone countertops
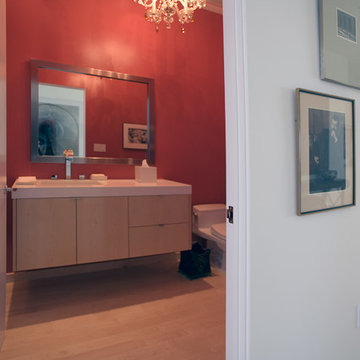
Powder room - mid-sized modern light wood floor powder room idea in Los Angeles with flat-panel cabinets, light wood cabinets, a one-piece toilet, red walls, an undermount sink and quartzite countertops
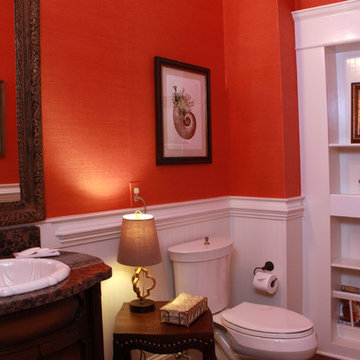
Bathroom with red Grasscloth wallpaper, wooden vanity with granite countertop, large mirror, white built-in shelves, and small wooden table.
Project designed by Atlanta interior design firm, Nandina Home & Design. Their Sandy Springs home decor showroom and design studio also serve Midtown, Buckhead, and outside the perimeter.
For more about Nandina Home & Design, click here: https://nandinahome.com/
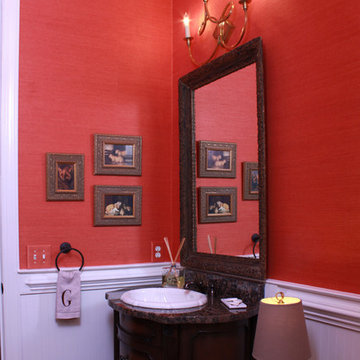
Bathroom with red Grasscloth wallpaper, wooden vanity with granite countertop, large mirror, white built-in shelves, and small wooden table.
Project designed by Atlanta interior design firm, Nandina Home & Design. Their Sandy Springs home decor showroom and design studio also serve Midtown, Buckhead, and outside the perimeter.
For more about Nandina Home & Design, click here: https://nandinahome.com/
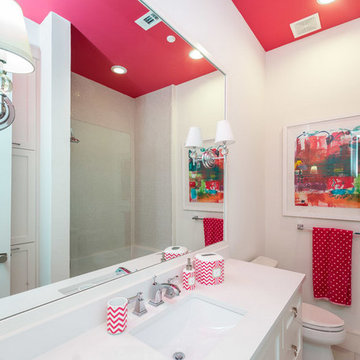
Bathroom by Butter Lutz Interiors
www.butterlutz.com
Inspiration for a mid-sized contemporary kids' bathroom remodel in Austin with an undermount sink, recessed-panel cabinets, white cabinets, quartz countertops, a one-piece toilet and red walls
Inspiration for a mid-sized contemporary kids' bathroom remodel in Austin with an undermount sink, recessed-panel cabinets, white cabinets, quartz countertops, a one-piece toilet and red walls
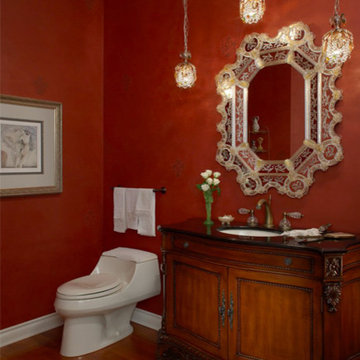
Beth Singer
Example of a mid-sized classic powder room design in Detroit with a drop-in sink, medium tone wood cabinets, granite countertops, a one-piece toilet, red walls and furniture-like cabinets
Example of a mid-sized classic powder room design in Detroit with a drop-in sink, medium tone wood cabinets, granite countertops, a one-piece toilet, red walls and furniture-like cabinets
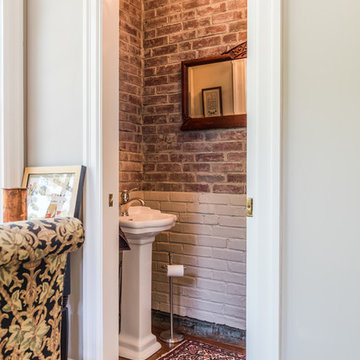
Angle Eye Photography
Bathroom - small traditional 3/4 medium tone wood floor bathroom idea in Philadelphia with a one-piece toilet, red walls and a console sink
Bathroom - small traditional 3/4 medium tone wood floor bathroom idea in Philadelphia with a one-piece toilet, red walls and a console sink
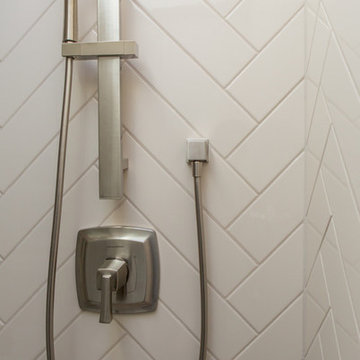
For this small cottage near Bush Park in Salem, we redesigned the kitchen, pantry and laundry room configuration to provide more efficient storage and workspace while keeping the integrity and historical accuracy of the home. In the bathroom we improved the skylight in the shower, installed custom glass doors and set the tile in a herringbone pattern to create an expansive feel that continues to reflect the home’s era. In addition to the kitchen and bathroom remodel, we updated the furnace, created a vibrant custom fireplace mantel in the living room, and rebuilt the front steps and porch overhang.
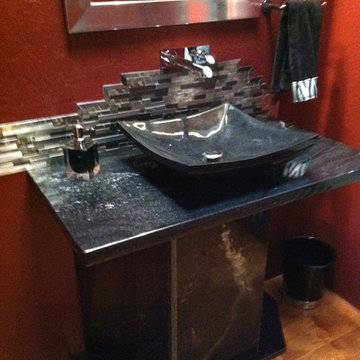
Custom designed glass sculpture door hides shower. Stainless steel metal tile back splash. Black granite vessel sink on black granite pedestal. Photo by Sklar Design Group
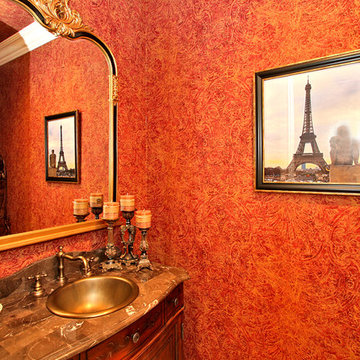
Preview First
Powder room - small traditional powder room idea in San Diego with a drop-in sink, furniture-like cabinets, medium tone wood cabinets, marble countertops, a one-piece toilet and red walls
Powder room - small traditional powder room idea in San Diego with a drop-in sink, furniture-like cabinets, medium tone wood cabinets, marble countertops, a one-piece toilet and red walls
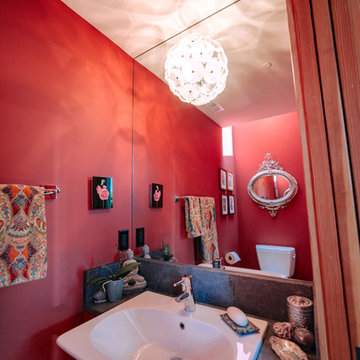
The whimsical decorative light above the vanity is the highlight of this powder room.
Photography by Ryan Wilson.
Small eclectic light wood floor and beige floor bathroom photo in San Francisco with flat-panel cabinets, medium tone wood cabinets, a one-piece toilet, red walls, soapstone countertops and gray countertops
Small eclectic light wood floor and beige floor bathroom photo in San Francisco with flat-panel cabinets, medium tone wood cabinets, a one-piece toilet, red walls, soapstone countertops and gray countertops
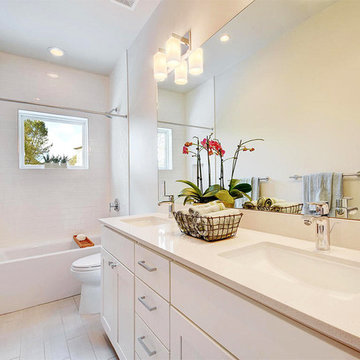
Blue Horse Building + Design // Twist Tours Photography
Inspiration for a mid-sized contemporary ceramic tile ceramic tile and beige floor bathroom remodel in Austin with recessed-panel cabinets, white cabinets, an undermount sink, a one-piece toilet, red walls, quartz countertops and white countertops
Inspiration for a mid-sized contemporary ceramic tile ceramic tile and beige floor bathroom remodel in Austin with recessed-panel cabinets, white cabinets, an undermount sink, a one-piece toilet, red walls, quartz countertops and white countertops
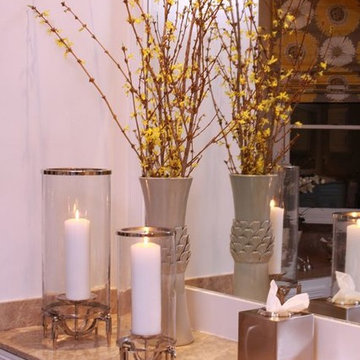
Large master bathroom with a striped lounge chair and side table, vanity, marble countertops, large bathtub, and gray and yellow window treatments.
Home designed by Aiken interior design firm, Nandina Home & Design. They serve Augusta, GA, and Columbia and Lexington, South Carolina.
For more about Nandina Home & Design, click here: https://nandinahome.com/
To learn more about this project, click here: https://nandinahome.com/portfolio/family-equestrian-estate/
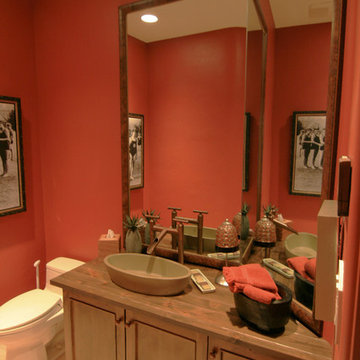
Powder room - eclectic powder room idea in Phoenix with a vessel sink, recessed-panel cabinets, medium tone wood cabinets, wood countertops, a one-piece toilet and red walls
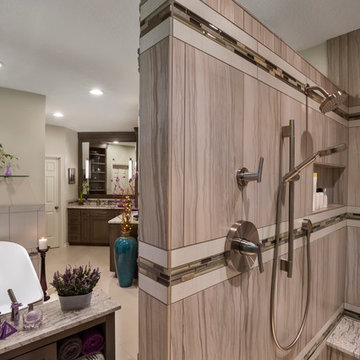
A large walk in shower separated by a wall creates a private and relaxing space.
Bathroom - large master beige tile and porcelain tile porcelain tile and beige floor bathroom idea in Portland with shaker cabinets, dark wood cabinets, an undermount sink, a one-piece toilet, red walls, granite countertops and beige countertops
Bathroom - large master beige tile and porcelain tile porcelain tile and beige floor bathroom idea in Portland with shaker cabinets, dark wood cabinets, an undermount sink, a one-piece toilet, red walls, granite countertops and beige countertops
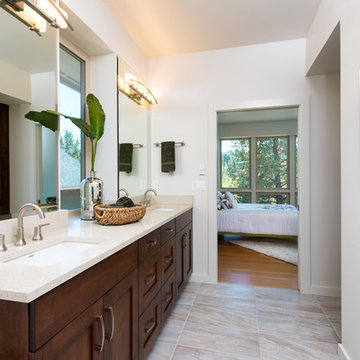
Example of a mid-sized transitional master ceramic tile bathroom design in Portland with shaker cabinets, dark wood cabinets, a one-piece toilet, red walls, an undermount sink and quartz countertops
Bath with a One-Piece Toilet and Red Walls Ideas
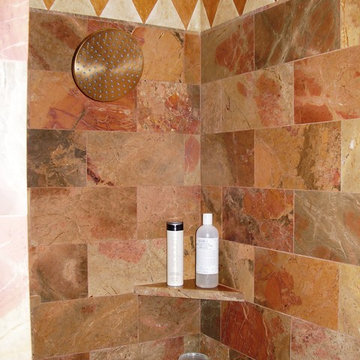
The Home Doctors Inc
Small tuscan master blue tile, multicolored tile and stone tile porcelain tile corner shower photo in San Francisco with a one-piece toilet, flat-panel cabinets, dark wood cabinets, granite countertops, red walls and a drop-in sink
Small tuscan master blue tile, multicolored tile and stone tile porcelain tile corner shower photo in San Francisco with a one-piece toilet, flat-panel cabinets, dark wood cabinets, granite countertops, red walls and a drop-in sink
3







