Bath with a Wall-Mount Toilet Ideas
Refine by:
Budget
Sort by:Popular Today
101 - 120 of 17,124 photos
Item 1 of 3
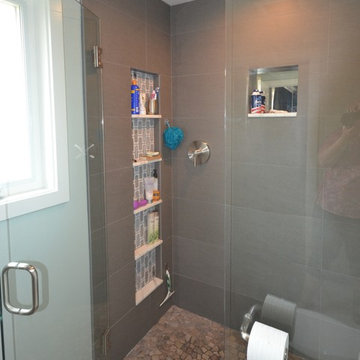
For this master bathroom we removed the tub/shower combo and just went with a full shower. With a new custom shower and ample storage shelves.
Coast to Coast Design, LLC
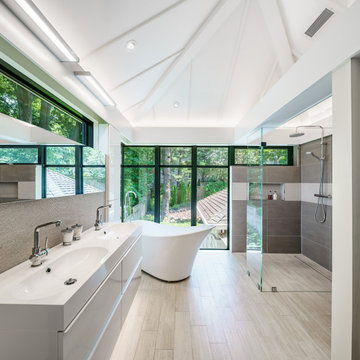
Mid-sized trendy master beige tile and porcelain tile porcelain tile and beige floor bathroom photo in DC Metro with flat-panel cabinets, white cabinets, a wall-mount toilet, beige walls, a wall-mount sink, solid surface countertops and white countertops
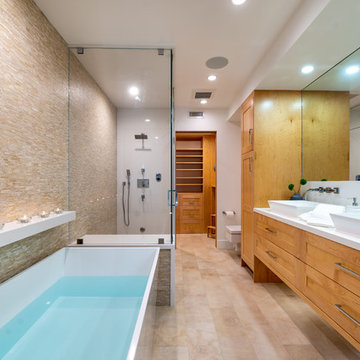
Our clients are seasoned home renovators. Their Malibu oceanside property was the second project JRP had undertaken for them. After years of renting and the age of the home, it was becoming prevalent the waterfront beach house, needed a facelift. Our clients expressed their desire for a clean and contemporary aesthetic with the need for more functionality. After a thorough design process, a new spatial plan was essential to meet the couple’s request. This included developing a larger master suite, a grander kitchen with seating at an island, natural light, and a warm, comfortable feel to blend with the coastal setting.
Demolition revealed an unfortunate surprise on the second level of the home: Settlement and subpar construction had allowed the hillside to slide and cover structural framing members causing dangerous living conditions. Our design team was now faced with the challenge of creating a fix for the sagging hillside. After thorough evaluation of site conditions and careful planning, a new 10’ high retaining wall was contrived to be strategically placed into the hillside to prevent any future movements.
With the wall design and build completed — additional square footage allowed for a new laundry room, a walk-in closet at the master suite. Once small and tucked away, the kitchen now boasts a golden warmth of natural maple cabinetry complimented by a striking center island complete with white quartz countertops and stunning waterfall edge details. The open floor plan encourages entertaining with an organic flow between the kitchen, dining, and living rooms. New skylights flood the space with natural light, creating a tranquil seaside ambiance. New custom maple flooring and ceiling paneling finish out the first floor.
Downstairs, the ocean facing Master Suite is luminous with breathtaking views and an enviable bathroom oasis. The master bath is modern and serene, woodgrain tile flooring and stunning onyx mosaic tile channel the golden sandy Malibu beaches. The minimalist bathroom includes a generous walk-in closet, his & her sinks, a spacious steam shower, and a luxurious soaking tub. Defined by an airy and spacious floor plan, clean lines, natural light, and endless ocean views, this home is the perfect rendition of a contemporary coastal sanctuary.
PROJECT DETAILS:
• Style: Contemporary
• Colors: White, Beige, Yellow Hues
• Countertops: White Ceasarstone Quartz
• Cabinets: Bellmont Natural finish maple; Shaker style
• Hardware/Plumbing Fixture Finish: Polished Chrome
• Lighting Fixtures: Pendent lighting in Master bedroom, all else recessed
• Flooring:
Hardwood - Natural Maple
Tile – Ann Sacks, Porcelain in Yellow Birch
• Tile/Backsplash: Glass mosaic in kitchen
• Other Details: Bellevue Stand Alone Tub
Photographer: Andrew, Open House VC
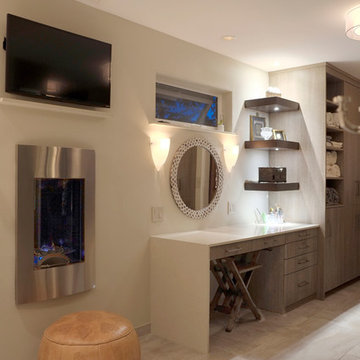
This master suite is luxurious, sophisticated and eclectic as many of the spaces the homeowners lived in abroad. There is a large luxe curbless shower, a private water closet, fireplace and TV. They also have a walk-in closet with abundant storage full of special spaces.
This master suite is now a uniquely personal space that functions brilliantly for this worldly couple who have decided to make this home there final destination.
Photo DeMane Design
Winner: 1st Place, ASID WA, Large Bath
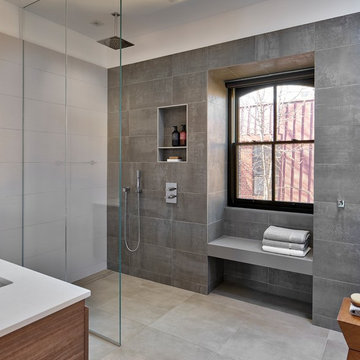
Large minimalist master gray tile and porcelain tile porcelain tile and beige floor bathroom photo in Philadelphia with flat-panel cabinets, medium tone wood cabinets, a wall-mount toilet, white walls, an undermount sink, quartz countertops and white countertops
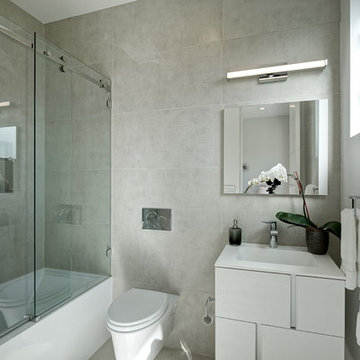
Example of a mid-sized minimalist 3/4 beige tile and porcelain tile porcelain tile and beige floor bathroom design in San Francisco with flat-panel cabinets, white cabinets, a wall-mount toilet, white walls, an integrated sink, quartz countertops and a hinged shower door
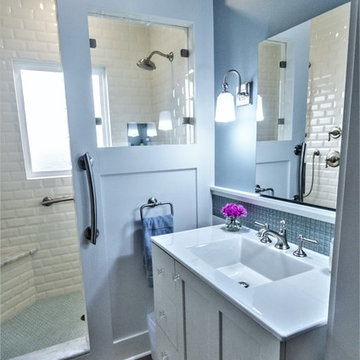
This gorgeous vanity unit is a perfect fit for the limited space. Porcelain tile planks warm the floor, sea mist 1" glass mosaic tile creates a border around the perimeter of the room, and a 1" hexagonal glass tile graces the shower floor. Sconces add to the ambiance.
Design: Laura Lerond. Photo: Dan Bawden.
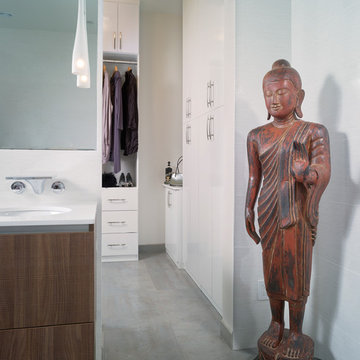
The new Master Bathroom has a walk-in wardrobe tucked in behind the vanity wall. The wardrobe units are finished in white, high-gloss lacquer to maintain an open and bright feeling in a small space.
New Mood Design's progress and how we work is charted in a before and after album of the renovations on our Facebook business page: link: http://on.fb.me/NKt2x3
Photograph © New Mood Design LLC
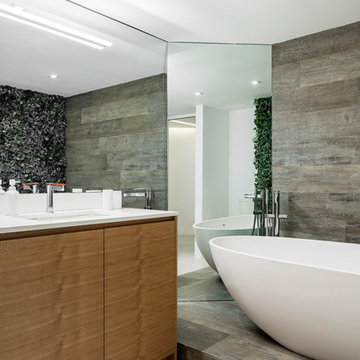
Minimalist master gray tile and porcelain tile porcelain tile and gray floor bathroom photo in Miami with flat-panel cabinets, light wood cabinets, a wall-mount toilet, white walls, quartzite countertops, a hinged shower door and white countertops
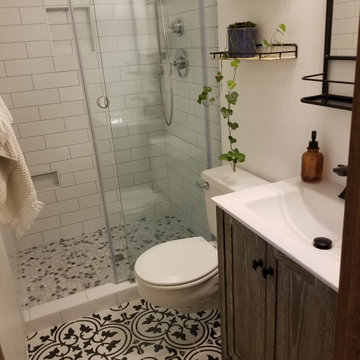
This small bathroom had an enclosed shower. We removed the wall and installed the glass shower door.
Inspiration for a small cottage 3/4 white tile and subway tile porcelain tile sliding shower door remodel in Seattle with shaker cabinets, dark wood cabinets, a wall-mount toilet, white walls, an integrated sink, solid surface countertops and white countertops
Inspiration for a small cottage 3/4 white tile and subway tile porcelain tile sliding shower door remodel in Seattle with shaker cabinets, dark wood cabinets, a wall-mount toilet, white walls, an integrated sink, solid surface countertops and white countertops
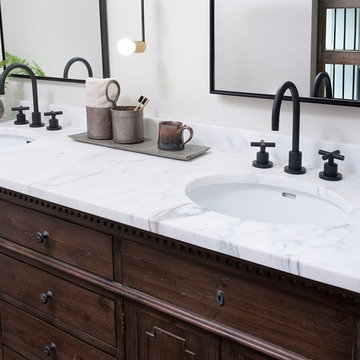
A modern farmhouse bathroom in a 1865 farmhouse in the suburbs of Pittsburgh, PA.
Inspiration for a mid-sized country master white tile and ceramic tile porcelain tile and brown floor bathroom remodel in San Francisco with furniture-like cabinets, medium tone wood cabinets, a wall-mount toilet, white walls, an undermount sink, marble countertops and white countertops
Inspiration for a mid-sized country master white tile and ceramic tile porcelain tile and brown floor bathroom remodel in San Francisco with furniture-like cabinets, medium tone wood cabinets, a wall-mount toilet, white walls, an undermount sink, marble countertops and white countertops
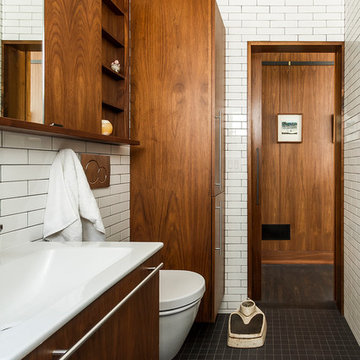
Photo Cred: Seth Hannula
Bathroom - mid-sized eclectic white tile and ceramic tile porcelain tile and black floor bathroom idea in Minneapolis with flat-panel cabinets, brown cabinets, a wall-mount toilet, white walls and an integrated sink
Bathroom - mid-sized eclectic white tile and ceramic tile porcelain tile and black floor bathroom idea in Minneapolis with flat-panel cabinets, brown cabinets, a wall-mount toilet, white walls and an integrated sink
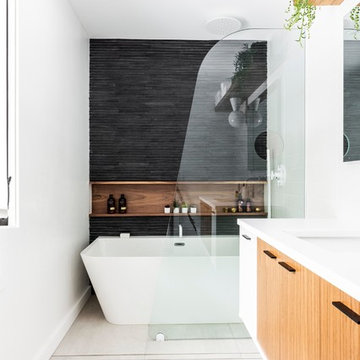
Spa like guest bathroom in a small space,
Inspiration for a mid-sized modern master white tile and subway tile porcelain tile and gray floor corner shower remodel in Portland with flat-panel cabinets, medium tone wood cabinets, a wall-mount toilet, brown walls, an undermount sink, quartzite countertops, a hinged shower door and white countertops
Inspiration for a mid-sized modern master white tile and subway tile porcelain tile and gray floor corner shower remodel in Portland with flat-panel cabinets, medium tone wood cabinets, a wall-mount toilet, brown walls, an undermount sink, quartzite countertops, a hinged shower door and white countertops
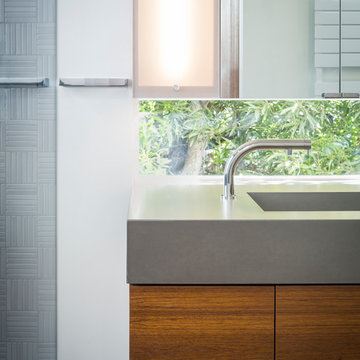
While the existing upstairs sitting room was spacious and welcoming, with a panoramic view of Golden Gate Bridge, Ghirardelli Square and Alcatraz, the sole bathroom on the floor and an adjacent dressing room, situated in the center, were dark and claustrophobic, with no view. We proposed enclosing a small deck to create a bright 90 sq. ft. en-suite master bath, a new dressing area, and a powder room accessible from the hallway.
The challenge was to make a room feel big without the benefit of a view. We saw this project as nestling a master bath in the trees, playing with the variegated light in the foliage and creating an indoor/outdoor shower experience.
Blue sky and lush trees are visible from the shower through a large picture window, while light filtered by the greenery splashes over the counter through a long, low view window. A new skylight straddles the master bath and the powder room. Transom glass around the perimeter of the powder room allows glimpses of light bouncing through both the bath and the powder room as well as the new dressing area.
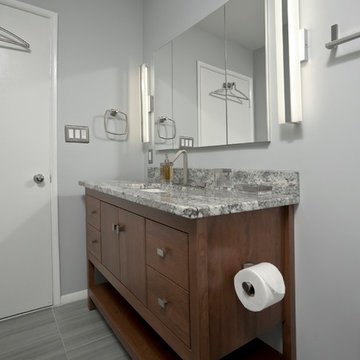
What began as a shower repair, in a mid-century modern, townhome in the Lake Anne community of Reston Virginia, led to a complete gut and remodel of the original master bathroom. The focus was on creating an updated, efficient, aesthetically pleasing, modern design, to complement the home, on a very tight budget. The updated bath now has a full sized bathtub, 48" vanity, with ample storage, modern plumbing and electrical fixtures, and soothing color tones. The homeowners were able to get everything on their wish list, within their budget, and now have a more functional and beautiful bathroom.
What began as a shower repair, in a mid-century modern, townhome in the Lake Anne community of Reston Virginia, led to a complete gut and remodel of the original master bathroom. The focus was on creating an updated, efficient, aesthetically pleasing, modern design, to complement the home, on a very tight budget. The updated bath now has a full sized bathtub, 48" vanity, with ample storage, modern plumbing and electrical fixtures, and soothing color tones. The homeowners were able to get everything on their wish list, within their budget, and now have a more functional and beautiful bathroom.
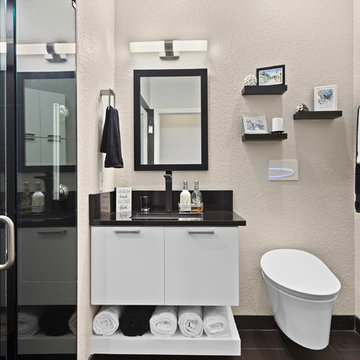
This modern, one of a kind bathroom makes the best of the space small available. The shower itself features the top of the line Delta Trinsic 17 Series hand held shower and the Kohler Watertile flush mounted Rainhead as well as two niche shelves and a grab bar. The shower is set with a zero-entry, flush transition from the main bath and sports a bar drain to avoid under foot pooling with full height glass doors. Outside of the shower, the main attraction is the ultra-modern wall mounted Kohler commode with touchscreen controls and hidden tank. All of the details perfectly fit in this high-contrast but low-stress washroom, it truly is a dream of a small bathroom!
Kim Lindsey Photography
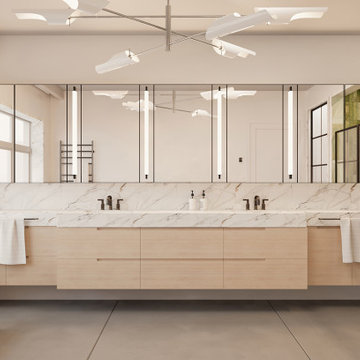
Existing bathroom redesign using contemporary language
Example of a large trendy master white tile and marble tile porcelain tile, gray floor, double-sink and wall paneling bathroom design in New York with flat-panel cabinets, light wood cabinets, a wall-mount toilet, white walls, an integrated sink, marble countertops, white countertops and a floating vanity
Example of a large trendy master white tile and marble tile porcelain tile, gray floor, double-sink and wall paneling bathroom design in New York with flat-panel cabinets, light wood cabinets, a wall-mount toilet, white walls, an integrated sink, marble countertops, white countertops and a floating vanity
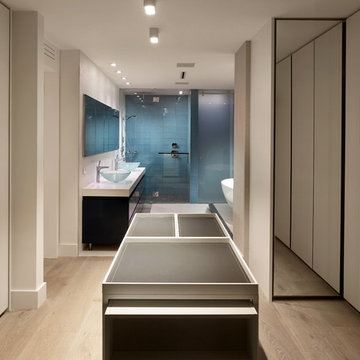
CH Construction group
Inspiration for a large contemporary master white tile and porcelain tile porcelain tile bathroom remodel in Miami with flat-panel cabinets, blue cabinets, a wall-mount toilet, white walls, a vessel sink and quartzite countertops
Inspiration for a large contemporary master white tile and porcelain tile porcelain tile bathroom remodel in Miami with flat-panel cabinets, blue cabinets, a wall-mount toilet, white walls, a vessel sink and quartzite countertops
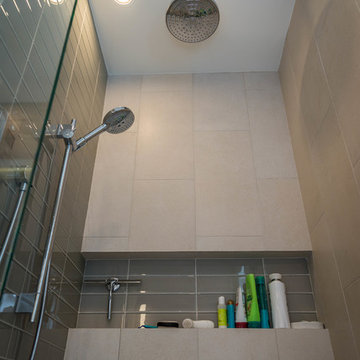
Mid-sized minimalist master multicolored tile and porcelain tile porcelain tile walk-in shower photo in Los Angeles with flat-panel cabinets, dark wood cabinets, a wall-mount toilet, white walls, an undermount sink and quartzite countertops
Bath with a Wall-Mount Toilet Ideas
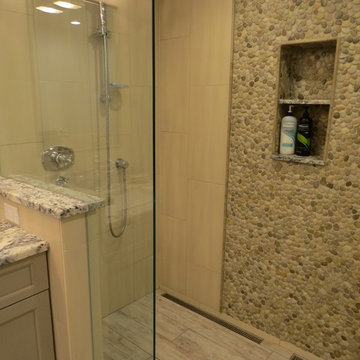
Photos by Robin Amorello, CKD CAPS
Alcove shower - mid-sized transitional master multicolored tile and pebble tile porcelain tile alcove shower idea in Portland Maine with an undermount sink, recessed-panel cabinets, gray cabinets, granite countertops, a wall-mount toilet and blue walls
Alcove shower - mid-sized transitional master multicolored tile and pebble tile porcelain tile alcove shower idea in Portland Maine with an undermount sink, recessed-panel cabinets, gray cabinets, granite countertops, a wall-mount toilet and blue walls
6







