Bath with a Wall-Mount Toilet Ideas
Refine by:
Budget
Sort by:Popular Today
141 - 160 of 17,124 photos
Item 1 of 3
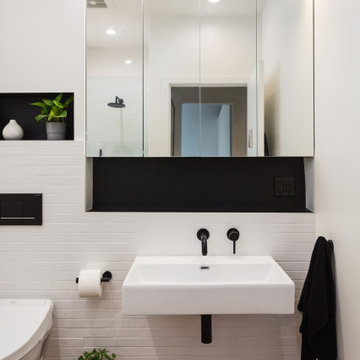
Originally hosting only 1 huge bathroom this design was not sufficient for our clients which had difference of opinion of how they wish their personal bathroom should look like.
Dividing the space into two bathrooms gave each one of our clients the ability to receive a fully personalized design.
Husband's bathroom is a modern farmhouse design with a wall mounted sink, long narrow subway tile on the walls and wood looking tile for the floors.
a large recessed medicine cabinet with built-in light fixtures was installed with a large recessed niche under it for placing all the items that usually are placed on the counter.
The wall mounted toilet gives a nice clean look and a modern touch.
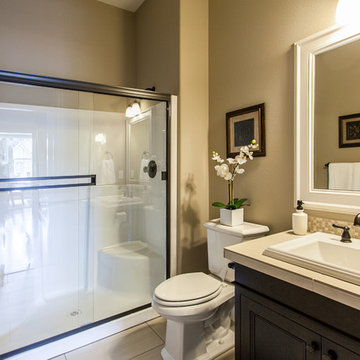
HBA Portland Photo Credit
Example of a mid-sized transitional kids' beige tile and porcelain tile porcelain tile alcove shower design in Portland with a drop-in sink, recessed-panel cabinets, dark wood cabinets, tile countertops, a wall-mount toilet and beige walls
Example of a mid-sized transitional kids' beige tile and porcelain tile porcelain tile alcove shower design in Portland with a drop-in sink, recessed-panel cabinets, dark wood cabinets, tile countertops, a wall-mount toilet and beige walls
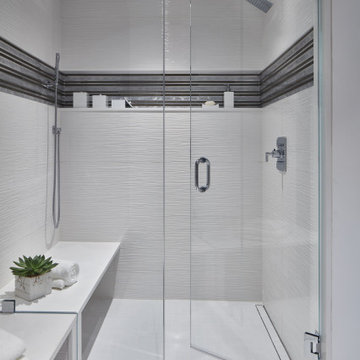
Oversized rectangular porcelain wall tiles add gloss and texture to this contemporary shower. Stainless steel accented tile wrap around the shower, forming an inset shelf along the back wall. The white quartz shower bench appears to float through the glass, providing high function and beauty.
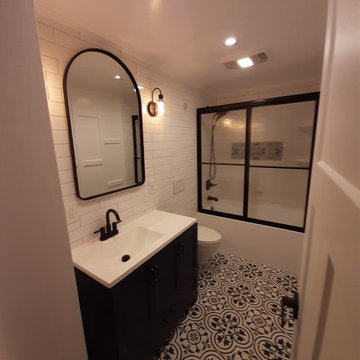
Mid-sized elegant 3/4 white tile and porcelain tile porcelain tile, multicolored floor, single-sink and wainscoting bathroom photo in Detroit with shaker cabinets, blue cabinets, a wall-mount toilet, white walls, quartz countertops, white countertops and a freestanding vanity
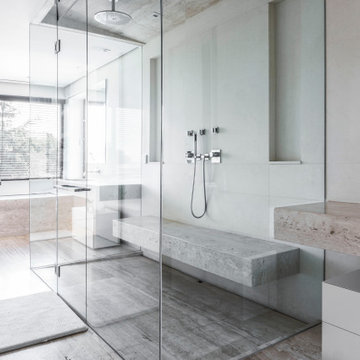
beautiful remodel
Example of a large minimalist master gray tile and porcelain tile porcelain tile, gray floor and vaulted ceiling bathroom design in Phoenix with white cabinets, a wall-mount toilet, gray walls, a vessel sink and a hinged shower door
Example of a large minimalist master gray tile and porcelain tile porcelain tile, gray floor and vaulted ceiling bathroom design in Phoenix with white cabinets, a wall-mount toilet, gray walls, a vessel sink and a hinged shower door
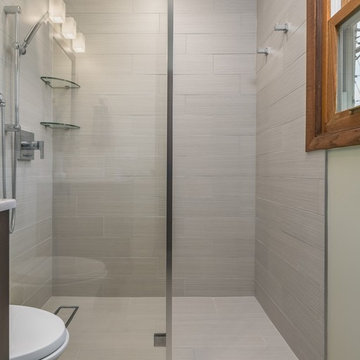
Photography by Hazel Media, LLC www.hazelmediallc.com
Example of a mid-sized trendy 3/4 gray tile and porcelain tile porcelain tile and gray floor bathroom design in Other with flat-panel cabinets, brown cabinets, a wall-mount toilet, gray walls, a vessel sink and quartz countertops
Example of a mid-sized trendy 3/4 gray tile and porcelain tile porcelain tile and gray floor bathroom design in Other with flat-panel cabinets, brown cabinets, a wall-mount toilet, gray walls, a vessel sink and quartz countertops
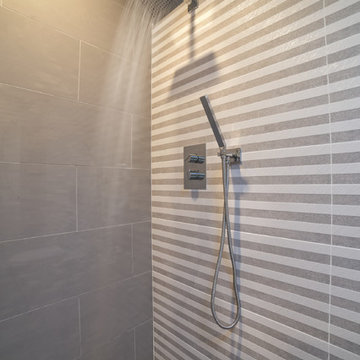
Built By: Ademo Construction
Photographed By: Kalen Glenn Photography
Example of a small minimalist gray tile and porcelain tile porcelain tile and gray floor doorless shower design in San Francisco with a wall-mount toilet, white walls and a pedestal sink
Example of a small minimalist gray tile and porcelain tile porcelain tile and gray floor doorless shower design in San Francisco with a wall-mount toilet, white walls and a pedestal sink

Inspiration for a mid-sized modern white tile and marble tile porcelain tile, gray floor and double-sink bathroom remodel in New York with flat-panel cabinets, light wood cabinets, a wall-mount toilet, white walls, an undermount sink, quartz countertops, a hinged shower door and white countertops
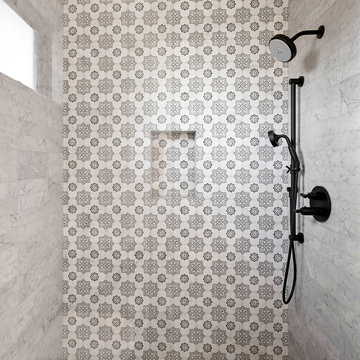
Inspiration for a mid-sized modern 3/4 gray tile and marble tile porcelain tile and black floor alcove shower remodel in San Francisco with flat-panel cabinets, light wood cabinets, a wall-mount toilet, gray walls, an undermount sink, solid surface countertops and white countertops
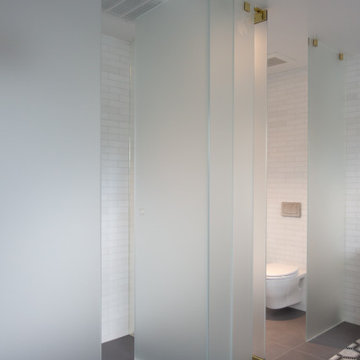
Photography by Meredith Heuer
Example of a large eclectic multicolored tile and subway tile porcelain tile, gray floor and single-sink bathroom design in New York with furniture-like cabinets, gray cabinets, a wall-mount toilet, white walls, an undermount sink, marble countertops, a hinged shower door, white countertops and a freestanding vanity
Example of a large eclectic multicolored tile and subway tile porcelain tile, gray floor and single-sink bathroom design in New York with furniture-like cabinets, gray cabinets, a wall-mount toilet, white walls, an undermount sink, marble countertops, a hinged shower door, white countertops and a freestanding vanity
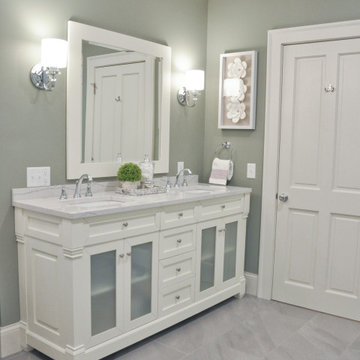
This dated bathroom received a complete makeover. We reconfigured the space to make room for a new water closet and a generous walk in shower which is separated by a frosted glass partition. The freestanding tub and spa like finishes make this master bath inviting and relaxing.
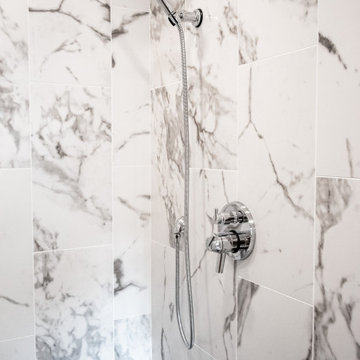
Our clients wanted to explore all their options for creating a beautiful and practical new space, even if it meant moving a couple walls. This is where it pays to hire a company that offers both design and construction services! Our designer, Stephanie, worked closely with our contractor team to create a brand new layout that suited our clients style and practical needs. We determined we could make room for a spacious new walk-in shower by stealing some space from the guest bathroom on the other side of the wall (which we also remodeled). We also saved some space by installing a pocket door and a wall-hung toilet, which takes up less space than a traditional toilet. This freed up a ton of space for a large, custom double-vanity. Throw in some new lighting, a fresh coat of paint, and a new tile floor, and the result is a gorgeous new master bathroom that is almost completely unrecognizable!
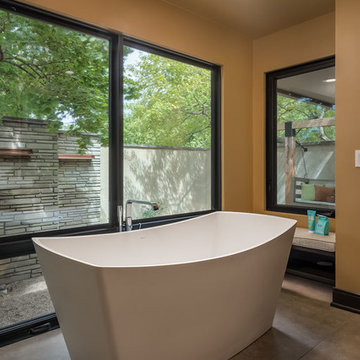
Marshall Evan Photography
Bathroom - large contemporary master brown tile and porcelain tile porcelain tile and beige floor bathroom idea in Columbus with flat-panel cabinets, dark wood cabinets, a wall-mount toilet, beige walls, an integrated sink, concrete countertops, a hinged shower door and white countertops
Bathroom - large contemporary master brown tile and porcelain tile porcelain tile and beige floor bathroom idea in Columbus with flat-panel cabinets, dark wood cabinets, a wall-mount toilet, beige walls, an integrated sink, concrete countertops, a hinged shower door and white countertops
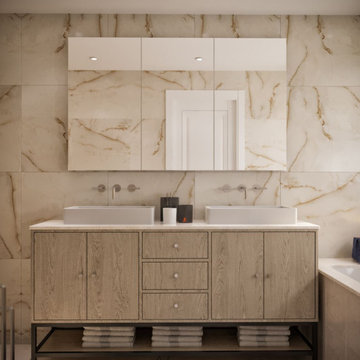
Cream or white ? That’s how we helping our customers to make a right decision, before construction will start ⚒ 3D rendering give you ability to feel the space? Call as today to start your dream project ? Dana Point bathroom remodel by Anna Design
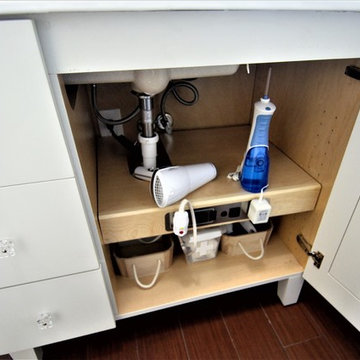
Surprise! This Robern original is already hard-wired to receive small electrical appliances commonly used in the bathroom. Nicely finished interior surfaces help to keep order and cleanliness. Design: Laura Lerond.
Photo: Dan Bawden.
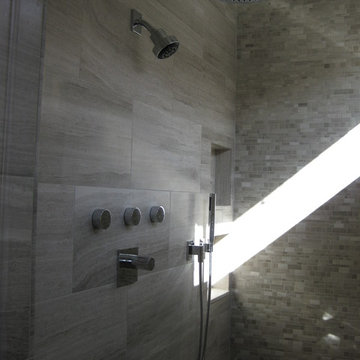
Ann Folan, follyn builders & developers, llc
Mid-sized minimalist master gray tile and porcelain tile porcelain tile bathroom photo in Chicago with an undermount sink, shaker cabinets, white cabinets, granite countertops, an undermount tub, a wall-mount toilet and gray walls
Mid-sized minimalist master gray tile and porcelain tile porcelain tile bathroom photo in Chicago with an undermount sink, shaker cabinets, white cabinets, granite countertops, an undermount tub, a wall-mount toilet and gray walls
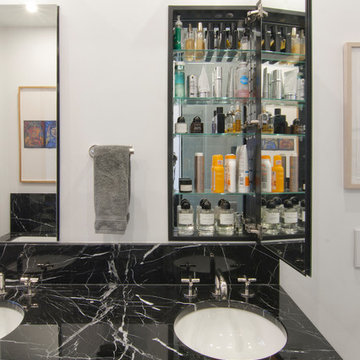
new master bathroom
Inspiration for a mid-sized modern master black tile and marble tile porcelain tile and gray floor corner shower remodel in New York with flat-panel cabinets, black cabinets, an undermount tub, a wall-mount toilet, white walls, an undermount sink, marble countertops, a hinged shower door and black countertops
Inspiration for a mid-sized modern master black tile and marble tile porcelain tile and gray floor corner shower remodel in New York with flat-panel cabinets, black cabinets, an undermount tub, a wall-mount toilet, white walls, an undermount sink, marble countertops, a hinged shower door and black countertops

Contemporary bathroom
Alcove shower - large contemporary kids' gray tile and porcelain tile porcelain tile, gray floor and single-sink alcove shower idea in San Francisco with flat-panel cabinets, light wood cabinets, a wall-mount toilet, white walls, an integrated sink, solid surface countertops, a hinged shower door, white countertops and a floating vanity
Alcove shower - large contemporary kids' gray tile and porcelain tile porcelain tile, gray floor and single-sink alcove shower idea in San Francisco with flat-panel cabinets, light wood cabinets, a wall-mount toilet, white walls, an integrated sink, solid surface countertops, a hinged shower door, white countertops and a floating vanity
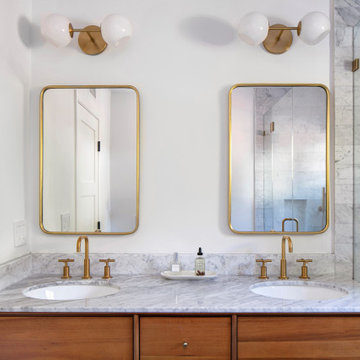
The main bathroom in the house acts as the master bathroom. And like any master bathroom we design the shower is always the centerpiece and must be as big as possible.
The shower you see here is 3' by almost 9' with the control and diverter valve located right in front of the swing glass door to allow the client to turn the water on/off without getting herself wet.
The shower is divided into two areas, the shower head and the bench with the handheld unit, this shower system allows both fixtures to operate at the same time so two people can use the space simultaneously.
The floor is made of dark porcelain tile 48"x24" to minimize the amount of grout lines.
The color scheme in this bathroom is black/wood/gold and gray.
Bath with a Wall-Mount Toilet Ideas
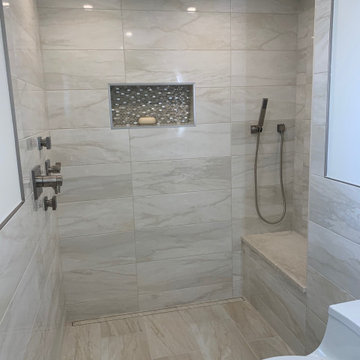
A curbless shower with a Schluter linear drain. We always use the Schluter Shower System in every bath we do because of Schluter's lifetime warranty against leaks.
8







