Bath with an Undermount Tub and a Two-Piece Toilet Ideas
Refine by:
Budget
Sort by:Popular Today
101 - 120 of 4,267 photos
Item 1 of 3
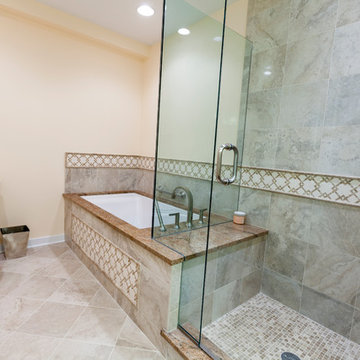
In the master bathroom, a simple update goes a long way. Removing the wall separating the tub and shower and updating the lighting makes the space feel larger. The mosaic accent is the perfect finishing touch to add unique interest.
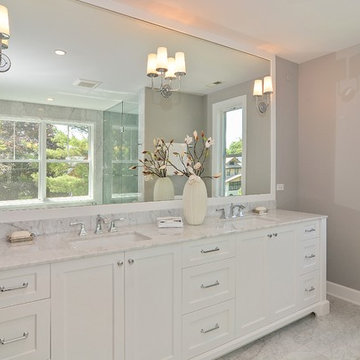
Home design by Tandem Architecture. Photos by Norma Rios on behalf of VHT.
Example of a large transitional master gray tile and stone tile marble floor and gray floor corner shower design in Chicago with shaker cabinets, white cabinets, an undermount tub, a two-piece toilet, gray walls, an undermount sink, marble countertops and a hinged shower door
Example of a large transitional master gray tile and stone tile marble floor and gray floor corner shower design in Chicago with shaker cabinets, white cabinets, an undermount tub, a two-piece toilet, gray walls, an undermount sink, marble countertops and a hinged shower door
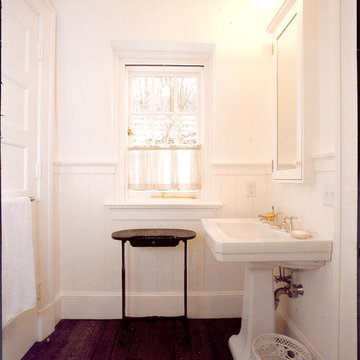
Based on the 100 year old ferry captain's house at Snedens Landing, this complete renovation and doubling of size retains the charm and feel of the original. With reclaimed barn board floors, beamed ceilings, and casement windows, this rustic retreat on the Hudson is only half an hour from NYC.
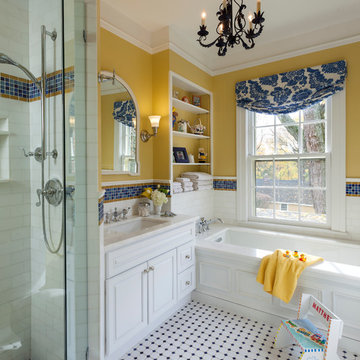
Jay Rosenblatt Photography
Arcade Marble and Stone
Inspiration for a large timeless kids' mosaic tile and blue tile ceramic tile corner shower remodel in New York with raised-panel cabinets, white cabinets, marble countertops, an undermount sink, an undermount tub, a two-piece toilet and yellow walls
Inspiration for a large timeless kids' mosaic tile and blue tile ceramic tile corner shower remodel in New York with raised-panel cabinets, white cabinets, marble countertops, an undermount sink, an undermount tub, a two-piece toilet and yellow walls
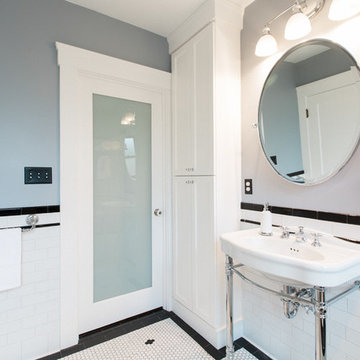
Photo by Nate Lewis Photography. Design & Construction completed thru Case Design/Remodeling of San Jose, CA.
Mid-sized arts and crafts white tile and ceramic tile ceramic tile tub/shower combo photo in San Francisco with furniture-like cabinets, white cabinets, an undermount tub, a two-piece toilet, gray walls, a console sink and granite countertops
Mid-sized arts and crafts white tile and ceramic tile ceramic tile tub/shower combo photo in San Francisco with furniture-like cabinets, white cabinets, an undermount tub, a two-piece toilet, gray walls, a console sink and granite countertops
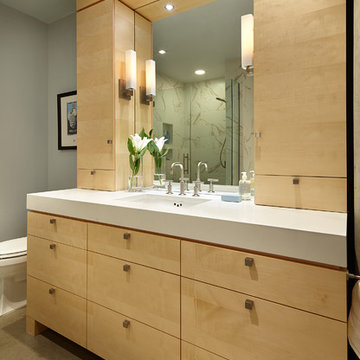
•Designed by Liz Schupanitz while employed at Casa Verde Design
•Photography by Karen Melvin
Inspiration for a mid-sized modern master white tile and ceramic tile concrete floor doorless shower remodel in Minneapolis with an undermount sink, flat-panel cabinets, light wood cabinets, quartz countertops, an undermount tub, a two-piece toilet and gray walls
Inspiration for a mid-sized modern master white tile and ceramic tile concrete floor doorless shower remodel in Minneapolis with an undermount sink, flat-panel cabinets, light wood cabinets, quartz countertops, an undermount tub, a two-piece toilet and gray walls
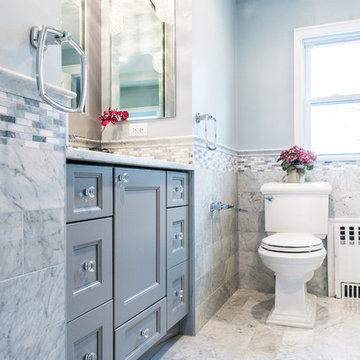
Our client had the laundry room down in the basement, like so many other homes, but could not figure out how to get it upstairs. There simply was no room for it, so when we were called in to design the bathroom, we were asked to figure out a way to do what so many home owners are doing right now. That is; how do we bring the laundry room upstairs where all of the bedrooms are located, where all the dirty laundry is generated, saving us from having to go down 3 floors back and forth. So, the looming questions were, can this be done in our already small bathroom area, and If this can be done, how can we do it to make it fit within the upstairs living quarters seamlessly?
It would take some creative thinking, some compromising and some clients who trust you enough to make some decisions that would affect not only their bathroom but their closets, their hallway, parts of their master bedroom and then having the logistics to work around their family, going in and out of their private sanctuary, keeping the area clean while generating a mountain of dust and debris, all in the same breath of being mindful of their precious children and a lovely dog.
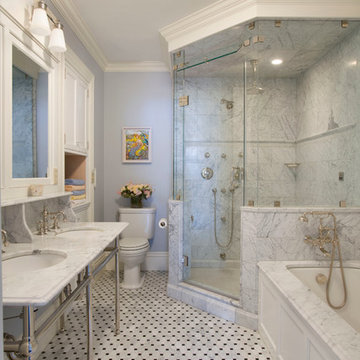
Eric Roth Photography
Small elegant ceramic tile ceramic tile corner shower photo in Boston with recessed-panel cabinets, an undermount tub, a two-piece toilet, blue walls, an undermount sink and white cabinets
Small elegant ceramic tile ceramic tile corner shower photo in Boston with recessed-panel cabinets, an undermount tub, a two-piece toilet, blue walls, an undermount sink and white cabinets
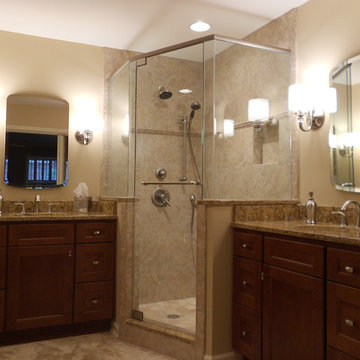
Tile: Cassia Effesso
Faucets: Delta Lahara
Deco border: Bella Ceramics Noce Tuscola
Hardware: Hardware Resourses H519Ni
Cabinets: Homecrest Hershing maple terrain with cocoa finish
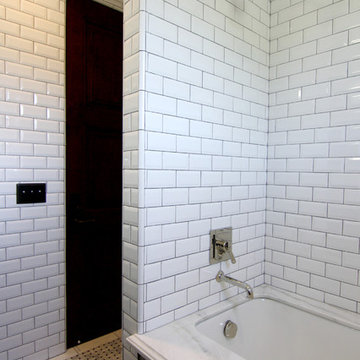
Captured & Company
Inspiration for a mid-sized transitional kids' white tile and ceramic tile marble floor tub/shower combo remodel in Orange County with furniture-like cabinets, gray cabinets, marble countertops, an undermount tub, a two-piece toilet, an undermount sink and white walls
Inspiration for a mid-sized transitional kids' white tile and ceramic tile marble floor tub/shower combo remodel in Orange County with furniture-like cabinets, gray cabinets, marble countertops, an undermount tub, a two-piece toilet, an undermount sink and white walls
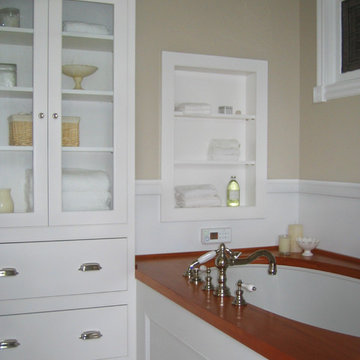
For this 1890s historic home in Burlington’s hill section, homeowners needed to update a master bath last renovated in the 1950s. The goal was in incorporate modern, state-of-the-art amenities while restoring the style of the original architecture. Working within the confines of the room’s modest size, we were able to carve out space for a double walk-in shower, an air jetted chromatherapy tub with a custom mahogany deck and a charming vintage style console sink. The custom cabinetry, paneled wainscoting, doors and trim we designer for this project replicated the period millwork of the home, while the polished nickel fittings provided state-of-the-art function with vintage style. Above the tub we added an interior stained glass window that referenced other such period windows in the home.
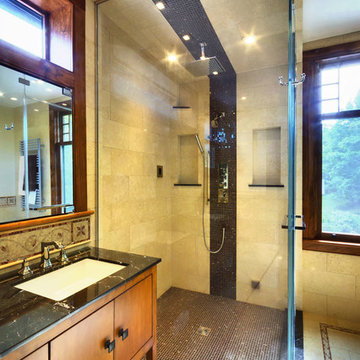
Large minimalist brown tile and stone tile limestone floor bathroom photo in New York with an undermount sink, furniture-like cabinets, medium tone wood cabinets, marble countertops, an undermount tub, a two-piece toilet and brown walls
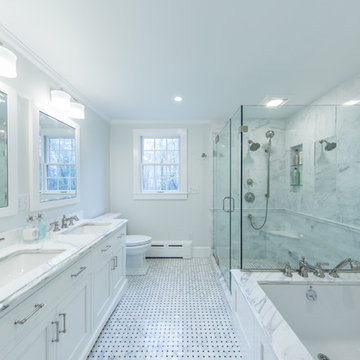
Matt Francis Photos
Elegant marble tile marble floor and white floor doorless shower photo in Boston with shaker cabinets, white cabinets, an undermount tub, a two-piece toilet, white walls, an undermount sink, a hinged shower door and white countertops
Elegant marble tile marble floor and white floor doorless shower photo in Boston with shaker cabinets, white cabinets, an undermount tub, a two-piece toilet, white walls, an undermount sink, a hinged shower door and white countertops
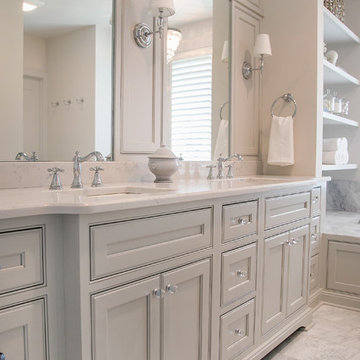
Shanna Wolf
Inspiration for a mid-sized transitional master white tile and marble tile marble floor and white floor alcove shower remodel in Milwaukee with beaded inset cabinets, gray cabinets, an undermount tub, a two-piece toilet, gray walls, an undermount sink, quartz countertops, a hinged shower door and white countertops
Inspiration for a mid-sized transitional master white tile and marble tile marble floor and white floor alcove shower remodel in Milwaukee with beaded inset cabinets, gray cabinets, an undermount tub, a two-piece toilet, gray walls, an undermount sink, quartz countertops, a hinged shower door and white countertops

This new home was built on an old lot in Dallas, TX in the Preston Hollow neighborhood. The new home is a little over 5,600 sq.ft. and features an expansive great room and a professional chef’s kitchen. This 100% brick exterior home was built with full-foam encapsulation for maximum energy performance. There is an immaculate courtyard enclosed by a 9' brick wall keeping their spool (spa/pool) private. Electric infrared radiant patio heaters and patio fans and of course a fireplace keep the courtyard comfortable no matter what time of year. A custom king and a half bed was built with steps at the end of the bed, making it easy for their dog Roxy, to get up on the bed. There are electrical outlets in the back of the bathroom drawers and a TV mounted on the wall behind the tub for convenience. The bathroom also has a steam shower with a digital thermostatic valve. The kitchen has two of everything, as it should, being a commercial chef's kitchen! The stainless vent hood, flanked by floating wooden shelves, draws your eyes to the center of this immaculate kitchen full of Bluestar Commercial appliances. There is also a wall oven with a warming drawer, a brick pizza oven, and an indoor churrasco grill. There are two refrigerators, one on either end of the expansive kitchen wall, making everything convenient. There are two islands; one with casual dining bar stools, as well as a built-in dining table and another for prepping food. At the top of the stairs is a good size landing for storage and family photos. There are two bedrooms, each with its own bathroom, as well as a movie room. What makes this home so special is the Casita! It has its own entrance off the common breezeway to the main house and courtyard. There is a full kitchen, a living area, an ADA compliant full bath, and a comfortable king bedroom. It’s perfect for friends staying the weekend or in-laws staying for a month.
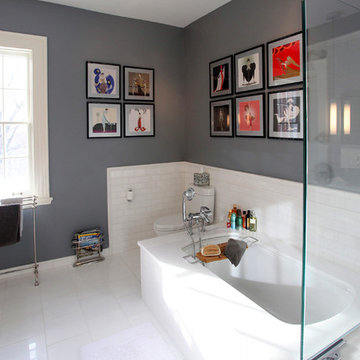
Large transitional master white tile and ceramic tile porcelain tile corner shower photo in New York with a vessel sink, shaker cabinets, white cabinets, quartz countertops, an undermount tub, a two-piece toilet and gray walls
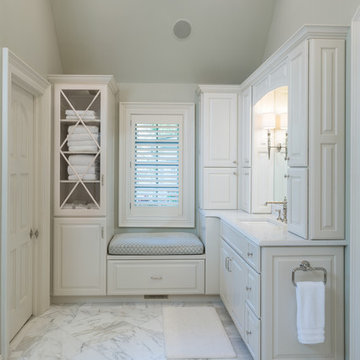
Gorgeous master suite designed by Tony Hudson. Project Manager Gary Myers. Photographed by Todd Yarrington.
Large elegant master green tile marble floor alcove shower photo in Columbus with raised-panel cabinets, white cabinets, an undermount tub, a two-piece toilet, green walls, an undermount sink, marble countertops and a hinged shower door
Large elegant master green tile marble floor alcove shower photo in Columbus with raised-panel cabinets, white cabinets, an undermount tub, a two-piece toilet, green walls, an undermount sink, marble countertops and a hinged shower door
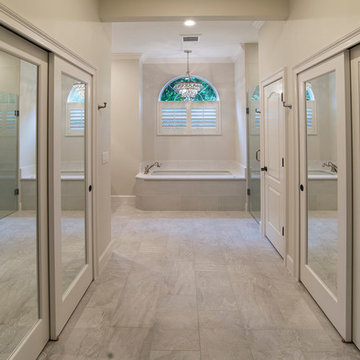
Mark Valentino
Alcove shower - large transitional master white tile marble floor and gray floor alcove shower idea in Orlando with shaker cabinets, dark wood cabinets, an undermount tub, a two-piece toilet, beige walls, an undermount sink, quartzite countertops and a hinged shower door
Alcove shower - large transitional master white tile marble floor and gray floor alcove shower idea in Orlando with shaker cabinets, dark wood cabinets, an undermount tub, a two-piece toilet, beige walls, an undermount sink, quartzite countertops and a hinged shower door
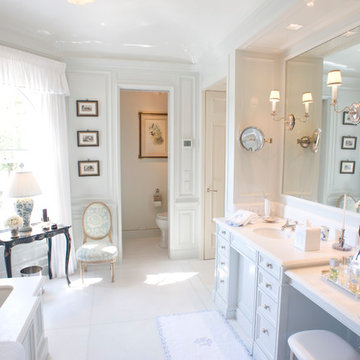
Porter Fuqua
Example of a small beach style master white tile and marble tile porcelain tile and white floor corner shower design in Dallas with open cabinets, white cabinets, an undermount tub, a two-piece toilet, white walls, an undermount sink, marble countertops and a hinged shower door
Example of a small beach style master white tile and marble tile porcelain tile and white floor corner shower design in Dallas with open cabinets, white cabinets, an undermount tub, a two-piece toilet, white walls, an undermount sink, marble countertops and a hinged shower door
Bath with an Undermount Tub and a Two-Piece Toilet Ideas
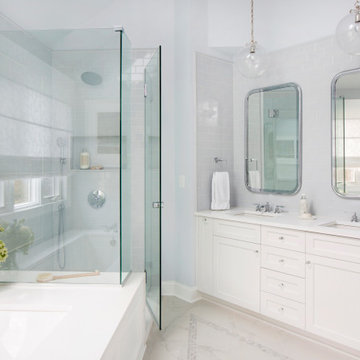
This master bath was designed to modernize a 90's house. The client's wanted clean, fresh and simple. We designed a custom vanity to maximize storage and installed RH medicine cabinets. The clients did not want to break the bank on this renovation so we maximized the look with a marble inlay in the floor, pattern details on the shower walls and a gorgeous window treatment.
6







