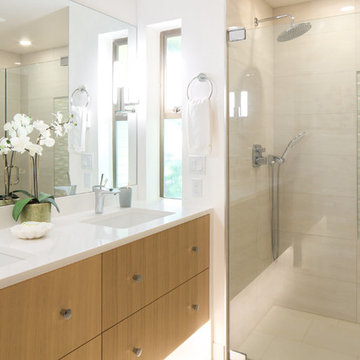Bath with an Undermount Tub Ideas
Refine by:
Budget
Sort by:Popular Today
41 - 60 of 1,943 photos
Item 1 of 3
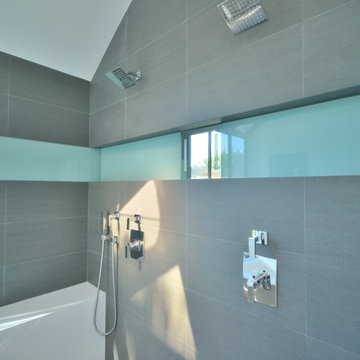
James Ruland
Walk-in shower - large modern master gray tile and porcelain tile ceramic tile walk-in shower idea in San Diego with an undermount sink, flat-panel cabinets, blue cabinets, quartz countertops, an undermount tub, a one-piece toilet and white walls
Walk-in shower - large modern master gray tile and porcelain tile ceramic tile walk-in shower idea in San Diego with an undermount sink, flat-panel cabinets, blue cabinets, quartz countertops, an undermount tub, a one-piece toilet and white walls
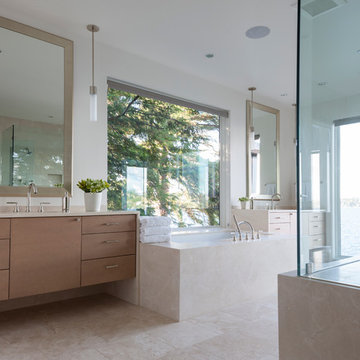
Inspiration for a large contemporary master beige tile and stone tile porcelain tile and beige floor walk-in shower remodel in Seattle with flat-panel cabinets, light wood cabinets, an undermount tub, white walls, an undermount sink, solid surface countertops and a hinged shower door
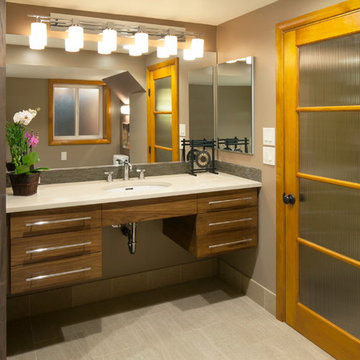
Sally Painter Photography
Large trendy master brown tile porcelain tile walk-in shower photo in Portland with an undermount sink, flat-panel cabinets, medium tone wood cabinets, quartzite countertops, an undermount tub and brown walls
Large trendy master brown tile porcelain tile walk-in shower photo in Portland with an undermount sink, flat-panel cabinets, medium tone wood cabinets, quartzite countertops, an undermount tub and brown walls
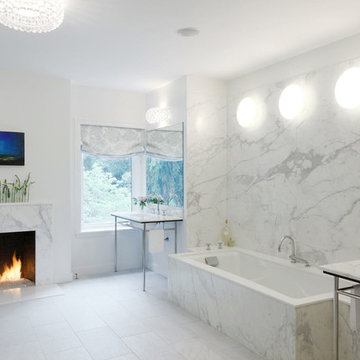
Transitional white tile walk-in shower photo in New York with a console sink, an undermount tub and white walls

Original wall that separated the wet and dry areas was removed to create a more open feeling. Natural light and views are reflected on the mirror.
Inspiration for a large modern master gray tile and porcelain tile porcelain tile, gray floor, double-sink and vaulted ceiling walk-in shower remodel in San Francisco with flat-panel cabinets, white cabinets, an undermount tub, a wall-mount toilet, white walls, an undermount sink, quartz countertops, white countertops and a floating vanity
Inspiration for a large modern master gray tile and porcelain tile porcelain tile, gray floor, double-sink and vaulted ceiling walk-in shower remodel in San Francisco with flat-panel cabinets, white cabinets, an undermount tub, a wall-mount toilet, white walls, an undermount sink, quartz countertops, white countertops and a floating vanity
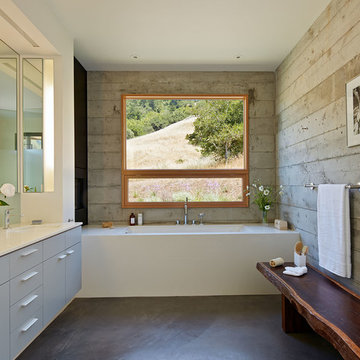
The proposal analyzes the site as a series of existing flows or “routes” across the landscape. The negotiation of both constructed and natural systems establishes the logic of the site plan and the orientation and organization of the new home. Conceptually, the project becomes a highly choreographed knot at the center of these routes, drawing strands in, engaging them with others, and propelling them back out again. The project’s intent is to capture and harness the physical and ephemeral sense of these latent natural movements as a way to promote in the architecture the wanderlust the surrounding landscape inspires. At heart, the client’s initial family agenda--a home as antidote to the city and basecamp for exploration--establishes the ethos and design objectives of the work.
Photography - Bruce Damonte
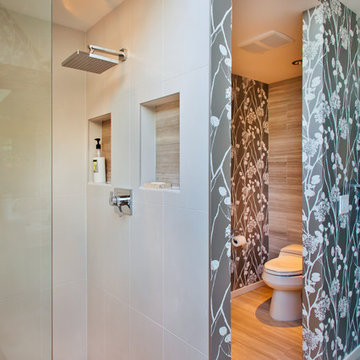
Gilbertson Photography
Poggenpohl
Fantasia Showroom Minneapolis
Kohler
Toto
Cambria
Example of a large trendy master gray tile and stone tile limestone floor walk-in shower design in Minneapolis with an undermount sink, flat-panel cabinets, gray cabinets, quartz countertops, an undermount tub and a one-piece toilet
Example of a large trendy master gray tile and stone tile limestone floor walk-in shower design in Minneapolis with an undermount sink, flat-panel cabinets, gray cabinets, quartz countertops, an undermount tub and a one-piece toilet
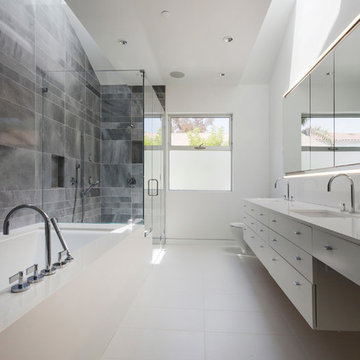
Example of a large minimalist master gray tile and stone tile porcelain tile and white floor walk-in shower design in Los Angeles with flat-panel cabinets, white cabinets, an undermount tub, a one-piece toilet, white walls, an undermount sink, quartz countertops and a hinged shower door
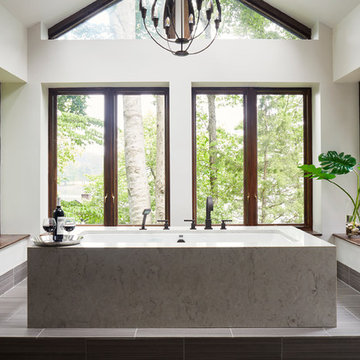
Kip Dawkins
Inspiration for a large modern master gray tile and porcelain tile porcelain tile walk-in shower remodel in Richmond with raised-panel cabinets, dark wood cabinets, an undermount tub, a one-piece toilet, white walls, an undermount sink and concrete countertops
Inspiration for a large modern master gray tile and porcelain tile porcelain tile walk-in shower remodel in Richmond with raised-panel cabinets, dark wood cabinets, an undermount tub, a one-piece toilet, white walls, an undermount sink and concrete countertops
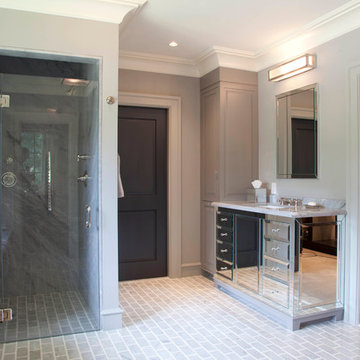
Bathroom at the Wellesley Country Home project, completed by The Lagassé Group. Architect: Morehouse MacDonald & Associates. Interior Designer: James Radin Interior Design. Stone and Tile: Cumar Marble & Granite. Photo: Sam Gray Photography
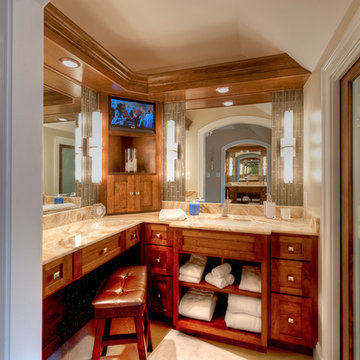
Custom Onyx Undermount tun and dream bath fabricated by Dominion Granite and Marble. Construction and GC for the project was Capital Area Construction. Custom ordered Onyx was oversized for continuous vein matching throughout. Photos by Capital Area Consturction
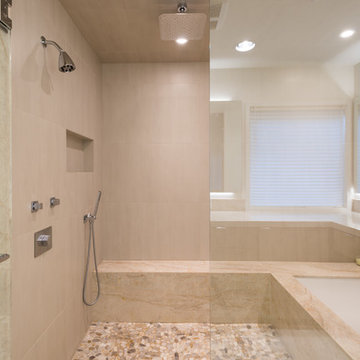
This view of the wet room shows the seamless integration of the undermount tub (at the right) to the shower bench.
Michael Hunter Photography
Inspiration for a mid-sized contemporary master beige tile and porcelain tile porcelain tile walk-in shower remodel in Dallas with flat-panel cabinets, medium tone wood cabinets, an undermount tub, a one-piece toilet, white walls, an undermount sink and quartzite countertops
Inspiration for a mid-sized contemporary master beige tile and porcelain tile porcelain tile walk-in shower remodel in Dallas with flat-panel cabinets, medium tone wood cabinets, an undermount tub, a one-piece toilet, white walls, an undermount sink and quartzite countertops
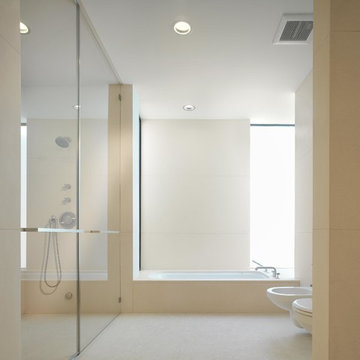
Rien van Rijthoven
Walk-in shower - contemporary limestone floor walk-in shower idea in San Francisco with an undermount tub
Walk-in shower - contemporary limestone floor walk-in shower idea in San Francisco with an undermount tub
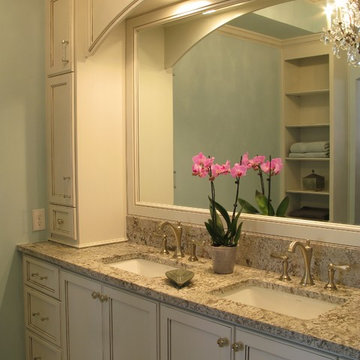
the entry to the master bath . the cabinets on the opposite wall are reflected in the mirror
Inspiration for a large transitional master brown tile and stone tile ceramic tile walk-in shower remodel in Charlotte with flat-panel cabinets, white cabinets, marble countertops, an undermount tub and blue walls
Inspiration for a large transitional master brown tile and stone tile ceramic tile walk-in shower remodel in Charlotte with flat-panel cabinets, white cabinets, marble countertops, an undermount tub and blue walls
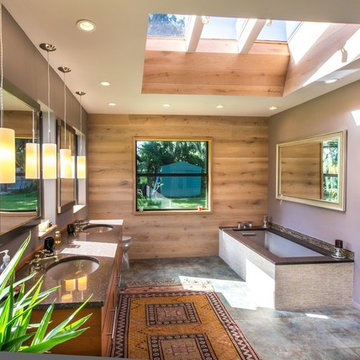
This was a very modern and earthy addition we did. Modern with all of the straight lines and edges, and then earthy with all of the wood and colors that were used in this project. This is definitely a favorite of ours.
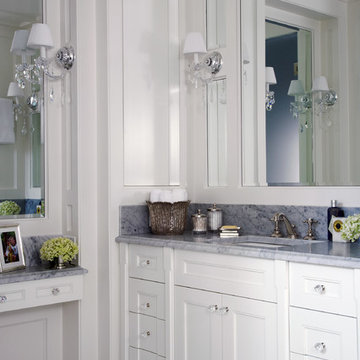
This gracious property in the award-winning Blaine school district - and just off the Southport Corridor - marries an old world European design sensibility with contemporary technologies and unique artisan details. With more than 5,200 square feet, the home has four bedrooms and three bathrooms on the second floor, including a luxurious master suite with a private terrace.
The house also boasts a distinct foyer; formal living and dining rooms designed in an open-plan concept; an expansive, eat-in, gourmet kitchen which is open to the first floor great room; lower-level family room; an attached, heated, 2-½ car garage with roof deck; a penthouse den and roof deck; and two additional rooms on the lower level which could be used as bedrooms, home offices or exercise rooms. The home, designed with an extra-wide floorplan, achieved through side yard relief, also has considerable, professionally-landscaped outdoor living spaces.
This brick and limestone residence has been designed with family-functional experiences and classically proportioned spaces in mind. Highly-efficient environmental technologies have been integrated into the design and construction and the plan also takes into consideration the incorporation of all types of advanced communications systems.
The home went under contract in less than 45 days in 2011.
Jim Yochum
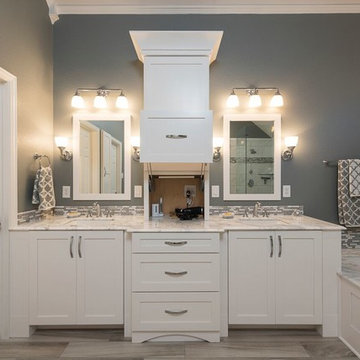
Morrell Construction
Tarrant County's Quality Kitchen & Bath Renovation Specialist
Location: 5959 Ross Road Suite A
North Richland Hills, TX 76180
Inspiration for a large transitional master gray tile and marble tile light wood floor and brown floor walk-in shower remodel in Dallas with shaker cabinets, white cabinets, an undermount tub, gray walls, an undermount sink, marble countertops and a hinged shower door
Inspiration for a large transitional master gray tile and marble tile light wood floor and brown floor walk-in shower remodel in Dallas with shaker cabinets, white cabinets, an undermount tub, gray walls, an undermount sink, marble countertops and a hinged shower door
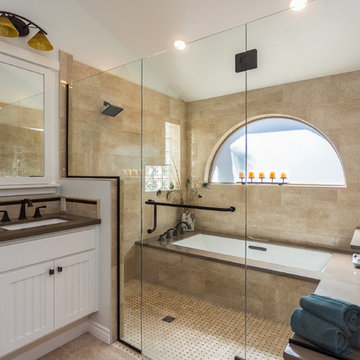
Walk-in shower - large transitional master beige tile and porcelain tile marble floor and brown floor walk-in shower idea in Phoenix with recessed-panel cabinets, white cabinets, an undermount tub, white walls, an undermount sink, quartz countertops and a hinged shower door
Bath with an Undermount Tub Ideas
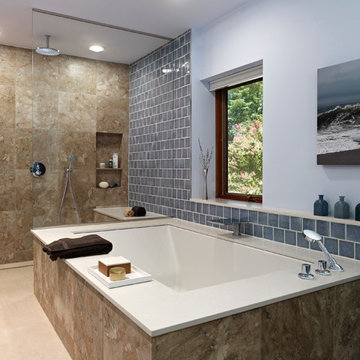
Clear glass and a curbless shower unite the room's spaces.
© Jeffrey Totaro, photographer
Example of a minimalist master blue tile and ceramic tile porcelain tile walk-in shower design in Philadelphia with quartz countertops, an undermount tub and beige walls
Example of a minimalist master blue tile and ceramic tile porcelain tile walk-in shower design in Philadelphia with quartz countertops, an undermount tub and beige walls
3








